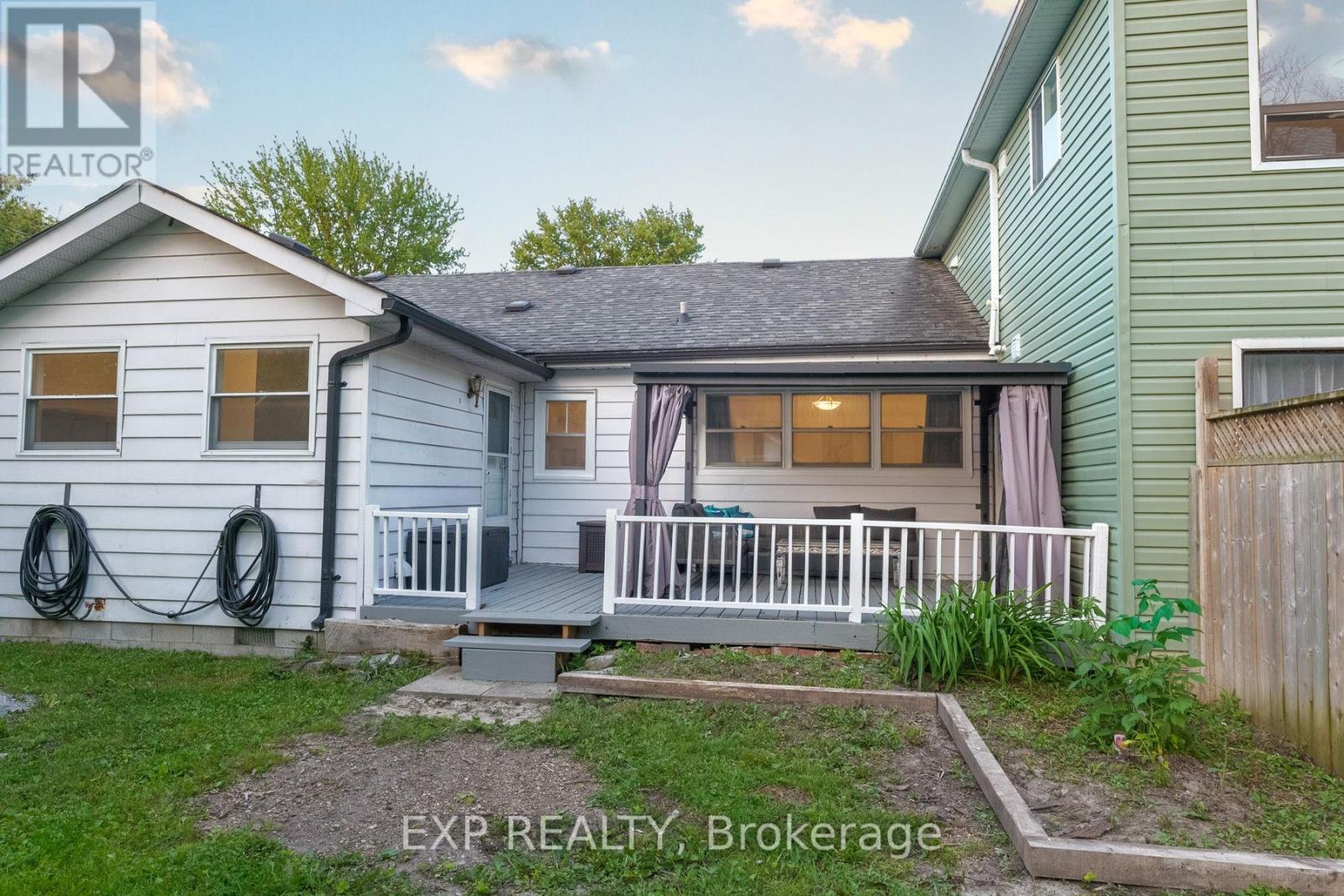5 Bedroom
4 Bathroom
2000 - 2500 sqft
Central Air Conditioning
Forced Air
$999,900
Just steps from stunning Lake Simcoe, this legal duplex is the perfect blend of comfort, convenience, and opportunity. Whether you're searching for a dream home or a smart investment, this property delivers. The main home is nestled in a friendly, well-connected neighborhood, literally steps from the Lake, and close to schools, shops, and parks. The legal secondary unit provides the perfect setup for rental income, multi-generational living, or hosting guests. But the real show-stopper? The incredible backyard retreat! Sitting on an irregular lot, this outdoor oasis features a fully powered detached building, ready to become your inspiring studio, home office, ultimate man cave, or she-shed escape. Add in a spacious patio and fire pit, and you've got the ideal space to relax or entertain your personal getaway, right at home. With forced air/gas heating, municipal water & sewers, and a fully permitted apartment above the garage, this property is move-in ready and full of potential. Don't miss your chance to own this versatile, lakeside gem. (id:61852)
Property Details
|
MLS® Number
|
N11946841 |
|
Property Type
|
Single Family |
|
Community Name
|
Historic Lakeshore Communities |
|
ParkingSpaceTotal
|
10 |
|
Structure
|
Shed, Workshop |
Building
|
BathroomTotal
|
4 |
|
BedroomsAboveGround
|
5 |
|
BedroomsTotal
|
5 |
|
Appliances
|
Dishwasher, Dryer, Stove, Refrigerator |
|
BasementType
|
Crawl Space |
|
ConstructionStyleAttachment
|
Detached |
|
CoolingType
|
Central Air Conditioning |
|
ExteriorFinish
|
Vinyl Siding, Aluminum Siding |
|
FlooringType
|
Laminate, Vinyl |
|
HalfBathTotal
|
1 |
|
HeatingFuel
|
Natural Gas |
|
HeatingType
|
Forced Air |
|
StoriesTotal
|
2 |
|
SizeInterior
|
2000 - 2500 Sqft |
|
Type
|
House |
|
UtilityWater
|
Municipal Water |
Parking
Land
|
Acreage
|
No |
|
Sewer
|
Sanitary Sewer |
|
SizeDepth
|
162 Ft ,9 In |
|
SizeFrontage
|
100 Ft |
|
SizeIrregular
|
100 X 162.8 Ft ; Irregular At Back |
|
SizeTotalText
|
100 X 162.8 Ft ; Irregular At Back |
Rooms
| Level |
Type |
Length |
Width |
Dimensions |
|
Main Level |
Foyer |
1.96 m |
2.16 m |
1.96 m x 2.16 m |
|
Main Level |
Living Room |
3.64 m |
5.36 m |
3.64 m x 5.36 m |
|
Main Level |
Kitchen |
3.75 m |
4.34 m |
3.75 m x 4.34 m |
|
Main Level |
Primary Bedroom |
3.64 m |
3.33 m |
3.64 m x 3.33 m |
|
Main Level |
Bedroom 2 |
3.91 m |
3.59 m |
3.91 m x 3.59 m |
|
Main Level |
Bedroom 3 |
3.49 m |
3.59 m |
3.49 m x 3.59 m |
|
Main Level |
Laundry Room |
3.45 m |
3.59 m |
3.45 m x 3.59 m |
|
Main Level |
Bedroom 4 |
2.4 m |
4.49 m |
2.4 m x 4.49 m |
|
Upper Level |
Bedroom 5 |
2.8 m |
3.91 m |
2.8 m x 3.91 m |
|
Upper Level |
Living Room |
4.68 m |
3.29 m |
4.68 m x 3.29 m |
|
Upper Level |
Kitchen |
5.1 m |
3.45 m |
5.1 m x 3.45 m |
https://www.realtor.ca/real-estate/27857445/27182-civic-centre-road-georgina-historic-lakeshore-communities-historic-lakeshore-communities








































