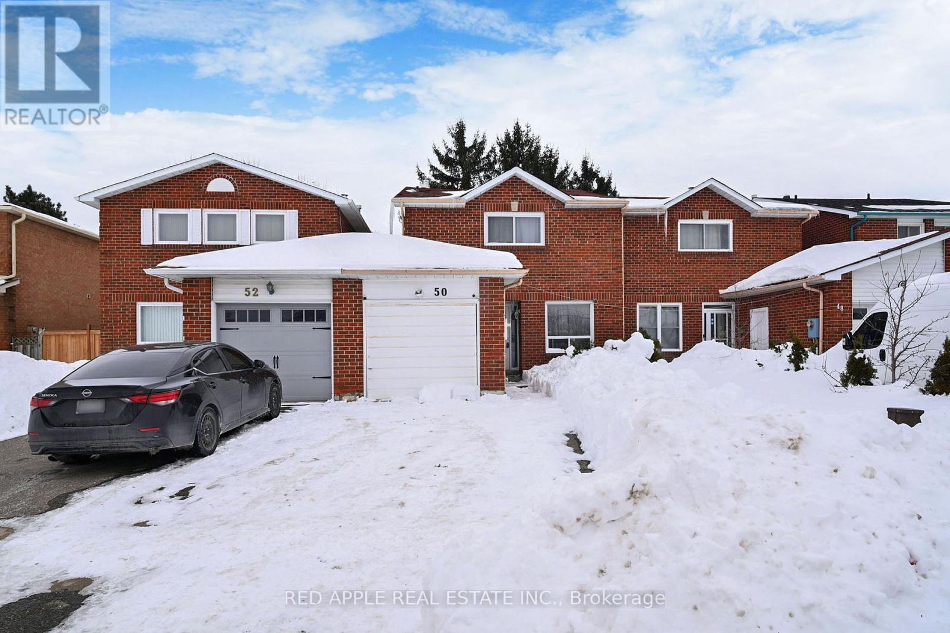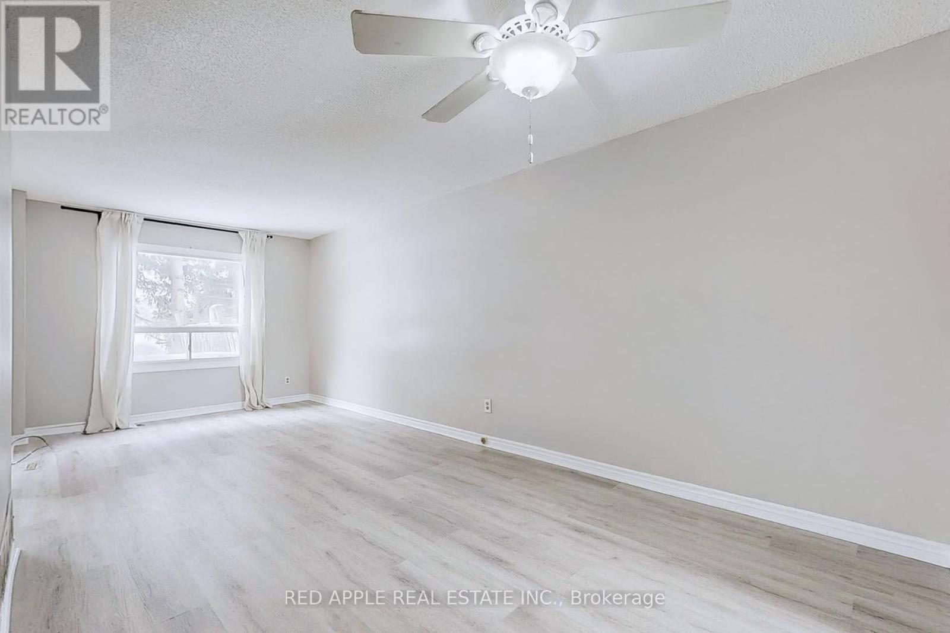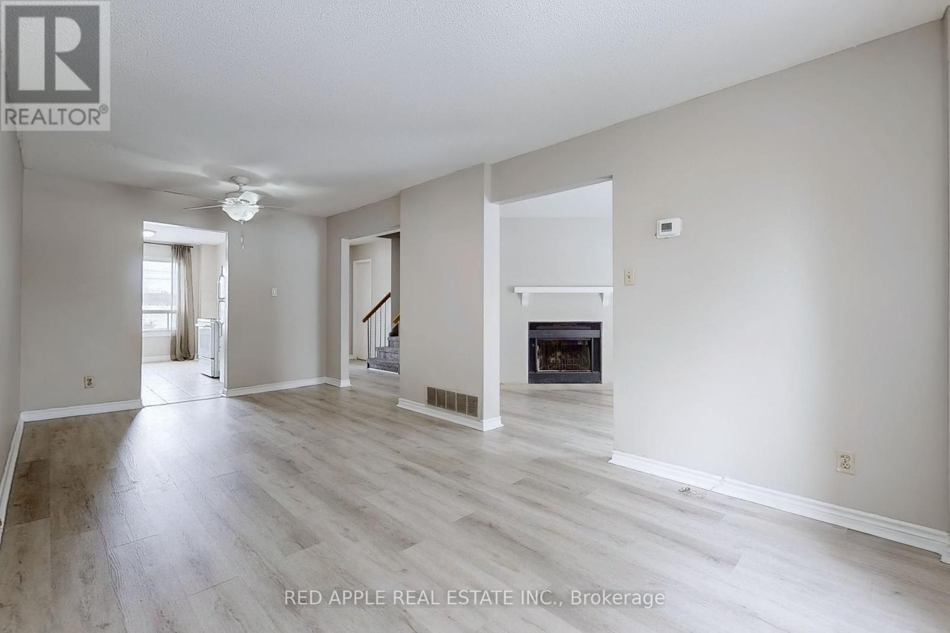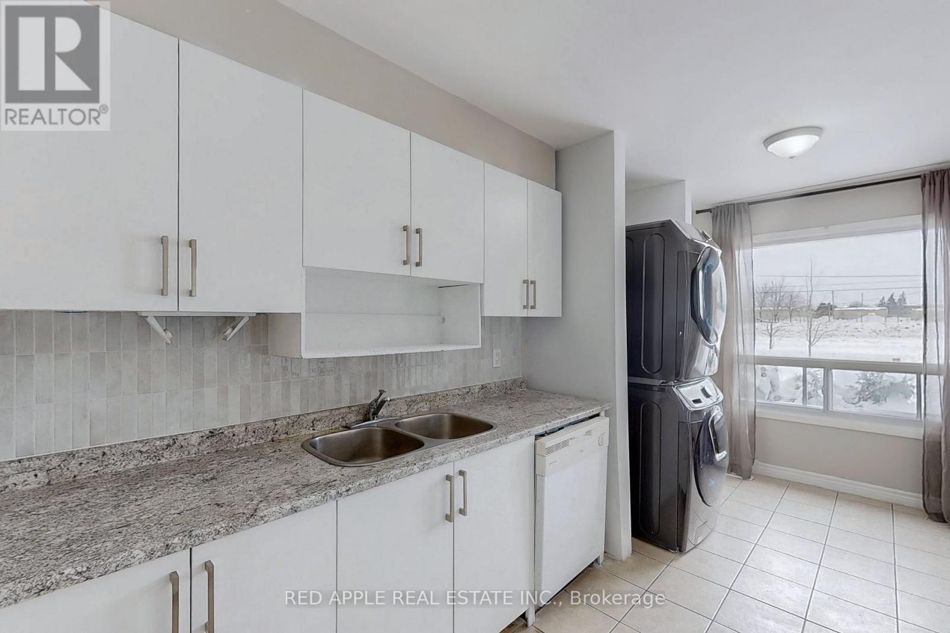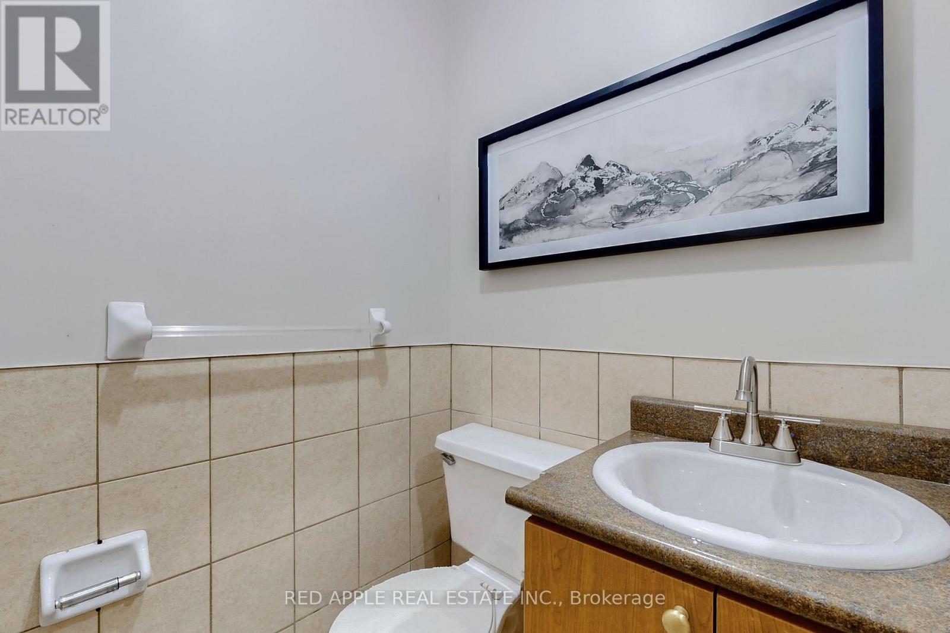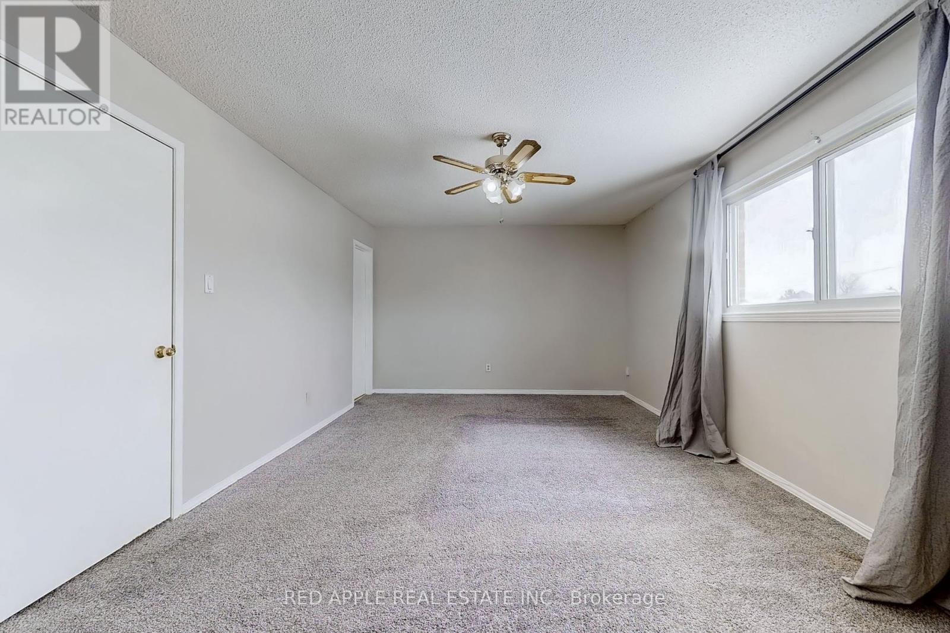Upper - 50 Whitehaven Drive Brampton, Ontario L6Z 2R5
$3,000 Monthly
Located in the mature and family-friendly Heart Lake neighbourhood, this charming upper portion of the home is the perfect rental for those seeking comfort and convenience. Recently updated with brand new flooring, this home offers a bright, open concept layout featuring 3 spacious bedrooms and 3 bathrooms. The primary bedroom is a true retreat, complete with a 4-piece ensuite bathroom, providing you with privacy and comfort. The home offers plenty of room for both relaxation and entertaining, with a large family room, as well as a living/dining room combo that is perfect for gatherings. The bright and functional eat-in kitchen is perfect for casual meals and opens to the main living areas, keeping the space open and inviting. A two-piece bath is conveniently located on the main floor, adding to the homes functionality. Walking distance to shopping plazas, schools, and bus stops. Close to major highways for easy commuting. EXTRAS: 1 parking spot is included. Tenant is responsible for snow removal and lawn maintenance. Tenant pays 70% of utilities when the basement is rented separately. When the basement is vacant, tenant pays 100% of utilities. Tenant is responsible (id:61852)
Property Details
| MLS® Number | W11988787 |
| Property Type | Single Family |
| Community Name | Heart Lake |
| AmenitiesNearBy | Public Transit, Schools |
| CommunityFeatures | Community Centre |
| ParkingSpaceTotal | 2 |
Building
| BathroomTotal | 3 |
| BedroomsAboveGround | 3 |
| BedroomsTotal | 3 |
| ConstructionStyleAttachment | Semi-detached |
| CoolingType | Central Air Conditioning |
| ExteriorFinish | Brick |
| FlooringType | Laminate, Ceramic |
| FoundationType | Concrete |
| HalfBathTotal | 1 |
| HeatingFuel | Natural Gas |
| HeatingType | Forced Air |
| StoriesTotal | 2 |
| SizeInterior | 1099.9909 - 1499.9875 Sqft |
| Type | House |
| UtilityWater | Municipal Water |
Parking
| Garage |
Land
| Acreage | No |
| FenceType | Fenced Yard |
| LandAmenities | Public Transit, Schools |
| Sewer | Sanitary Sewer |
Rooms
| Level | Type | Length | Width | Dimensions |
|---|---|---|---|---|
| Main Level | Living Room | 3.72 m | 2.96 m | 3.72 m x 2.96 m |
| Main Level | Dining Room | 3.72 m | 2.96 m | 3.72 m x 2.96 m |
| Main Level | Family Room | 2.99 m | 2.5 m | 2.99 m x 2.5 m |
| Main Level | Kitchen | 4.54 m | 2.71 m | 4.54 m x 2.71 m |
| Upper Level | Primary Bedroom | 3.6 m | 5.49 m | 3.6 m x 5.49 m |
| Upper Level | Bedroom 2 | 3.12 m | 3.93 m | 3.12 m x 3.93 m |
| Upper Level | Bedroom 3 | 2.93 m | 3.78 m | 2.93 m x 3.78 m |
https://www.realtor.ca/real-estate/27953705/upper-50-whitehaven-drive-brampton-heart-lake-heart-lake
Interested?
Contact us for more information
Jady Nugent
Salesperson
71 Main St South
Newmarket, Ontario L3Y 3Y5

