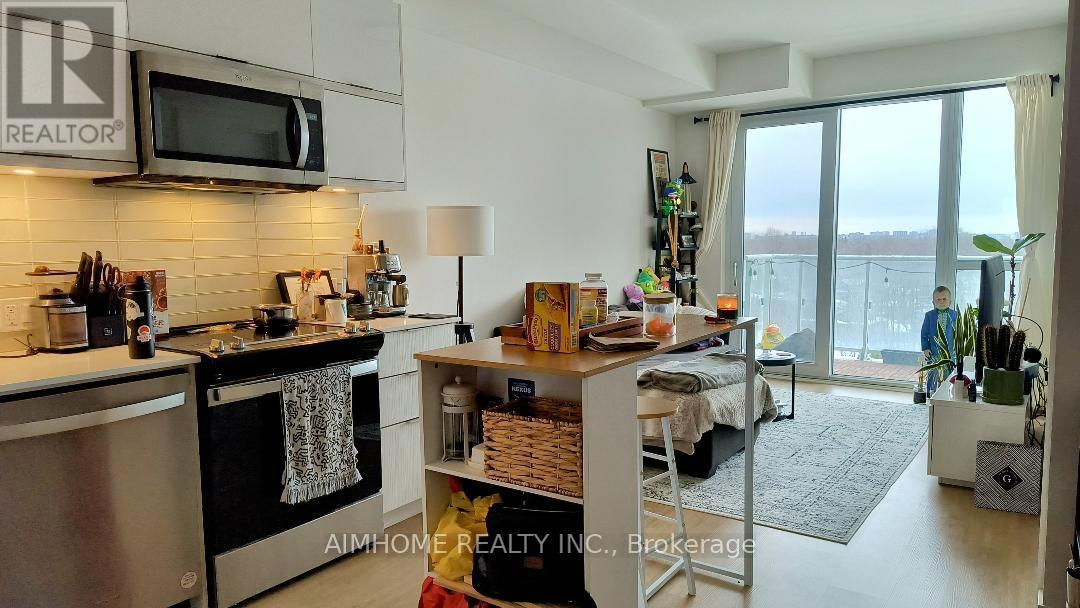917 - 10 Deerlick Court Toronto, Ontario M3A 0A7
$585,000Maintenance, Common Area Maintenance, Parking, Insurance
$517.96 Monthly
Maintenance, Common Area Maintenance, Parking, Insurance
$517.96 MonthlyExperience luxury living at The Ravine Condos, ideally located at DVP and York Mills. This fully upgraded, open-concept suite offers 1 bedroom, a den converted into a soundproof second bedroom with a sliding door, and 2 full bathrooms. The home features 9-foot ceilings, floor-to-ceiling windows with unobstructed south-facing views for abundant natural light, a modern kitchen with quartz countertops, stainless steel appliances, and elegant wide-plank laminate flooring. Enjoy top-notch amenities including a concierge, fitness center, rooftop sun deck, gym, party room, and more. With convenient transit access and close proximity to major highways, shopping, and dining, this is the perfect place to call home. (id:61852)
Property Details
| MLS® Number | C12013980 |
| Property Type | Single Family |
| Community Name | Parkwoods-Donalda |
| AmenitiesNearBy | Hospital, Public Transit, Park |
| CommunityFeatures | Pet Restrictions |
| Features | Wooded Area, Balcony, Carpet Free, In Suite Laundry |
| ParkingSpaceTotal | 1 |
| ViewType | View, City View |
Building
| BathroomTotal | 2 |
| BedroomsAboveGround | 1 |
| BedroomsBelowGround | 1 |
| BedroomsTotal | 2 |
| Age | 0 To 5 Years |
| Amenities | Storage - Locker |
| Appliances | Dishwasher, Dryer, Microwave, Stove, Refrigerator |
| CoolingType | Central Air Conditioning |
| ExteriorFinish | Concrete |
| FireProtection | Security Guard |
| SizeInterior | 599.9954 - 698.9943 Sqft |
| Type | Apartment |
Parking
| Underground | |
| Garage |
Land
| Acreage | No |
| LandAmenities | Hospital, Public Transit, Park |
Rooms
| Level | Type | Length | Width | Dimensions |
|---|---|---|---|---|
| Main Level | Living Room | 7 m | 3.02 m | 7 m x 3.02 m |
| Main Level | Kitchen | 7 m | 3.02 m | 7 m x 3.02 m |
| Main Level | Bedroom | 3.63 m | 3.02 m | 3.63 m x 3.02 m |
| Main Level | Den | 2.64 m | 2.44 m | 2.64 m x 2.44 m |
Interested?
Contact us for more information
Edmond Loh
Salesperson
2175 Sheppard Ave E. Suite 106
Toronto, Ontario M2J 1W8










