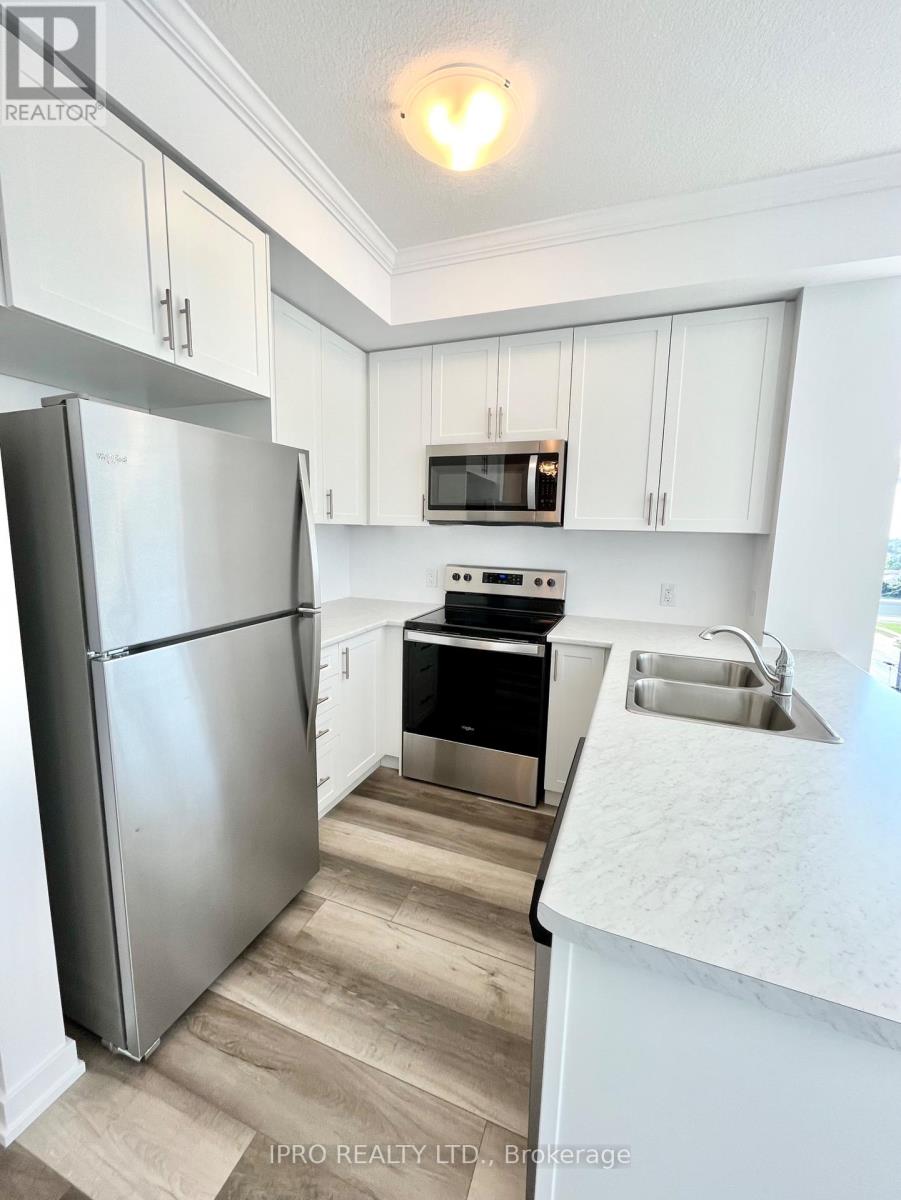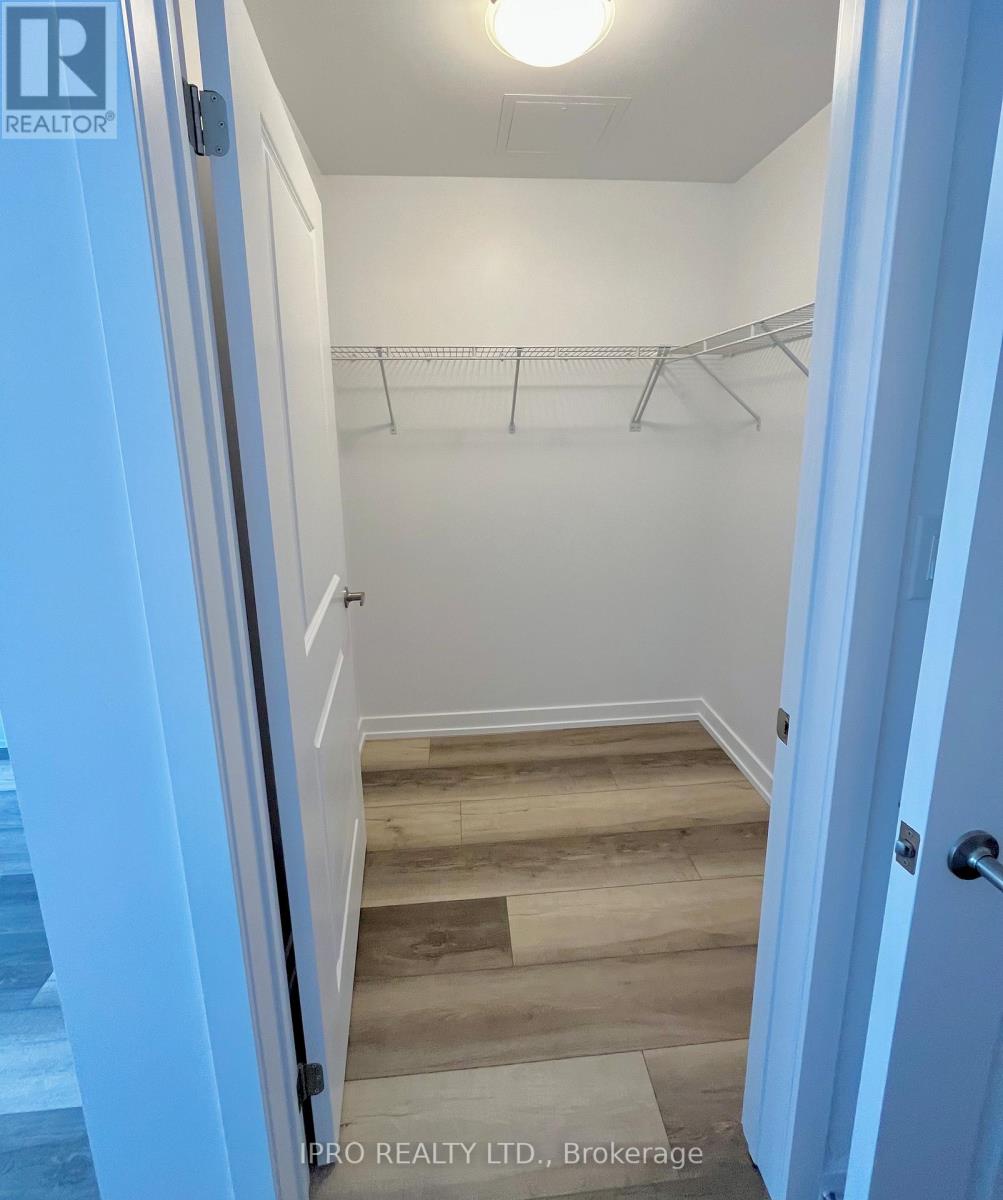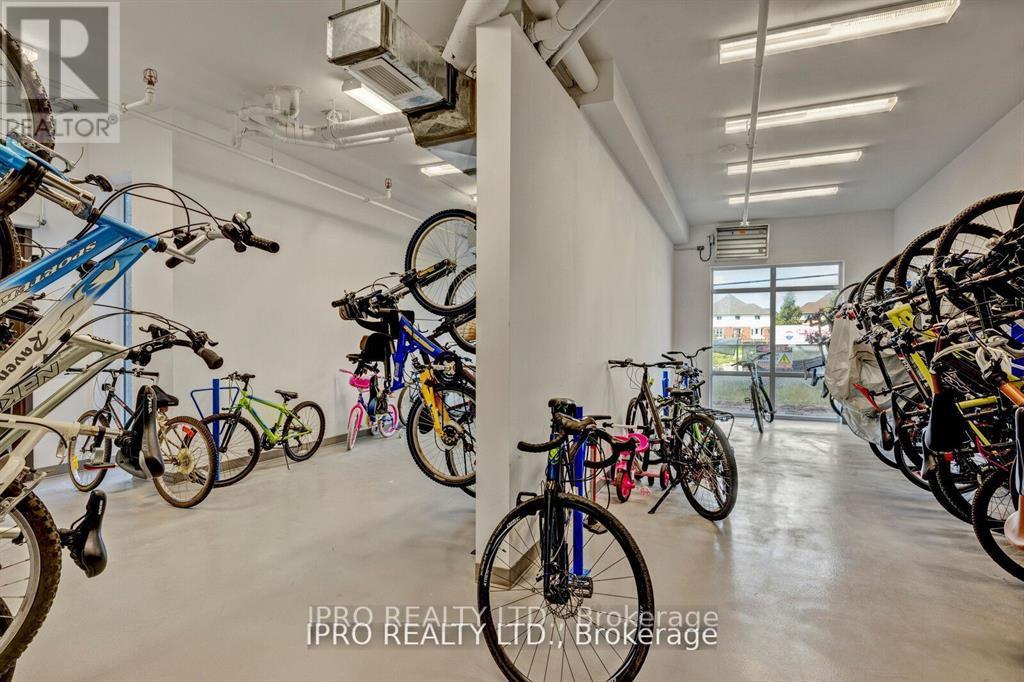602 - 460 Dundas Street E Hamilton, Ontario L2B 2A5
$2,695 Monthly
Experience Luxury Living in this exquisite 880 sq. ft. 2-bedroom, 2-bathroom open concept corner unit. With 10 foot floor-to-ceiling wraparound windows and a French balcony, this unit provides unobstructed views. The designer kitchen features sleek white cabinetry, quartz countertops, stainless steel appliances, and a stylish breakfast bar - ideal for casual dining or entertaining. The primary bedroom is a tranquil retreat with a walk-in closet and an elegant ensuite bath with glassed-in shower. Modern zebra blinds add sophistication, while the state-of-the-art geothermal heating and cooling system ensures energy-efficient, year-round comfort.Included are two underground parking spots and a same-floor locker for added convenience. Residents enjoy top-tier amenities, including a fully equipped gym, rooftop terrace, party room, and bike storage. Located in the desirable community of Waterdown, it is just minutes from Downtown Burlington, major highways, Aldershot GO Station, shopping, dining, parks, schools and accessible public transit.Dont miss this remarkable opportunity to live in one of Waterdowns most coveted communitiesschedule your showing today! (id:61852)
Property Details
| MLS® Number | X12012781 |
| Property Type | Single Family |
| Neigbourhood | Waterdown |
| Community Name | Waterdown |
| CommunityFeatures | Pet Restrictions |
| Features | Balcony, Carpet Free, In Suite Laundry |
| ParkingSpaceTotal | 2 |
| ViewType | Mountain View |
Building
| BathroomTotal | 2 |
| BedroomsAboveGround | 2 |
| BedroomsTotal | 2 |
| Amenities | Storage - Locker |
| Appliances | Garage Door Opener Remote(s), Dishwasher, Dryer, Hood Fan, Microwave, Stove, Washer, Refrigerator |
| BasementFeatures | Apartment In Basement |
| BasementType | N/a |
| CoolingType | Central Air Conditioning |
| ExteriorFinish | Concrete, Stucco |
| HeatingFuel | Electric |
| HeatingType | Forced Air |
| SizeInterior | 799.9932 - 898.9921 Sqft |
| Type | Apartment |
Parking
| Underground | |
| Garage |
Land
| Acreage | No |
Rooms
| Level | Type | Length | Width | Dimensions |
|---|---|---|---|---|
| Main Level | Primary Bedroom | 2.83 m | 3.63 m | 2.83 m x 3.63 m |
| Main Level | Bedroom 2 | 3.048 m | 2.84 m | 3.048 m x 2.84 m |
| Main Level | Kitchen | 2.32 m | 2.44 m | 2.32 m x 2.44 m |
| Main Level | Living Room | 3.35 m | 4.75 m | 3.35 m x 4.75 m |
| Main Level | Bathroom | 1.52 m | 2.44 m | 1.52 m x 2.44 m |
| Main Level | Bathroom | 1.52 m | 2.44 m | 1.52 m x 2.44 m |
https://www.realtor.ca/real-estate/28008924/602-460-dundas-street-e-hamilton-waterdown-waterdown
Interested?
Contact us for more information
Brian Deane
Salesperson
4145 Fairview St Unit A
Burlington, Ontario L7L 2A4






























