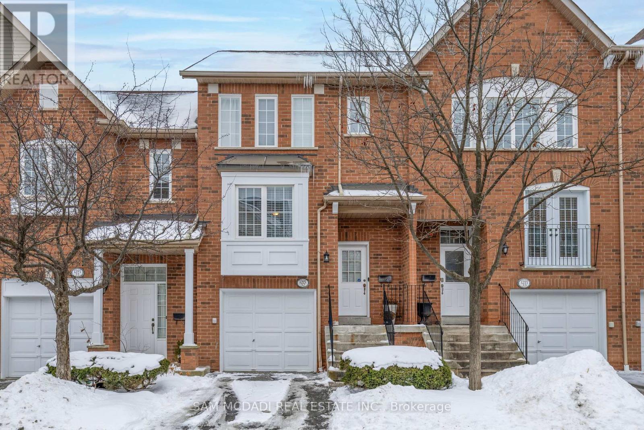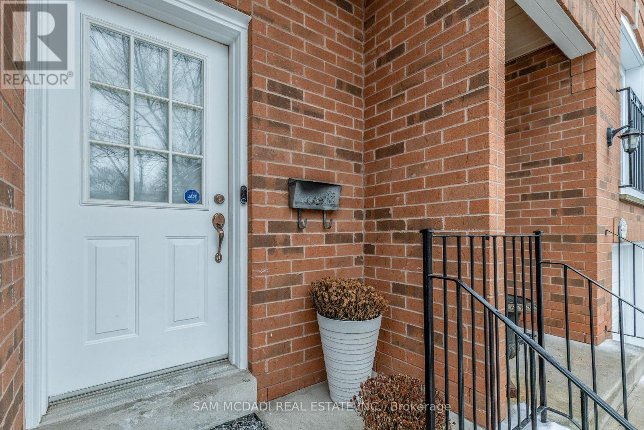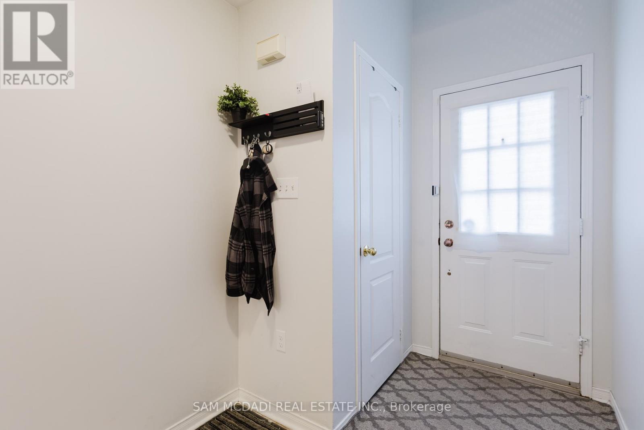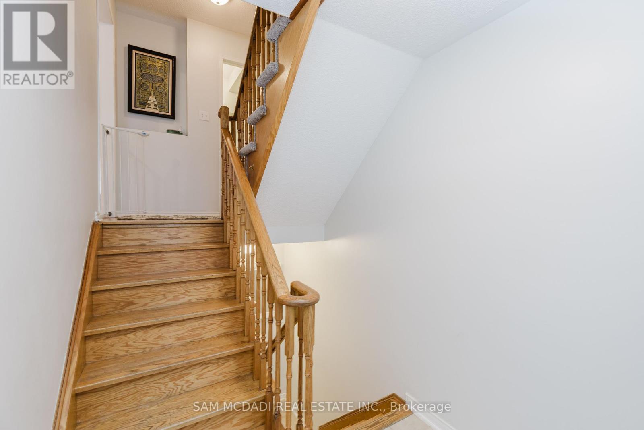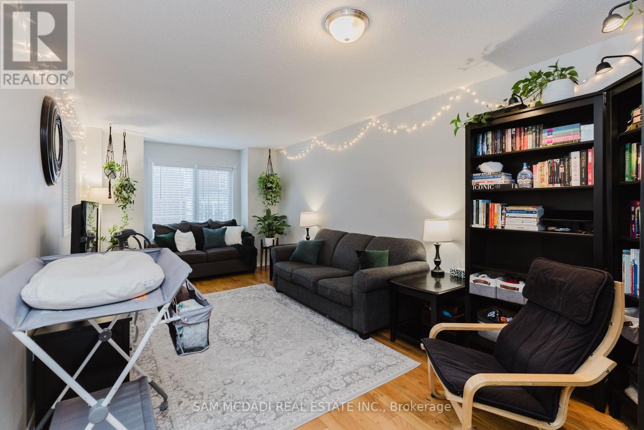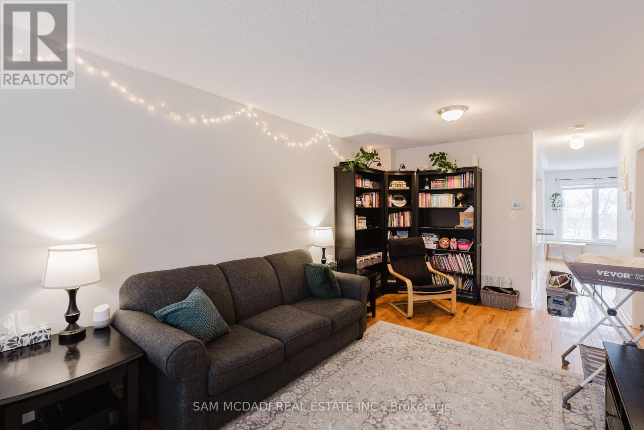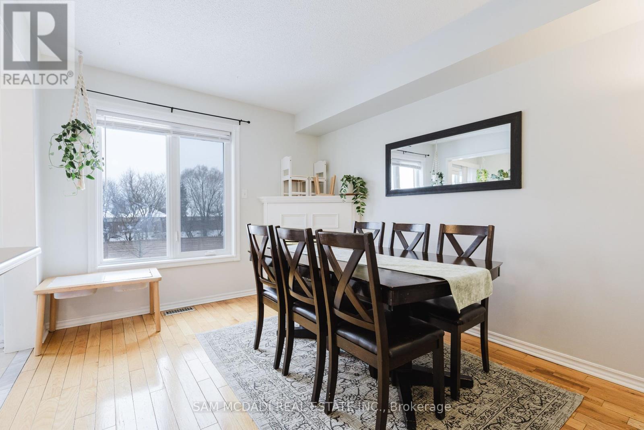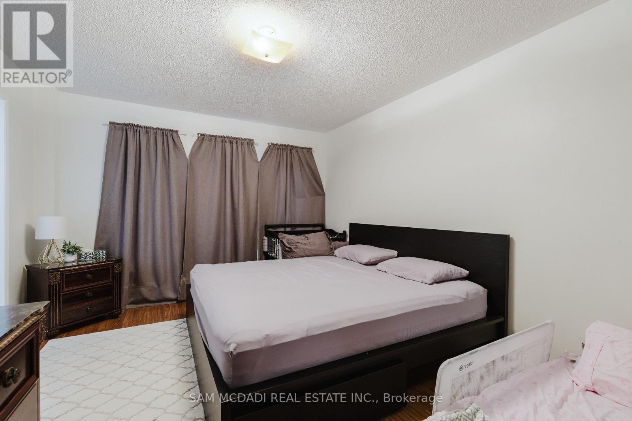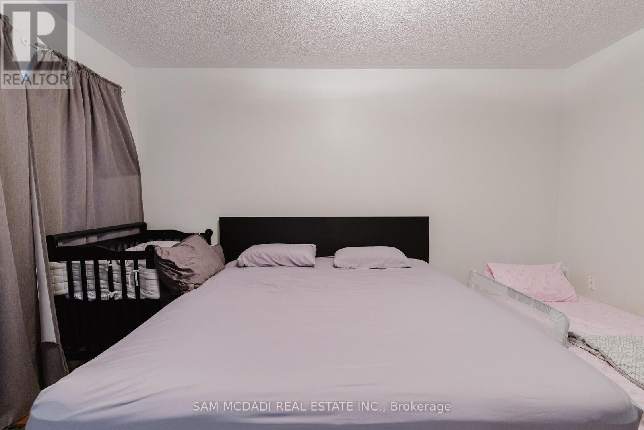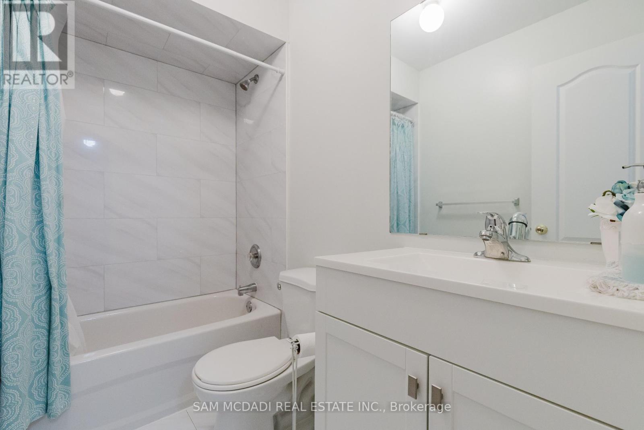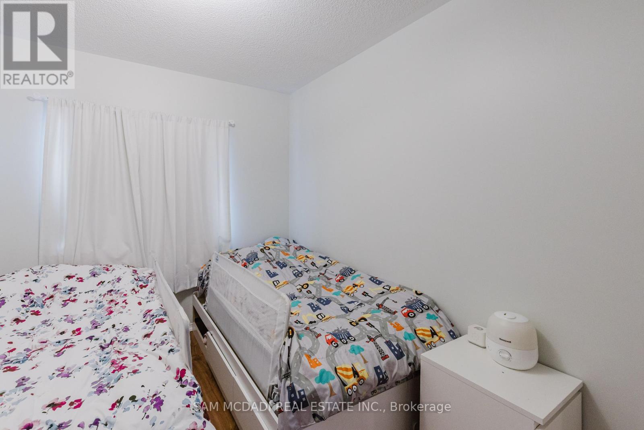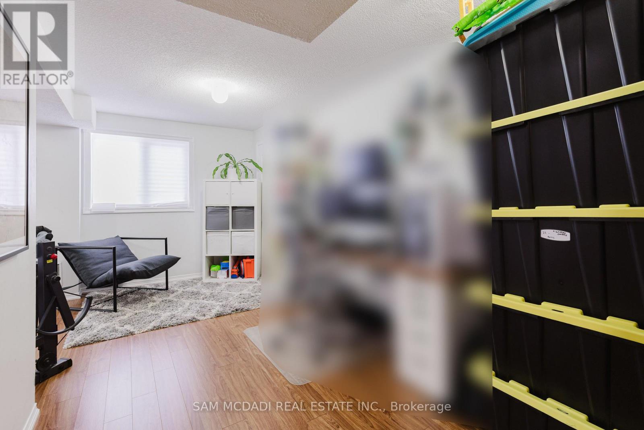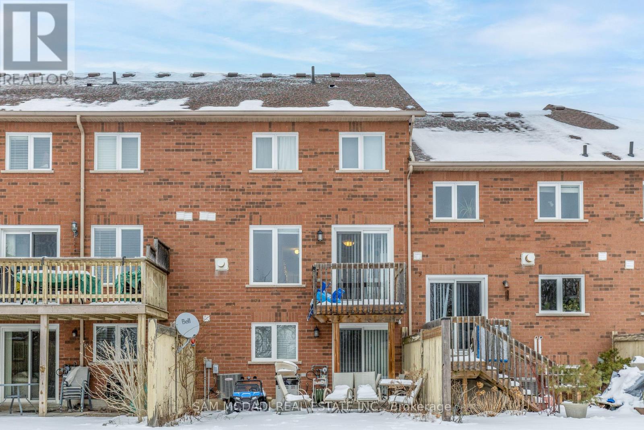32 - 1591 South Parade Court Mississauga, Ontario L5M 6G1
$849,000Maintenance, Common Area Maintenance, Insurance
$390 Monthly
Maintenance, Common Area Maintenance, Insurance
$390 MonthlyThis spectacular 3-bedroom, 3-bathroom townhouse offers a spacious, open-concept living space with bright, clean interiors. Perfect for family living, it features hardwood flooring in the hallway, living, and dining rooms, while the kitchen boast ceramic flooring. The family-sized eat-in kitchen opens up to an extended backyard patio, ideal for outdoor entertaining. The master bedroom boasts large window, a walk-in closet, and a luxurious ensuite. The bedrooms are filled with sunlight, creating a warm and airy atmosphere. Located near public transit, Go Station, Erin Mills Mall, schools, and highways, this home is in the highly-regarded Rick Hansen School District and is perfect for a family. With stainless steel appliances, hardwood floors, and high-quality laminate. This townhouse is a must-see! With its spacious design, high-quality finishes, and prime location, it offers incredible value for a growing family. Don't miss out! (id:61852)
Property Details
| MLS® Number | W11983070 |
| Property Type | Single Family |
| Neigbourhood | Roseborough |
| Community Name | East Credit |
| CommunityFeatures | Pets Not Allowed |
| Features | Carpet Free |
| ParkingSpaceTotal | 2 |
Building
| BathroomTotal | 3 |
| BedroomsAboveGround | 3 |
| BedroomsTotal | 3 |
| Age | 16 To 30 Years |
| Appliances | Window Coverings |
| BasementDevelopment | Finished |
| BasementFeatures | Walk Out |
| BasementType | N/a (finished) |
| CoolingType | Central Air Conditioning |
| ExteriorFinish | Brick |
| FireplacePresent | Yes |
| FlooringType | Hardwood, Laminate |
| HalfBathTotal | 1 |
| HeatingFuel | Natural Gas |
| HeatingType | Forced Air |
| StoriesTotal | 2 |
| SizeInterior | 1400 - 1599 Sqft |
| Type | Row / Townhouse |
Parking
| Garage |
Land
| Acreage | No |
Rooms
| Level | Type | Length | Width | Dimensions |
|---|---|---|---|---|
| Second Level | Primary Bedroom | 5.63 m | 3.49 m | 5.63 m x 3.49 m |
| Second Level | Bedroom 2 | 4.08 m | 2.41 m | 4.08 m x 2.41 m |
| Second Level | Bedroom 3 | 2.73 m | 2.99 m | 2.73 m x 2.99 m |
| Basement | Recreational, Games Room | 5.47 m | 5.12 m | 5.47 m x 5.12 m |
| Ground Level | Living Room | 6.49 m | 3.22 m | 6.49 m x 3.22 m |
| Ground Level | Family Room | 6.49 m | 3.22 m | 6.49 m x 3.22 m |
| Ground Level | Dining Room | 5.49 m | 3.02 m | 5.49 m x 3.02 m |
| Ground Level | Kitchen | 5.33 m | 2.06 m | 5.33 m x 2.06 m |
Interested?
Contact us for more information
Sam Allan Mcdadi
Salesperson
110 - 5805 Whittle Rd
Mississauga, Ontario L4Z 2J1
Harry Nanda
Broker
110 - 5805 Whittle Rd
Mississauga, Ontario L4Z 2J1
