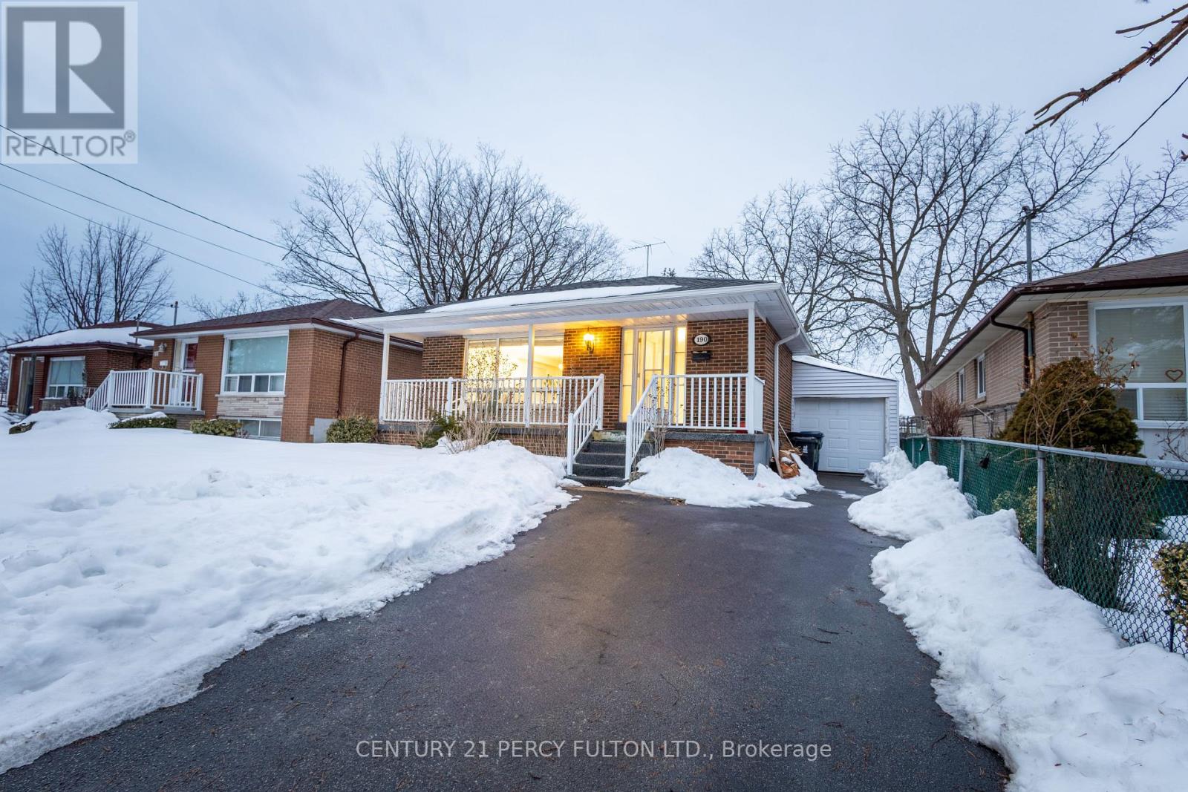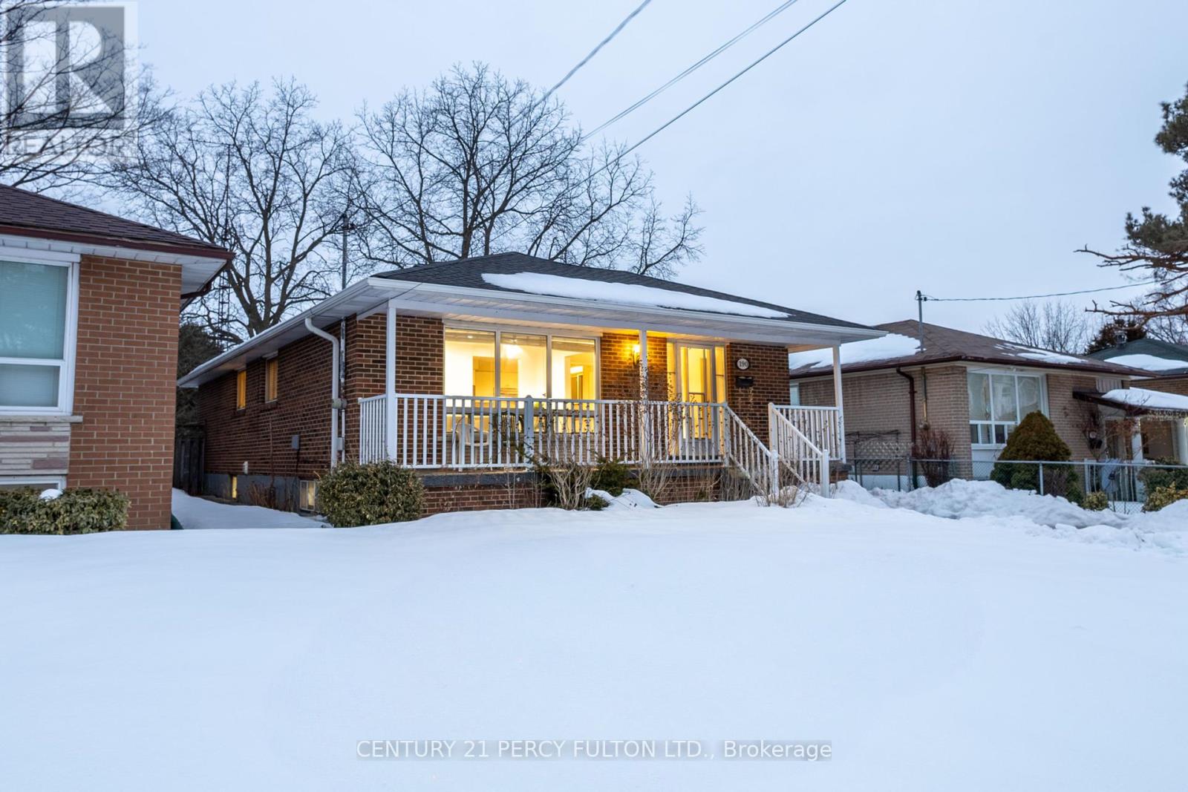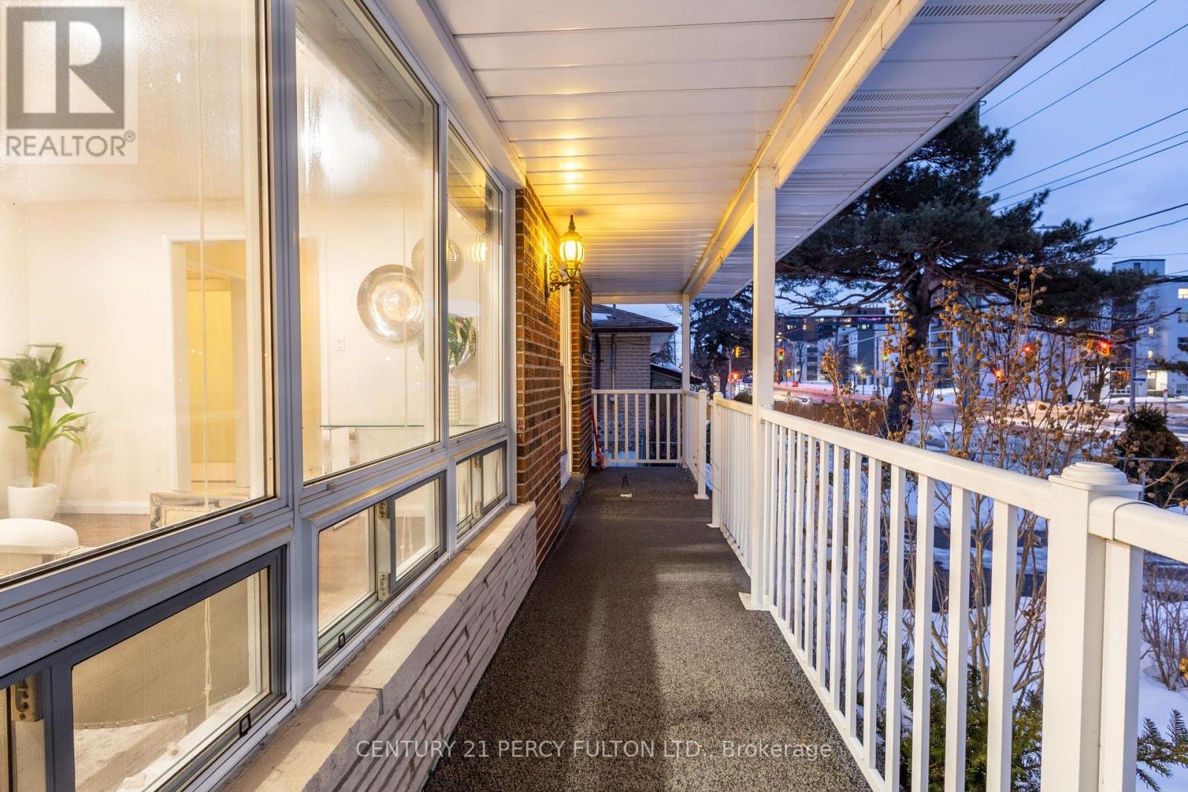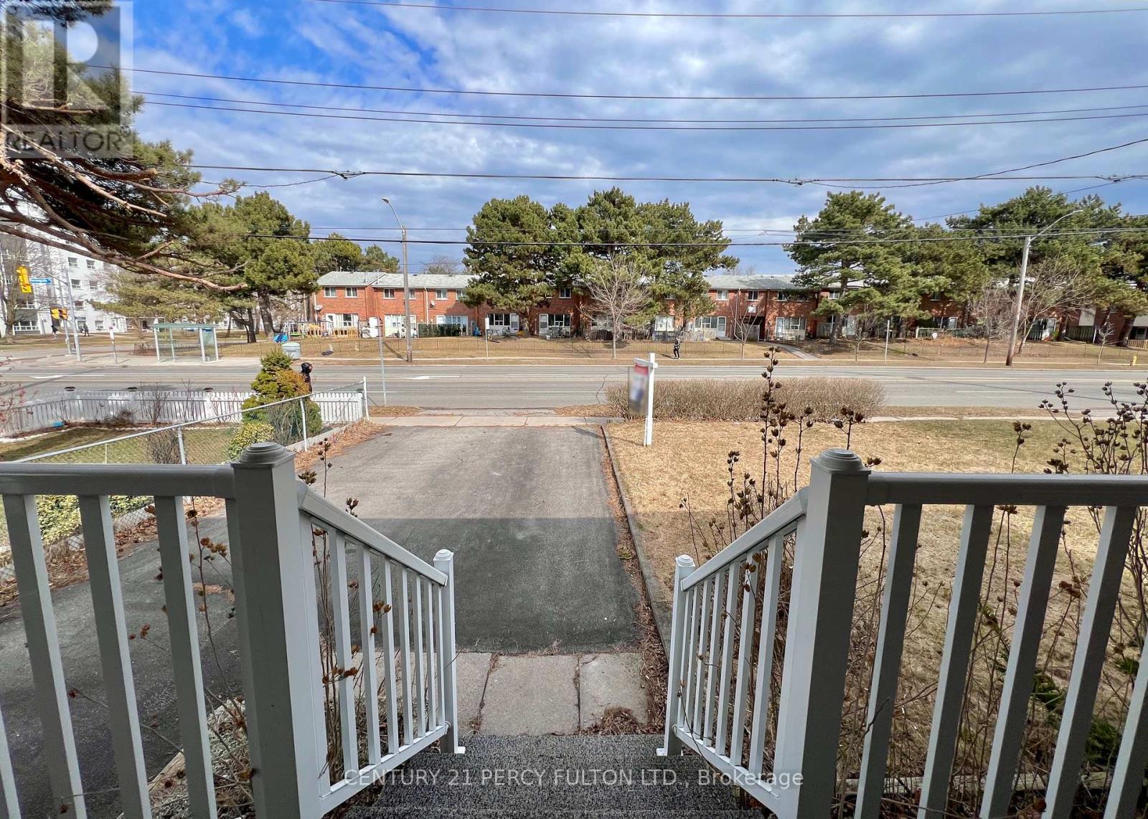190 Morningside Avenue Toronto, Ontario M1E 3C9
$1,059,000
Prime location and stunningly renovated raised bungalow, a bright and spacious home that is truly move-in ready. Featuring stylish updates such as wide plank maple hardwood flooring and 12x24 porcelain tiles, this property boasts a modern kitchen with quartz countertops and brand-new stainless steel appliances, alongside fully renovated bathrooms. With a total of 6 large bedrooms and ample parking for up to 6 vehicles, this home offers both comfort and convenience. The large front porch and fenced backyard provide outdoor charm and the potential for a garden suite. Located just steps from the bus stop and minutes from restaurants, grocery stores, parks, banks, and top schools, its only a 5-minute drive to UofT Scarborough and Centennial College. Plus, the separate basement entrance through the garage leads to a 3-bedroom, 2-bathroom suite, making it perfect for rental income or multi-generational living. This is a fantastic opportunity in a high-demand areadont miss out! (id:61852)
Property Details
| MLS® Number | E12016037 |
| Property Type | Single Family |
| Neigbourhood | Scarborough |
| Community Name | West Hill |
| AmenitiesNearBy | Park, Place Of Worship, Public Transit, Schools |
| CommunityFeatures | Community Centre |
| Features | Carpet Free |
| ParkingSpaceTotal | 6 |
| Structure | Porch, Deck |
| ViewType | City View |
Building
| BathroomTotal | 3 |
| BedroomsAboveGround | 3 |
| BedroomsBelowGround | 3 |
| BedroomsTotal | 6 |
| Appliances | Water Heater - Tankless, Water Heater |
| ArchitecturalStyle | Bungalow |
| BasementDevelopment | Finished |
| BasementFeatures | Walk Out |
| BasementType | N/a (finished) |
| ConstructionStyleAttachment | Detached |
| CoolingType | Central Air Conditioning |
| ExteriorFinish | Aluminum Siding, Brick |
| FireProtection | Smoke Detectors |
| FlooringType | Hardwood, Tile |
| FoundationType | Unknown |
| HeatingFuel | Natural Gas |
| HeatingType | Forced Air |
| StoriesTotal | 1 |
| SizeInterior | 1500 - 2000 Sqft |
| Type | House |
| UtilityWater | Municipal Water |
Parking
| Attached Garage | |
| Garage |
Land
| Acreage | No |
| LandAmenities | Park, Place Of Worship, Public Transit, Schools |
| Sewer | Sanitary Sewer |
| SizeDepth | 140 Ft |
| SizeFrontage | 41 Ft ,8 In |
| SizeIrregular | 41.7 X 140 Ft |
| SizeTotalText | 41.7 X 140 Ft|under 1/2 Acre |
| SurfaceWater | Lake/pond |
Rooms
| Level | Type | Length | Width | Dimensions |
|---|---|---|---|---|
| Lower Level | Kitchen | 5.2 m | 3.98 m | 5.2 m x 3.98 m |
| Lower Level | Bedroom 4 | 4.29 m | 3.98 m | 4.29 m x 3.98 m |
| Lower Level | Bedroom 5 | 3.1 m | 3.06 m | 3.1 m x 3.06 m |
| Lower Level | Bedroom | 3.7 m | 2.86 m | 3.7 m x 2.86 m |
| Lower Level | Living Room | 4.29 m | 3.98 m | 4.29 m x 3.98 m |
| Main Level | Living Room | 5.2 m | 3.98 m | 5.2 m x 3.98 m |
| Main Level | Dining Room | 2.86 m | 2.9 m | 2.86 m x 2.9 m |
| Main Level | Kitchen | 4.29 m | 3.39 m | 4.29 m x 3.39 m |
| Main Level | Primary Bedroom | 4.29 m | 3.39 m | 4.29 m x 3.39 m |
| Main Level | Bedroom 2 | 3.1 m | 3.06 m | 3.1 m x 3.06 m |
| Main Level | Bedroom 3 | 2.95 m | 2.86 m | 2.95 m x 2.86 m |
Utilities
| Sewer | Installed |
https://www.realtor.ca/real-estate/28016979/190-morningside-avenue-toronto-west-hill-west-hill
Interested?
Contact us for more information
Arittra Barua Dibyo
Salesperson
2911 Kennedy Road
Toronto, Ontario M1V 1S8



















































