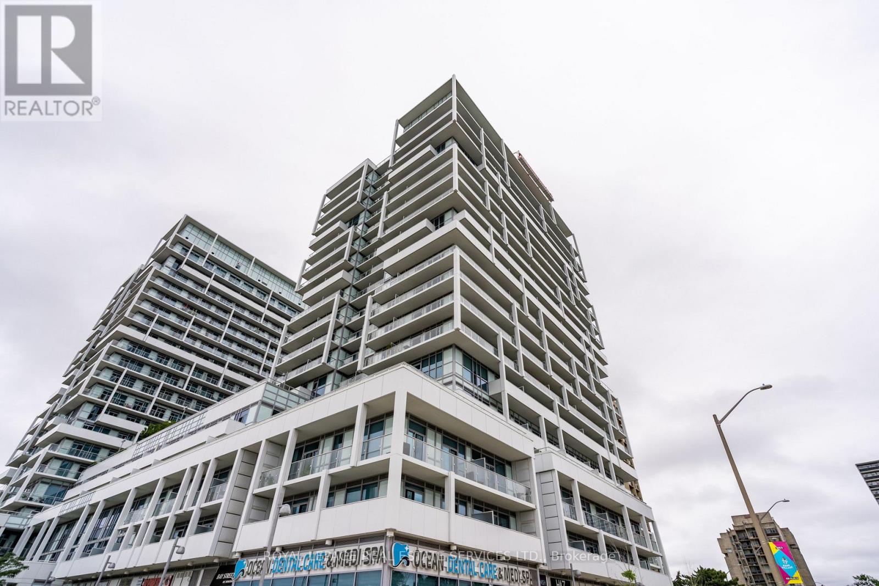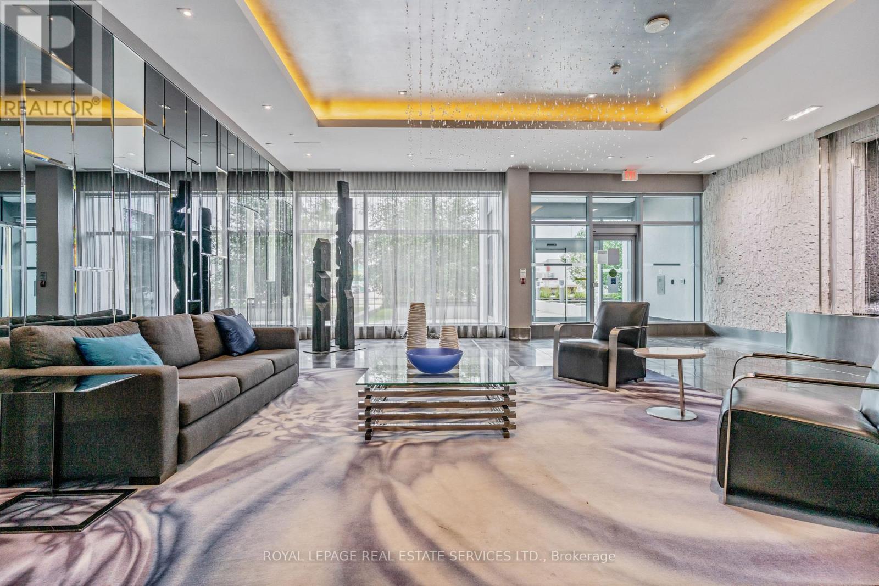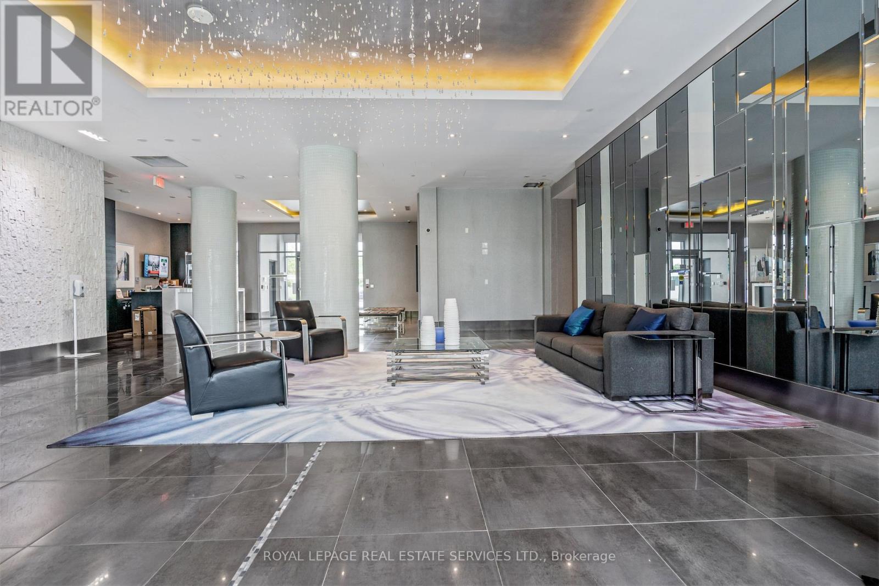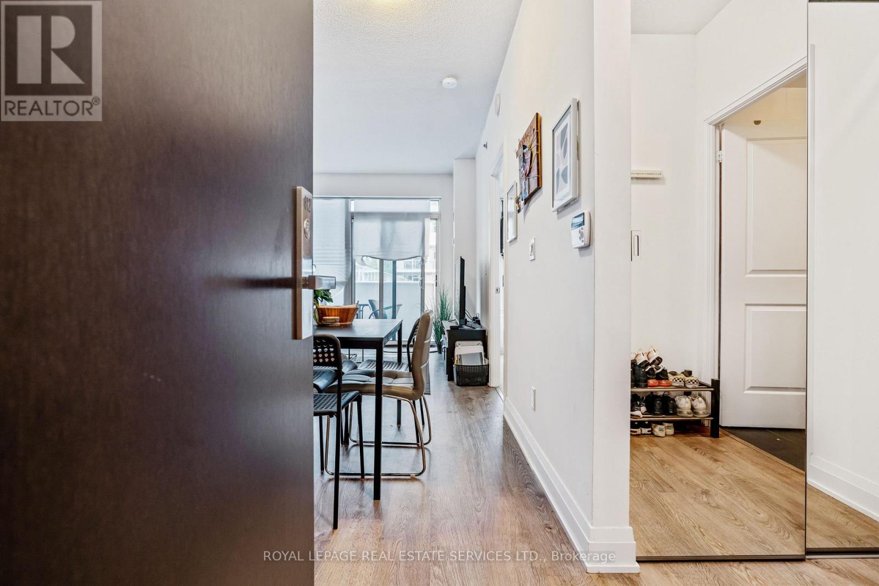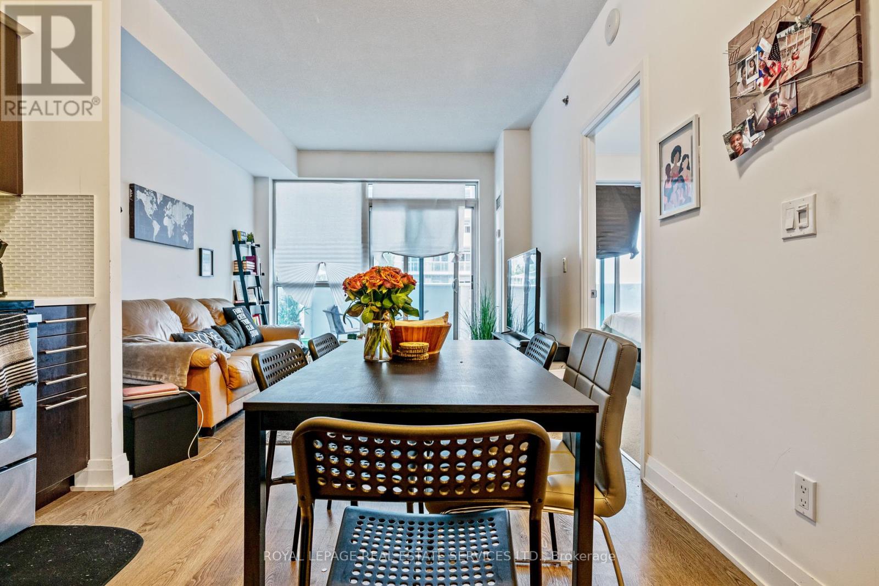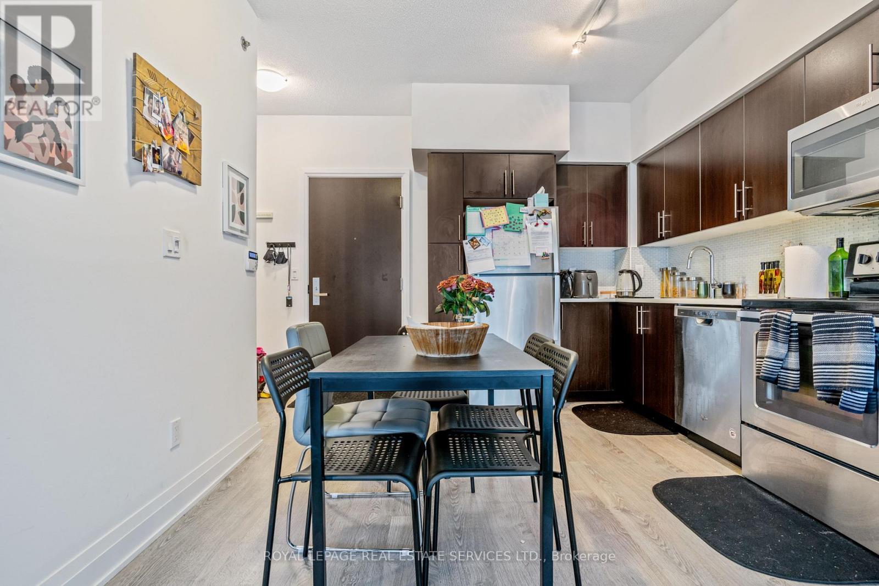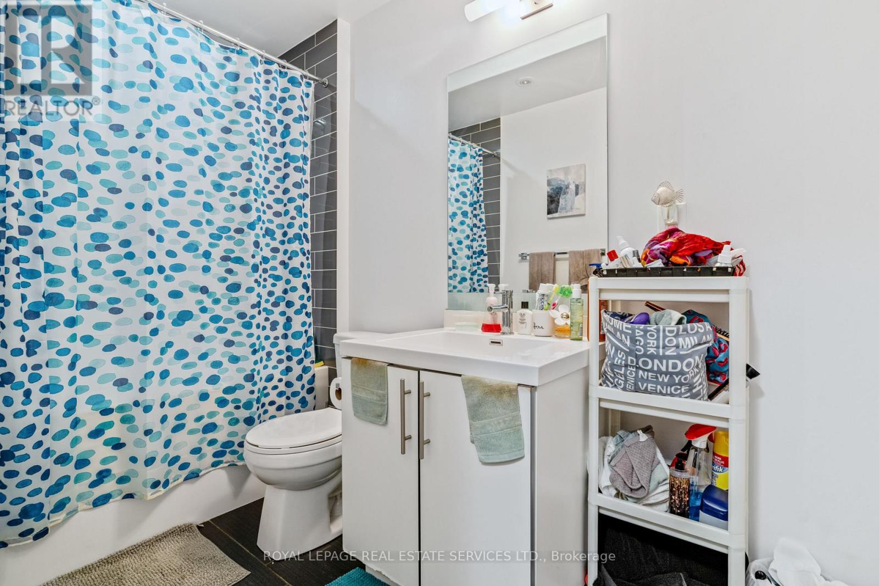612 - 55 Speers Road Oakville, Ontario L6K 0H9
$519,000Maintenance, Heat, Common Area Maintenance, Insurance
$496.53 Monthly
Maintenance, Heat, Common Area Maintenance, Insurance
$496.53 MonthlyChic 1 bedroom suite in the very desirable Rain & Senses Condominium in trendy Kerr Village. Walk to shops, restaurants & services & easy access to the GO Train, transit & highways. Nine foot ceilings, quality wood laminate flooring, porcelain floor tiles & great floor plan. Open concept living room with a walkout to the huge balcony overlooking the centre court & the outdoor roof top terrace which is only 1 door away from this suite. Gorgeous kitchen with sleek modern-style dark cabinetry, quartz counters & stainless steel appliances. Spacious bright bedroom with walk-in closet & walkout to the large balcony. Luxurious 4-piece bathroom with tub/shower combination & deep soaker tub. Handy in-suite laundry room is located off the bathroom area. This unit comes with one underground parking space & a storage locker. Resort-like building amenities with a spa-inspired indoor pool, saunas, party room with kitchen, wet bar & lounge with fireplace, separate dining room, entertainment room, outdoor roof top terrace, guest suites, car wash, pet wash & 24 hour concierge. (id:61852)
Property Details
| MLS® Number | W12013157 |
| Property Type | Single Family |
| Community Name | 1014 - QE Queen Elizabeth |
| AmenitiesNearBy | Hospital, Park, Schools |
| CommunityFeatures | Pet Restrictions, Community Centre |
| Features | Level Lot, Conservation/green Belt, Balcony, Level |
| ParkingSpaceTotal | 1 |
Building
| BathroomTotal | 1 |
| BedroomsAboveGround | 1 |
| BedroomsTotal | 1 |
| Amenities | Car Wash, Security/concierge, Exercise Centre, Party Room, Storage - Locker |
| Appliances | Garage Door Opener Remote(s), Dishwasher, Dryer, Stove, Washer, Window Coverings, Refrigerator |
| CoolingType | Central Air Conditioning |
| ExteriorFinish | Concrete |
| FoundationType | Unknown |
| HeatingFuel | Natural Gas |
| HeatingType | Forced Air |
| SizeInterior | 499.9955 - 598.9955 Sqft |
| Type | Apartment |
Parking
| Underground | |
| Garage |
Land
| Acreage | No |
| LandAmenities | Hospital, Park, Schools |
| ZoningDescription | Mu4 Sp:20 |
Rooms
| Level | Type | Length | Width | Dimensions |
|---|---|---|---|---|
| Main Level | Living Room | 3.35 m | 3.33 m | 3.35 m x 3.33 m |
| Main Level | Kitchen | 3.4 m | 3.35 m | 3.4 m x 3.35 m |
| Main Level | Primary Bedroom | 3.4 m | 3.1 m | 3.4 m x 3.1 m |
Interested?
Contact us for more information
Rina Di Risio
Salesperson
251 North Service Road Ste #101
Oakville, Ontario L6M 3E7
