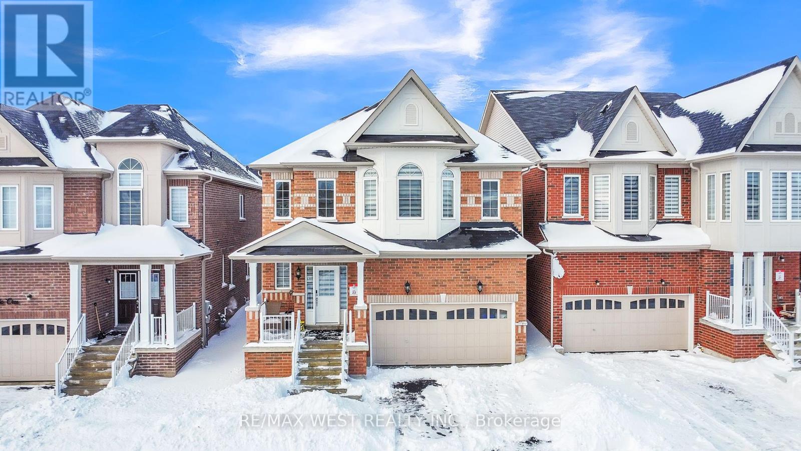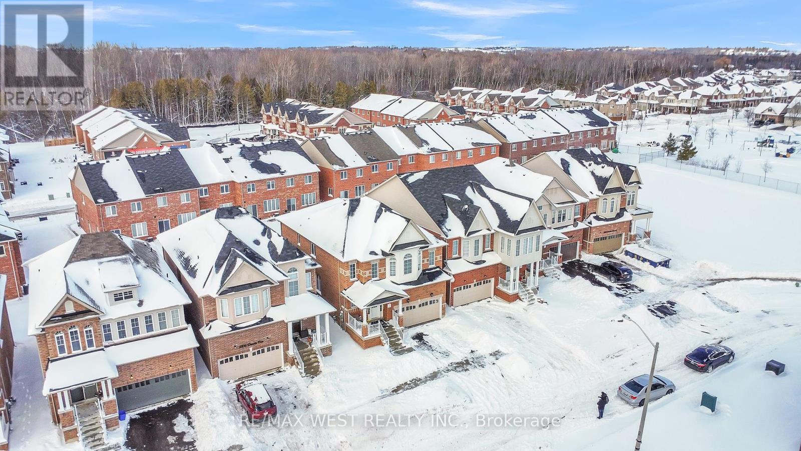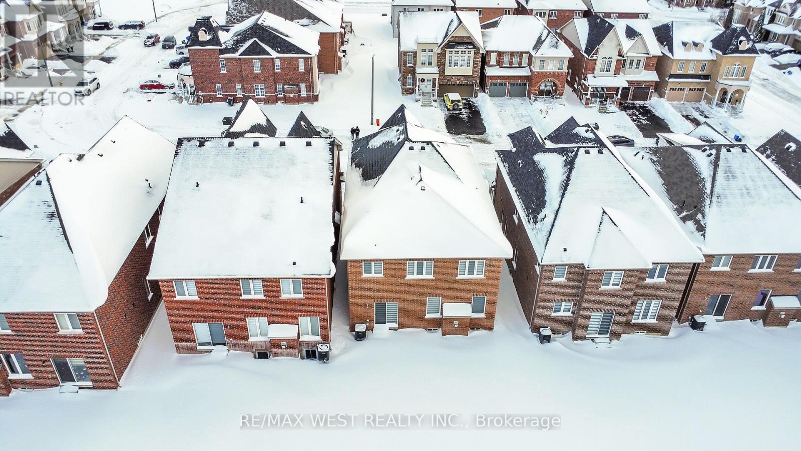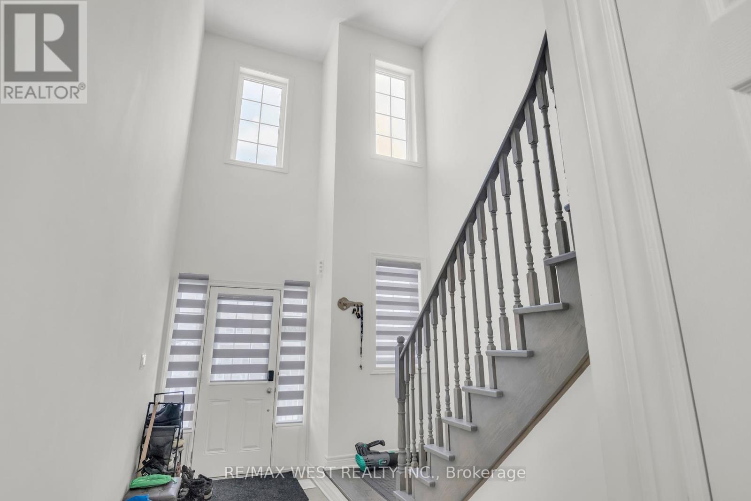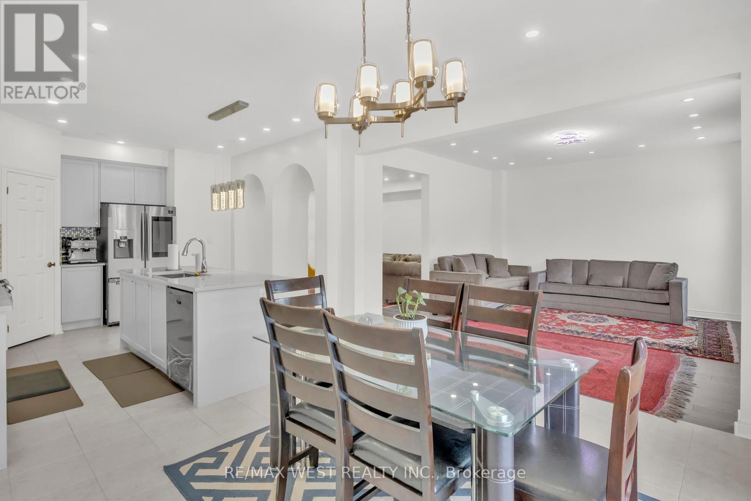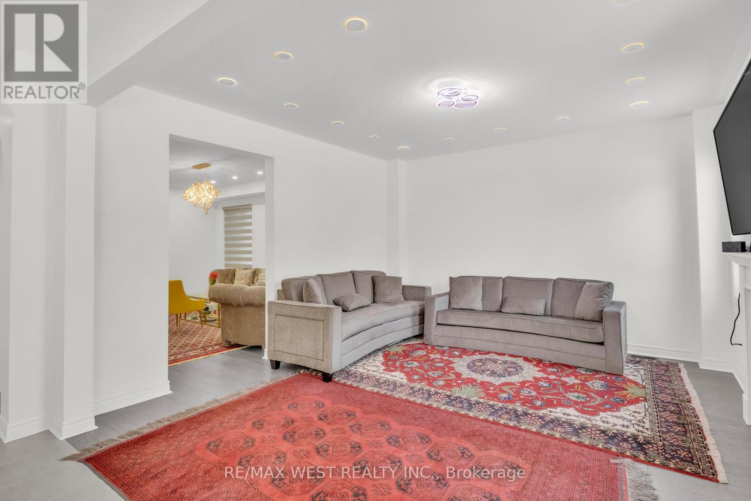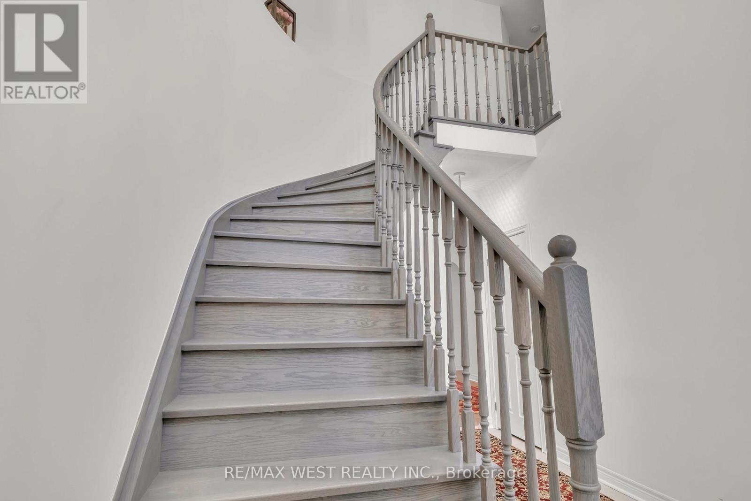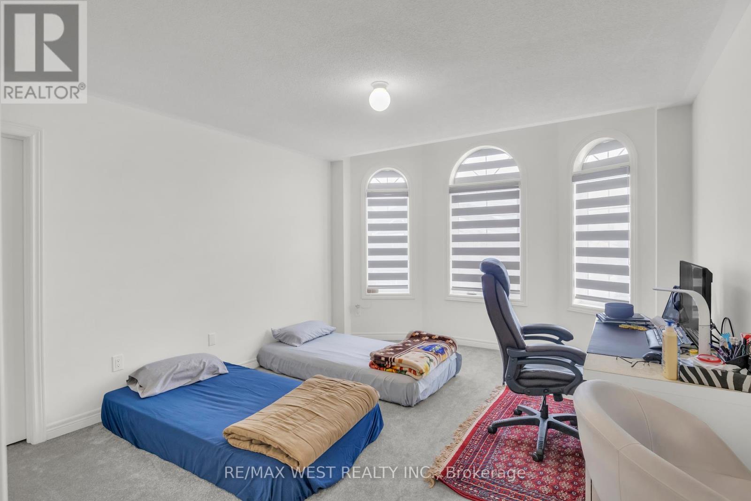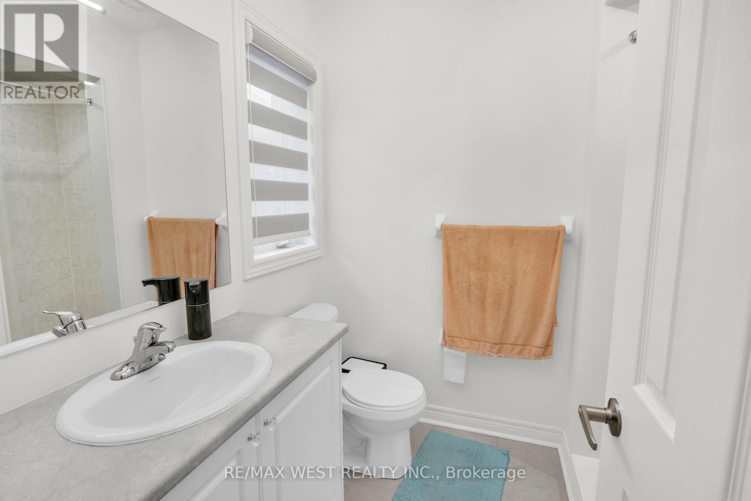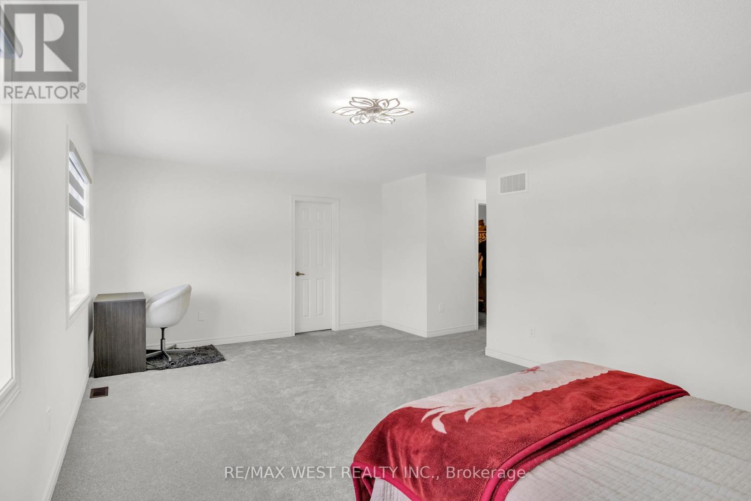1207 Drinkle Crescent Oshawa, Ontario L1K 3G8
$1,359,000
Luxurious 2-Storey Detached Home in the Prestigious Eastdale Neighbourhood. This stunning property offers spacious living with 4 bedrooms and 5 bathrooms. Located in the sought-after Harmony Creek community in Eastdale, Oshawa, it features a double-car garage and a beautifully designed interior. As you enter you're greeted by a bright and inviting space. The main floor boasts a separate living room with a cozy fireplace, perfect for relaxing including highly upgraded kitchen from builder and elegant upgraded light fixtures throughout. Large windows throughout the home fill the rooms with natural light, creating a warm and welcoming atmosphere. Nestled in a rapidly growing neighbourhood with new roads and sidewalks, the home is conveniently located near shopping centres, minutes from top-rated schools, and major highways (401/407). You'll also enjoy easy access to a newly developed shopping area featuring big box stores and major banks. (id:61852)
Property Details
| MLS® Number | E11980872 |
| Property Type | Single Family |
| Neigbourhood | Eastdale |
| Community Name | Eastdale |
| ParkingSpaceTotal | 4 |
Building
| BathroomTotal | 5 |
| BedroomsAboveGround | 4 |
| BedroomsBelowGround | 1 |
| BedroomsTotal | 5 |
| Age | 0 To 5 Years |
| Appliances | Garage Door Opener Remote(s) |
| BasementDevelopment | Finished |
| BasementType | N/a (finished) |
| ConstructionStyleAttachment | Detached |
| CoolingType | Central Air Conditioning |
| ExteriorFinish | Brick |
| FireplacePresent | Yes |
| FireplaceTotal | 1 |
| FlooringType | Hardwood, Porcelain Tile, Carpeted |
| FoundationType | Concrete |
| HalfBathTotal | 1 |
| HeatingFuel | Natural Gas |
| HeatingType | Forced Air |
| StoriesTotal | 2 |
| SizeInterior | 2999.975 - 3499.9705 Sqft |
| Type | House |
| UtilityWater | Municipal Water |
Parking
| Garage |
Land
| Acreage | No |
| Sewer | Sanitary Sewer |
| SizeDepth | 109 Ft ,10 In |
| SizeFrontage | 36 Ft |
| SizeIrregular | 36 X 109.9 Ft |
| SizeTotalText | 36 X 109.9 Ft |
Rooms
| Level | Type | Length | Width | Dimensions |
|---|---|---|---|---|
| Second Level | Primary Bedroom | 6.1 m | 4.15 m | 6.1 m x 4.15 m |
| Second Level | Bedroom 2 | 3.05 m | 3.54 m | 3.05 m x 3.54 m |
| Second Level | Bedroom 3 | 3.72 m | 2.9 m | 3.72 m x 2.9 m |
| Second Level | Bedroom 4 | 3.66 m | 3.54 m | 3.66 m x 3.54 m |
| Main Level | Dining Room | 4.2 m | 5.36 m | 4.2 m x 5.36 m |
| Main Level | Family Room | 4.45 m | 4.26 m | 4.45 m x 4.26 m |
| Main Level | Eating Area | 3.99 m | 3.05 m | 3.99 m x 3.05 m |
| Main Level | Kitchen | 4.39 m | 4.02 m | 4.39 m x 4.02 m |
https://www.realtor.ca/real-estate/27935047/1207-drinkle-crescent-oshawa-eastdale-eastdale
Interested?
Contact us for more information
Abhai Singh Bhullar
Broker
10473 Islington Ave
Kleinburg, Ontario L0J 1C0
Gautam Bhullar
Salesperson
10473 Islington Ave
Kleinburg, Ontario L0J 1C0

