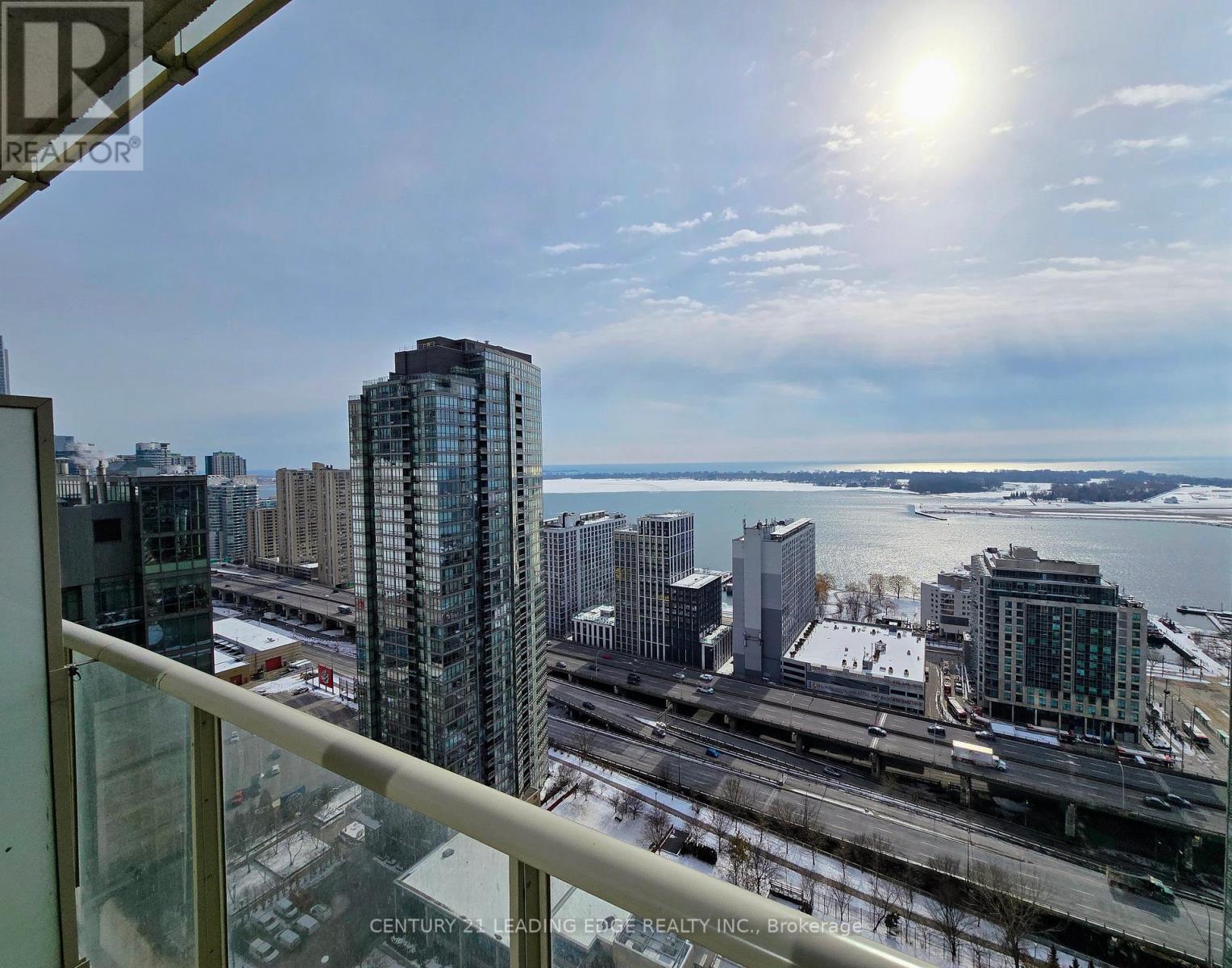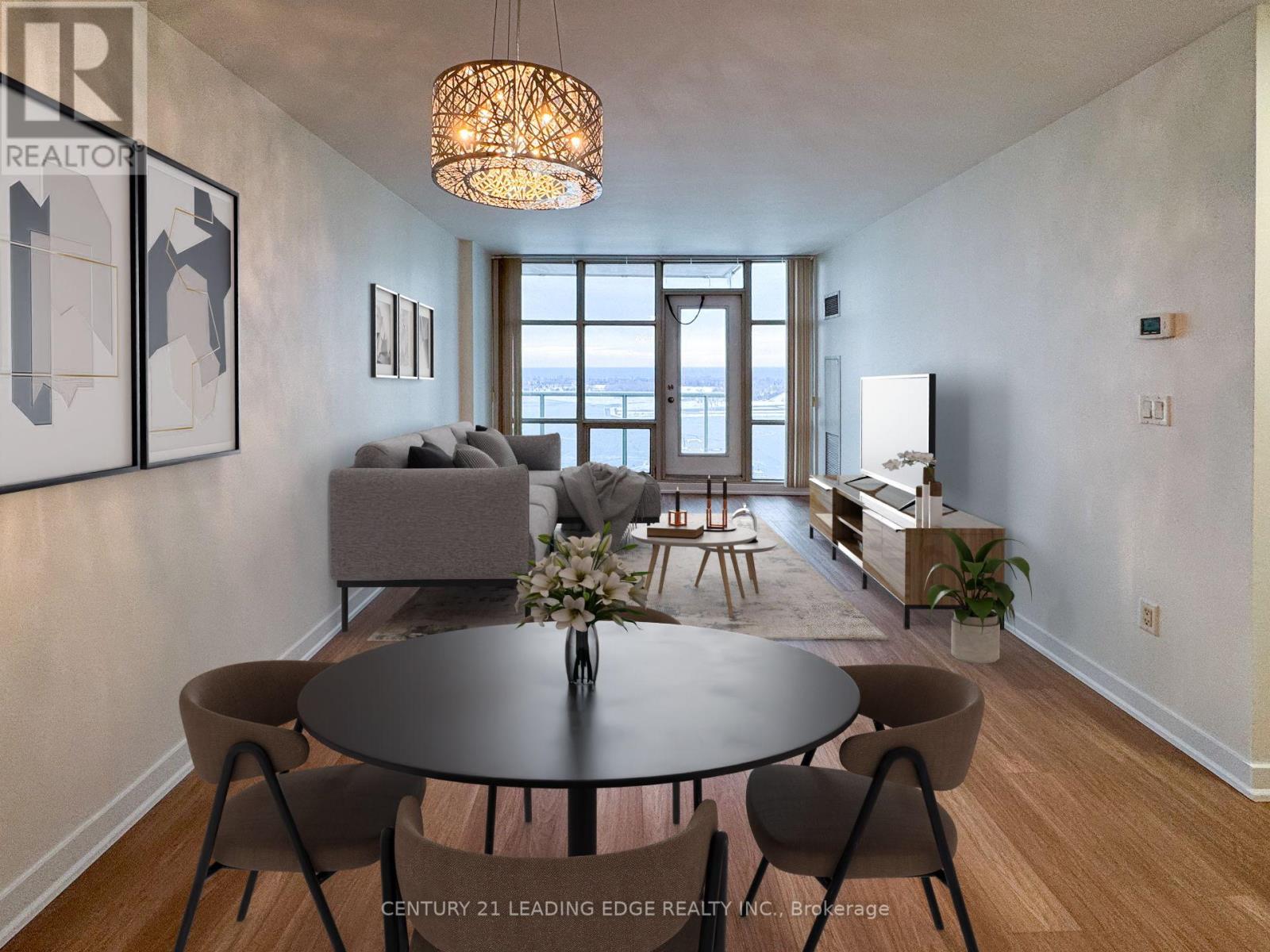3511 - 10 Navy Wharf Court Toronto, Ontario M5V 3V2
$713,000Maintenance, Heat, Electricity, Water, Common Area Maintenance, Parking
$758.49 Monthly
Maintenance, Heat, Electricity, Water, Common Area Maintenance, Parking
$758.49 MonthlyHigh Floor Gorgeous South Facing Beautiful Unobstructed Lake View Once You Enter Into The Suite. Great Floor Plan 1 Bedroom plus Den plus 1 Parking Space and 1 Locker Space. Large Primary Bedroom with His and Her Closets and Semi-Ensuite to 4-piece Bath. Separate Room for Den Perfect for the 2nd Bedroom or Home Office Use. *** Freshly Painted Throughout with Benjamin Moore and Smooth Ceiling Upgraded, Brand - New Diamond Collection Sierra Canyon 7mm SPC Vinyl (Code 702) Woden Flooring Throughout - Thousands Dollar $$$ Upgrades *** ***Absolutely Move-In Condition *** Minutes from Toronto's Waterfront and Walking Trails, Close to Rogers Centre, CN Tower, Public Transit, and Easy Access to Highways. Hotel-Style Amenities - Super Club - Including Indoor Pool, Basketball Courts, Bowling Alley, Gym, Sauna and Others. (id:61852)
Property Details
| MLS® Number | C11980950 |
| Property Type | Single Family |
| Neigbourhood | Harbourfront-CityPlace |
| Community Name | Waterfront Communities C1 |
| AmenitiesNearBy | Public Transit |
| CommunityFeatures | Pet Restrictions |
| Features | Balcony |
| ParkingSpaceTotal | 1 |
| ViewType | Lake View |
| WaterFrontType | Waterfront |
Building
| BathroomTotal | 1 |
| BedroomsAboveGround | 1 |
| BedroomsBelowGround | 1 |
| BedroomsTotal | 2 |
| Amenities | Exercise Centre, Visitor Parking, Party Room, Security/concierge, Recreation Centre, Storage - Locker |
| Appliances | Dishwasher, Dryer, Microwave, Stove, Washer, Window Coverings, Refrigerator |
| CoolingType | Central Air Conditioning |
| ExteriorFinish | Concrete |
| FlooringType | Laminate |
| HeatingFuel | Natural Gas |
| HeatingType | Forced Air |
| SizeInterior | 699.9943 - 798.9932 Sqft |
| Type | Apartment |
Parking
| Underground | |
| Garage |
Land
| Acreage | No |
| LandAmenities | Public Transit |
| ZoningDescription | Residential |
Rooms
| Level | Type | Length | Width | Dimensions |
|---|---|---|---|---|
| Flat | Living Room | 6.12 m | 3.55 m | 6.12 m x 3.55 m |
| Flat | Dining Room | 6.12 m | 3.55 m | 6.12 m x 3.55 m |
| Flat | Primary Bedroom | 3.4 m | 2.92 m | 3.4 m x 2.92 m |
| Flat | Den | 3.32 m | 2.38 m | 3.32 m x 2.38 m |
Interested?
Contact us for more information
Philip Ngon-Tim Ng
Broker
165 Main Street North
Markham, Ontario L3P 1Y2































