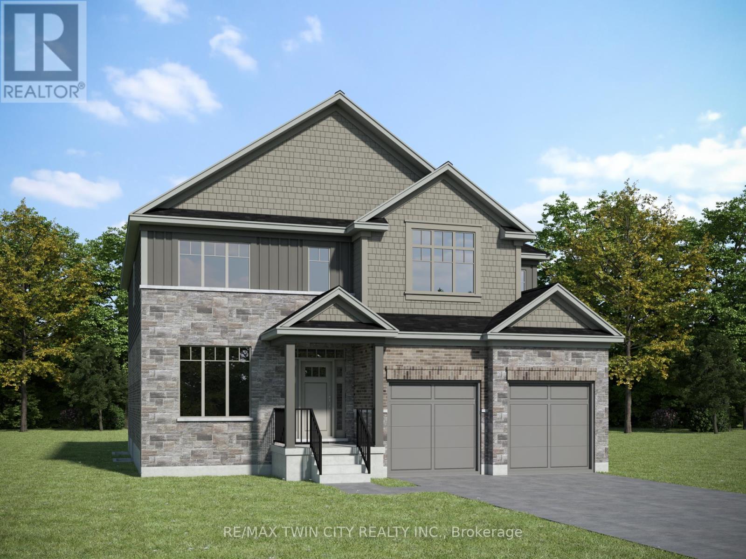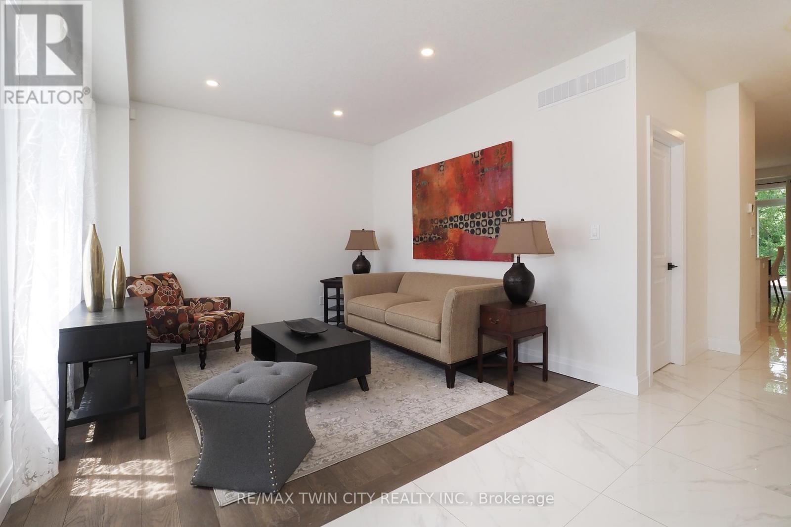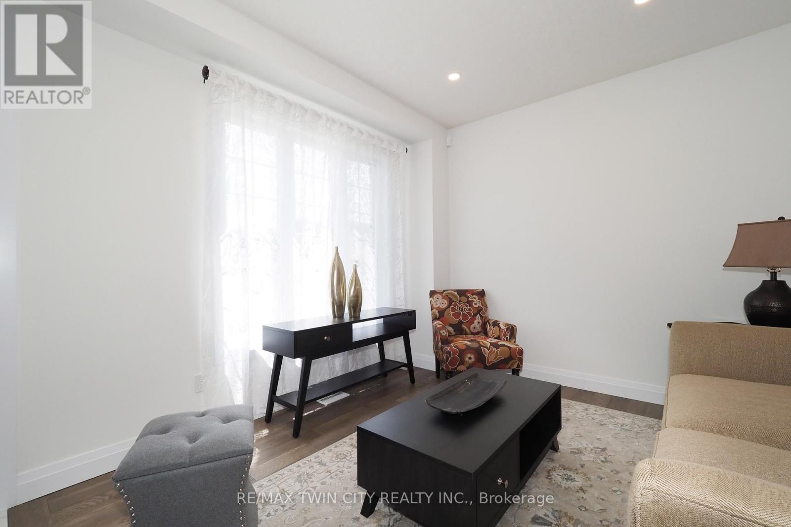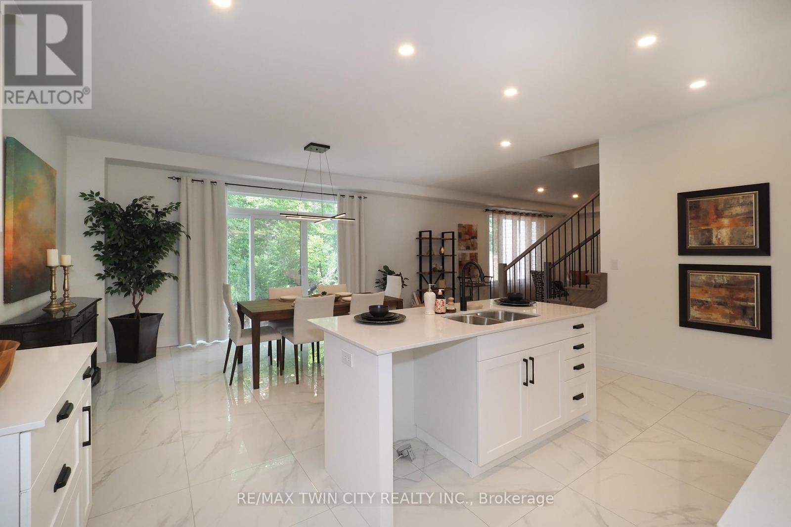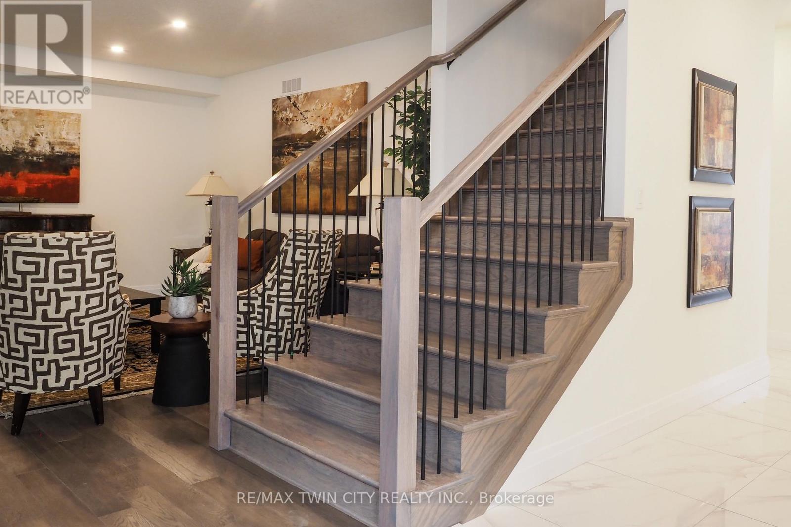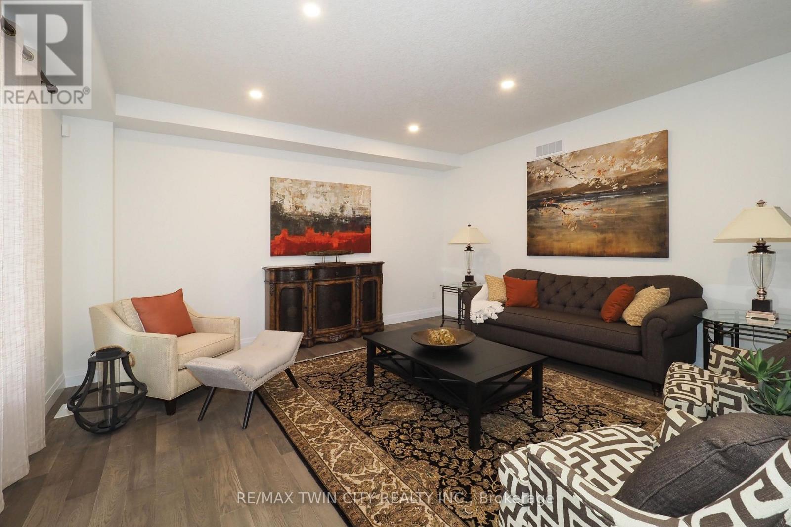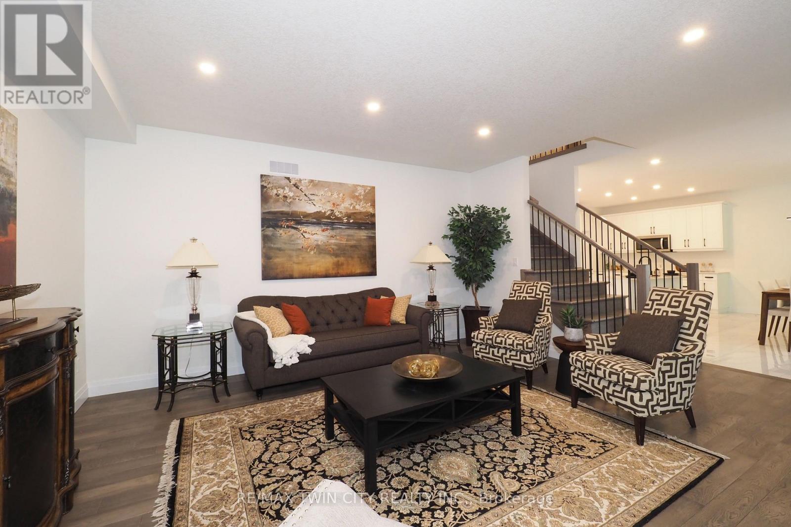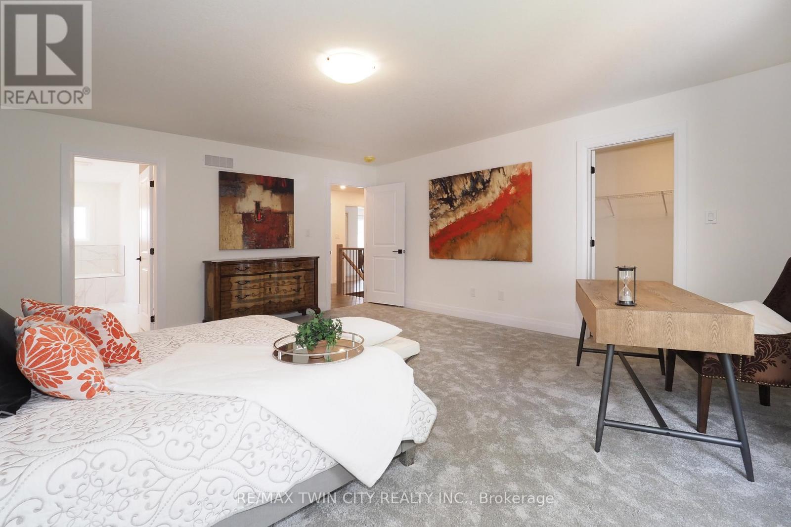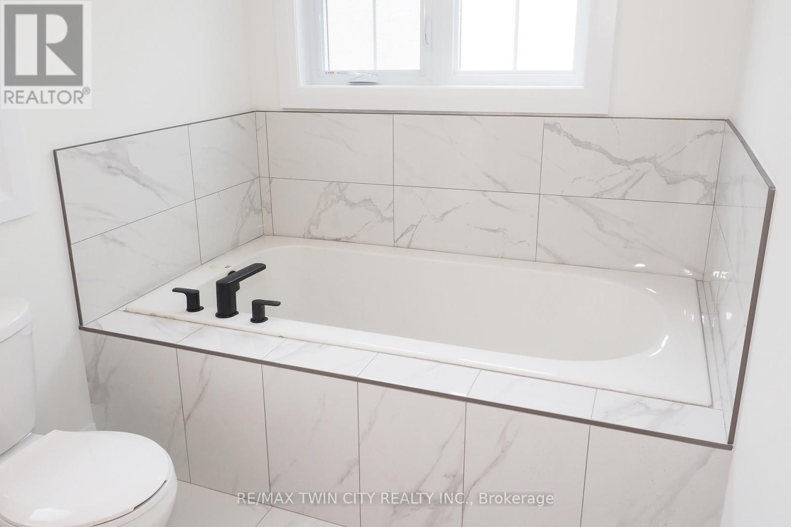217 Jeffrey Place Kitchener, Ontario N2C 2T7
$1,499,000
onto conservation area in a private cul-de-sac! Welcome to The Enclave at Jeffery Place by the award-winning The Ironstone Building Company Inc. This private Country Hills cul-de-sac location offers executive homes on stunning treed lots and modern /functional design. The Kent -2812 sq ft/4 bed(all with walk in closet )/2.5 bath, offers 9 main floor plus a home office ,oak staircase to the second floor, ceramic tile in the foyer, kitchen, laundry and baths, engineered hardwood in the family room, dining room, office, breakfast room and great room, carpet in bedrooms, hard surface kitchen and bath countertop. Master bedroom with large W/I closet/luxury 5 pc bath with glass shower. The open concept kitchen offers plenty of cabinets( soft close),island and walk in pantry. Hard surface driveway (concrete) /200 amp service and pot lights through out main floor. The house is under construction. Model/presentation center available to see via private appointment , located at 220 Jeffrey PL. All color selection has been done , no alteration allowed. Pictures as per same design / same color selection. (id:61852)
Property Details
| MLS® Number | X11948322 |
| Property Type | Single Family |
| ParkingSpaceTotal | 4 |
Building
| BathroomTotal | 3 |
| BedroomsAboveGround | 4 |
| BedroomsTotal | 4 |
| Appliances | Garage Door Opener Remote(s) |
| BasementDevelopment | Unfinished |
| BasementType | N/a (unfinished) |
| ConstructionStyleAttachment | Detached |
| CoolingType | Central Air Conditioning |
| ExteriorFinish | Brick Facing |
| FoundationType | Concrete |
| HalfBathTotal | 1 |
| HeatingFuel | Natural Gas |
| HeatingType | Forced Air |
| StoriesTotal | 2 |
| Type | House |
| UtilityWater | Municipal Water |
Parking
| Attached Garage |
Land
| Acreage | No |
| Sewer | Sanitary Sewer |
| SizeDepth | 35 M |
| SizeFrontage | 14.5 M |
| SizeIrregular | 14.5 X 35 M |
| SizeTotalText | 14.5 X 35 M |
Rooms
| Level | Type | Length | Width | Dimensions |
|---|---|---|---|---|
| Second Level | Laundry Room | Measurements not available | ||
| Second Level | Primary Bedroom | 5.18 m | 5.05 m | 5.18 m x 5.05 m |
| Second Level | Bedroom 2 | 4.19 m | 3.66 m | 4.19 m x 3.66 m |
| Second Level | Bedroom 3 | 3.71 m | 3.66 m | 3.71 m x 3.66 m |
| Second Level | Bedroom 4 | 4.42 m | 3.66 m | 4.42 m x 3.66 m |
| Second Level | Bathroom | Measurements not available | ||
| Second Level | Bathroom | Measurements not available | ||
| Ground Level | Dining Room | 3.96 m | 3.58 m | 3.96 m x 3.58 m |
| Ground Level | Bathroom | Measurements not available | ||
| Ground Level | Kitchen | 3.96 m | 2.74 m | 3.96 m x 2.74 m |
| Ground Level | Great Room | 4.88 m | 4.93 m | 4.88 m x 4.93 m |
| Ground Level | Office | 3.35 m | 3.05 m | 3.35 m x 3.05 m |
https://www.realtor.ca/real-estate/27860981/217-jeffrey-place-kitchener
Interested?
Contact us for more information
Lidia Miu
Broker
83 Erb Street W Unit B
Waterloo, Ontario L0S 1J0

