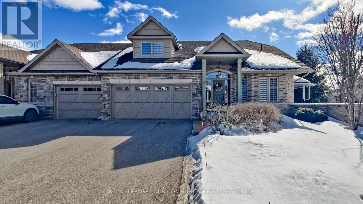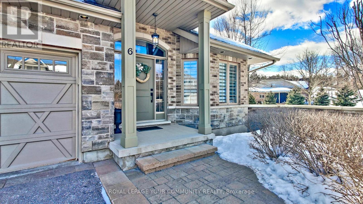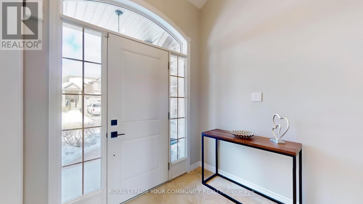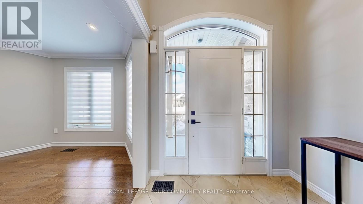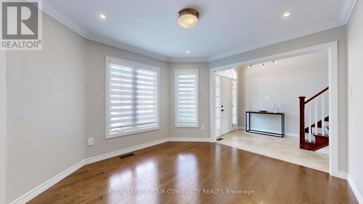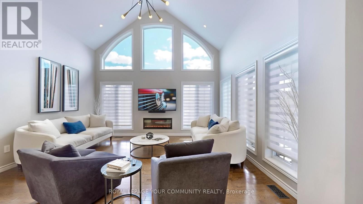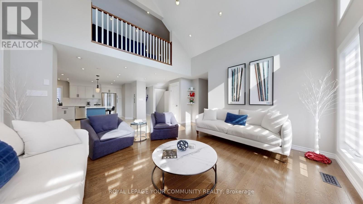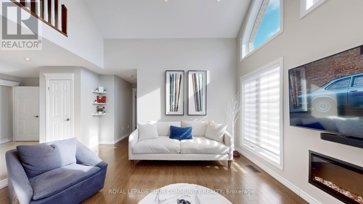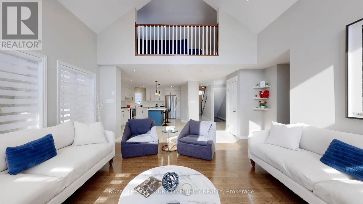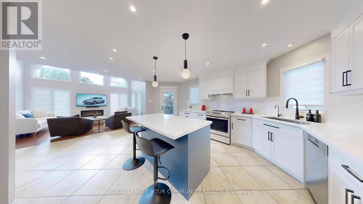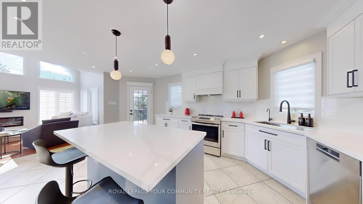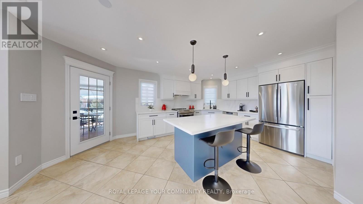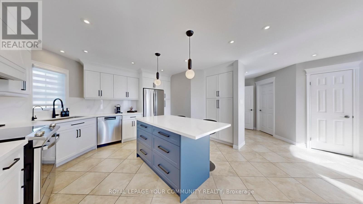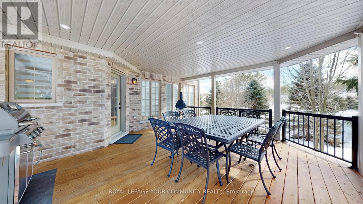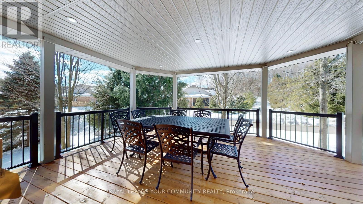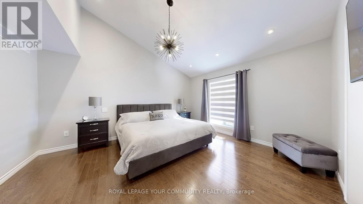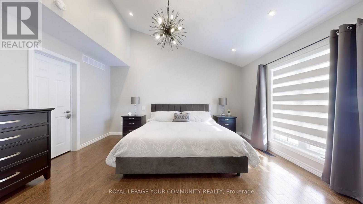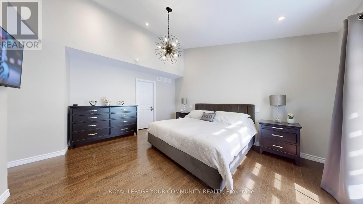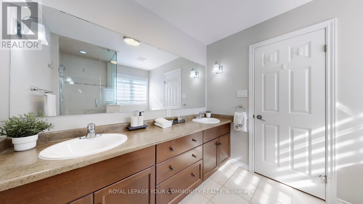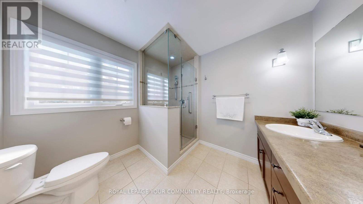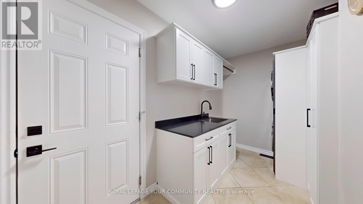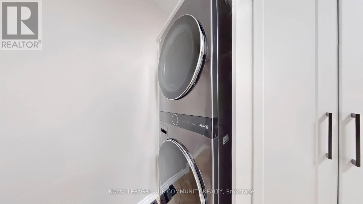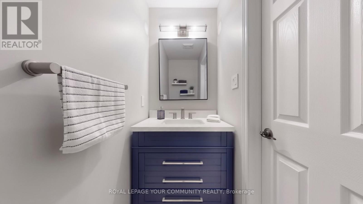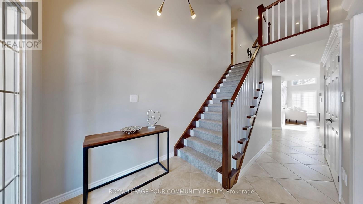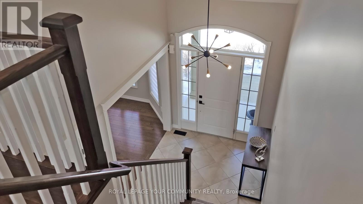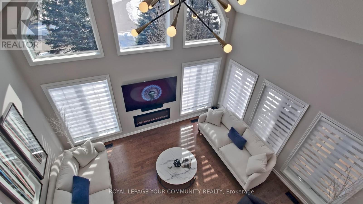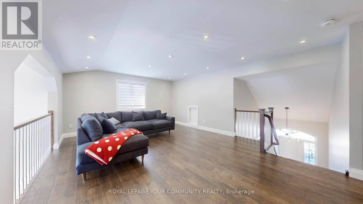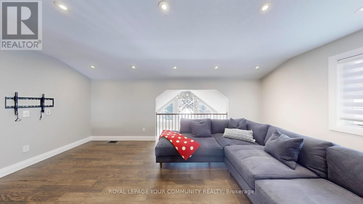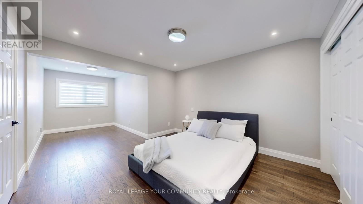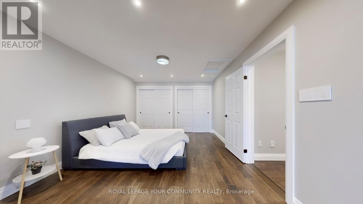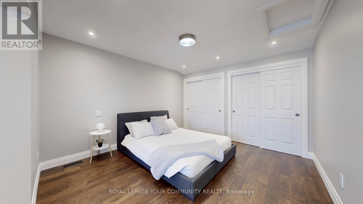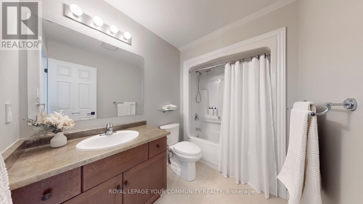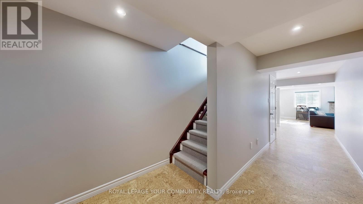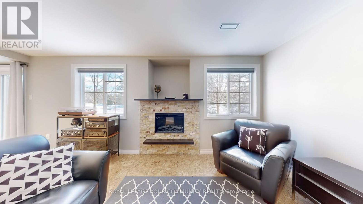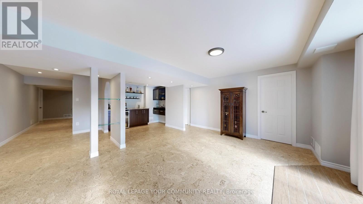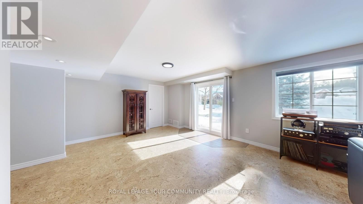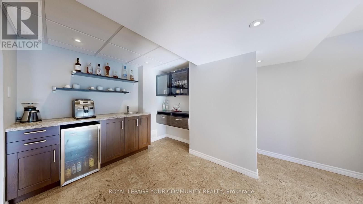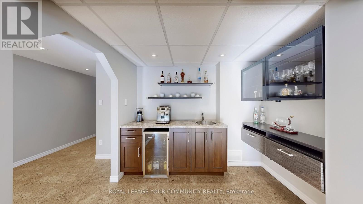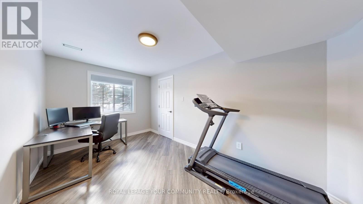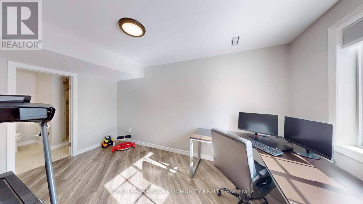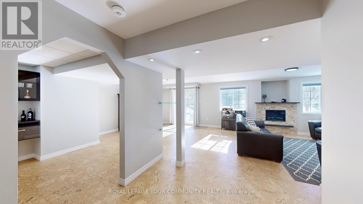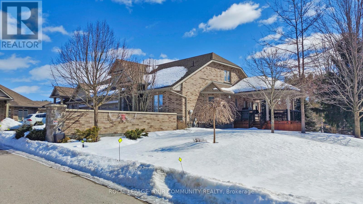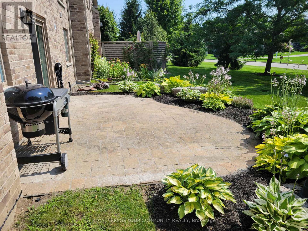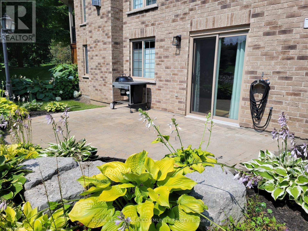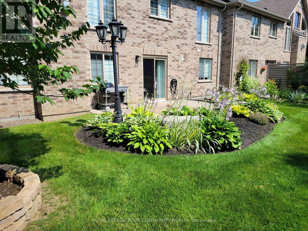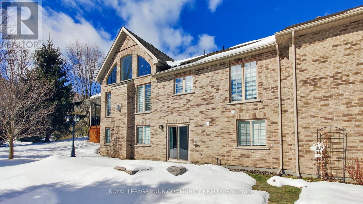6 - 10 Reddington Drive Caledon, Ontario L7E 4C3
$1,499,900Maintenance, Common Area Maintenance, Insurance, Parking
$450 Monthly
Maintenance, Common Area Maintenance, Insurance, Parking
$450 MonthlyBeautifully Maintained Bungaloft In The Prestigious Legacy Pines Golf Course Adult Lifestyle Community. Newly Updated White Kitchen With A Large Center Island And A Walkout To A Gazebo-Style, Oversized Deck. Numerous Improvements And Upgrades Have Been Made In The Past Year, With $100,000 Spent. Updates Include New Attic Insulation (2023), A Whole-House Surge Protector, All-New Zebra Blinds Throughout, And A Storage Nook In The Loft. Built-In Organizers Have Been Added To The Laundry Room And Walk-In Closet. Newer Fridge, Stove, Washer, And Dryer, Plus Much More. Enjoy Community Amenities Such As A Community Center, Tennis Courts, Pickleball, Bocce, Hiking Trails, And Surrounding Conservation Areas. The Maintenance Fee Includes Landscaping And Snow Removal No Work To Be Done, Just Sit Back And Relax! (id:61852)
Property Details
| MLS® Number | W12013958 |
| Property Type | Single Family |
| Community Name | Rural Caledon |
| AmenitiesNearBy | Golf Nearby |
| CommunityFeatures | Pet Restrictions |
| ParkingSpaceTotal | 4 |
| Structure | Tennis Court, Clubhouse, Deck |
Building
| BathroomTotal | 4 |
| BedroomsAboveGround | 2 |
| BedroomsBelowGround | 1 |
| BedroomsTotal | 3 |
| Age | 11 To 15 Years |
| Amenities | Fireplace(s) |
| Appliances | Water Softener, Central Vacuum, Dishwasher, Dryer, Garage Door Opener, Stove, Washer, Window Coverings, Refrigerator |
| BasementDevelopment | Finished |
| BasementFeatures | Separate Entrance, Walk Out |
| BasementType | N/a (finished) |
| CoolingType | Central Air Conditioning |
| ExteriorFinish | Brick |
| FireplacePresent | Yes |
| FireplaceTotal | 2 |
| FlooringType | Hardwood, Ceramic, Laminate |
| HalfBathTotal | 1 |
| HeatingFuel | Natural Gas |
| HeatingType | Forced Air |
| StoriesTotal | 2 |
| SizeInterior | 2000 - 2249 Sqft |
Parking
| Attached Garage | |
| Garage |
Land
| Acreage | No |
| LandAmenities | Golf Nearby |
Rooms
| Level | Type | Length | Width | Dimensions |
|---|---|---|---|---|
| Second Level | Bedroom 2 | 7.09 m | 3.38 m | 7.09 m x 3.38 m |
| Second Level | Loft | 5.91 m | 4.31 m | 5.91 m x 4.31 m |
| Basement | Utility Room | 8.93 m | 4.21 m | 8.93 m x 4.21 m |
| Basement | Recreational, Games Room | 8.69 m | 6.43 m | 8.69 m x 6.43 m |
| Basement | Bedroom | 4.39 m | 2.62 m | 4.39 m x 2.62 m |
| Basement | Other | 2.74 m | 2.741 m | 2.74 m x 2.741 m |
| Main Level | Dining Room | 3.51 m | 3.29 m | 3.51 m x 3.29 m |
| Main Level | Kitchen | 5.88 m | 5.67 m | 5.88 m x 5.67 m |
| Main Level | Family Room | 7.01 m | 4.51 m | 7.01 m x 4.51 m |
| Main Level | Laundry Room | 4.33 m | 2.09 m | 4.33 m x 2.09 m |
| Main Level | Primary Bedroom | 4.66 m | 4.54 m | 4.66 m x 4.54 m |
https://www.realtor.ca/real-estate/28012066/6-10-reddington-drive-caledon-rural-caledon
Interested?
Contact us for more information
Anthony Jr. Barone
Salesperson
8854 Yonge Street
Richmond Hill, Ontario L4C 0T4
