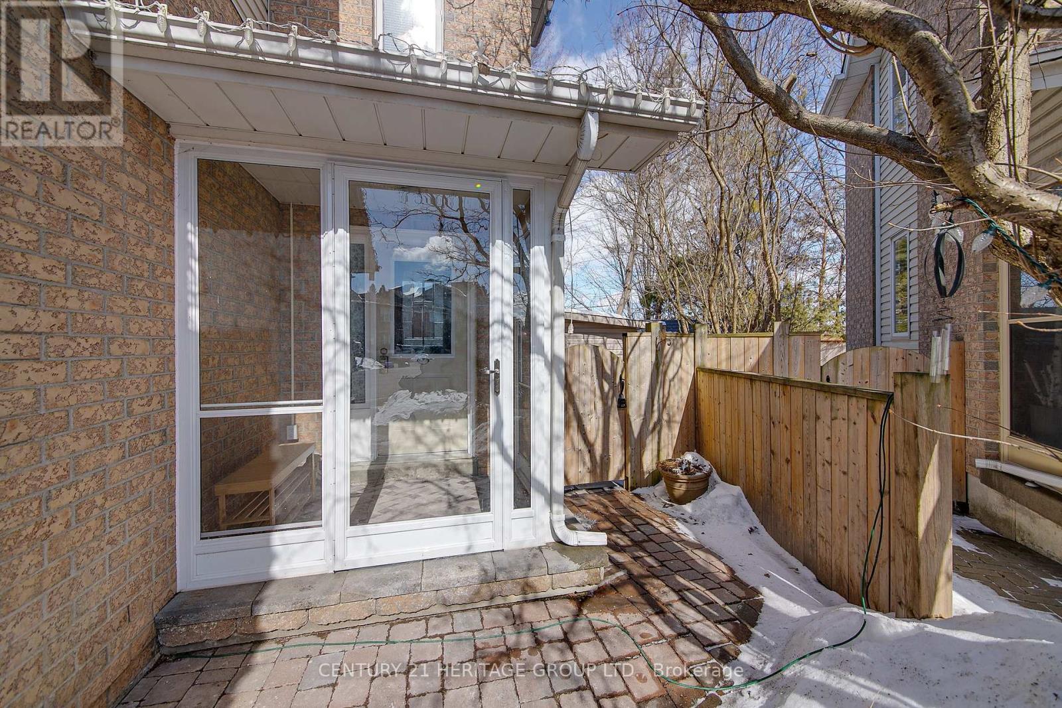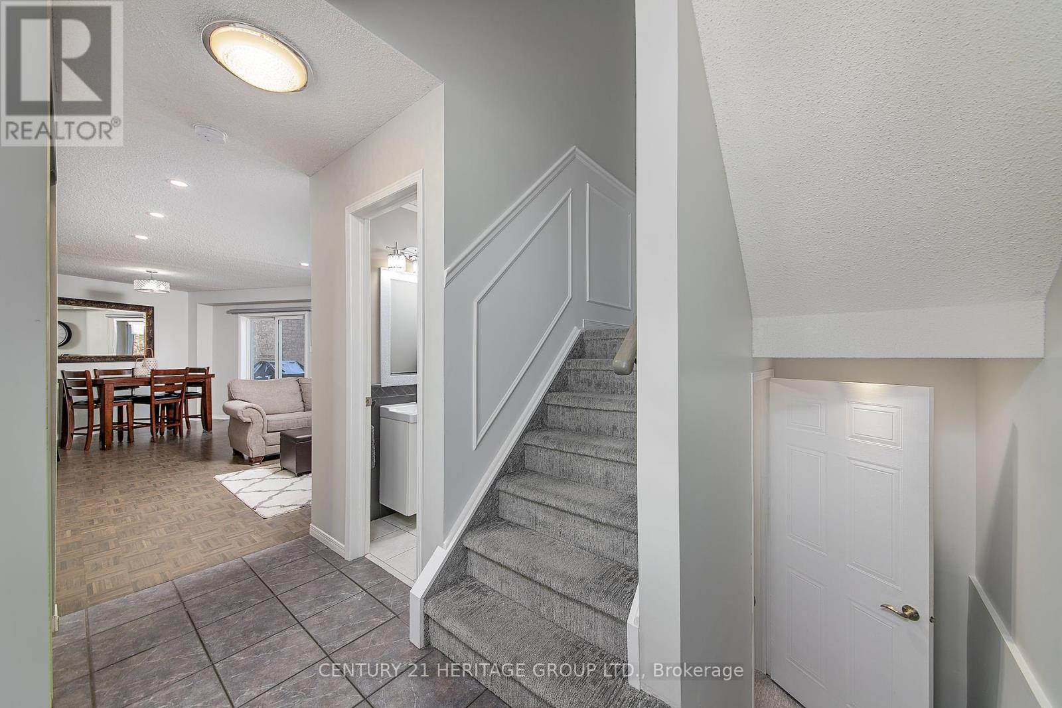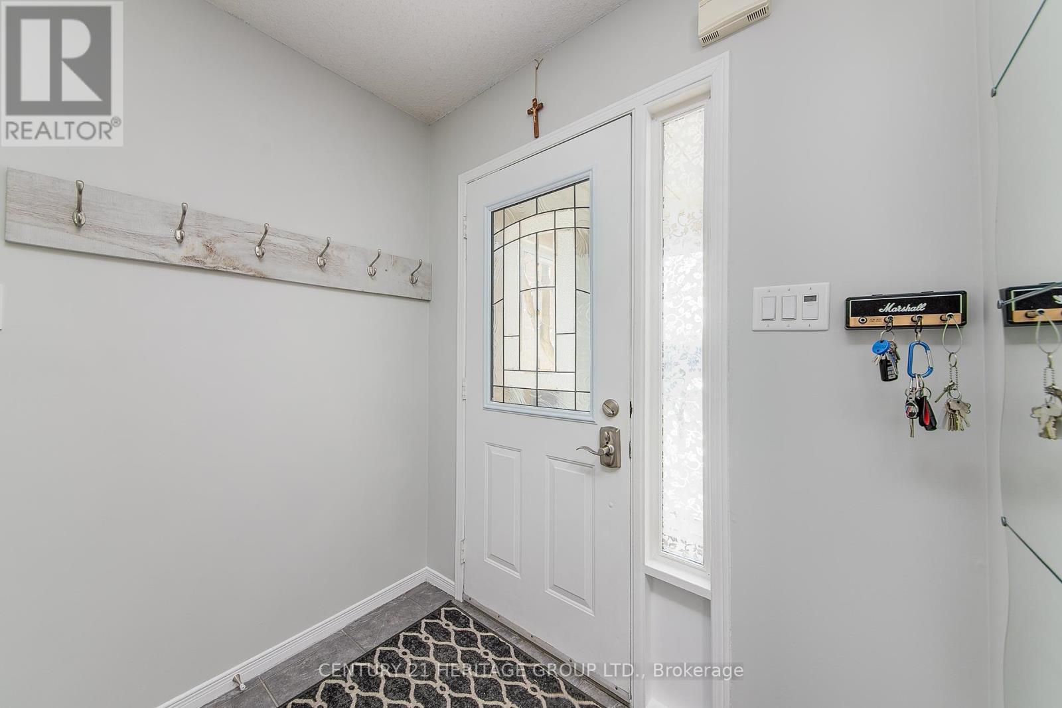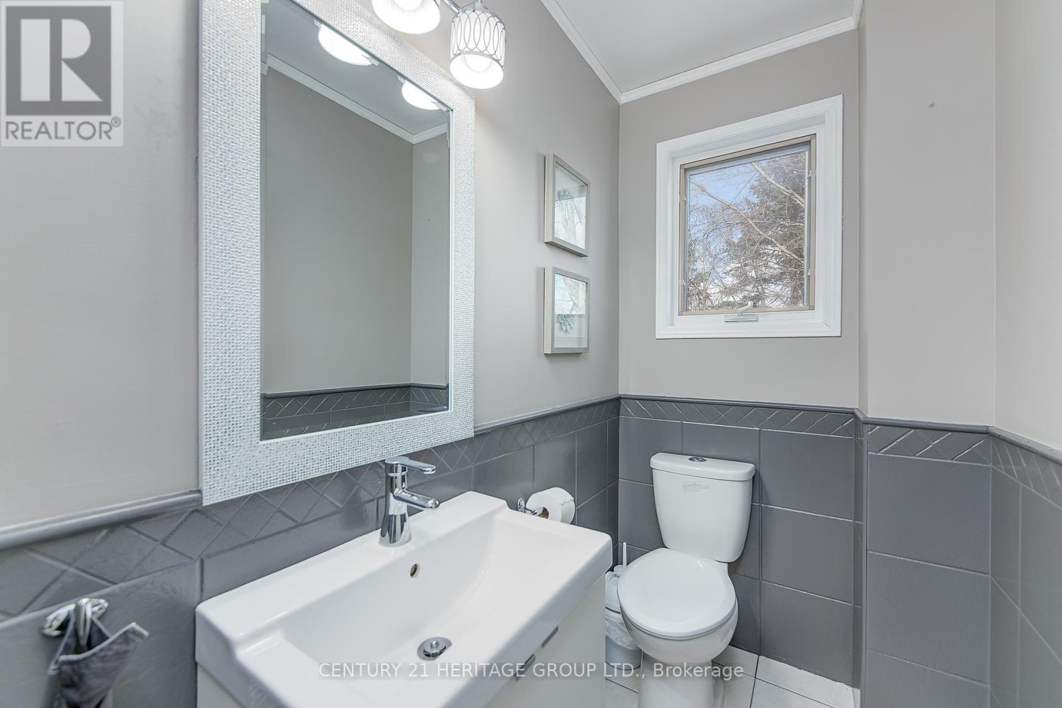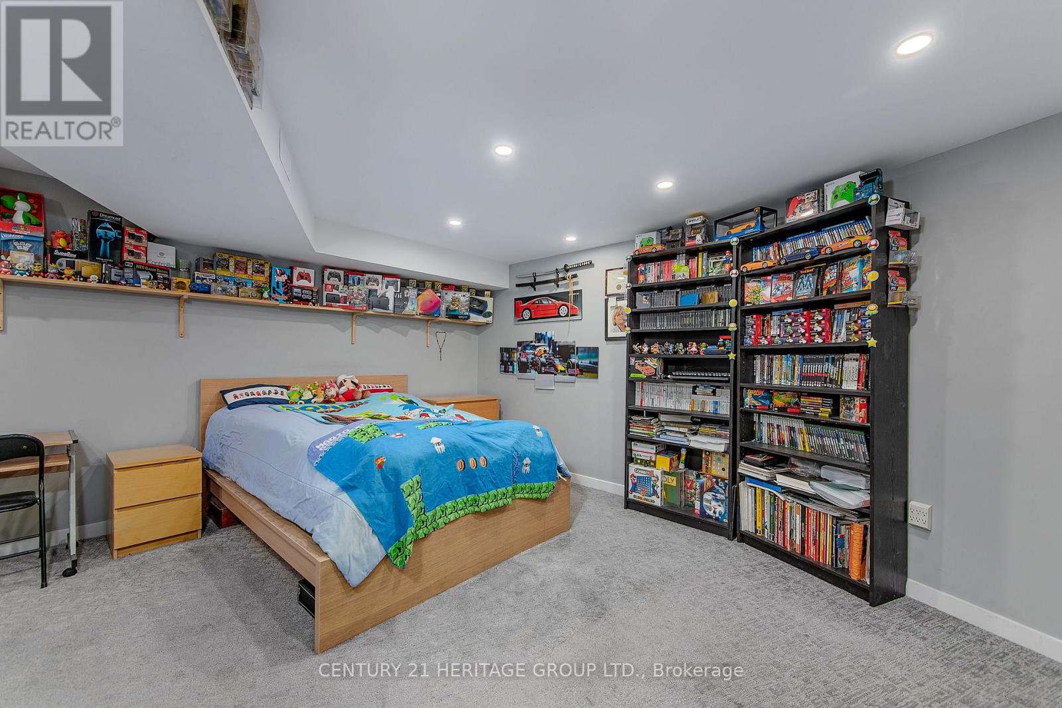359 Riddell Court Newmarket, Ontario L3Y 8M8
$899,000Maintenance, Common Area Maintenance, Parking
$175 Monthly
Maintenance, Common Area Maintenance, Parking
$175 MonthlyWelcome to 359 Riddell Crt. This Beautifully Renovated and totally turnkey END UNIT condo Townhome is in the perfect spot on a private Court backing on to the river and small forest. Small pond with landscaping in the front and spacious 2-tiered deck in the back as well as a large garden shed. Parking for 2 (1 in the Garage and 1 in the driveway). The front entrance has plenty of space both inside and out and leads you into the open concept living, dining, and newly updated kitchen with laundry room and pantry just off of it that includes an entrance to the garage. The primary bedroom with walk in closet with built in organizers along with a second and third bedroom make this the perfect family home. All 3 washrooms have been recently renovated including the basement room with an egress window. See virtual tour for so much more. (id:61852)
Property Details
| MLS® Number | N12014309 |
| Property Type | Single Family |
| Community Name | Gorham-College Manor |
| AmenitiesNearBy | Hospital, Public Transit |
| CommunityFeatures | Pet Restrictions, School Bus |
| Features | Cul-de-sac, Wooded Area, Irregular Lot Size |
| ParkingSpaceTotal | 2 |
| Structure | Deck, Porch |
| ViewType | River View |
Building
| BathroomTotal | 3 |
| BedroomsAboveGround | 3 |
| BedroomsBelowGround | 1 |
| BedroomsTotal | 4 |
| Age | 16 To 30 Years |
| Amenities | Fireplace(s) |
| Appliances | Garage Door Opener Remote(s), Water Heater, Dishwasher, Dryer, Microwave, Hood Fan, Stove, Washer, Window Coverings |
| BasementDevelopment | Finished |
| BasementType | N/a (finished) |
| CoolingType | Central Air Conditioning |
| ExteriorFinish | Brick, Vinyl Siding |
| FireplacePresent | Yes |
| FireplaceTotal | 1 |
| FlooringType | Hardwood, Ceramic, Carpeted |
| FoundationType | Poured Concrete |
| HalfBathTotal | 1 |
| HeatingFuel | Natural Gas |
| HeatingType | Forced Air |
| StoriesTotal | 2 |
| SizeInterior | 1199.9898 - 1398.9887 Sqft |
| Type | Row / Townhouse |
Parking
| Garage |
Land
| Acreage | No |
| FenceType | Fenced Yard |
| LandAmenities | Hospital, Public Transit |
| LandscapeFeatures | Landscaped |
Rooms
| Level | Type | Length | Width | Dimensions |
|---|---|---|---|---|
| Second Level | Primary Bedroom | 4.08 m | 3.35 m | 4.08 m x 3.35 m |
| Second Level | Bedroom 2 | 3.81 m | 2.8 m | 3.81 m x 2.8 m |
| Second Level | Bedroom 3 | 3.35 m | 2.8 m | 3.35 m x 2.8 m |
| Basement | Bedroom 4 | 4.57 m | 3.66 m | 4.57 m x 3.66 m |
| Main Level | Living Room | 3.84 m | 3.78 m | 3.84 m x 3.78 m |
| Main Level | Dining Room | 2.68 m | 3.35 m | 2.68 m x 3.35 m |
| Main Level | Kitchen | 3.3 m | 2.62 m | 3.3 m x 2.62 m |
| Main Level | Laundry Room | 1.82 m | 1.88 m | 1.82 m x 1.88 m |
Interested?
Contact us for more information
Ryan Davies
Salesperson
17035 Yonge St. Suite 100
Newmarket, Ontario L3Y 5Y1

