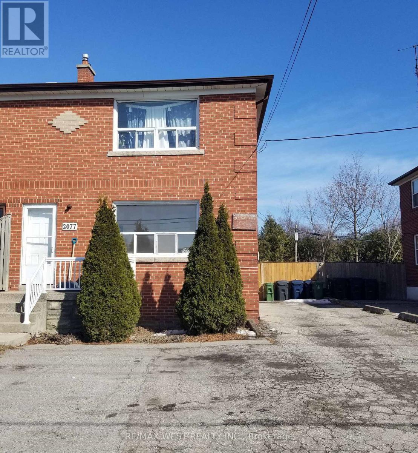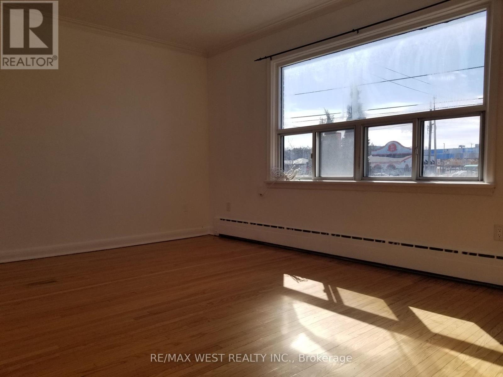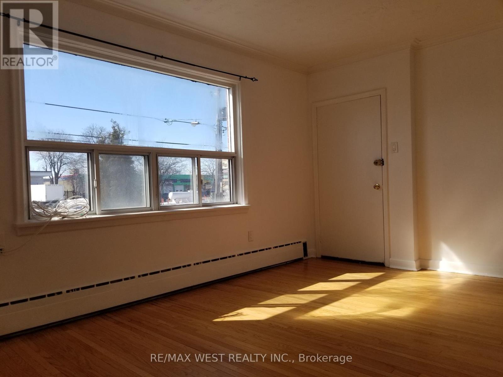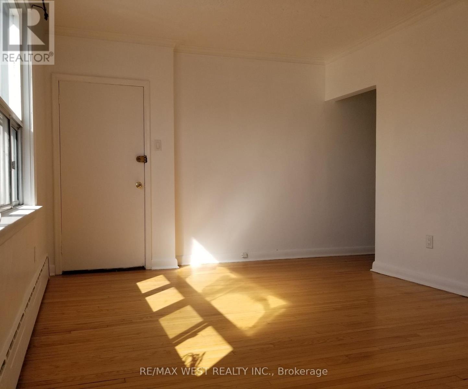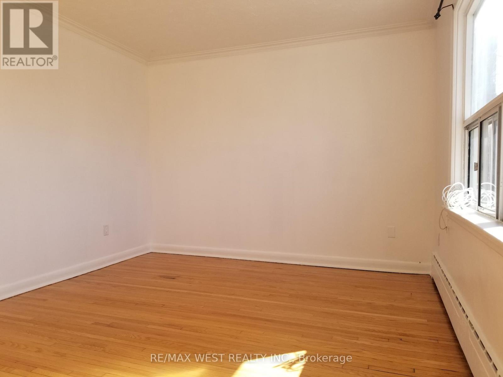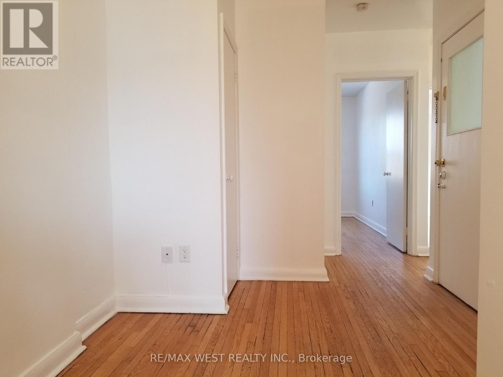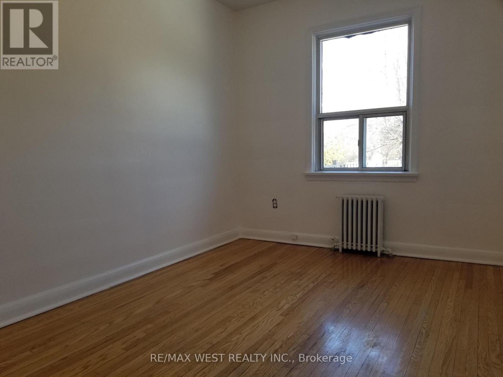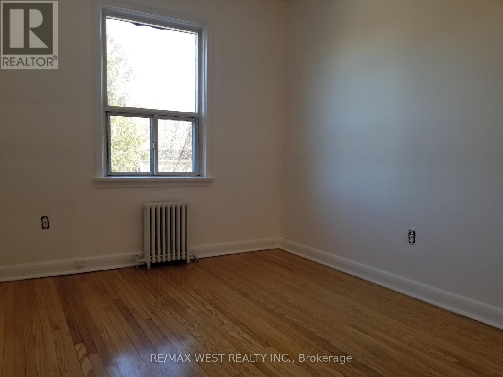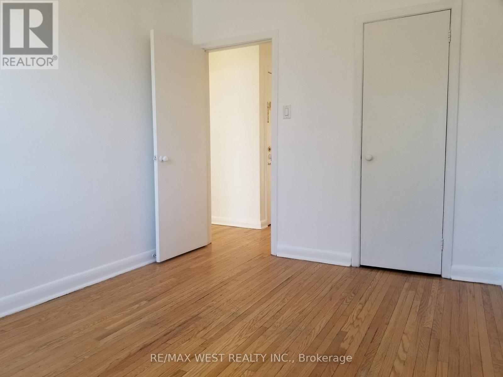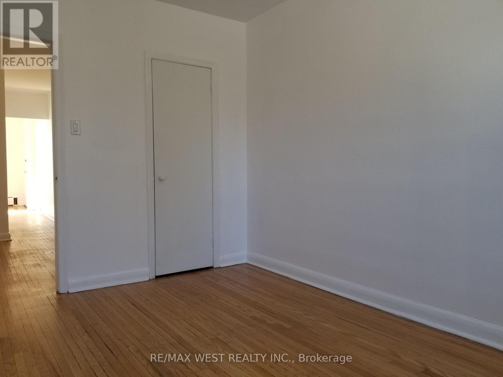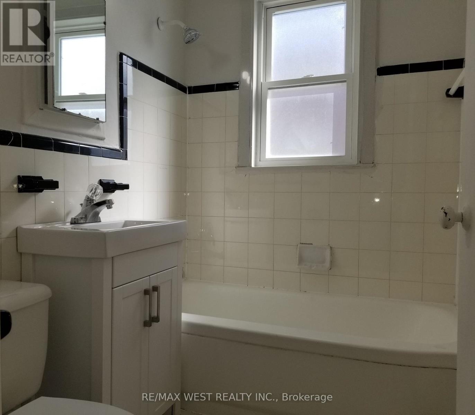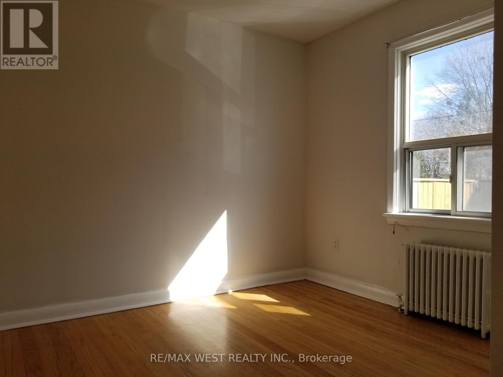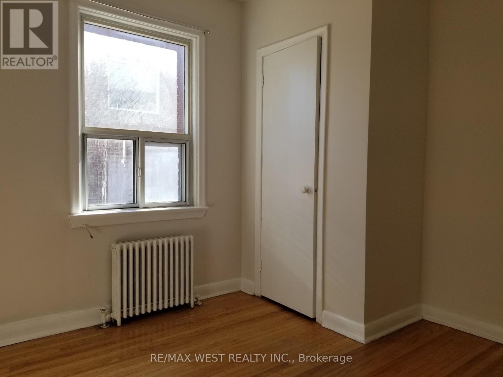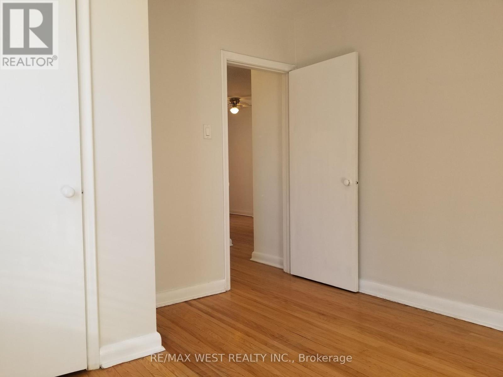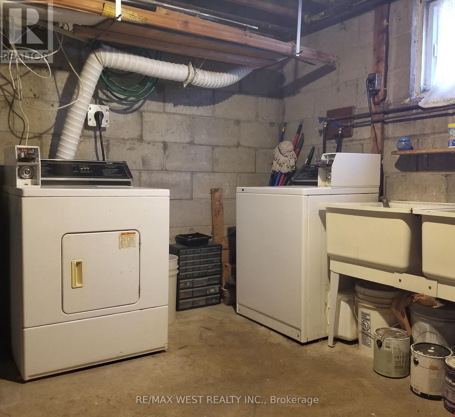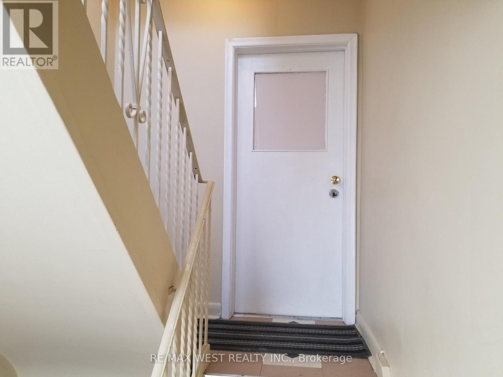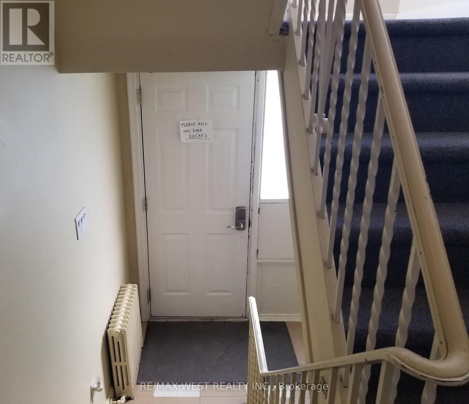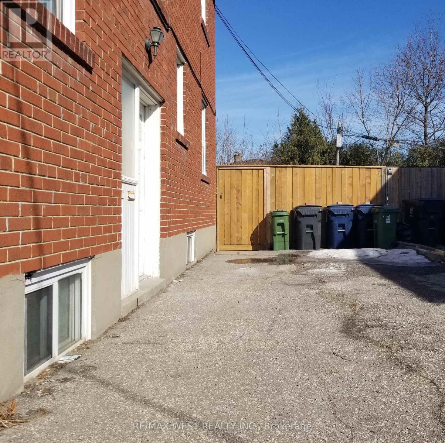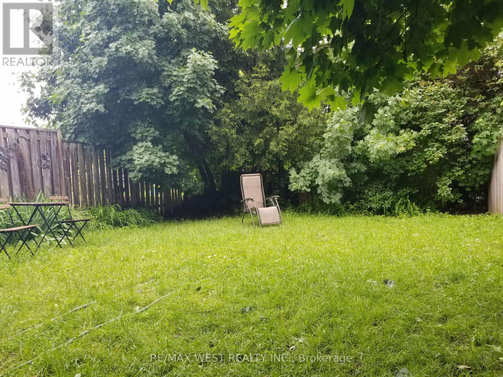Main - 2077 Kipling Avenue Toronto, Ontario M9W 4K3
$2,500 Monthly
Enjoy comfortable living in this bright main level 2 bedroom unit. This unit offers a separate entry, coin operated laundry facility on lower level and the convenience of two tandem parking spaces. Arrange for your own cable TV, telephone, internet service and hydro and maintain your own liability and content insurance. Enjoy easy access to public transportation, GO station and Highway 401. Live near Costco, Etobicoke General Hospital, Humber College and Great Canadian Casino Resort. Enjoy a wide variety of dining and shopping options just steps away. (id:61852)
Property Details
| MLS® Number | W12014330 |
| Property Type | Multi-family |
| Community Name | Rexdale-Kipling |
| AmenitiesNearBy | Public Transit |
| Features | Carpet Free, Laundry- Coin Operated |
| ParkingSpaceTotal | 2 |
Building
| BathroomTotal | 1 |
| BedroomsAboveGround | 2 |
| BedroomsTotal | 2 |
| Appliances | Stove, Whirlpool, Refrigerator |
| ExteriorFinish | Brick |
| FlooringType | Hardwood, Laminate |
| FoundationType | Unknown |
| HeatingFuel | Electric |
| HeatingType | Radiant Heat |
| StoriesTotal | 2 |
| Type | Duplex |
| UtilityWater | Municipal Water |
Parking
| No Garage | |
| Tandem |
Land
| Acreage | No |
| FenceType | Fenced Yard |
| LandAmenities | Public Transit |
| Sewer | Sanitary Sewer |
| SizeDepth | 120 Ft |
| SizeFrontage | 35 Ft |
| SizeIrregular | 35 X 120 Ft |
| SizeTotalText | 35 X 120 Ft |
Rooms
| Level | Type | Length | Width | Dimensions |
|---|---|---|---|---|
| Main Level | Living Room | 4.9 m | 3.4 m | 4.9 m x 3.4 m |
| Main Level | Kitchen | 4.25 m | 2.2 m | 4.25 m x 2.2 m |
| Main Level | Eating Area | 2.65 m | 1.85 m | 2.65 m x 1.85 m |
| Main Level | Primary Bedroom | 3.8 m | 2.7 m | 3.8 m x 2.7 m |
| Main Level | Bedroom | 3.1 m | 2.9 m | 3.1 m x 2.9 m |
Interested?
Contact us for more information
Mary Aquino
Salesperson
96 Rexdale Blvd.
Toronto, Ontario M9W 1N7
