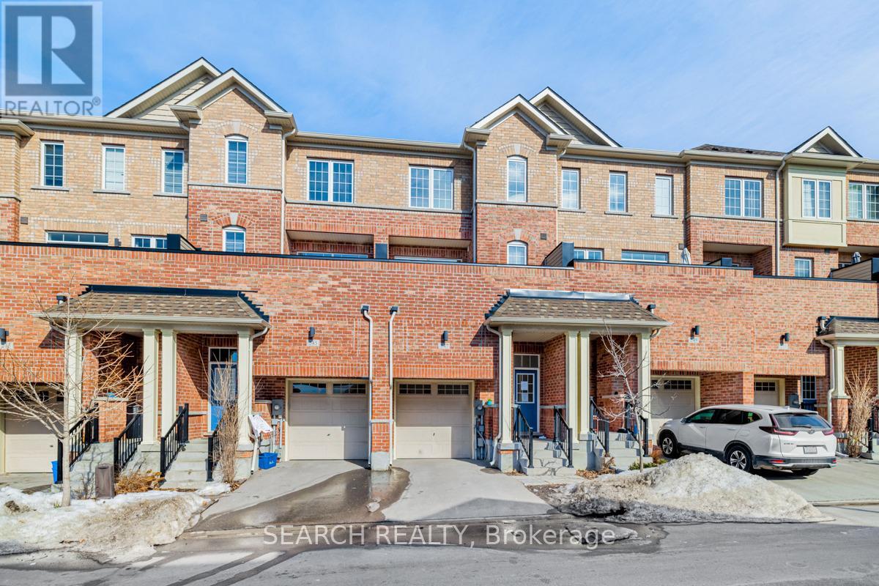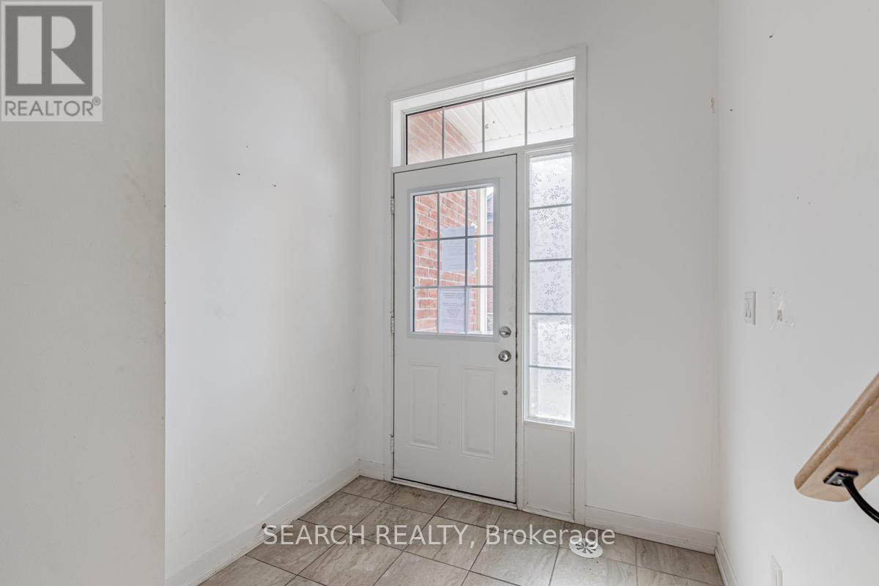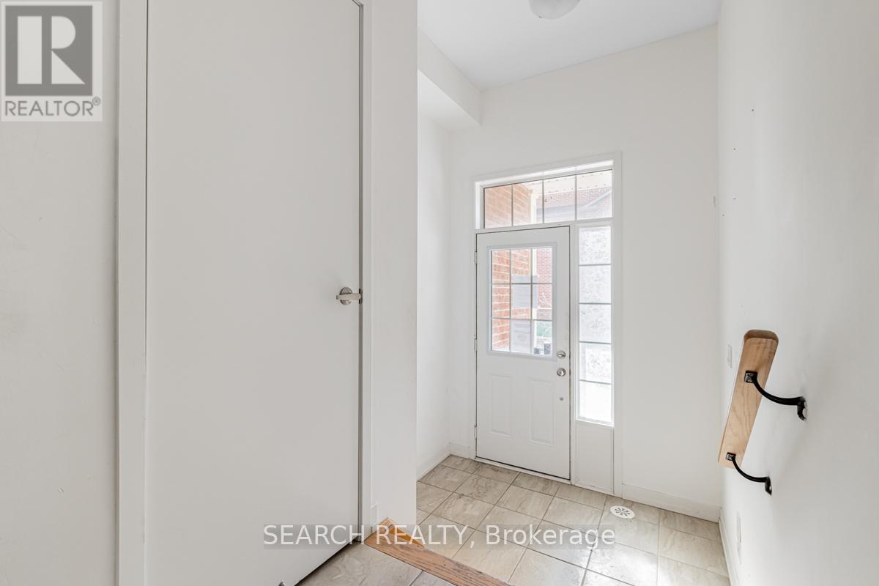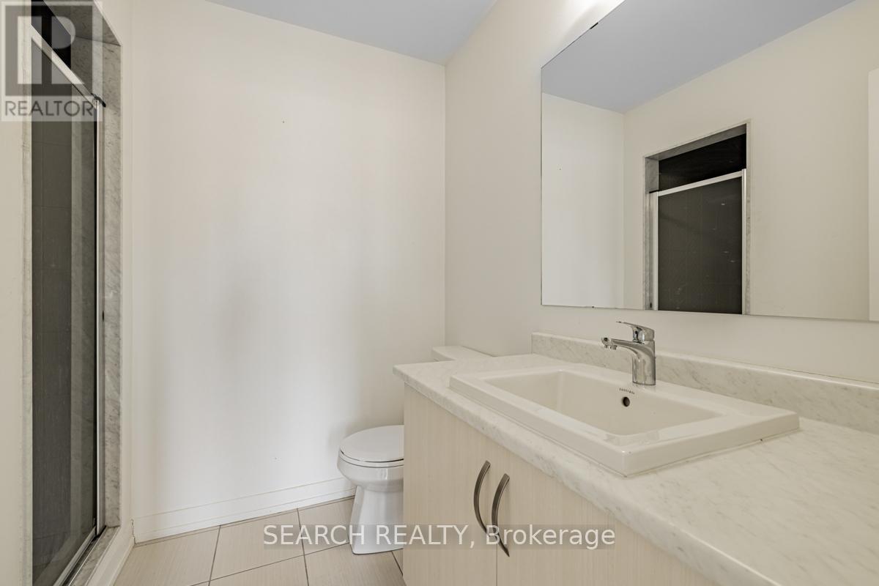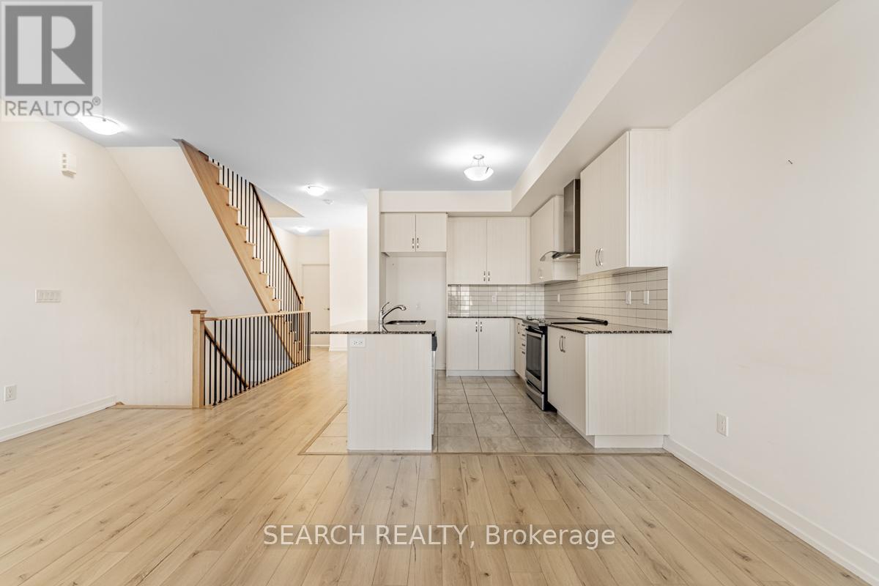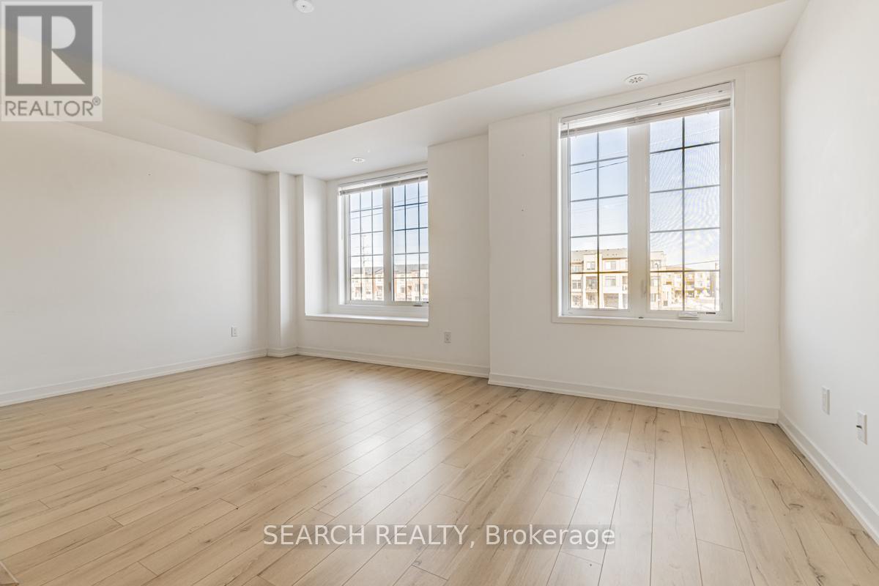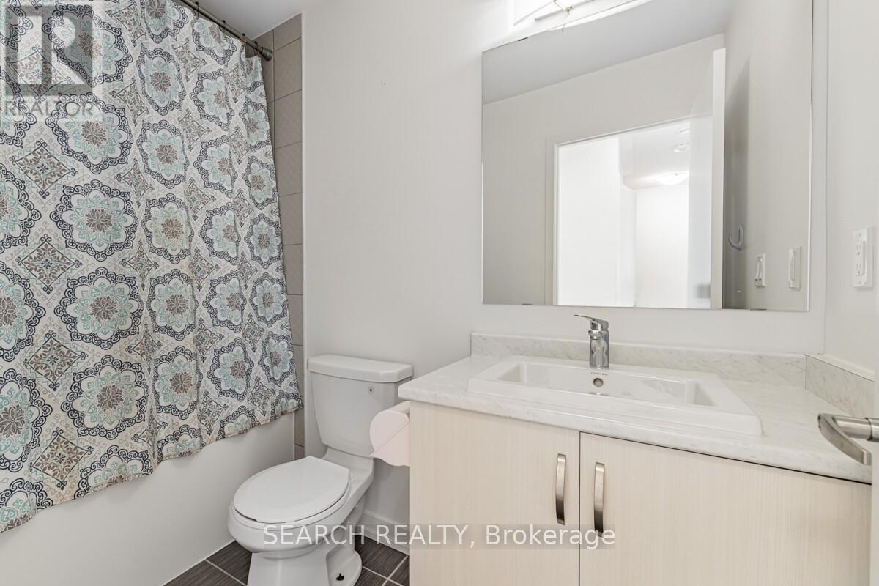247 Harding Park Street Newmarket, Ontario L3Y 0E3
$979,900
Beautiful - Well Built 4 Bedroom Three Storey Townhome Located In Prestigious Glenway Estates, Newmarket. Modern, Stylish Kitchen w/ Upgraded Granite Countertop, Oak Staircase with upgraded iron Pickets, 9Ft Smooth Ceiling On Main Floor. 4 Spacious bedrooms. Bright & Functional Layout. Steps To Upper Canada Mall. Close to Schools, Park, Hospital, Grocery, Retail Stores and major highways. A Must See! (id:61852)
Property Details
| MLS® Number | N12014570 |
| Property Type | Single Family |
| Neigbourhood | Glenway |
| Community Name | Glenway Estates |
| ParkingSpaceTotal | 2 |
Building
| BathroomTotal | 4 |
| BedroomsAboveGround | 4 |
| BedroomsTotal | 4 |
| Appliances | Dishwasher, Stove, Window Coverings |
| ConstructionStyleAttachment | Attached |
| CoolingType | Central Air Conditioning |
| ExteriorFinish | Brick, Concrete |
| FoundationType | Concrete |
| HalfBathTotal | 1 |
| HeatingFuel | Natural Gas |
| HeatingType | Forced Air |
| StoriesTotal | 3 |
| SizeInterior | 1100 - 1500 Sqft |
| Type | Row / Townhouse |
| UtilityWater | Municipal Water |
Parking
| Garage |
Land
| Acreage | No |
| Sewer | Sanitary Sewer |
| SizeDepth | 75 Ft ,1 In |
| SizeFrontage | 18 Ft |
| SizeIrregular | 18 X 75.1 Ft |
| SizeTotalText | 18 X 75.1 Ft |
Rooms
| Level | Type | Length | Width | Dimensions |
|---|---|---|---|---|
| Second Level | Living Room | 17.19 m | 10.79 m | 17.19 m x 10.79 m |
| Second Level | Dining Room | 17.19 m | 9.97 m | 17.19 m x 9.97 m |
| Second Level | Kitchen | 10.99 m | 7.97 m | 10.99 m x 7.97 m |
| Third Level | Bedroom | 13.61 m | 10.59 m | 13.61 m x 10.59 m |
| Third Level | Bedroom 2 | 9.97 m | 8.59 m | 9.97 m x 8.59 m |
| Third Level | Bedroom 3 | 8.4 m | 7.97 m | 8.4 m x 7.97 m |
| Third Level | Bedroom 4 | 10.59 m | 8 m | 10.59 m x 8 m |
Interested?
Contact us for more information
Dave Nicholas Johnson
Broker
5045 Orbitor Drive #200 Building 8
Mississauga, Ontario L4W 4Y4

