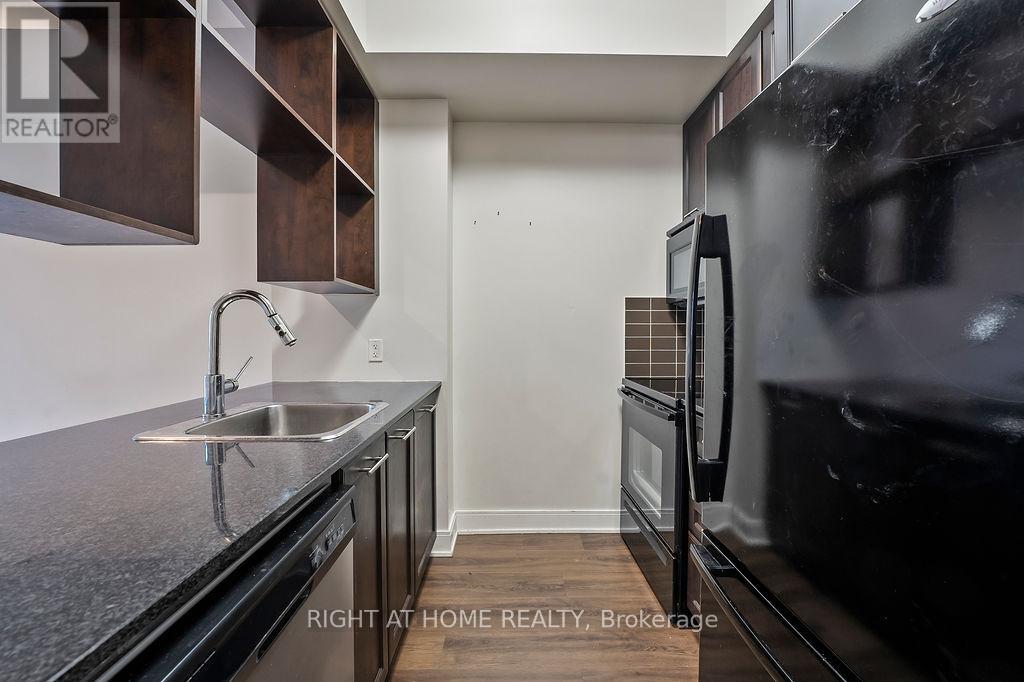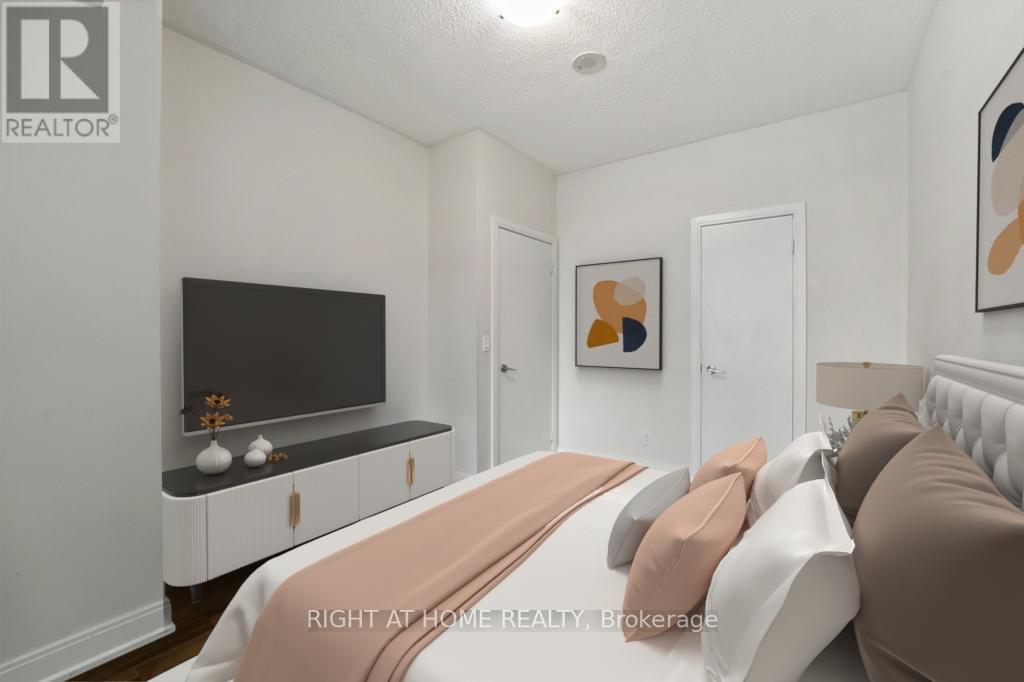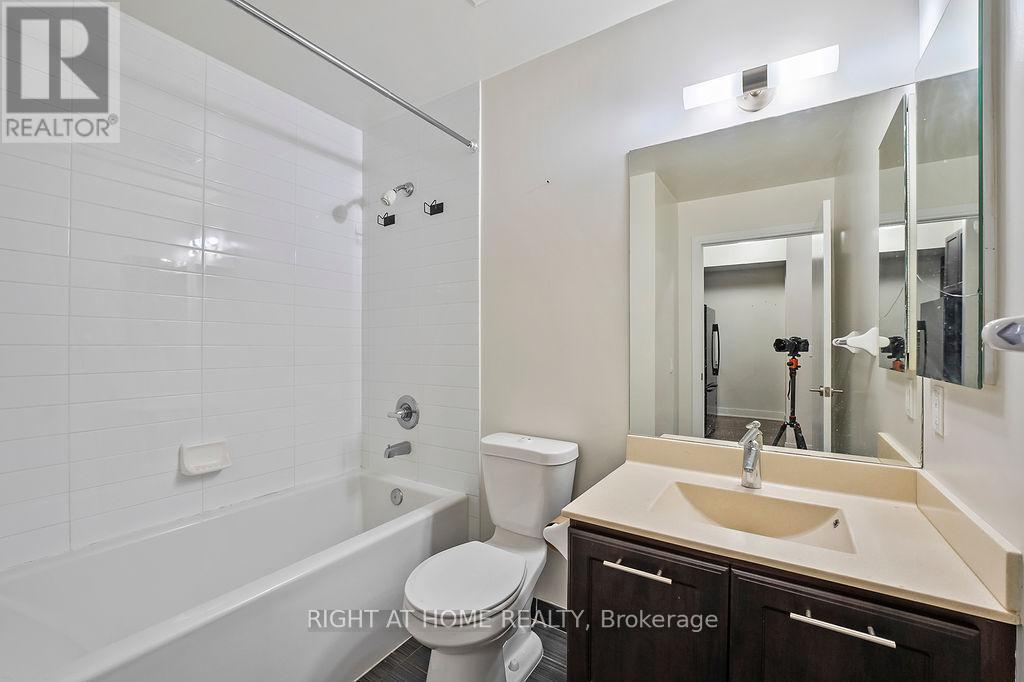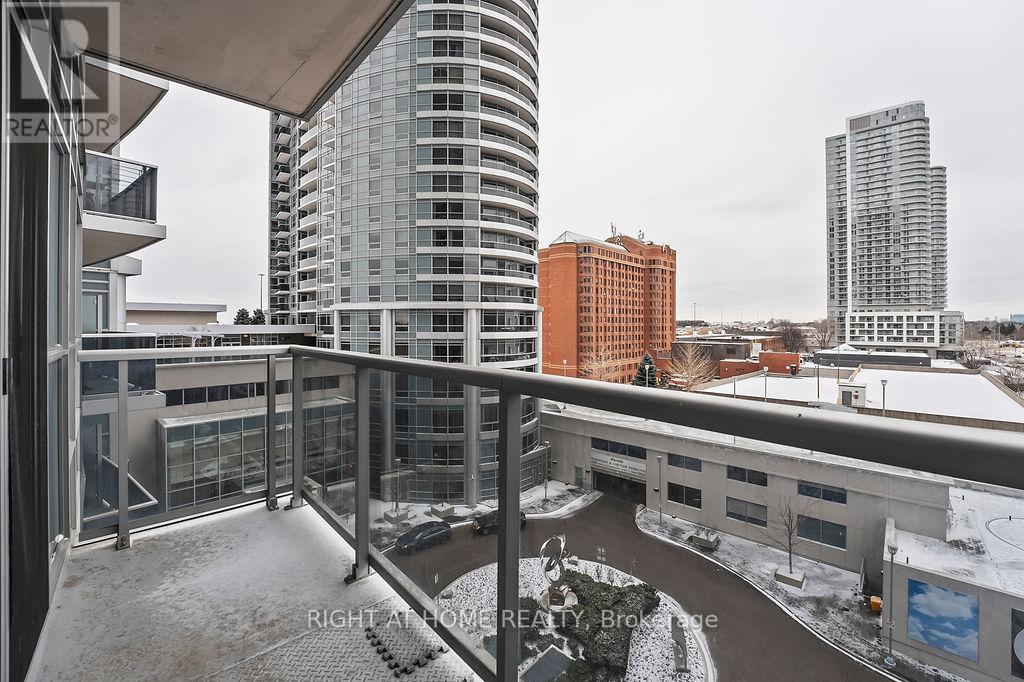621 - 135 Village Green Square W Toronto, Ontario M1S 0G4
$539,999Maintenance, Water, Insurance, Common Area Maintenance
$427.80 Monthly
Maintenance, Water, Insurance, Common Area Maintenance
$427.80 MonthlyThis stunning, spacious 652 sq ft Tridel Solaris II condo offers a bright, open atmosphere with RARE 9' ceilings, a feature that truly sets it apart. The well-maintained, neutral decor makes it move-in ready with no updates needed. Enjoy the convenience of a large walk-in closet in the Bedroom, in-suite Laundry, and a Den that can easily serve as a Second Bedroom. The modern, open-concept Kitchen boasts stylish granite countertops, upgraded laminate flooring. Relax on the large balcony, which offers breathtaking sunset views. This luxury Tridel condo also provides 24-hour concierge service, low maintenance fees, and a variety of amenities including a Pool, Hot tub, Steam room, Gym, Outdoor Area, Meeting Rooms, Theatre Room and much More. With its beauty, space, and bright ambiance, this is a must-see you wont be disappointed! **EXTRAS** This high-quality, luxury Tridel condo offers 24-hour concierge service, a wealth of amenities, and is ideally located near schools, parks, shopping, as well as quick access to Hwy 401, Don Valley Parkway, Hwy 404, and local public transit. (id:61852)
Property Details
| MLS® Number | E11949060 |
| Property Type | Single Family |
| Community Name | Agincourt South-Malvern West |
| AmenitiesNearBy | Public Transit, Park |
| CommunityFeatures | Pet Restrictions |
| Features | Balcony, In Suite Laundry |
| ParkingSpaceTotal | 1 |
Building
| BathroomTotal | 1 |
| BedroomsAboveGround | 1 |
| BedroomsBelowGround | 1 |
| BedroomsTotal | 2 |
| Amenities | Security/concierge, Exercise Centre, Recreation Centre, Storage - Locker |
| Appliances | Dishwasher, Dryer, Microwave, Stove, Washer, Window Coverings, Refrigerator |
| CoolingType | Central Air Conditioning |
| ExteriorFinish | Concrete |
| FlooringType | Laminate |
| HeatingFuel | Natural Gas |
| HeatingType | Forced Air |
| SizeInterior | 599.9954 - 698.9943 Sqft |
| Type | Apartment |
Parking
| Underground |
Land
| Acreage | No |
| LandAmenities | Public Transit, Park |
| ZoningDescription | Residential |
Rooms
| Level | Type | Length | Width | Dimensions |
|---|---|---|---|---|
| Main Level | Living Room | 4.96 m | 3.05 m | 4.96 m x 3.05 m |
| Main Level | Dining Room | 4.96 m | 3.05 m | 4.96 m x 3.05 m |
| Main Level | Kitchen | 2.19 m | 2.19 m | 2.19 m x 2.19 m |
| Main Level | Den | 3.14 m | 2.16 m | 3.14 m x 2.16 m |
| Main Level | Bedroom | 3.89 m | 3.05 m | 3.89 m x 3.05 m |
Interested?
Contact us for more information
George Mitropoulos
Broker
480 Eglinton Ave West #30, 106498
Mississauga, Ontario L5R 0G2
Peter Mitropoulos
Broker
480 Eglinton Ave West #30, 106498
Mississauga, Ontario L5R 0G2































