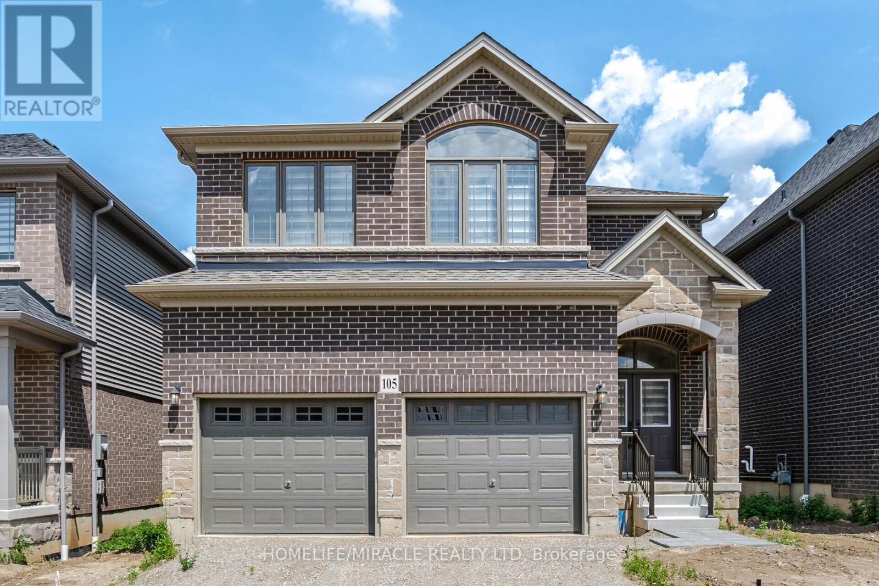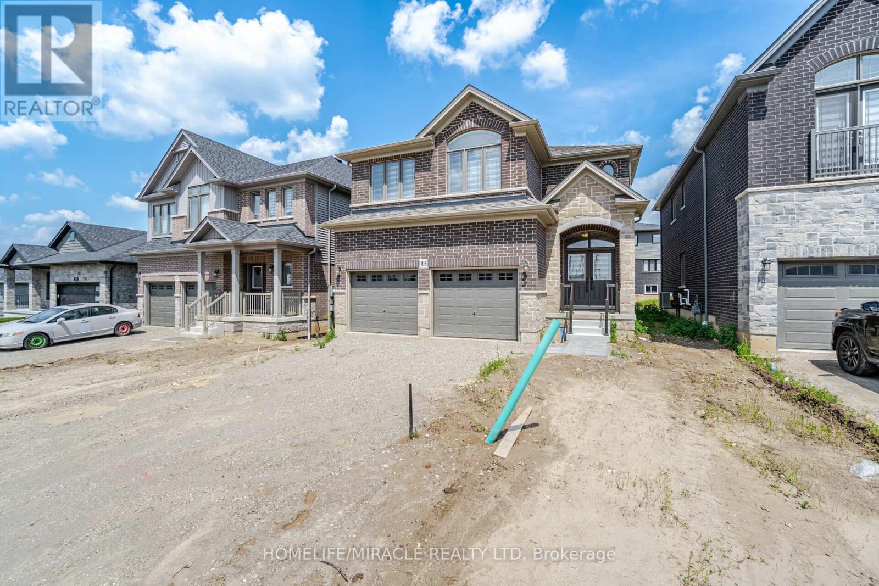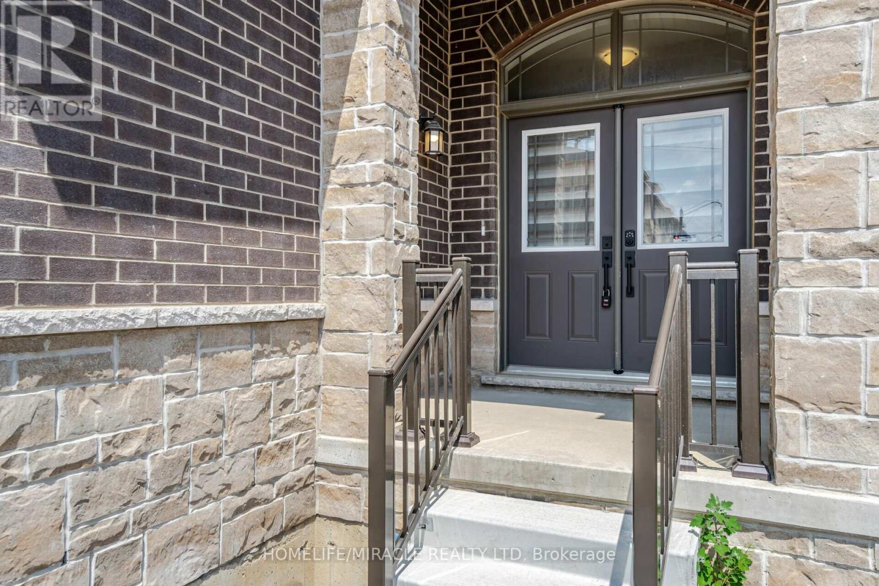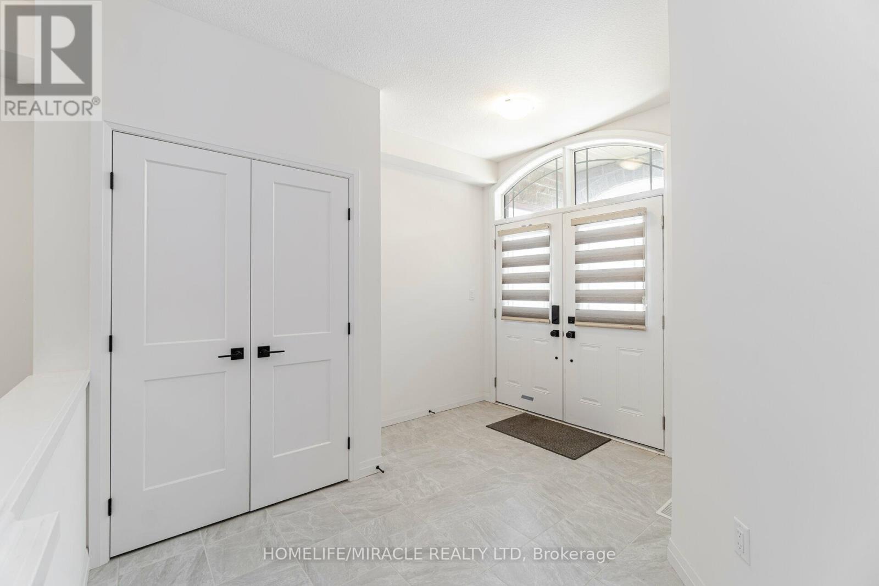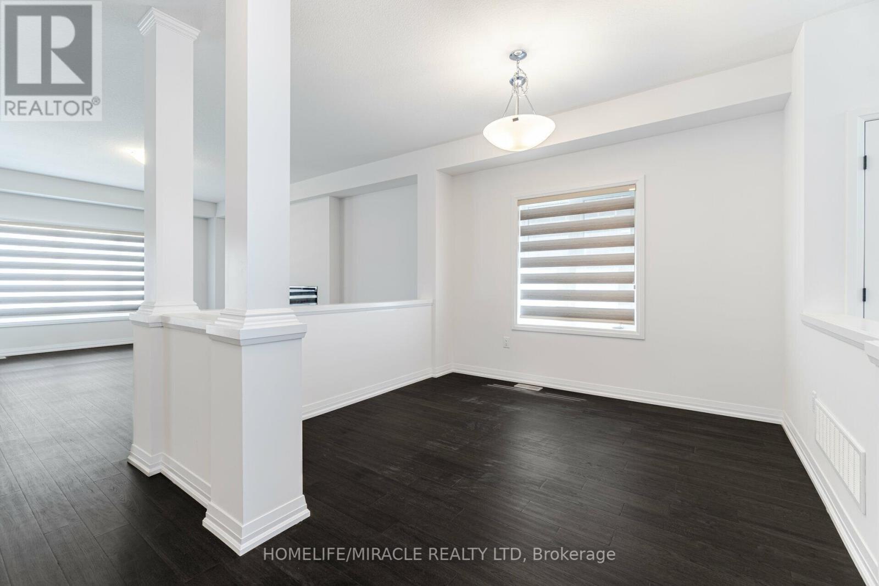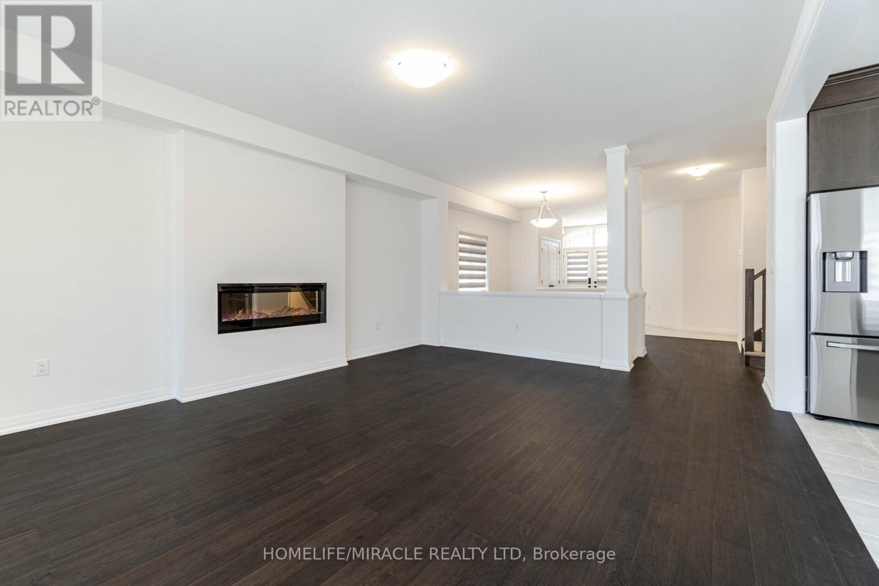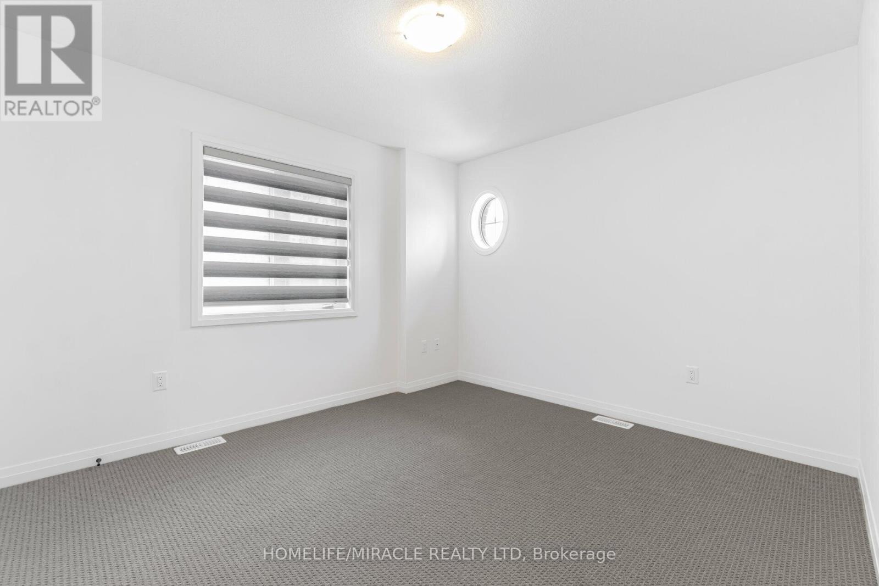105 Court Drive Brant, Ontario N3L 0L6
$1,029,000
Discover this stunning 4-bedroom, 4-bathroom detached home, built by Losani Homes, featuring a charming front stone and brick exterior. Double-door entry with an open foyer space. 9 ft ceiling height on the main floor for an airy feel. Hardwood floors in the living and family areas Delightful fireplace in the family room Modern Kitchen Fully upgraded with upper cabinets. Stylish backsplash and quartz countertops. Spacious primary bedroom with a large walk-in closet and a 5-piece ensuite. 2nd bedroom easily convertible to a private ensuite. 3rd and 4th bedrooms with a shared semi-ensuite. Upper Floor Laundry: Added convenience for daily chores. Two-car garage with additional space for four cars in the driveway. Numerous builder upgrades throughout the home. This home offers modern living in a prime location with high-end finishes and thoughtful design. (id:61852)
Property Details
| MLS® Number | X11948924 |
| Property Type | Single Family |
| Community Name | Paris |
| ParkingSpaceTotal | 6 |
Building
| BathroomTotal | 4 |
| BedroomsAboveGround | 4 |
| BedroomsTotal | 4 |
| Age | 0 To 5 Years |
| Appliances | Dryer, Hood Fan, Stove, Washer, Refrigerator |
| BasementDevelopment | Unfinished |
| BasementType | N/a (unfinished) |
| ConstructionStyleAttachment | Detached |
| CoolingType | Central Air Conditioning |
| ExteriorFinish | Brick, Stone |
| FireplacePresent | Yes |
| FlooringType | Hardwood |
| FoundationType | Concrete |
| HalfBathTotal | 1 |
| HeatingFuel | Natural Gas |
| HeatingType | Forced Air |
| StoriesTotal | 2 |
| SizeInterior | 2499.9795 - 2999.975 Sqft |
| Type | House |
| UtilityWater | Municipal Water |
Parking
| Attached Garage |
Land
| Acreage | No |
| Sewer | Sanitary Sewer |
| SizeDepth | 101 Ft ,6 In |
| SizeFrontage | 39 Ft ,4 In |
| SizeIrregular | 39.4 X 101.5 Ft |
| SizeTotalText | 39.4 X 101.5 Ft |
Rooms
| Level | Type | Length | Width | Dimensions |
|---|---|---|---|---|
| Main Level | Living Room | 3.38 m | 3.1 m | 3.38 m x 3.1 m |
| Main Level | Family Room | 5.67 m | 4.5 m | 5.67 m x 4.5 m |
| Main Level | Kitchen | 4.37 m | 2.34 m | 4.37 m x 2.34 m |
| Main Level | Eating Area | 4.37 m | 2.34 m | 4.37 m x 2.34 m |
| Upper Level | Primary Bedroom | 5.71 m | 4.57 m | 5.71 m x 4.57 m |
| Upper Level | Bedroom 2 | 5.69 m | 3.45 m | 5.69 m x 3.45 m |
| Upper Level | Bedroom 3 | 3.68 m | 3.22 m | 3.68 m x 3.22 m |
| Upper Level | Bedroom 4 | 3.68 m | 3.22 m | 3.68 m x 3.22 m |
https://www.realtor.ca/real-estate/27862475/105-court-drive-brant-paris-paris
Interested?
Contact us for more information
Rajesh Patel
Salesperson
1339 Matheson Blvd E.
Mississauga, Ontario L4W 1R1
