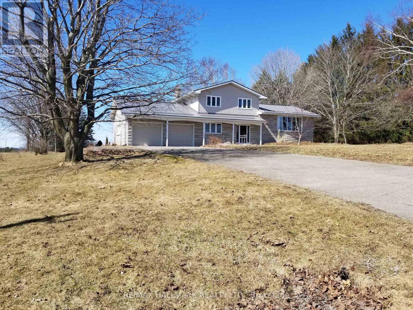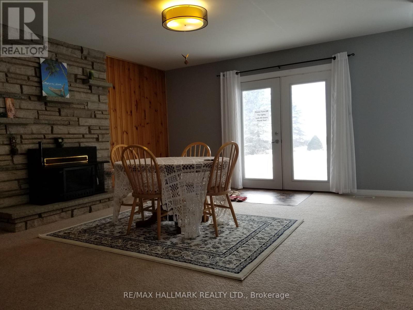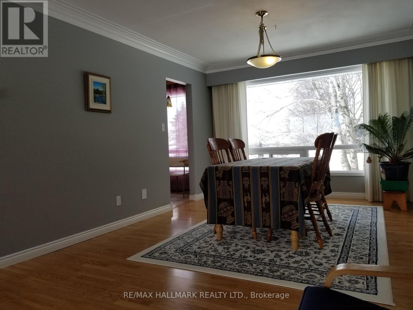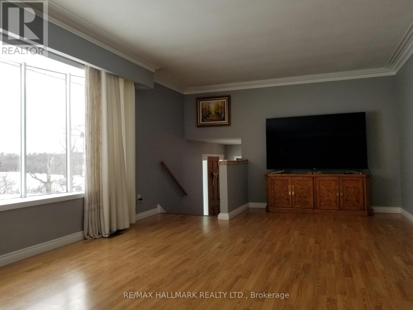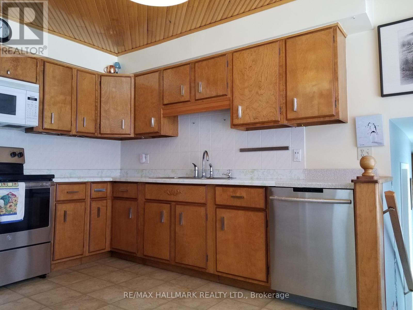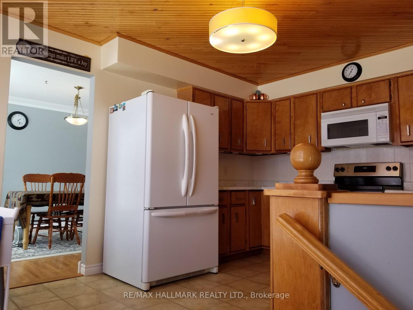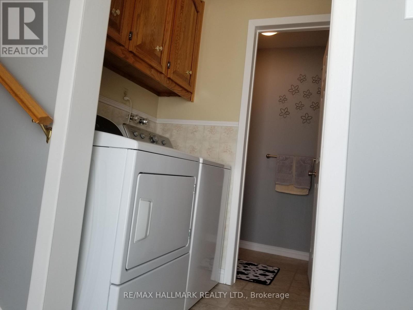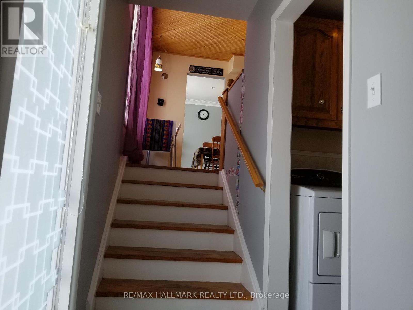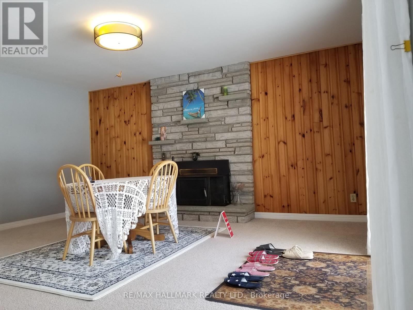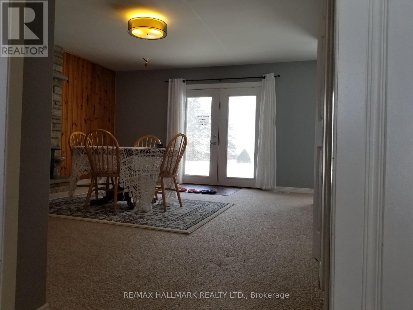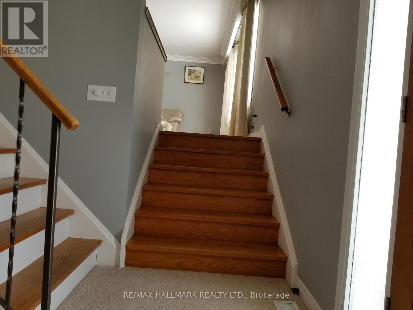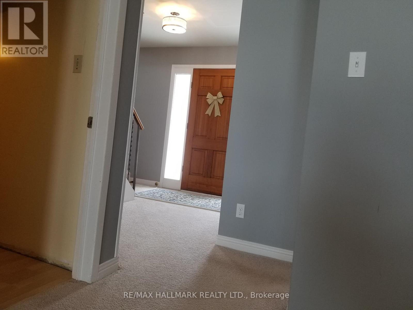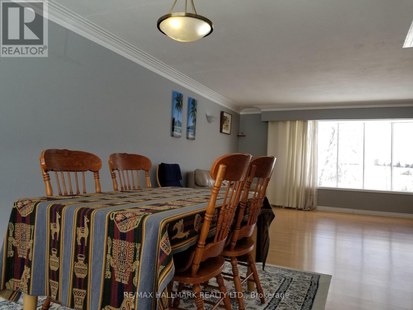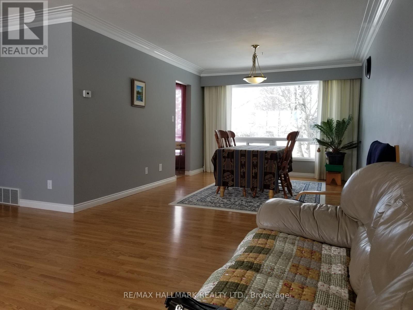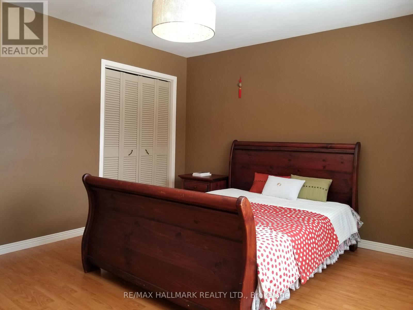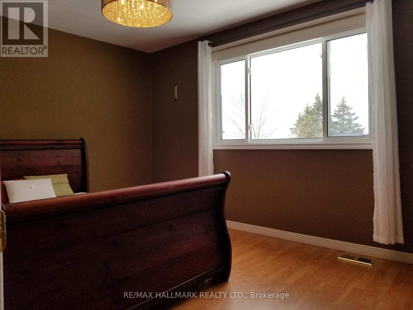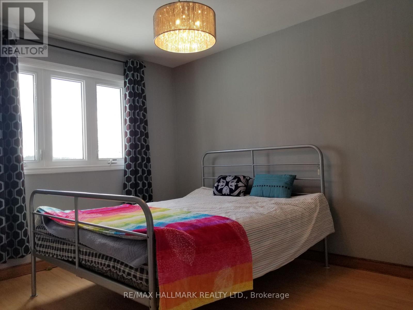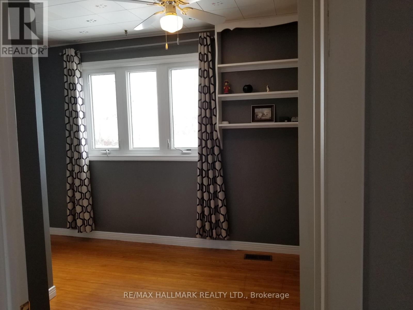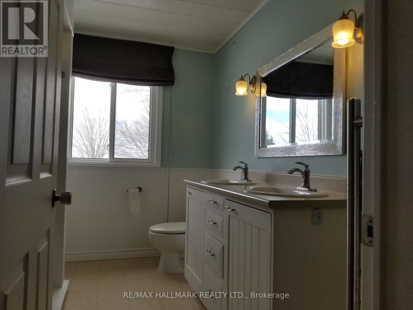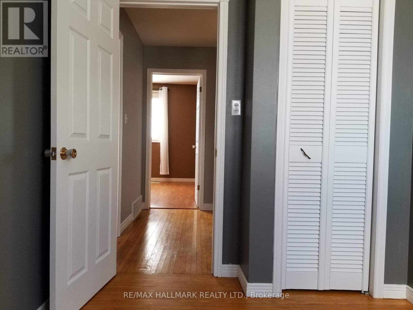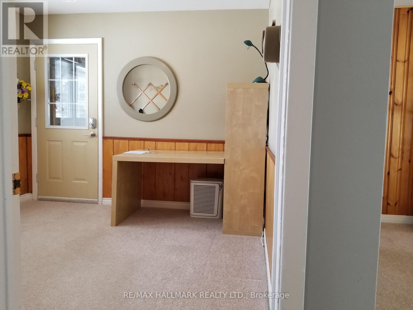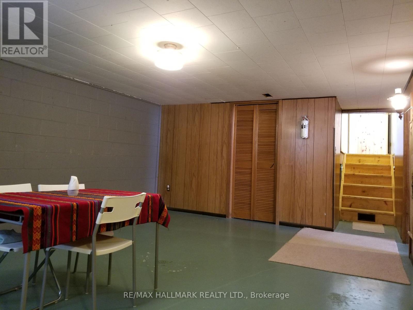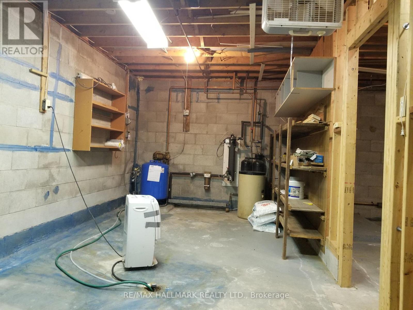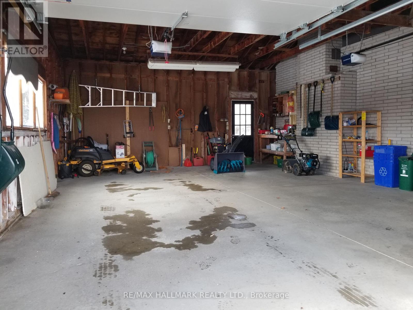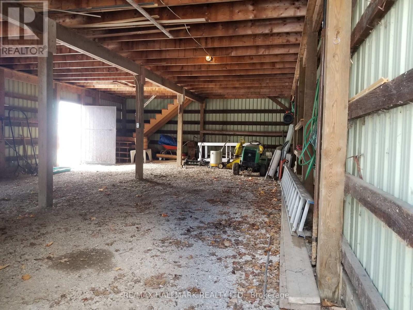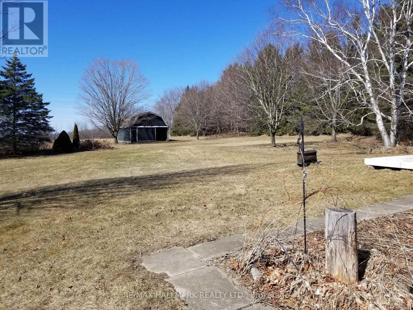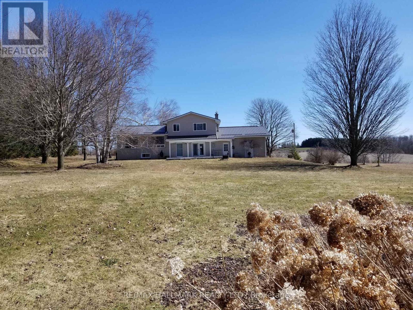4106 Grandview Street N Oshawa, Ontario L1H 7K4
$1,880,000
*Amazing Panoramic Views All The Way *Just Minutes To New 407 Extension *9.992 Acres Almost Flat Table Land On The Hill *42' x 24' Barn W Hydro & Water & Hay Loft *Full Natural Sunfilled Thru Large Windows *Spacious Living Area & Family Room W Wood Burning Fireplace *New Metal Roof (2021) & Aluminum Gutter Leaf Guard (2021) *Huge Garage & Large Barn W/Hydro, Water Services *Garden Doors To Spacious Deck *Combined City Life W country Living Perfectly (id:61852)
Property Details
| MLS® Number | E12014624 |
| Property Type | Single Family |
| Neigbourhood | Rural Area |
| Community Name | Rural Oshawa |
| ParkingSpaceTotal | 10 |
Building
| BathroomTotal | 2 |
| BedroomsAboveGround | 3 |
| BedroomsBelowGround | 1 |
| BedroomsTotal | 4 |
| Amenities | Fireplace(s) |
| Appliances | Central Vacuum, Garage Door Opener Remote(s), Water Heater, Dishwasher, Dryer, Microwave, Stove, Washer, Water Softener, Window Coverings, Refrigerator |
| BasementDevelopment | Partially Finished |
| BasementType | Full (partially Finished) |
| ConstructionStyleAttachment | Detached |
| ConstructionStyleSplitLevel | Sidesplit |
| CoolingType | Central Air Conditioning |
| ExteriorFinish | Brick, Vinyl Siding |
| FireplacePresent | Yes |
| FlooringType | Carpeted, Laminate, Linoleum |
| FoundationType | Brick, Wood |
| HalfBathTotal | 1 |
| HeatingFuel | Propane |
| HeatingType | Forced Air |
| Type | House |
Parking
| Attached Garage | |
| Garage |
Land
| Acreage | Yes |
| Sewer | Septic System |
| SizeDepth | 1242 Ft ,7 In |
| SizeFrontage | 349 Ft ,7 In |
| SizeIrregular | 349.65 X 1242.6 Ft |
| SizeTotalText | 349.65 X 1242.6 Ft|5 - 9.99 Acres |
Rooms
| Level | Type | Length | Width | Dimensions |
|---|---|---|---|---|
| Basement | Other | Measurements not available | ||
| Basement | Workshop | Measurements not available | ||
| Lower Level | Recreational, Games Room | Measurements not available | ||
| Main Level | Family Room | 5.24 m | 4.27 m | 5.24 m x 4.27 m |
| Main Level | Den | 3.05 m | 3.06 m | 3.05 m x 3.06 m |
| Main Level | Laundry Room | Measurements not available | ||
| Upper Level | Primary Bedroom | 4.15 m | 3.84 m | 4.15 m x 3.84 m |
| Upper Level | Bedroom 2 | 3.9 m | 3.1 m | 3.9 m x 3.1 m |
| Upper Level | Bedroom 3 | 3.47 m | 2.74 m | 3.47 m x 2.74 m |
| In Between | Living Room | 6.7 m | 4.3 m | 6.7 m x 4.3 m |
| In Between | Dining Room | 4.58 m | 3.47 m | 4.58 m x 3.47 m |
| In Between | Kitchen | 3.05 m | 3.23 m | 3.05 m x 3.23 m |
https://www.realtor.ca/real-estate/28013396/4106-grandview-street-n-oshawa-rural-oshawa
Interested?
Contact us for more information
Dukuh Kim
Broker
170 Merton St
Toronto, Ontario M4S 1A1
