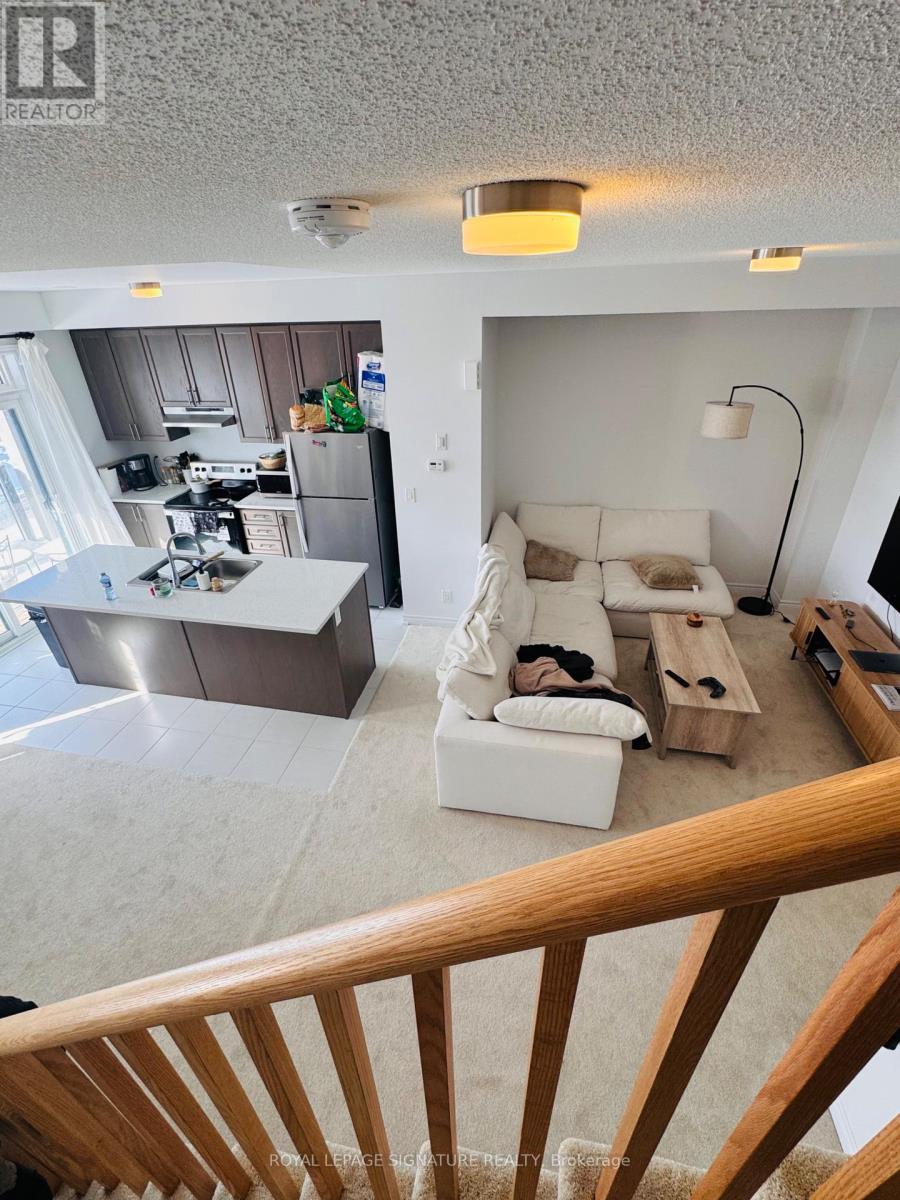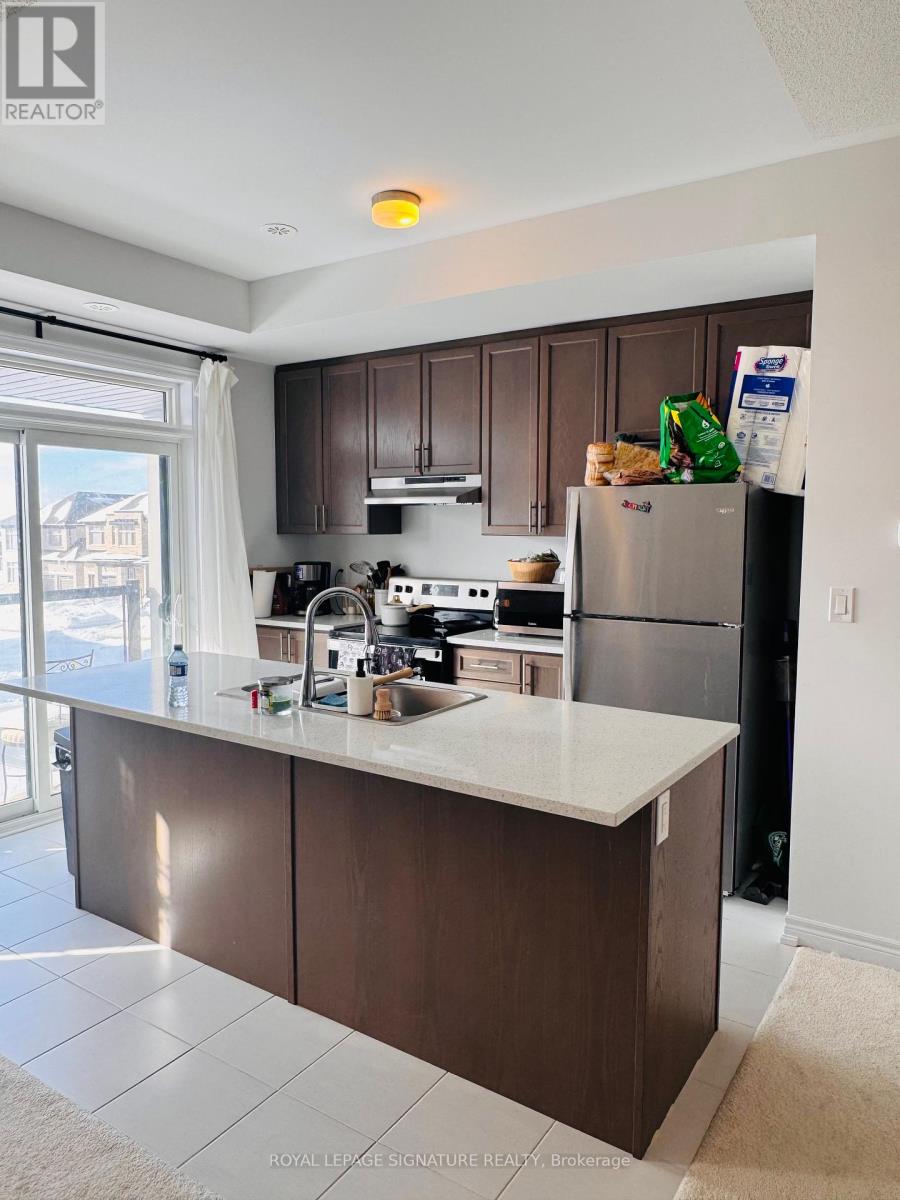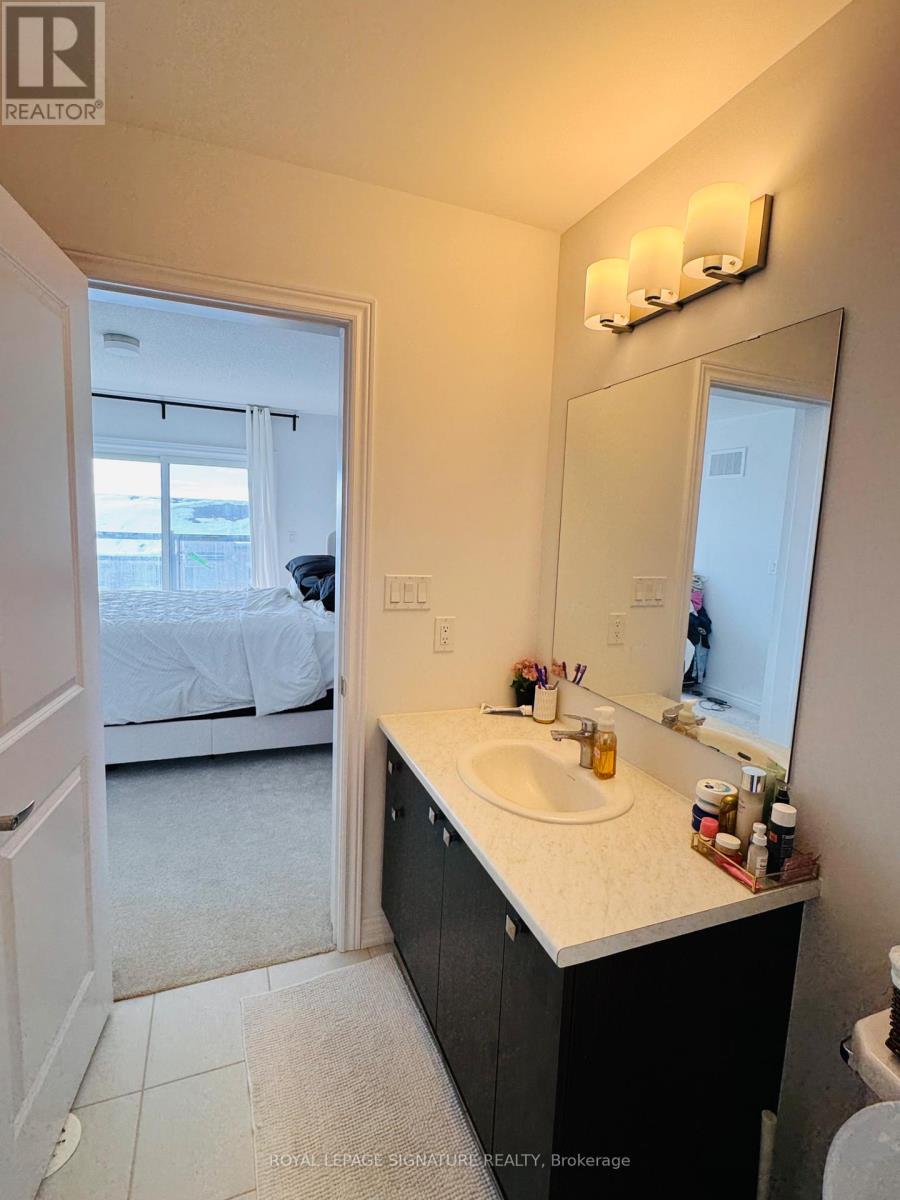2037 Cameron Lott Crescent Oshawa, Ontario L1H 7K5
$699,900
Introducing an incredible opportunity to own a stunning Brand New for first-time home buyers and investors, Freehold townhouse, NO Condo Fee, brick-front townhouse in Oshawa's desirable neighborhood. This 2-bedroom, 3-bathroom home features modern finishes throughout. Enjoy the spacious open concept 9 Ft ceiling main floor with office space, second-floor living & dining area with large windows, and a bright modern kitchen with a center island, breakfast bar, and walk-out to a balcony. The upper level features cozy bedrooms with broadloom and windows including the primary bedroom with an attached bathroom and balcony. Attached is a single-car garage with Private Driveway and direct entry from the garage to the foyer. Located seconds to all amenities, great schools, shopping, parks, Costco, Go train, and Highway 407. (id:61852)
Property Details
| MLS® Number | E11982477 |
| Property Type | Single Family |
| Neigbourhood | Kedron |
| Community Name | Kedron |
| AmenitiesNearBy | Hospital, Park, Place Of Worship, Public Transit |
| CommunityFeatures | School Bus |
| EquipmentType | Water Heater |
| Features | Sloping, Flat Site |
| ParkingSpaceTotal | 3 |
| RentalEquipmentType | Water Heater |
Building
| BathroomTotal | 3 |
| BedroomsAboveGround | 2 |
| BedroomsTotal | 2 |
| Age | New Building |
| Appliances | Water Heater |
| BasementDevelopment | Unfinished |
| BasementType | N/a (unfinished) |
| ConstructionStyleAttachment | Attached |
| CoolingType | Central Air Conditioning |
| ExteriorFinish | Brick Facing, Brick |
| FireProtection | Smoke Detectors |
| FlooringType | Carpeted |
| FoundationType | Concrete |
| HalfBathTotal | 1 |
| HeatingFuel | Natural Gas |
| HeatingType | Forced Air |
| StoriesTotal | 3 |
| SizeInterior | 1099.9909 - 1499.9875 Sqft |
| Type | Row / Townhouse |
| UtilityWater | Municipal Water |
Parking
| Garage |
Land
| Acreage | No |
| LandAmenities | Hospital, Park, Place Of Worship, Public Transit |
| Sewer | Sanitary Sewer |
| SizeDepth | 49 Ft ,2 In |
| SizeFrontage | 20 Ft |
| SizeIrregular | 20 X 49.2 Ft |
| SizeTotalText | 20 X 49.2 Ft|under 1/2 Acre |
| ZoningDescription | R3-b(1) |
Rooms
| Level | Type | Length | Width | Dimensions |
|---|---|---|---|---|
| Second Level | Living Room | 3.06 m | 3.87 m | 3.06 m x 3.87 m |
| Second Level | Dining Room | 4 m | 2.27 m | 4 m x 2.27 m |
| Second Level | Kitchen | 3.42 m | 2.08 m | 3.42 m x 2.08 m |
| Third Level | Primary Bedroom | 3.95 m | 3.04 m | 3.95 m x 3.04 m |
| Third Level | Bedroom 2 | 3.02 m | 2.68 m | 3.02 m x 2.68 m |
| Basement | Laundry Room | Measurements not available | ||
| Ground Level | Office | 2.85 m | 2.44 m | 2.85 m x 2.44 m |
Utilities
| Sewer | Installed |
https://www.realtor.ca/real-estate/27939088/2037-cameron-lott-crescent-oshawa-kedron-kedron
Interested?
Contact us for more information
Muhammad Ali Cheema
Salesperson
201-30 Eglinton Ave West
Mississauga, Ontario L5R 3E7
Hussnain Khalid
Salesperson
201-30 Eglinton Ave West
Mississauga, Ontario L5R 3E7




















