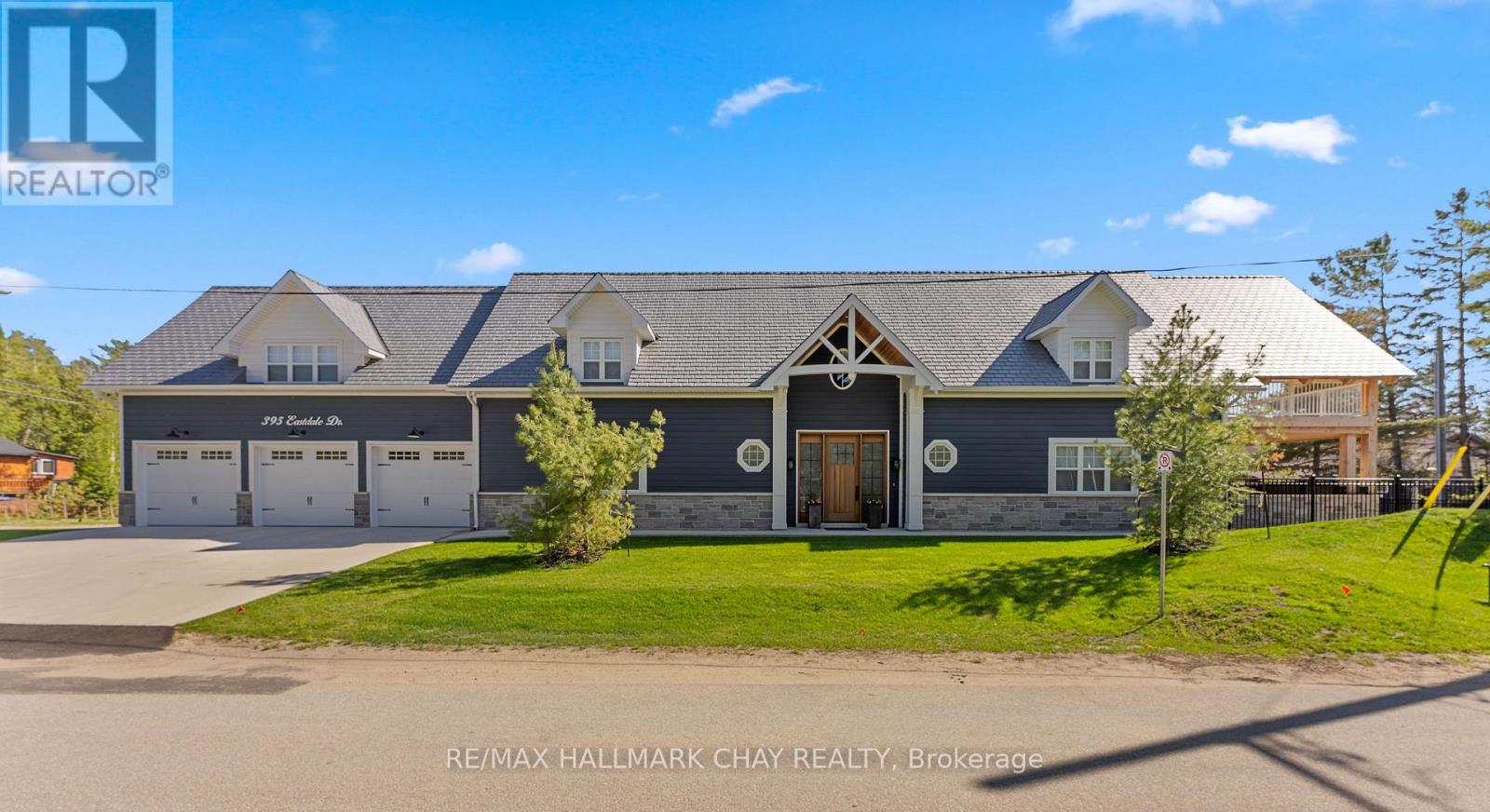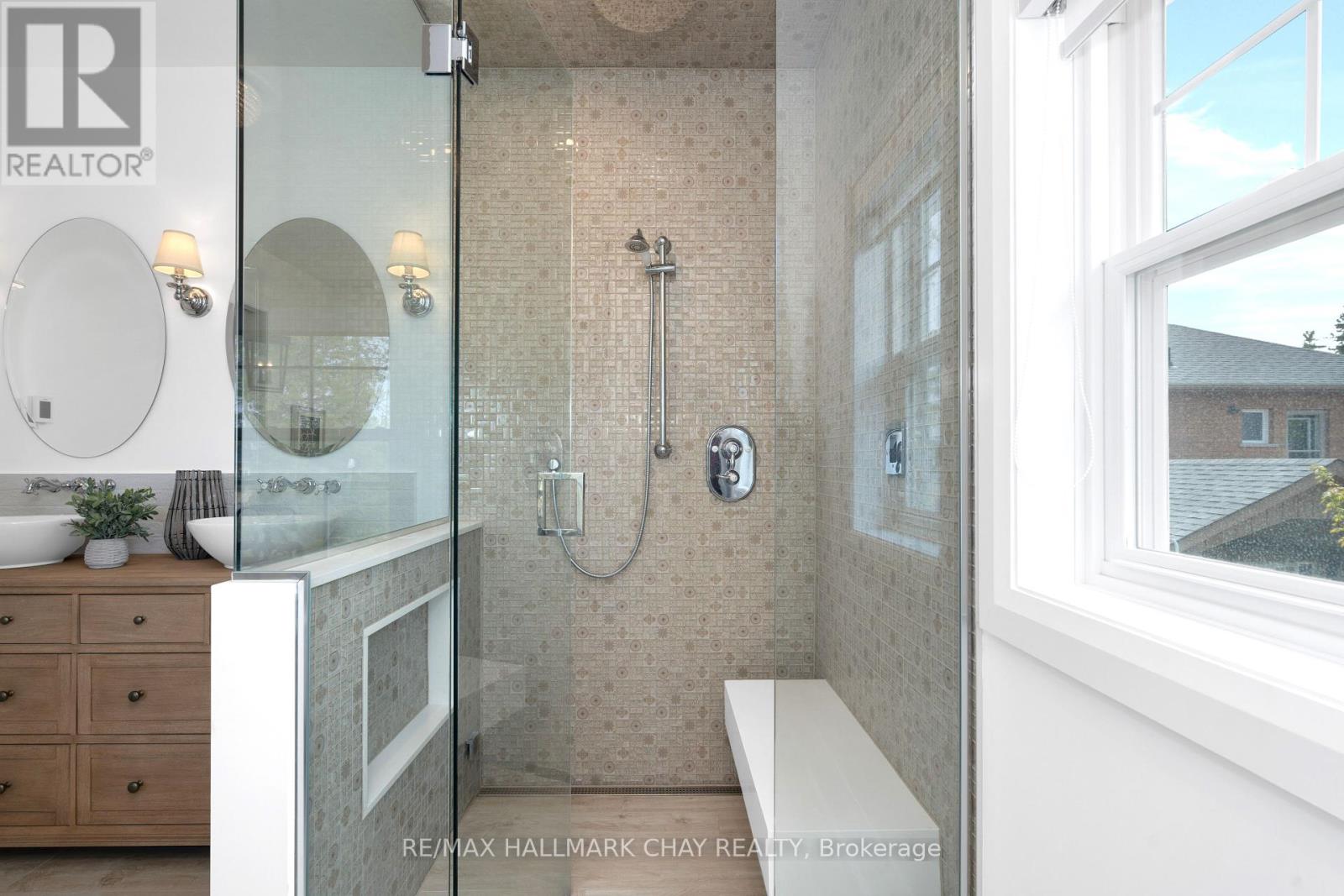395 Eastdale Drive Wasaga Beach, Ontario L9Z 2P4
$1,850,000
Welcome to the beautiful shores of Georgian Bay. Savour the spectacular westerly sunsets & water views from various vantage points in this home. Let the sound of the waves relax you. Outstanding craftsmanship defines this open concept coastal design which features over 4,400 sq ft with 4 bedrooms and 4 1/2 baths. Exceptionally well constructed. Luxury kitchen offers quartz countertops with heated island top and high-end S/S appliances. Dining area provides ample space for the largest of gatherings. Walk-out to a large covered patio with outdoor gas f/p, BBQ garage w/exhaust fan, and sunset views. The great room features soaring ceilings and an oversize gas fireplace with rustic timber mantel. 8" plank oak hardwood flooring thru-out. Heated floors. Upstairs has 3 huge family/guest bedrooms each w/ensuite. Private primary suite with WICC, ensuite with steam shower, clawfoot tub & walk out to private covered deck. Stunning home or cottage within 5 min of Wasaga amenities. **EXTRAS** Triple garage w/heated floor, Outdoor shower room, Full monitored security system, Inground sprinklers, Heated concrete driveway and sidewalks, Tile roof, Spray foam insulation, Wrought iron fencing, Gas and water line for outdoor kitchen (id:61852)
Property Details
| MLS® Number | S11949661 |
| Property Type | Single Family |
| Community Name | Wasaga Beach |
| AmenitiesNearBy | Beach, Marina, Ski Area |
| EquipmentType | None |
| Features | Level |
| ParkingSpaceTotal | 9 |
| RentalEquipmentType | None |
| Structure | Deck, Patio(s) |
| ViewType | View Of Water |
Building
| BathroomTotal | 5 |
| BedroomsAboveGround | 4 |
| BedroomsTotal | 4 |
| Age | 0 To 5 Years |
| Amenities | Fireplace(s) |
| Appliances | Barbeque, Water Heater, Garage Door Opener Remote(s), Central Vacuum, Dishwasher, Dryer, Freezer, Garage Door Opener, Microwave, Hood Fan, Stove, Wall Mounted Tv, Washer, Window Coverings, Refrigerator |
| ConstructionStatus | Insulation Upgraded |
| ConstructionStyleAttachment | Detached |
| CoolingType | Central Air Conditioning |
| ExteriorFinish | Stone |
| FireProtection | Alarm System, Smoke Detectors |
| FireplacePresent | Yes |
| FireplaceTotal | 1 |
| FlooringType | Hardwood, Tile |
| FoundationType | Concrete, Slab |
| HalfBathTotal | 1 |
| HeatingFuel | Natural Gas |
| HeatingType | Forced Air |
| StoriesTotal | 2 |
| SizeInterior | 3500 - 5000 Sqft |
| Type | House |
| UtilityWater | Municipal Water |
Parking
| Attached Garage | |
| Inside Entry |
Land
| Acreage | No |
| LandAmenities | Beach, Marina, Ski Area |
| LandscapeFeatures | Landscaped, Lawn Sprinkler |
| Sewer | Sanitary Sewer |
| SizeDepth | 170 Ft |
| SizeFrontage | 50 Ft |
| SizeIrregular | 50 X 170 Ft |
| SizeTotalText | 50 X 170 Ft|under 1/2 Acre |
| ZoningDescription | Residential |
Rooms
| Level | Type | Length | Width | Dimensions |
|---|---|---|---|---|
| Second Level | Primary Bedroom | 6.98 m | 4.7 m | 6.98 m x 4.7 m |
| Second Level | Bedroom 2 | 7.01 m | 5.03 m | 7.01 m x 5.03 m |
| Second Level | Bedroom 3 | 6.3 m | 3.51 m | 6.3 m x 3.51 m |
| Second Level | Bedroom 4 | 4.19 m | 3.51 m | 4.19 m x 3.51 m |
| Main Level | Living Room | 7.52 m | 6.65 m | 7.52 m x 6.65 m |
| Main Level | Dining Room | 5.36 m | 6.78 m | 5.36 m x 6.78 m |
| Main Level | Kitchen | 6.07 m | 2.87 m | 6.07 m x 2.87 m |
| Main Level | Pantry | 4.55 m | 1.85 m | 4.55 m x 1.85 m |
| Main Level | Laundry Room | 2.9 m | 2.87 m | 2.9 m x 2.87 m |
| Main Level | Mud Room | 5.21 m | 2.13 m | 5.21 m x 2.13 m |
Utilities
| Electricity | Installed |
| Sewer | Installed |
https://www.realtor.ca/real-estate/27863783/395-eastdale-drive-wasaga-beach-wasaga-beach
Interested?
Contact us for more information
Nigel Davies
Salesperson
218 Bayfield St, 100078 & 100431
Barrie, Ontario L4M 3B6









































