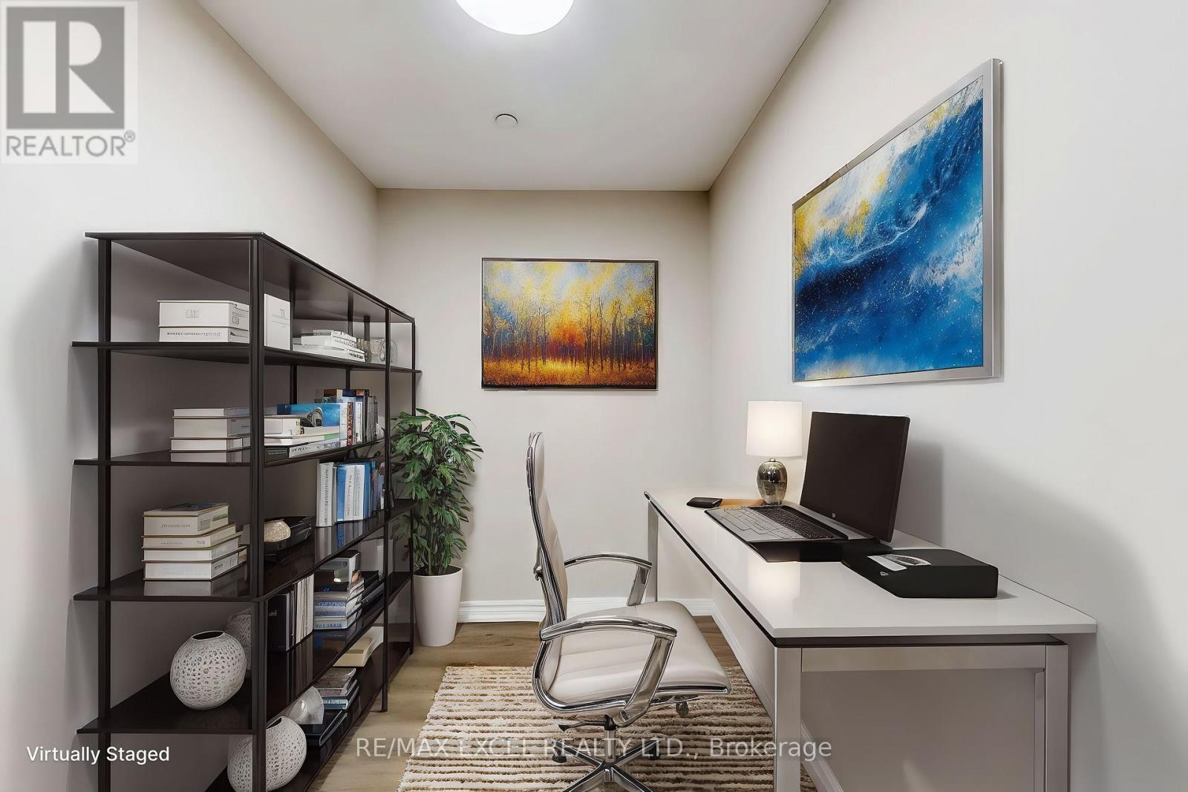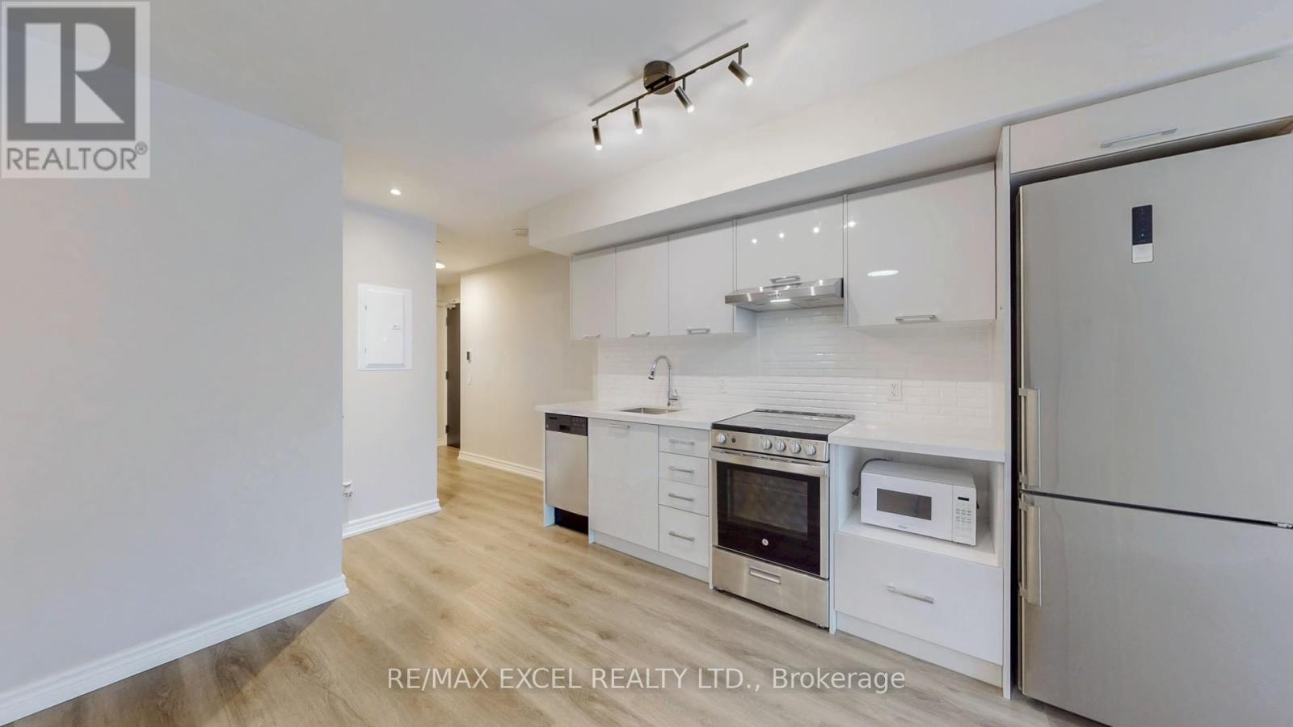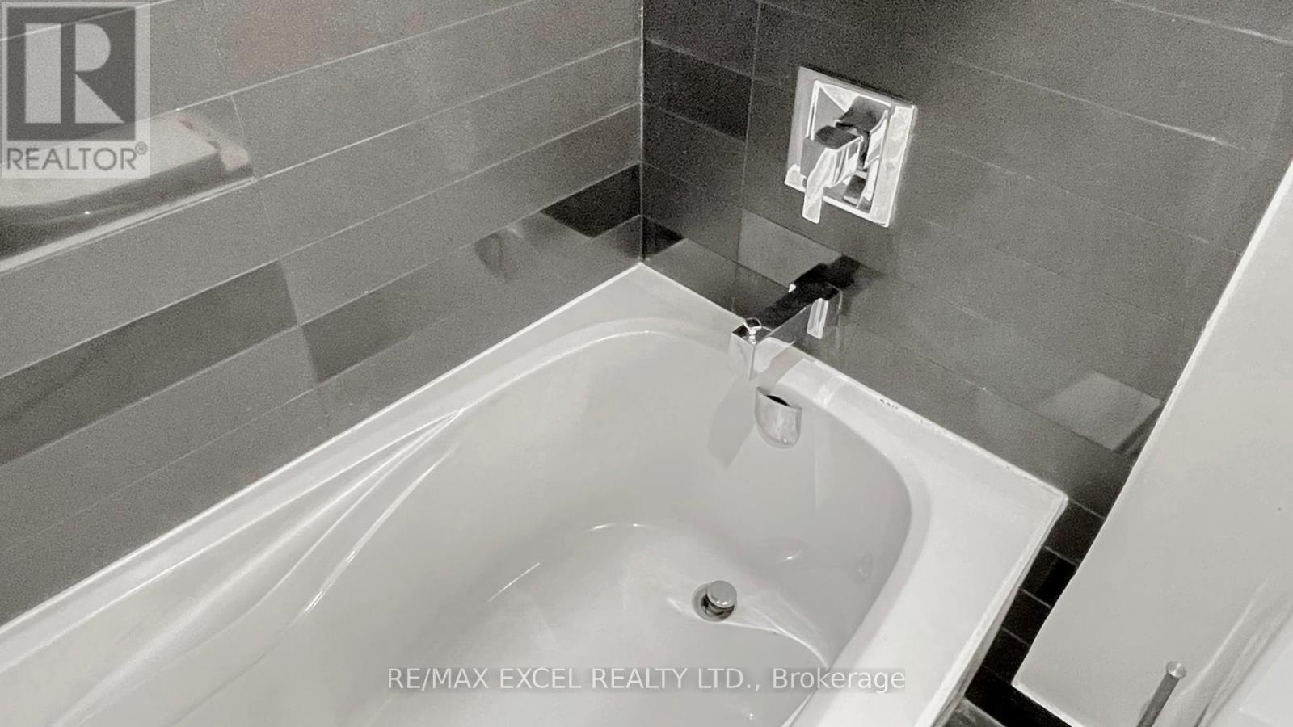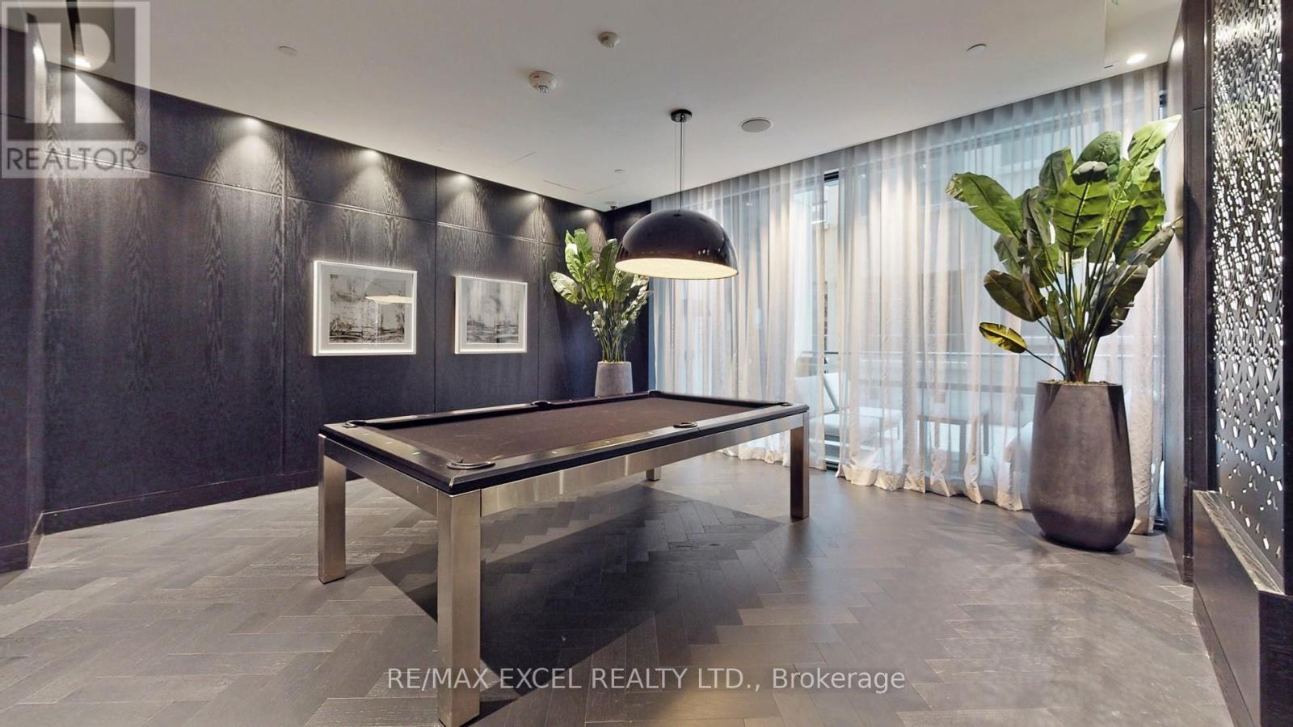1218 - 87 Peter Street Toronto, Ontario M5V 0P1
$593,000Maintenance, Heat, Water, Common Area Maintenance, Insurance
$483.51 Monthly
Maintenance, Heat, Water, Common Area Maintenance, Insurance
$483.51 MonthlyLocated in Toronto's vibrant downtown district, this rare Twinkle Floor Plan offers a spacious 1-bedroom + den with1 full bathroom, spanning 600 sq. ft. of open-concept living and dining space. Modern kitchen features a sleek stone countertop and built-in appliances. Ample storage with 2 closets in foyer. Just steps from the city's best attractions, including TTC, King West, Queen West, top restaurants, shopping, and theatres. Enjoy walking distance to TIFF, luxury hotels, and Rogers Centre experience the energy of this trendy hotspot! (id:61852)
Property Details
| MLS® Number | C12015196 |
| Property Type | Single Family |
| Neigbourhood | Spadina—Fort York |
| Community Name | Waterfront Communities C1 |
| AmenitiesNearBy | Hospital, Public Transit |
| CommunityFeatures | Pet Restrictions |
| Features | Balcony |
| WaterFrontType | Waterfront |
Building
| BathroomTotal | 1 |
| BedroomsAboveGround | 1 |
| BedroomsBelowGround | 1 |
| BedroomsTotal | 2 |
| Amenities | Exercise Centre, Party Room, Sauna |
| Appliances | Dishwasher, Dryer, Microwave, Stove, Washer, Window Coverings, Refrigerator |
| CoolingType | Central Air Conditioning |
| ExteriorFinish | Concrete |
| FlooringType | Laminate, Ceramic |
| HeatingFuel | Electric |
| HeatingType | Forced Air |
| SizeInterior | 599.9954 - 698.9943 Sqft |
| Type | Apartment |
Parking
| Underground | |
| Garage |
Land
| Acreage | No |
| LandAmenities | Hospital, Public Transit |
| SurfaceWater | Lake/pond |
Rooms
| Level | Type | Length | Width | Dimensions |
|---|---|---|---|---|
| Flat | Living Room | 7.07 m | 2.83 m | 7.07 m x 2.83 m |
| Flat | Dining Room | 7.07 m | 2.83 m | 7.07 m x 2.83 m |
| Flat | Kitchen | 7.07 m | 2.83 m | 7.07 m x 2.83 m |
| Flat | Primary Bedroom | 2.46 m | 3.41 m | 2.46 m x 3.41 m |
| Flat | Den | 1.92 m | 2.53 m | 1.92 m x 2.53 m |
| Flat | Laundry Room | 0.85 m | 0.82 m | 0.85 m x 0.82 m |
Interested?
Contact us for more information
Kimberley P. Truong
Broker
120 West Beaver Creek Rd #23
Richmond Hill, Ontario L4B 1L2






































