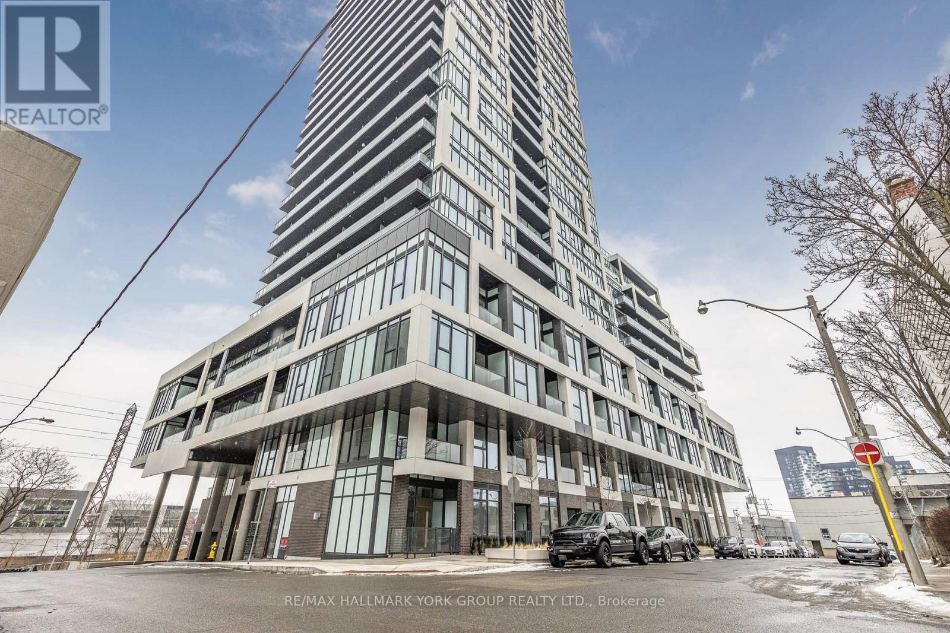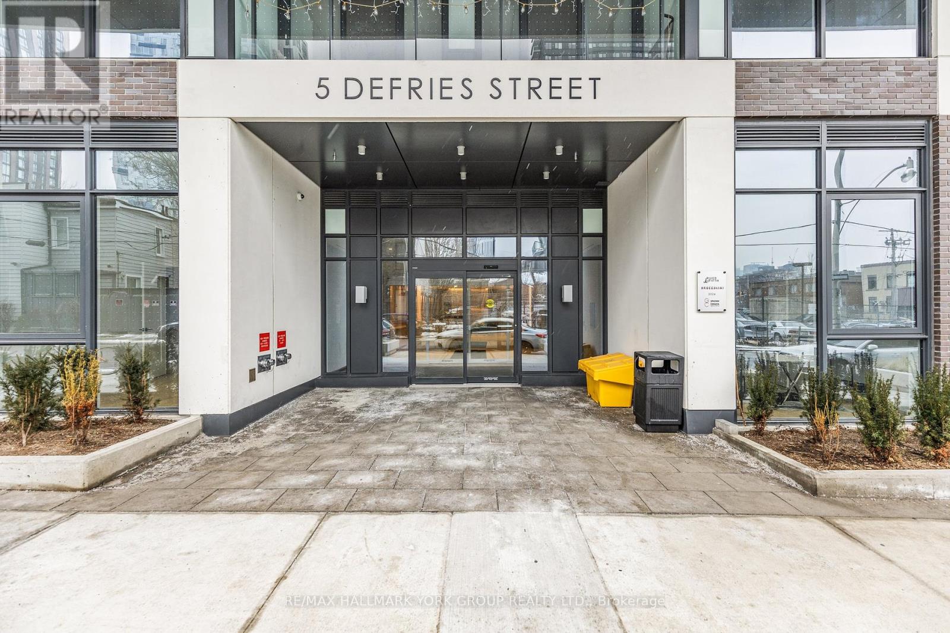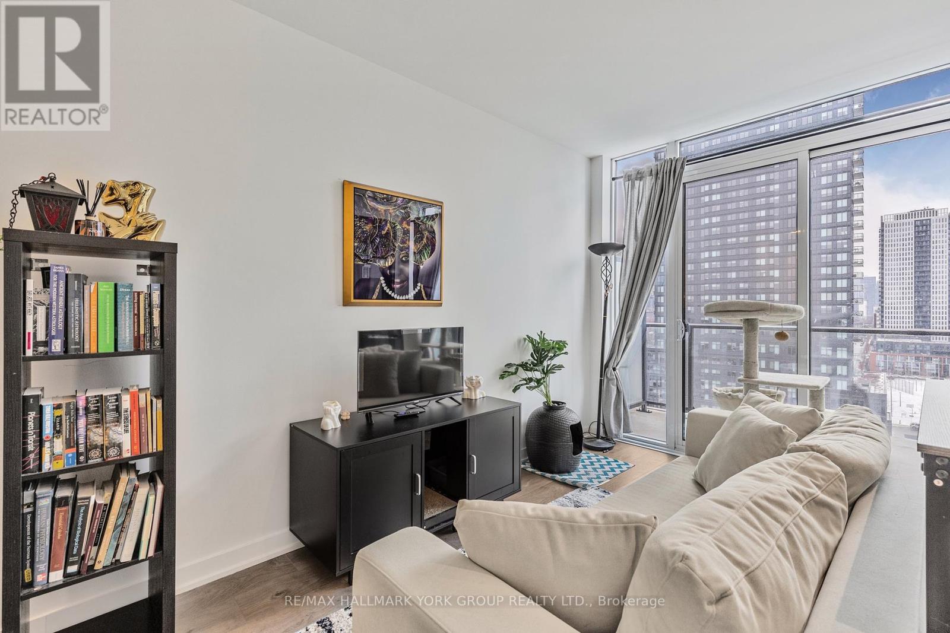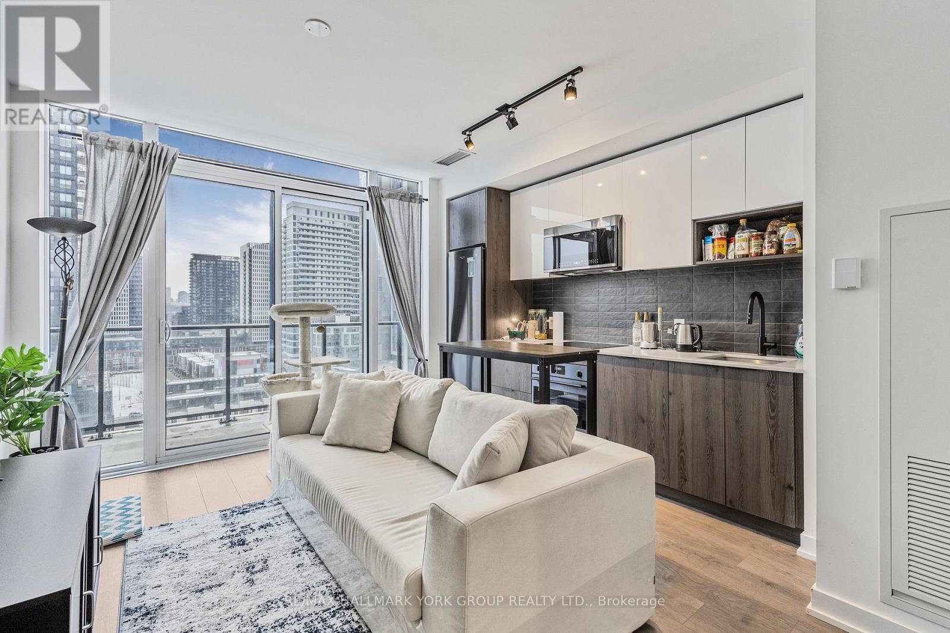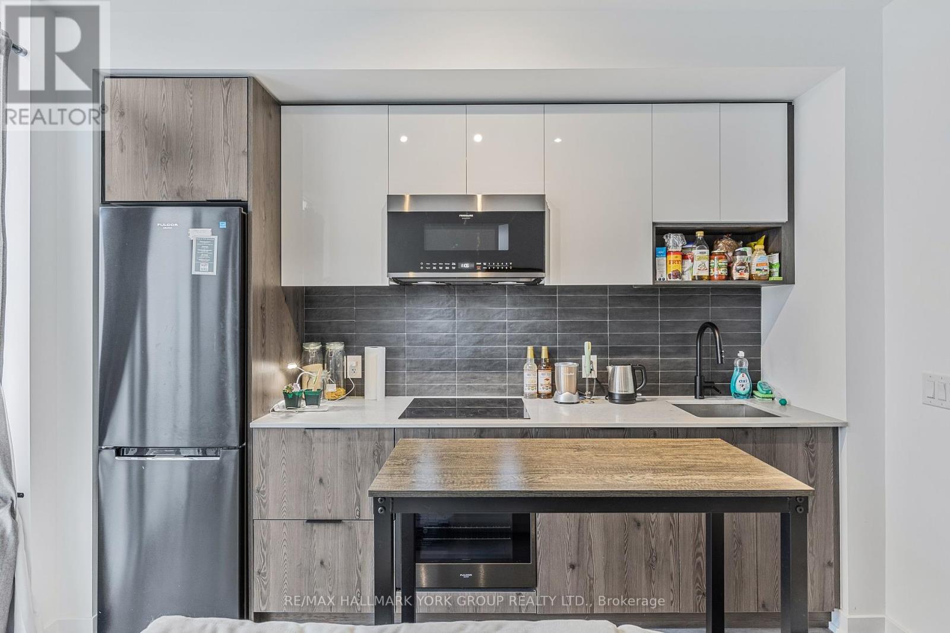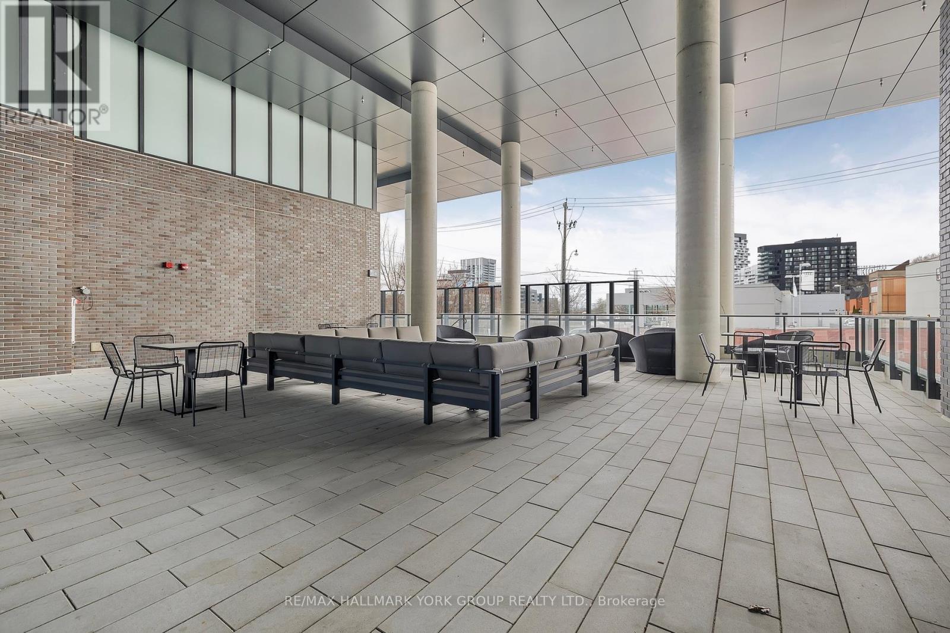1112 - 5 Defries Street Toronto, Ontario M5A 0W7
$525,000Maintenance, Common Area Maintenance, Insurance
$385.85 Monthly
Maintenance, Common Area Maintenance, Insurance
$385.85 MonthlyOne Year New Condo Unit Located In A Growing Vibrant Community! This Modern & Chic One Bedroom Unit Features A Bright Open Concept Layout, Kitchen With Sleek Matte Black Appliances & Quartz Countertops. Inviting Living Area With Walk-Out To Balcony With Southern Exposure. Convenient Ensuite Laundry & Storage Locker. Offering Fantastic Amenities Such As Pet Spa, Meeting Room, Fitness Centre, Party Room, Bike Storage & More. This Beauty Is Located Close To Shops, Restaurants, Parks, Transit & George Brown College - Don't Miss This Amazing Opportunity To Enjoy City Living! (id:61852)
Property Details
| MLS® Number | C11954239 |
| Property Type | Single Family |
| Neigbourhood | Regent Park |
| Community Name | Regent Park |
| CommunityFeatures | Pet Restrictions |
| Features | Balcony |
Building
| BathroomTotal | 1 |
| BedroomsAboveGround | 1 |
| BedroomsTotal | 1 |
| Amenities | Storage - Locker |
| Appliances | Cooktop, Dishwasher, Dryer, Microwave, Oven, Washer, Refrigerator |
| CoolingType | Central Air Conditioning |
| ExteriorFinish | Brick, Concrete |
| FlooringType | Laminate |
| HeatingFuel | Natural Gas |
| HeatingType | Forced Air |
| SizeInterior | 499.9955 - 598.9955 Sqft |
| Type | Apartment |
Parking
| Underground |
Land
| Acreage | No |
Rooms
| Level | Type | Length | Width | Dimensions |
|---|---|---|---|---|
| Main Level | Living Room | 3.67 m | 2.03 m | 3.67 m x 2.03 m |
| Main Level | Kitchen | 3.68 m | 1.55 m | 3.68 m x 1.55 m |
| Main Level | Bedroom | 3.14 m | 2.85 m | 3.14 m x 2.85 m |
https://www.realtor.ca/real-estate/27873578/1112-5-defries-street-toronto-regent-park-regent-park
Interested?
Contact us for more information
Matthew Miller
Salesperson
