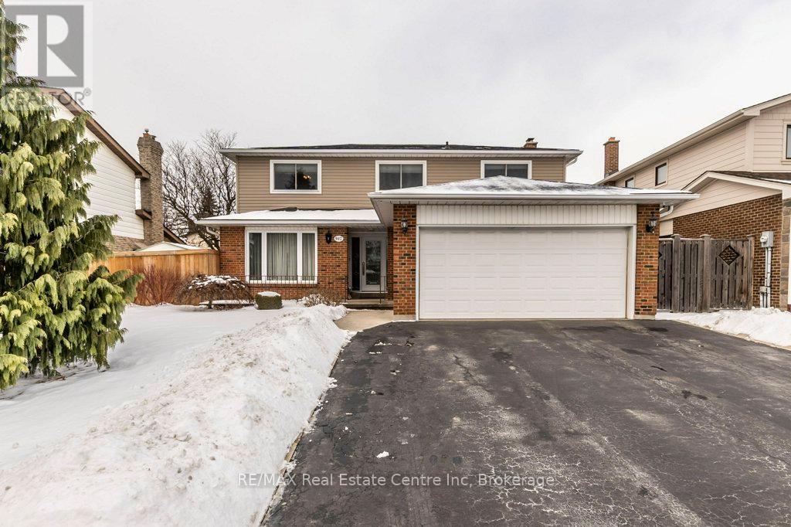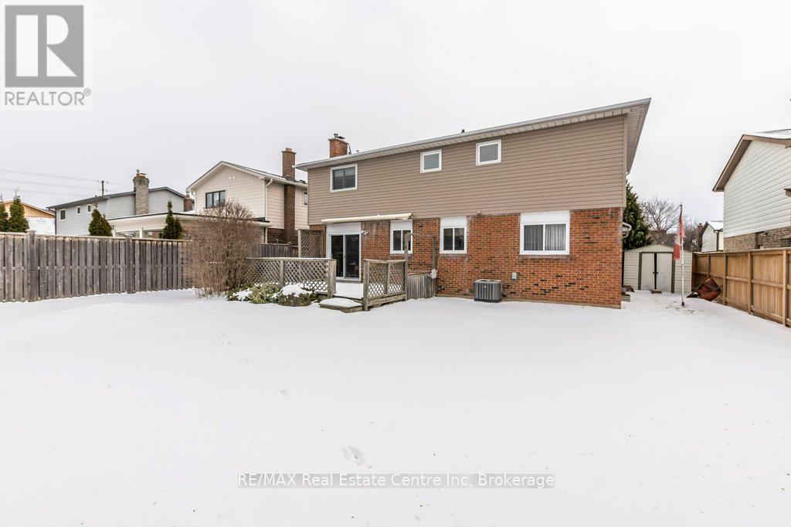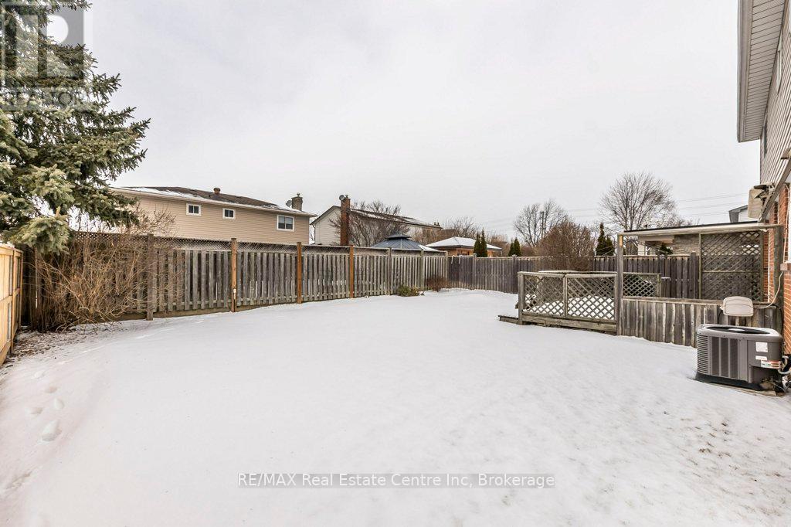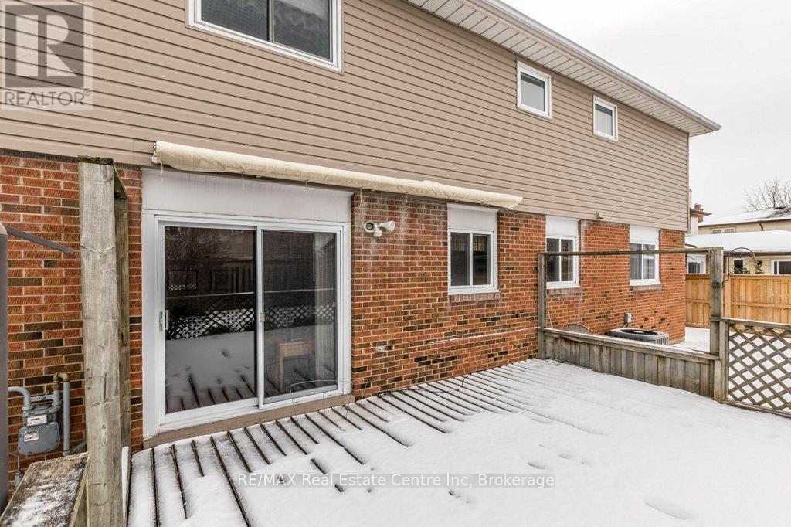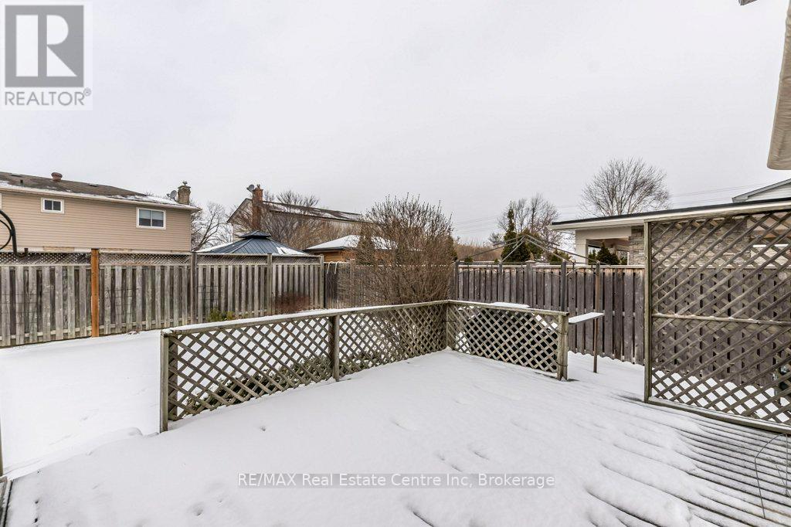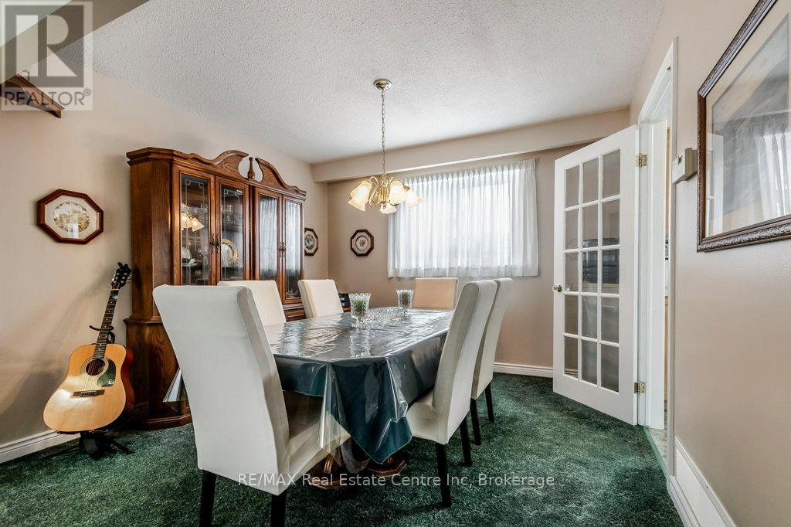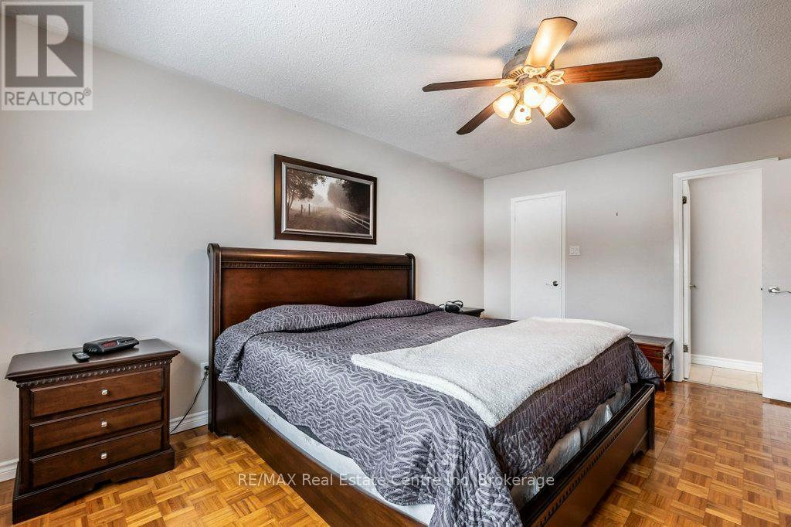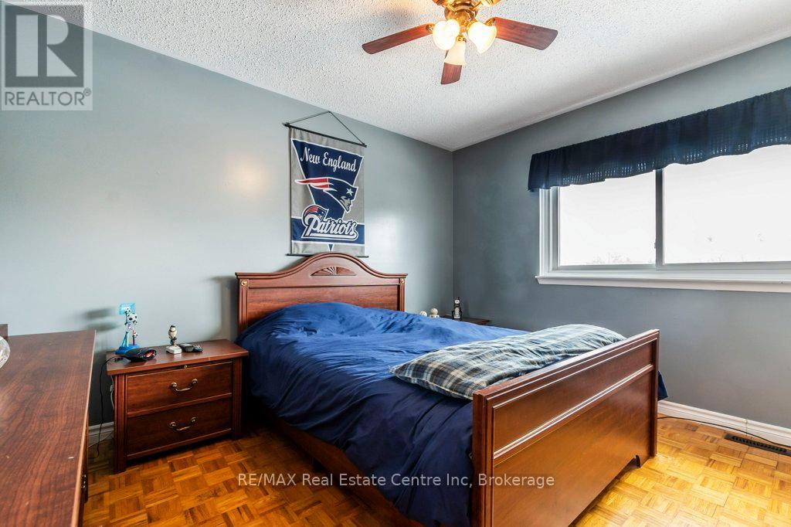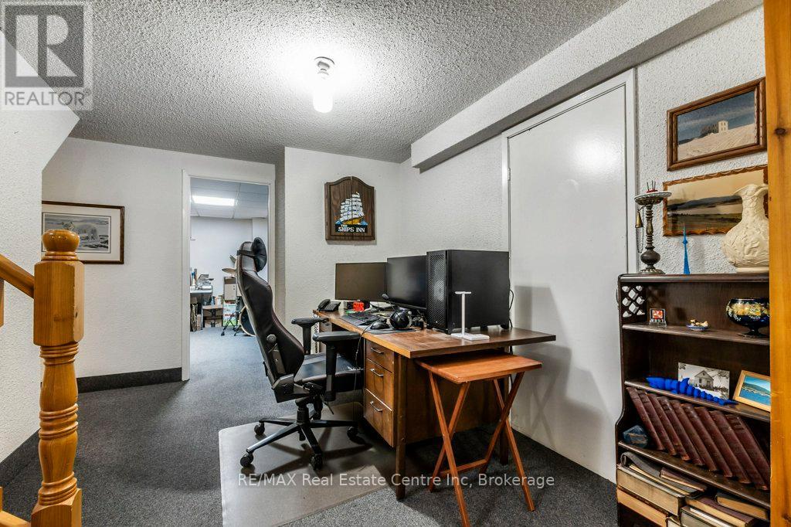917 Maple Avenue Milton, Ontario L9T 3X6
$1,199,000
Welcome to this spacious and beautifully maintained 4+1 bedroom detached home in the desirable Dorset Park neighbourhood! Offering over 2,500 sq. ft. of living space including a finished basement, this home is perfect for families looking for more space. Step inside to find a bright and airy living and dining area, ideal for entertaining. The home has separate family room with sliding doors leading to a large deck and a fully fenced backyard, perfect for summer gatherings and outdoor enjoyment. On the second storey you'll find that all 4 bedrooms are spacious and bright, with a 4 piece bathroom as well as a 3 piece ensuite off of the large primary bedroom. Recent updates include a new roof (2024), new siding and insulation (2022), and a new furnace and A/C (2020), quartz kitchen countertops (2020), and granite bathroom countertops (2020).With spacious bedrooms, a finished basement with an additional bedroom or home office, and a prime location close to parks, schools, and amenities, this home is a must-see. Don't miss out, schedule your private showing today! (id:61852)
Property Details
| MLS® Number | W11949692 |
| Property Type | Single Family |
| Neigbourhood | Dorset Park |
| Community Name | 1031 - DP Dorset Park |
| EquipmentType | Water Heater |
| ParkingSpaceTotal | 4 |
| RentalEquipmentType | Water Heater |
| Structure | Deck, Porch |
Building
| BathroomTotal | 3 |
| BedroomsAboveGround | 4 |
| BedroomsBelowGround | 1 |
| BedroomsTotal | 5 |
| Amenities | Fireplace(s) |
| Appliances | Garage Door Opener Remote(s), Blinds, Dishwasher, Dryer, Stove, Washer, Refrigerator |
| BasementDevelopment | Finished |
| BasementType | Full (finished) |
| ConstructionStyleAttachment | Detached |
| CoolingType | Central Air Conditioning |
| ExteriorFinish | Aluminum Siding, Brick |
| FireplacePresent | Yes |
| FireplaceTotal | 1 |
| FoundationType | Poured Concrete |
| HalfBathTotal | 1 |
| HeatingFuel | Natural Gas |
| HeatingType | Forced Air |
| StoriesTotal | 2 |
| SizeInterior | 1500 - 2000 Sqft |
| Type | House |
| UtilityWater | Municipal Water |
Parking
| Attached Garage |
Land
| Acreage | No |
| Sewer | Sanitary Sewer |
| SizeDepth | 110 Ft ,2 In |
| SizeFrontage | 55 Ft ,1 In |
| SizeIrregular | 55.1 X 110.2 Ft |
| SizeTotalText | 55.1 X 110.2 Ft |
Rooms
| Level | Type | Length | Width | Dimensions |
|---|---|---|---|---|
| Second Level | Primary Bedroom | 3.57 m | 4.95 m | 3.57 m x 4.95 m |
| Second Level | Bedroom 2 | 3.02 m | 2.76 m | 3.02 m x 2.76 m |
| Second Level | Bedroom 3 | 3.21 m | 3.65 m | 3.21 m x 3.65 m |
| Second Level | Bedroom 4 | 3.21 m | 3.11 m | 3.21 m x 3.11 m |
| Basement | Bedroom | 3.86 m | 3.73 m | 3.86 m x 3.73 m |
| Basement | Recreational, Games Room | 3.4 m | 8.16 m | 3.4 m x 8.16 m |
| Main Level | Living Room | 3.42 m | 5.14 m | 3.42 m x 5.14 m |
| Main Level | Dining Room | 3.31 m | 3.06 m | 3.31 m x 3.06 m |
| Main Level | Kitchen | 4.28 m | 2.74 m | 4.28 m x 2.74 m |
| Main Level | Family Room | 3.34 m | 4.57 m | 3.34 m x 4.57 m |
Interested?
Contact us for more information
Jessica Stark
Salesperson
345 Steeles Ave E
Milton, Ontario L9T 3G6
Donna Stark
Salesperson
345 Steeles Ave East Suite B
Milton, Ontario L9T 3G6
