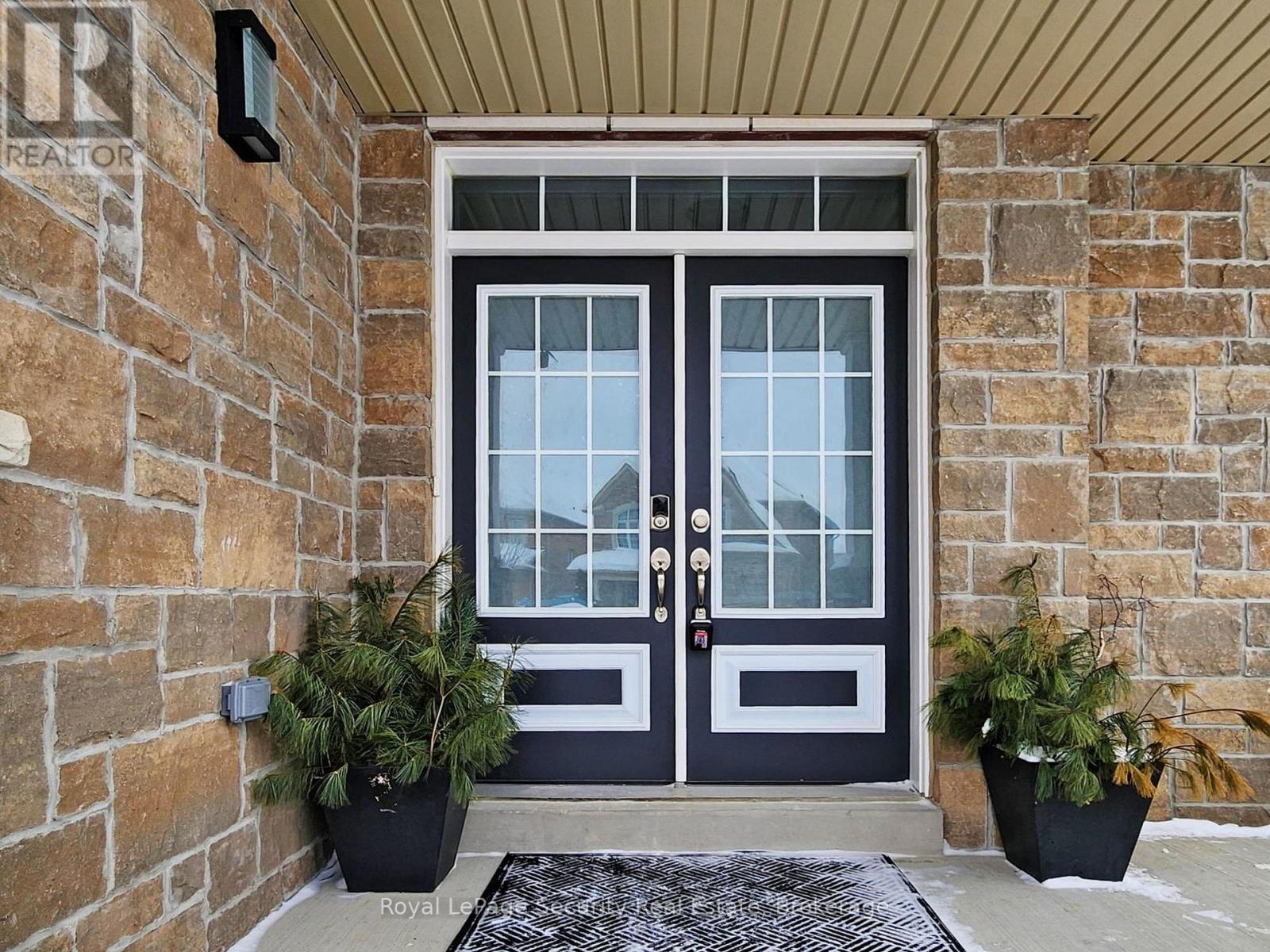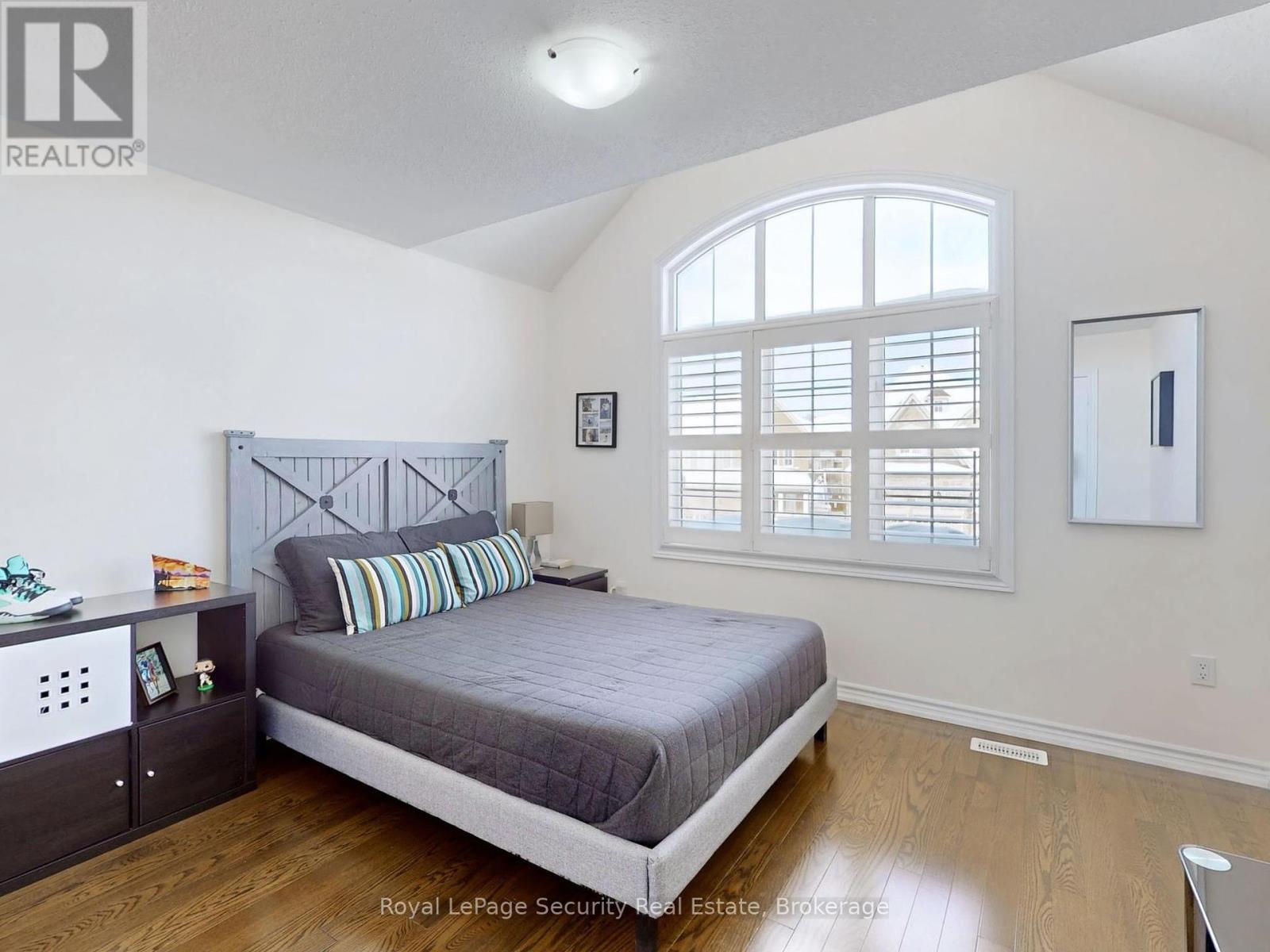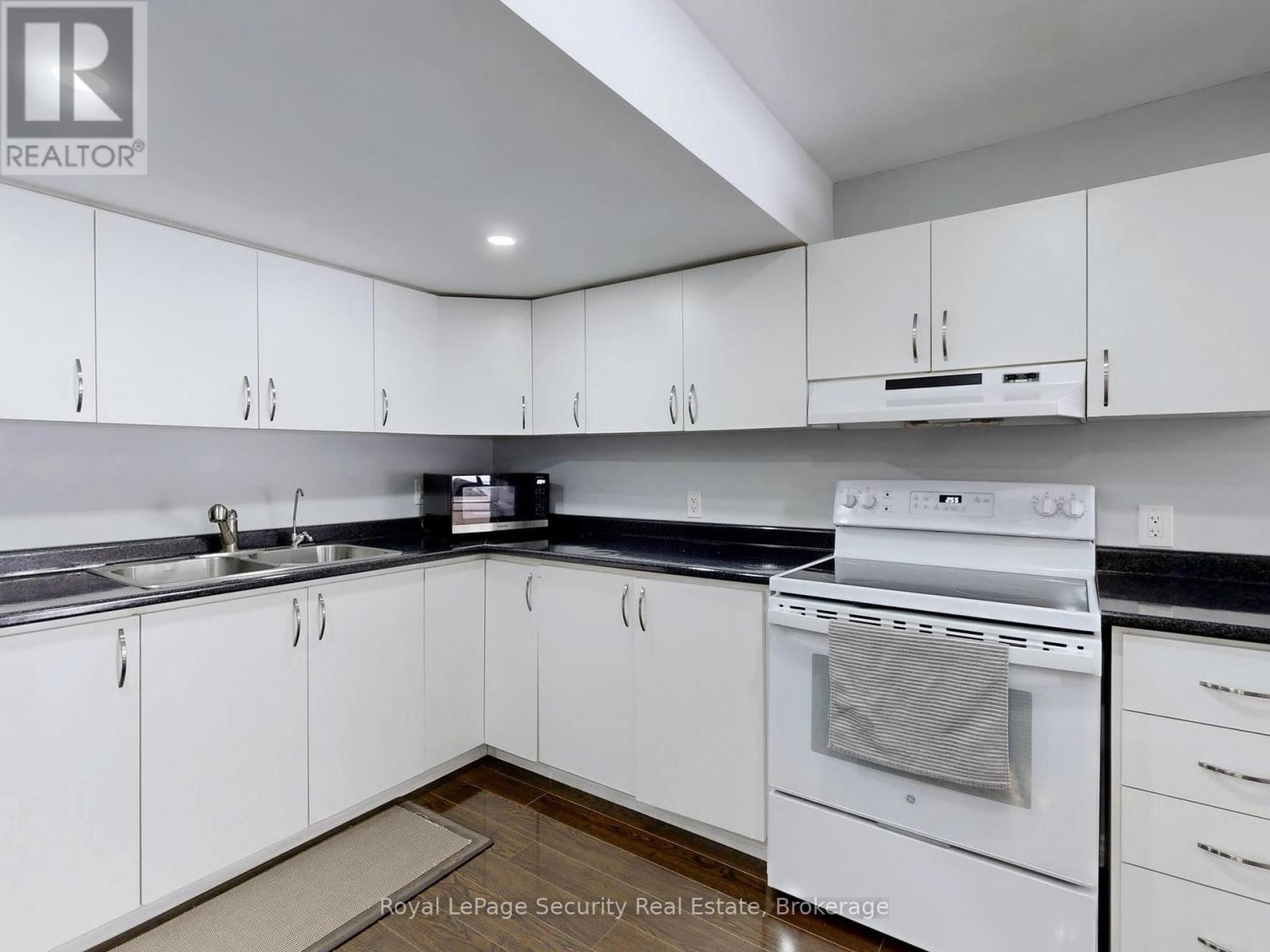39 Vivian Creek Road East Gwillimbury, Ontario L0G 1M0
$1,450,000
Experience the epitome of tranquility in the charming community of Mount Albert! This stunning 4 + 2 bdrm, 5 bath with 1+1 Kitchen has a legal basement making it ideal for a multigenerational family. The open-concept sun-filled kitchen with granite countertops, large centre island and stainless steel appliances flows seamlessly into a spacious living room ideal for entertaining! Every brightly-lit bedroom has direct access to a bathroom with the primary bedroom ensuite giving an oasis to retreat. Ideally situated on a quiet street among parks and walking trails, this home is right for a growing family or a nature lover! (id:61852)
Property Details
| MLS® Number | N11983008 |
| Property Type | Single Family |
| Community Name | Mt Albert |
| AmenitiesNearBy | Park, Schools |
| EquipmentType | Water Heater |
| Features | Irregular Lot Size, Carpet Free, In-law Suite |
| ParkingSpaceTotal | 6 |
| RentalEquipmentType | Water Heater |
| Structure | Deck, Porch |
Building
| BathroomTotal | 5 |
| BedroomsAboveGround | 4 |
| BedroomsBelowGround | 2 |
| BedroomsTotal | 6 |
| Age | 6 To 15 Years |
| Appliances | Garage Door Opener Remote(s), Water Heater, Water Purifier, Water Softener, Central Vacuum, Dishwasher, Dryer, Garage Door Opener, Hood Fan, Stove, Washer, Water Treatment, Refrigerator |
| BasementDevelopment | Finished |
| BasementFeatures | Apartment In Basement, Walk Out |
| BasementType | N/a (finished) |
| ConstructionStyleAttachment | Detached |
| CoolingType | Central Air Conditioning |
| ExteriorFinish | Brick, Stone |
| FireProtection | Smoke Detectors |
| FlooringType | Tile, Laminate, Hardwood, Porcelain Tile |
| FoundationType | Concrete |
| HalfBathTotal | 1 |
| HeatingFuel | Natural Gas |
| HeatingType | Forced Air |
| StoriesTotal | 2 |
| SizeInterior | 2500 - 3000 Sqft |
| Type | House |
| UtilityWater | Municipal Water |
Parking
| Garage |
Land
| Acreage | No |
| FenceType | Fenced Yard |
| LandAmenities | Park, Schools |
| Sewer | Sanitary Sewer |
| SizeDepth | 114 Ft ,3 In |
| SizeFrontage | 41 Ft ,9 In |
| SizeIrregular | 41.8 X 114.3 Ft |
| SizeTotalText | 41.8 X 114.3 Ft |
Rooms
| Level | Type | Length | Width | Dimensions |
|---|---|---|---|---|
| Second Level | Primary Bedroom | 5.61 m | 4.3 m | 5.61 m x 4.3 m |
| Second Level | Bedroom 2 | 4.67 m | 3.18 m | 4.67 m x 3.18 m |
| Second Level | Bedroom 3 | 4.67 m | 3.17 m | 4.67 m x 3.17 m |
| Second Level | Bedroom 4 | 3.66 m | 4.29 m | 3.66 m x 4.29 m |
| Second Level | Laundry Room | 1.8 m | 3.52 m | 1.8 m x 3.52 m |
| Basement | Kitchen | 9.92 m | 4.59 m | 9.92 m x 4.59 m |
| Basement | Bedroom | 2.67 m | 4.23 m | 2.67 m x 4.23 m |
| Main Level | Foyer | 3.93 m | 2.73 m | 3.93 m x 2.73 m |
| Main Level | Office | 2.98 m | 3.03 m | 2.98 m x 3.03 m |
| Main Level | Living Room | 6.54 m | 4.55 m | 6.54 m x 4.55 m |
| Main Level | Dining Room | 3.63 m | 5.95 m | 3.63 m x 5.95 m |
| Main Level | Kitchen | 6.54 m | 4.58 m | 6.54 m x 4.58 m |
Interested?
Contact us for more information
Myra Cortez Lara
Broker
2700 Dufferin Street Unit 47
Toronto, Ontario M6B 4J3
Kathyana Liberona
Broker
2700 Dufferin Street Unit 47
Toronto, Ontario M6B 4J3









































