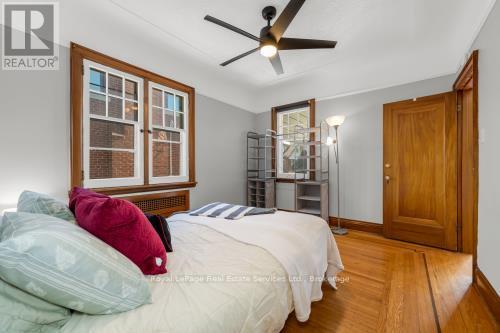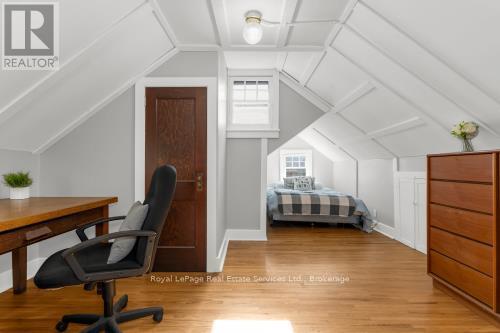100 Arkell Street Hamilton, Ontario L8S 1N7
$849,900
Bright and spacious 3+3 bedroom home, in the heart of Westdale and the McMaster community. From the stained glass windows to the hardwood floors with inlay, coved ceilings and gumwood trim, this home is perfect as a single family home or an amazing income property for students or the working professional. Separate entries from the front, side and sunroom, make it easy accommodate. Windows galore, including a sunroom in the back that looks onto the big backyard, ready for your entertaining pleasure. It is walking distance to McMaster University and the world-renowned McMaster Children's Hospital and Westdale Village. Easy access to the highway, Royal Botanical Gardens, hike in the Albion Falls or Coote's Paradise. Extensively upgraded (water heater, new roof, electrical, painting, repairs, flooring, freshly painted, this home is ready to invite you to make it your new home! Family friendly neighbourhood with lots of parking on your driveway and the street. Come and take a tour, you will fall in love with all that this home has to offer. Please include schedule A and B with all offers. Open House - Saturday and Sunday 2-4pm (id:61852)
Property Details
| MLS® Number | X12015698 |
| Property Type | Single Family |
| Neigbourhood | Westdale |
| Community Name | Westdale |
| AmenitiesNearBy | Hospital, Place Of Worship, Public Transit |
| CommunityFeatures | Community Centre |
| Features | Conservation/green Belt, Carpet Free, In-law Suite |
| ParkingSpaceTotal | 5 |
| Structure | Porch |
Building
| BathroomTotal | 3 |
| BedroomsAboveGround | 6 |
| BedroomsTotal | 6 |
| Age | 51 To 99 Years |
| Appliances | All, Dryer, Stove, Washer, Two Refrigerators |
| BasementFeatures | Separate Entrance |
| BasementType | N/a |
| ConstructionStyleAttachment | Detached |
| CoolingType | Window Air Conditioner |
| ExteriorFinish | Brick, Aluminum Siding |
| FireplacePresent | Yes |
| FireplaceTotal | 1 |
| FoundationType | Block |
| HalfBathTotal | 1 |
| HeatingFuel | Natural Gas |
| HeatingType | Radiant Heat |
| StoriesTotal | 2 |
| Type | House |
| UtilityWater | Municipal Water |
Parking
| Detached Garage | |
| Garage |
Land
| Acreage | No |
| FenceType | Partially Fenced |
| LandAmenities | Hospital, Place Of Worship, Public Transit |
| Sewer | Sanitary Sewer |
| SizeDepth | 100 Ft |
| SizeFrontage | 40 Ft |
| SizeIrregular | 40 X 100 Ft |
| SizeTotalText | 40 X 100 Ft |
| ZoningDescription | C/s-1361 |
Rooms
| Level | Type | Length | Width | Dimensions |
|---|---|---|---|---|
| Second Level | Bedroom | 9.5 m | 4.24 m | 9.5 m x 4.24 m |
| Basement | Bedroom | 5.18 m | 2.57 m | 5.18 m x 2.57 m |
| Basement | Bedroom 2 | 6.4 m | 2.51 m | 6.4 m x 2.51 m |
| Basement | Bedroom 3 | 5.28 m | 4.19 m | 5.28 m x 4.19 m |
| Ground Level | Bedroom | 3.15 m | 3.76 m | 3.15 m x 3.76 m |
| Ground Level | Bedroom 2 | 2.67 m | 3.4 m | 2.67 m x 3.4 m |
| Ground Level | Living Room | 4.19 m | 3.78 m | 4.19 m x 3.78 m |
| Ground Level | Dining Room | 2.82 m | 3.78 m | 2.82 m x 3.78 m |
| Ground Level | Kitchen | 3.81 m | 3.35 m | 3.81 m x 3.35 m |
| Ground Level | Sunroom | 2.01 m | 2.49 m | 2.01 m x 2.49 m |
https://www.realtor.ca/real-estate/28015787/100-arkell-street-hamilton-westdale-westdale
Interested?
Contact us for more information
Zorica Haskett
Salesperson
231 Oak Park Blvd - Unit 400
Oakville, Ontario L6H 7S8



































