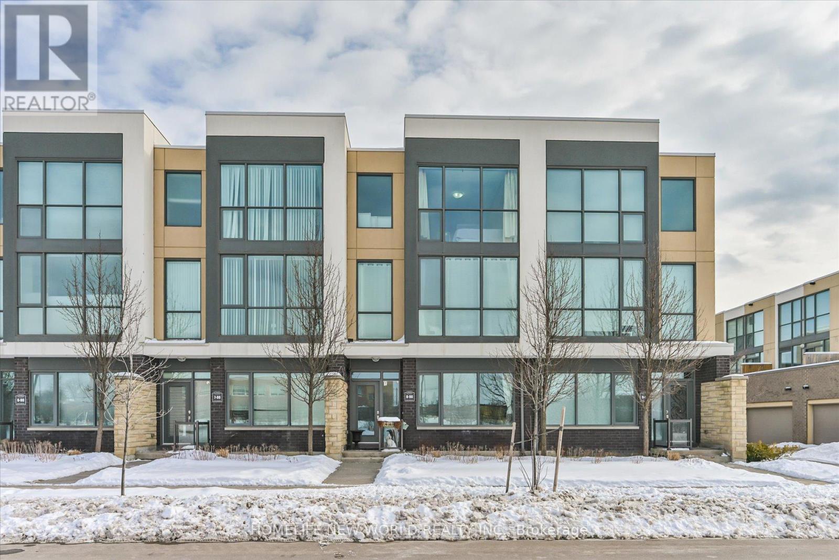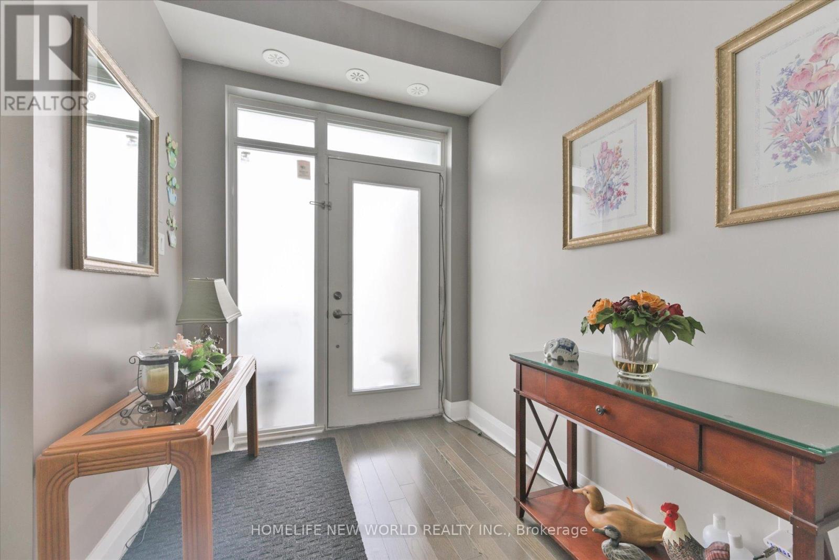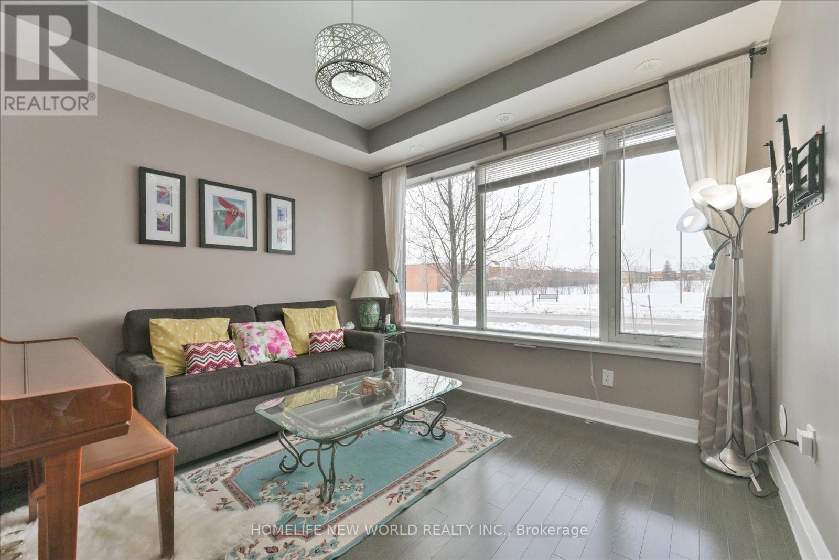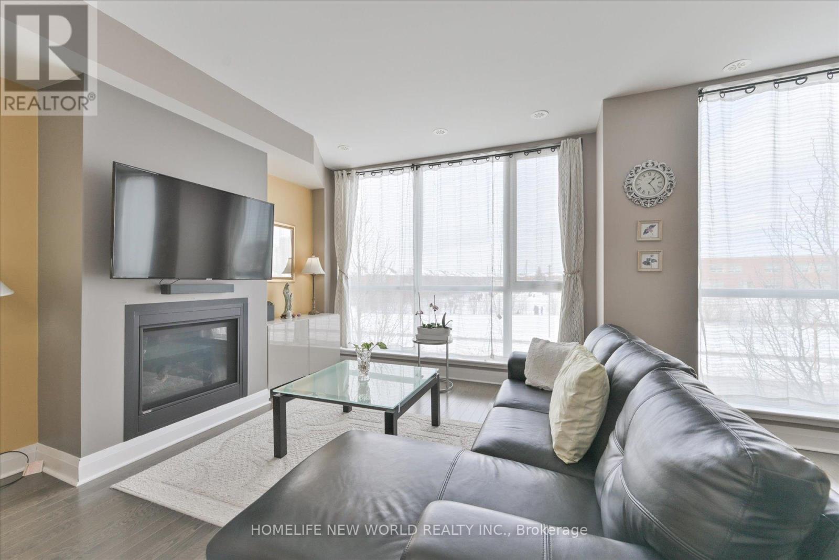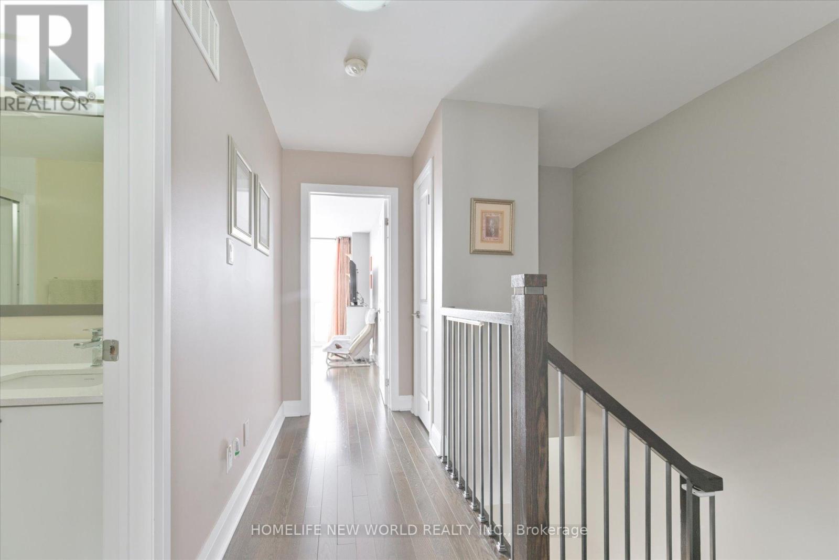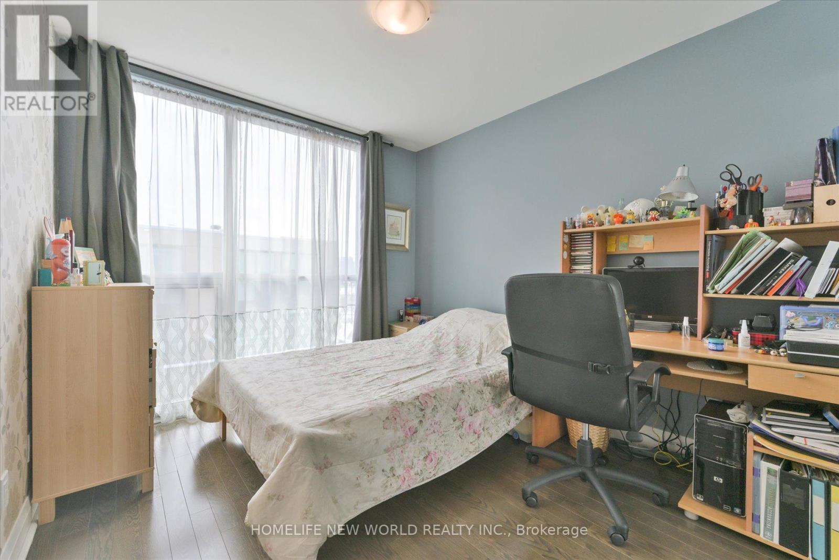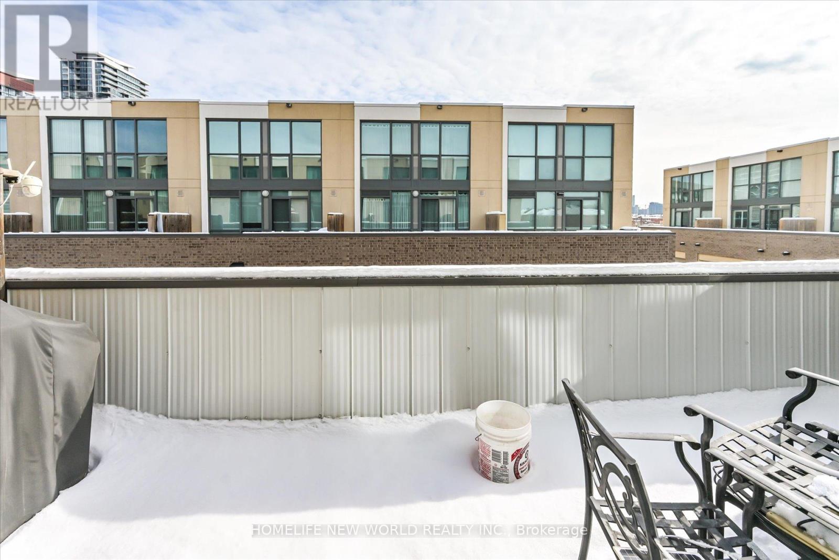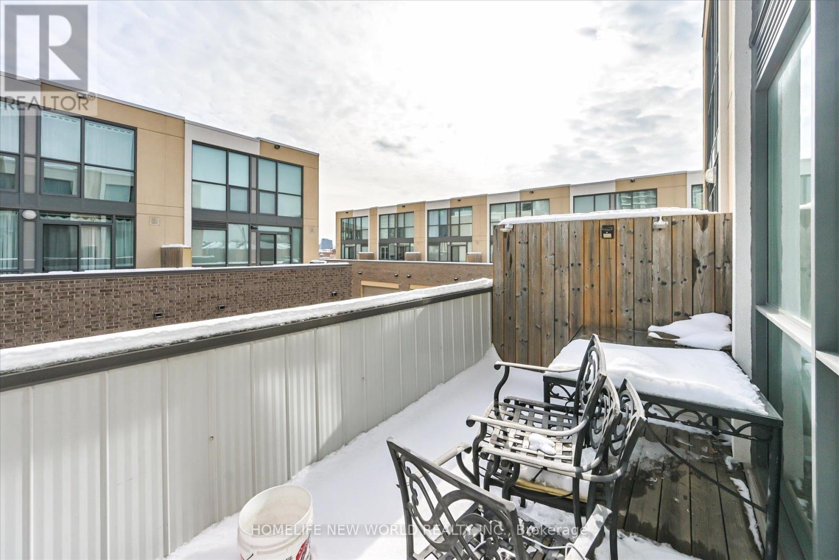8 - 90 Little Creek Road S Mississauga, Ontario L5R 0E9
$1,160,000Maintenance, Common Area Maintenance, Parking, Insurance
$530 Monthly
Maintenance, Common Area Maintenance, Parking, Insurance
$530 MonthlyModern and Luxury 3 Storeys Townhouse in Convenient and Demanding Location. Bright and Spacious for All Levels with 9 Foot Ceiling and Floor to Ceiling Windows. Good Functional Design for Family Use. High Quality Finishings by Famous Builder. Granite Countertop and Backsplash in Kitchen. Pantry for Extra Storage. Many Upgrades by First Owner, All High-end Kitchen Aid's Stainless Appliances. Very Clean and Well-maintenance by Owner. Double Garage with Direct Access to Main Floor. Living Room Gas Fireplace, Gas BBQ Hook-up in Large Terrace. Recreational Facilities include Outdoor Pool, Gym Room, Hot Tub, Party Room and Children's Playground. Walking Distance to Many Amenities such as Public Transport, School, Plazas, Restaurants and Supermarket. Easy Access to 403 (id:61852)
Property Details
| MLS® Number | W11966660 |
| Property Type | Single Family |
| Community Name | Hurontario |
| AmenitiesNearBy | Public Transit, Schools |
| CommunityFeatures | Pet Restrictions |
| EquipmentType | None |
| Features | Flat Site |
| ParkingSpaceTotal | 2 |
| RentalEquipmentType | None |
Building
| BathroomTotal | 3 |
| BedroomsAboveGround | 3 |
| BedroomsTotal | 3 |
| Age | 6 To 10 Years |
| Appliances | Water Heater, Water Meter, Blinds, Dishwasher, Dryer, Garage Door Opener, Microwave, Range, Stove, Water Heater - Tankless, Washer, Refrigerator |
| CoolingType | Central Air Conditioning |
| ExteriorFinish | Brick |
| FireProtection | Smoke Detectors |
| FireplacePresent | Yes |
| FireplaceTotal | 1 |
| FlooringType | Hardwood, Ceramic |
| FoundationType | Poured Concrete |
| HeatingFuel | Natural Gas |
| HeatingType | Forced Air |
| StoriesTotal | 3 |
| SizeInterior | 2000 - 2249 Sqft |
| Type | Row / Townhouse |
Parking
| Garage |
Land
| Acreage | No |
| LandAmenities | Public Transit, Schools |
| ZoningDescription | Single Family Residential |
Rooms
| Level | Type | Length | Width | Dimensions |
|---|---|---|---|---|
| Second Level | Living Room | 6.1 m | 5.69 m | 6.1 m x 5.69 m |
| Second Level | Family Room | 3.78 m | 3.22 m | 3.78 m x 3.22 m |
| Second Level | Kitchen | 5.48 m | 3.22 m | 5.48 m x 3.22 m |
| Third Level | Bedroom | 4.53 m | 3.93 m | 4.53 m x 3.93 m |
| Third Level | Bedroom 2 | 3.85 m | 2.8 m | 3.85 m x 2.8 m |
| Third Level | Bedroom 3 | 3.13 m | 2.77 m | 3.13 m x 2.77 m |
| Ground Level | Family Room | 5.69 m | 3.48 m | 5.69 m x 3.48 m |
Interested?
Contact us for more information
Ken Sun Allan Choi
Salesperson
201 Consumers Rd., Ste. 205
Toronto, Ontario M2J 4G8
