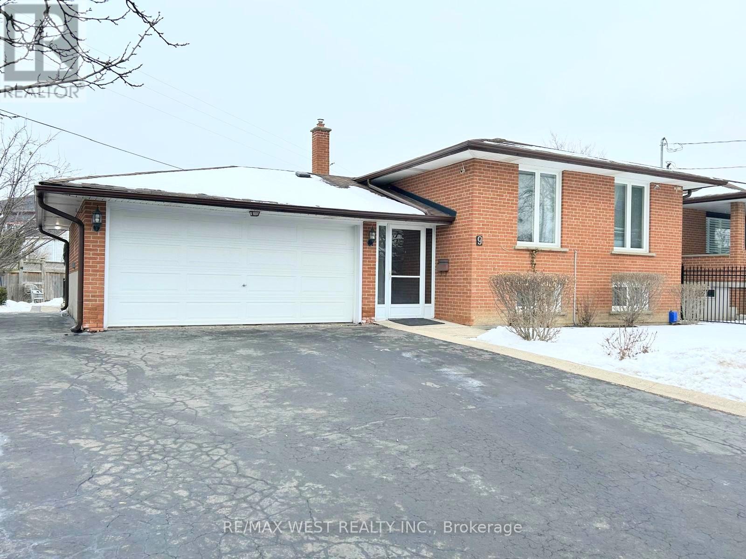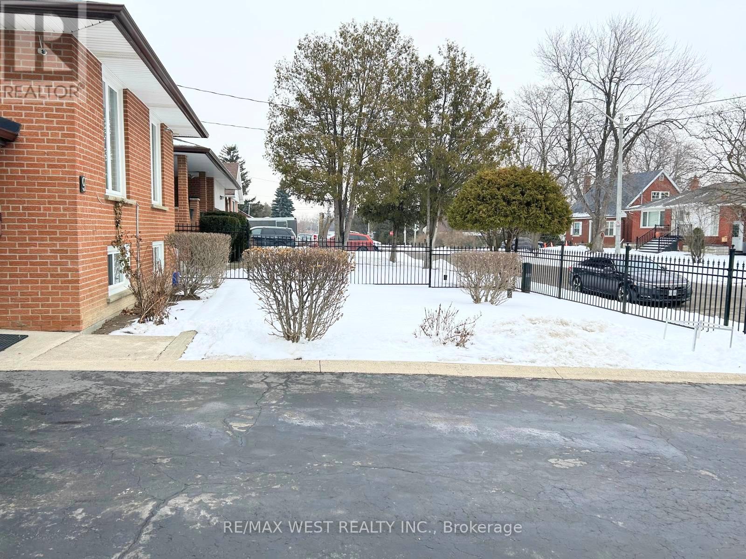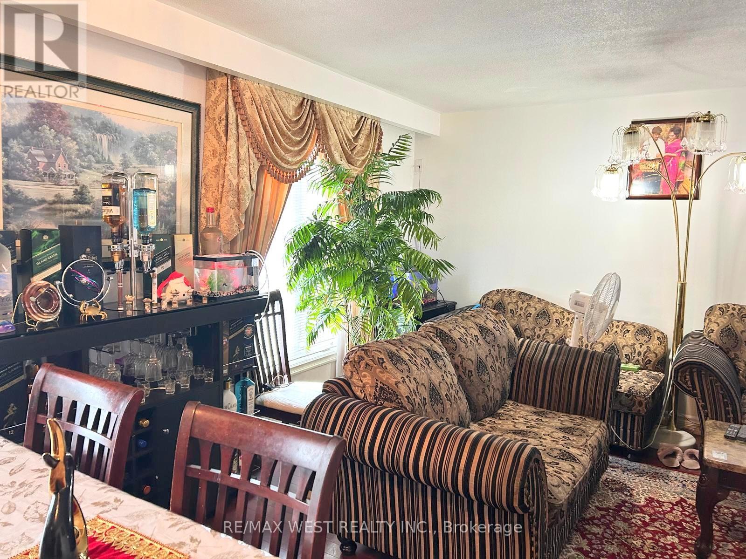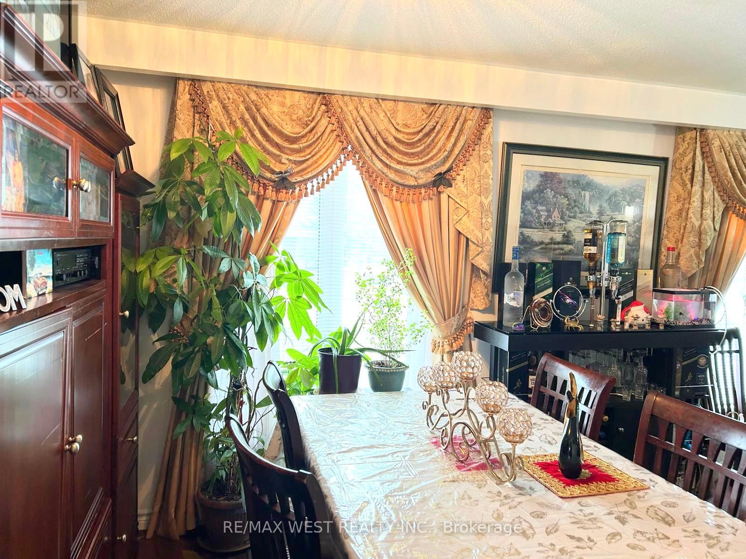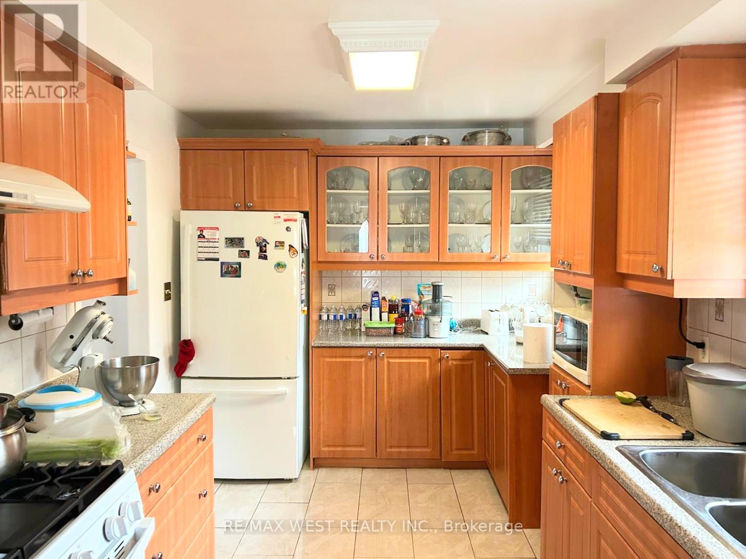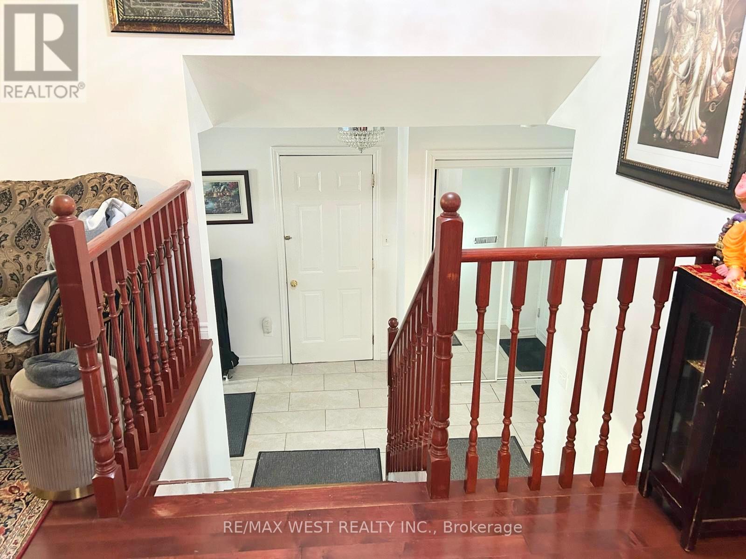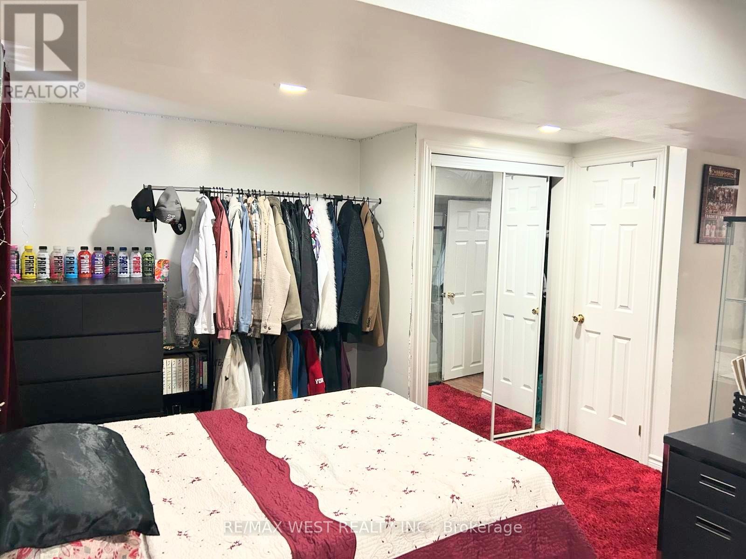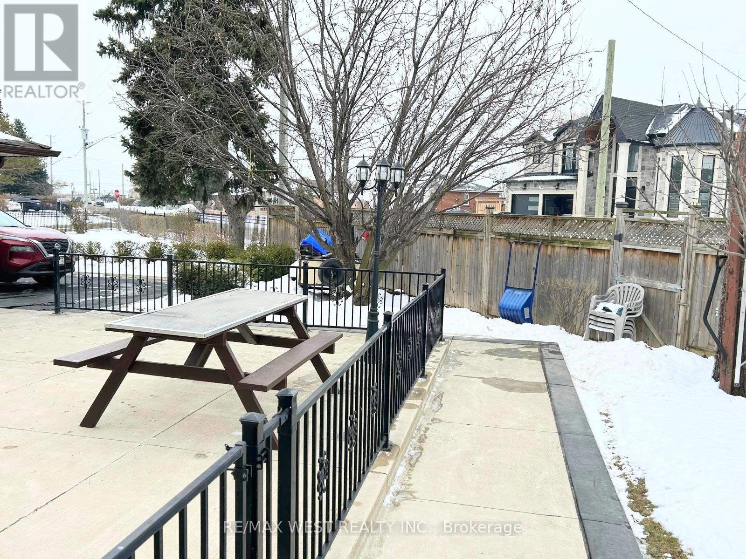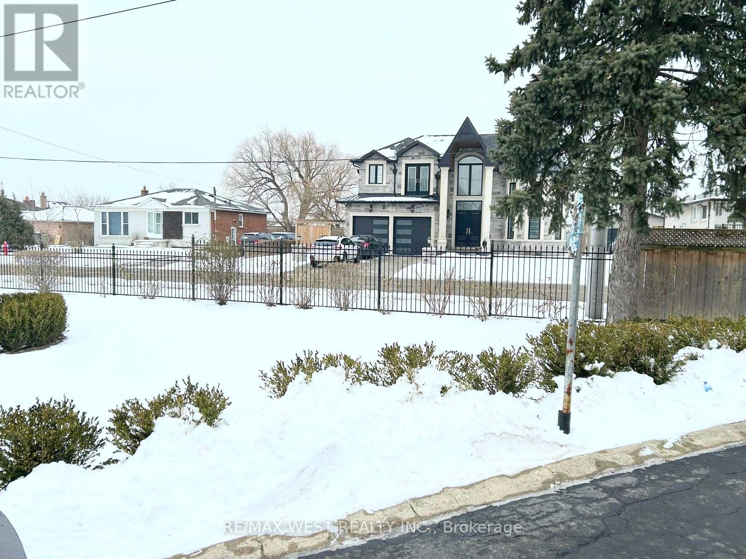9 Sledman Street Mississauga, Ontario L4T 1K4
$1,399,000
Impressive Home on a Premium corner lot located next to a newly built home. This is a spacious bungalow with an oversize garage, parking for more than eight cars, a large concrete patio and a separate entrance to the basement. The well landscaped lot, rot-iron fence gate lends a unique beauty to this amazing property. **EXTRAS** 2 Fridge, 2 Stove, Washer, Dryer (id:61852)
Property Details
| MLS® Number | W11950289 |
| Property Type | Single Family |
| Neigbourhood | Old Malton |
| Community Name | Malton |
| AmenitiesNearBy | Park, Place Of Worship, Schools, Public Transit |
| EquipmentType | Water Heater - Gas |
| Features | Flat Site |
| ParkingSpaceTotal | 10 |
| RentalEquipmentType | Water Heater - Gas |
| Structure | Shed |
Building
| BathroomTotal | 3 |
| BedroomsAboveGround | 3 |
| BedroomsBelowGround | 2 |
| BedroomsTotal | 5 |
| Amenities | Fireplace(s) |
| Appliances | Water Heater |
| ArchitecturalStyle | Bungalow |
| BasementFeatures | Apartment In Basement, Separate Entrance |
| BasementType | N/a |
| ConstructionStyleAttachment | Detached |
| CoolingType | Central Air Conditioning |
| ExteriorFinish | Brick |
| FireplacePresent | Yes |
| FlooringType | Hardwood, Ceramic, Laminate |
| FoundationType | Concrete |
| HeatingFuel | Natural Gas |
| HeatingType | Forced Air |
| StoriesTotal | 1 |
| SizeInterior | 1099.9909 - 1499.9875 Sqft |
| Type | House |
| UtilityWater | Municipal Water |
Parking
| Attached Garage |
Land
| Acreage | No |
| FenceType | Fenced Yard |
| LandAmenities | Park, Place Of Worship, Schools, Public Transit |
| LandscapeFeatures | Landscaped |
| Sewer | Sanitary Sewer |
| SizeDepth | 126 Ft |
| SizeFrontage | 136 Ft |
| SizeIrregular | 136 X 126 Ft |
| SizeTotalText | 136 X 126 Ft |
| ZoningDescription | Residential |
Rooms
| Level | Type | Length | Width | Dimensions |
|---|---|---|---|---|
| Basement | Bedroom | 4.1 m | 3.2 m | 4.1 m x 3.2 m |
| Basement | Kitchen | 3.3 m | 2.5 m | 3.3 m x 2.5 m |
| Basement | Recreational, Games Room | 5.7 m | 3.2 m | 5.7 m x 3.2 m |
| Basement | Bedroom | 2.2 m | 3.6 m | 2.2 m x 3.6 m |
| Main Level | Living Room | 4.6 m | 3.35 m | 4.6 m x 3.35 m |
| Main Level | Dining Room | 2.75 m | 2.25 m | 2.75 m x 2.25 m |
| Main Level | Kitchen | 5.2 m | 2.75 m | 5.2 m x 2.75 m |
| Main Level | Primary Bedroom | 3.7 m | 3.35 m | 3.7 m x 3.35 m |
| Main Level | Bedroom 2 | 3.35 m | 2.45 m | 3.35 m x 2.45 m |
| Main Level | Bedroom 3 | 3.35 m | 2.45 m | 3.35 m x 2.45 m |
Utilities
| Cable | Installed |
| Sewer | Installed |
https://www.realtor.ca/real-estate/27865436/9-sledman-street-mississauga-malton-malton
Interested?
Contact us for more information
Jainarine (Jay) Brijpaul
Broker
96 Rexdale Blvd.
Toronto, Ontario M9W 1N7
Anjie Brijpaul
Broker
96 Rexdale Blvd.
Toronto, Ontario M9W 1N7
