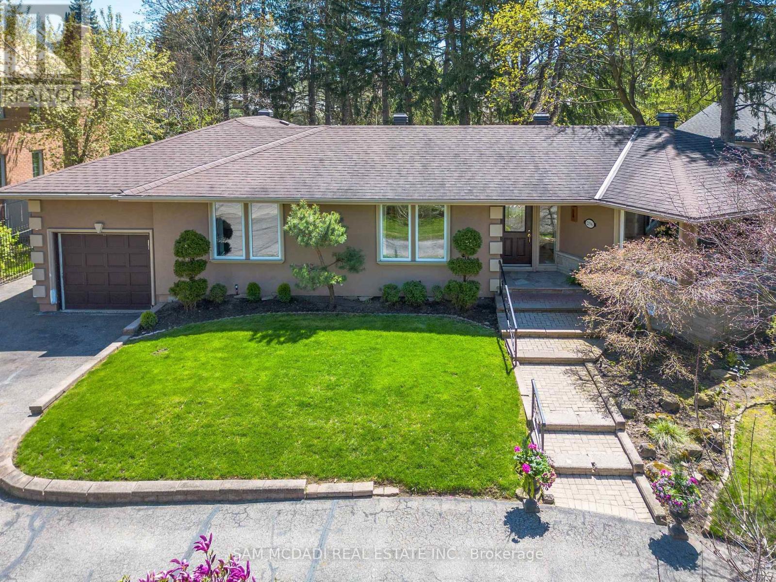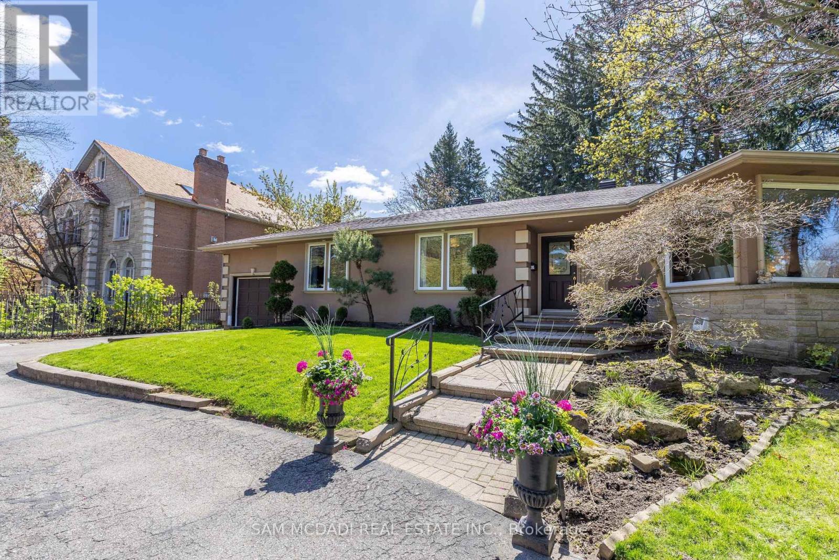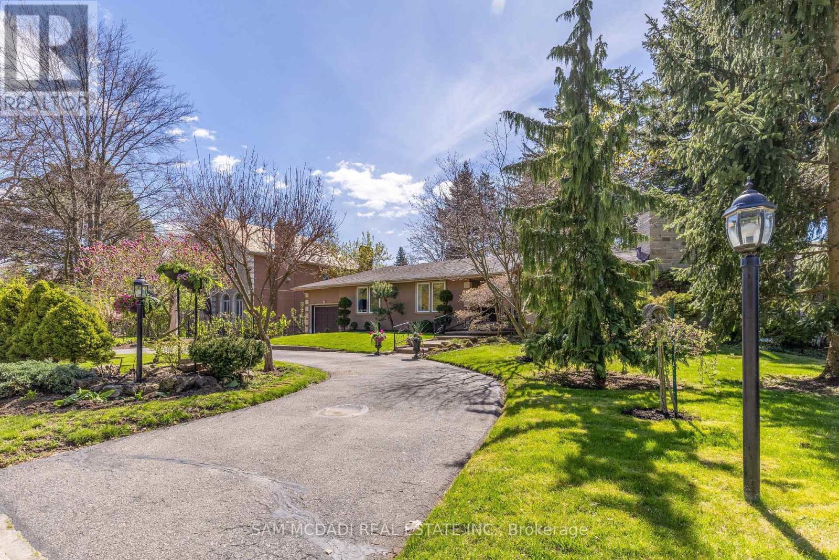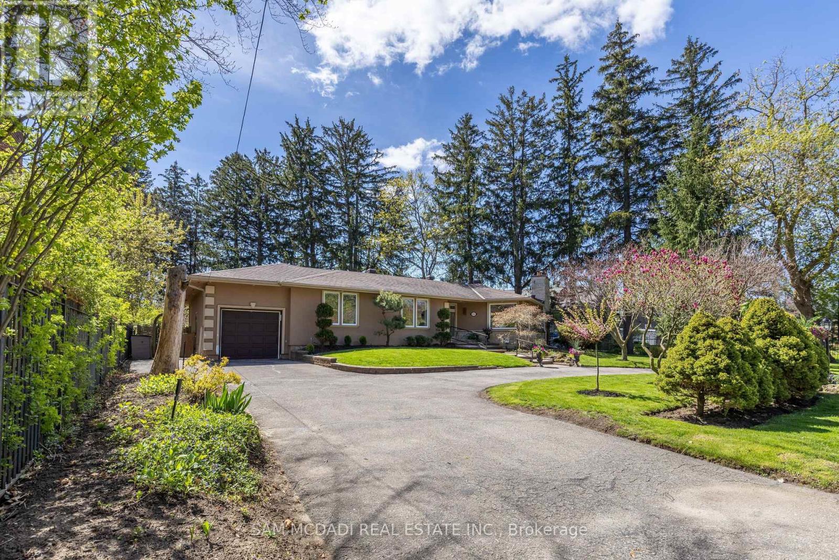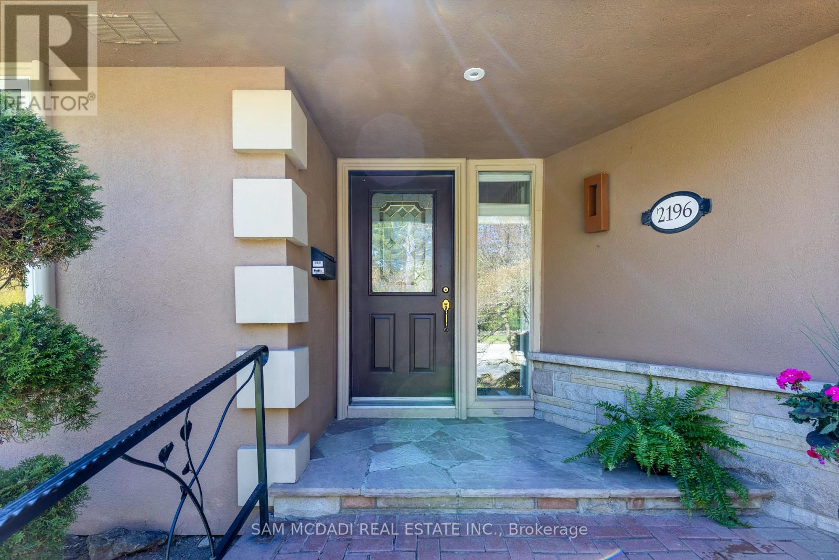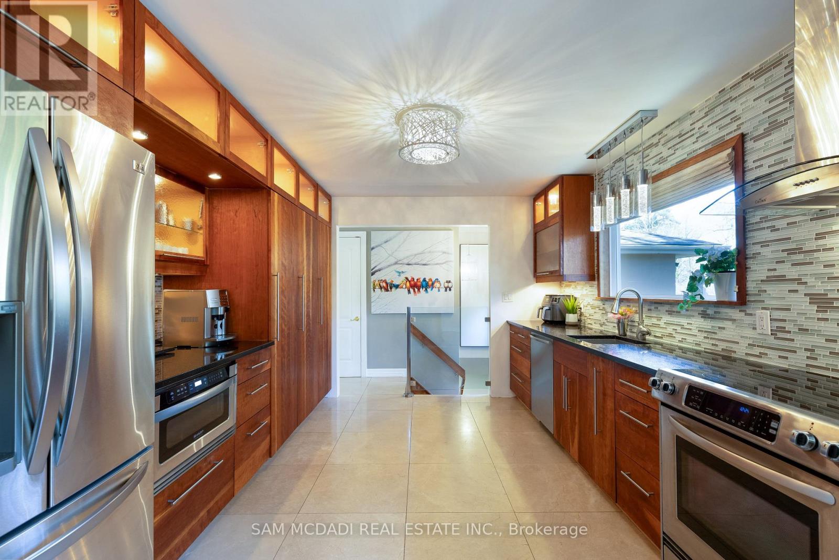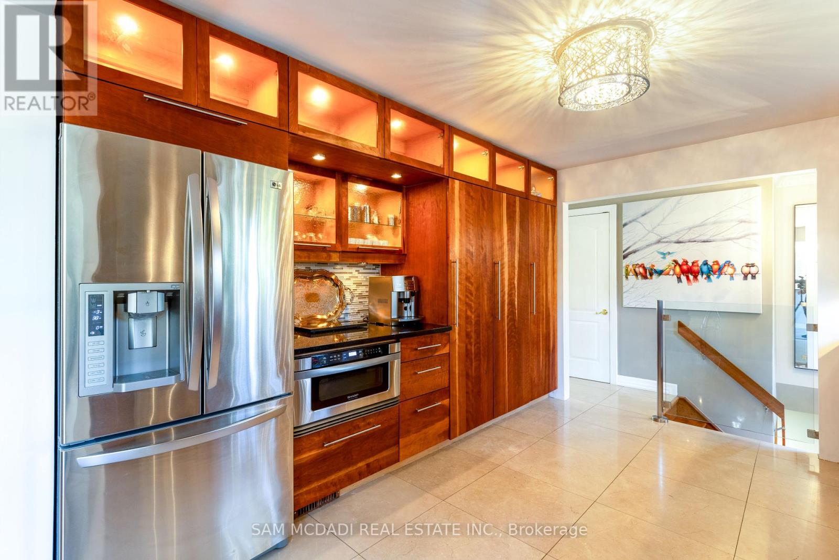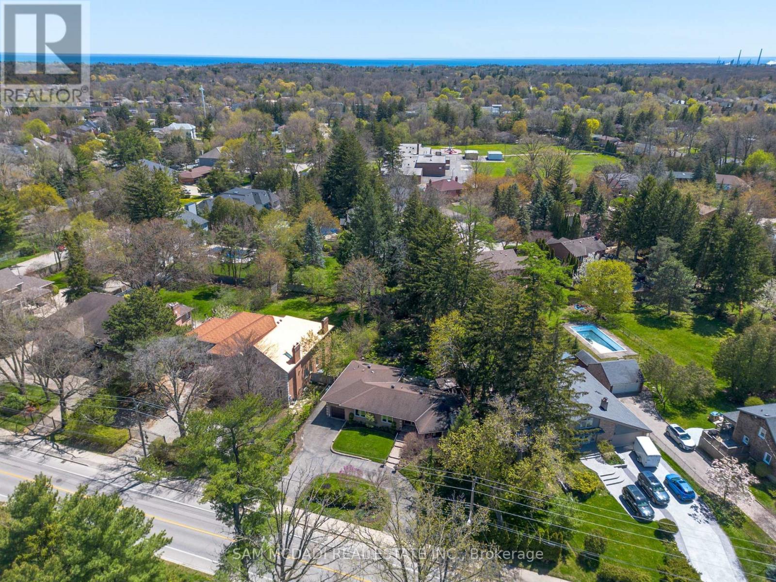2196 Mississauga Road Mississauga, Ontario L5H 2K9
$1,999,999
Welcome To 2196 Mississauga Road. This Spectacular California Style Bungalow Is Nestled On Muskoka Like Setting In The City. Situated On A Premium 129 X 190 Feet Lot, This Is A Rare Opportunity To Live In This Tastefully Renovated Home Or Build Your Custom Dream Home Amongst Other Mansions. Solid Hardwood Floors On Main Level, With Marble Glass Tile In The Foyer And Kitchen. A Gourmet Kitchen With Solid Wood Cabinets Made Of 3/4" Curley Cherry, Stainless Steel Appliances And Granite Countertops. Wired Ceilings With Speakers Throughout And A Newly Added Gas Fireplace. The Breathtaking Backyard Is Ideal For Entertaining, With A Waterfall And Pond. Enjoy The Serene Greeneries On The Built-In Patio. You Must See It To Appreciate The Landscape Of This Home. **EXTRAS** Sprinkler System, Kitchen Sink, Garburator, Crown Moulding, Circular Driveway. (id:61852)
Property Details
| MLS® Number | W12016107 |
| Property Type | Single Family |
| Neigbourhood | Erindale |
| Community Name | Sheridan |
| Features | Trash Compactor |
| ParkingSpaceTotal | 6 |
Building
| BathroomTotal | 2 |
| BedroomsAboveGround | 3 |
| BedroomsBelowGround | 1 |
| BedroomsTotal | 4 |
| Appliances | Window Coverings |
| ArchitecturalStyle | Bungalow |
| BasementDevelopment | Finished |
| BasementFeatures | Walk Out |
| BasementType | N/a (finished) |
| ConstructionStyleAttachment | Detached |
| CoolingType | Central Air Conditioning, Ventilation System |
| ExteriorFinish | Stucco |
| FireplacePresent | Yes |
| FlooringType | Hardwood, Tile, Carpeted |
| FoundationType | Poured Concrete |
| HeatingFuel | Natural Gas |
| HeatingType | Forced Air |
| StoriesTotal | 1 |
| SizeInterior | 1100 - 1500 Sqft |
| Type | House |
| UtilityWater | Municipal Water |
Parking
| Attached Garage | |
| Garage |
Land
| Acreage | No |
| LandscapeFeatures | Lawn Sprinkler, Landscaped |
| Sewer | Sanitary Sewer |
| SizeDepth | 190 Ft ,4 In |
| SizeFrontage | 129 Ft ,1 In |
| SizeIrregular | 129.1 X 190.4 Ft |
| SizeTotalText | 129.1 X 190.4 Ft |
Rooms
| Level | Type | Length | Width | Dimensions |
|---|---|---|---|---|
| Lower Level | Bedroom | 3.98 m | 2.83 m | 3.98 m x 2.83 m |
| Lower Level | Workshop | 8.58 m | 7.99 m | 8.58 m x 7.99 m |
| Lower Level | Recreational, Games Room | 10.73 m | 4.9 m | 10.73 m x 4.9 m |
| Main Level | Living Room | 4.7 m | 4.01 m | 4.7 m x 4.01 m |
| Main Level | Dining Room | 5.54 m | 4.57 m | 5.54 m x 4.57 m |
| Main Level | Eating Area | 3.21 m | 3.34 m | 3.21 m x 3.34 m |
| Main Level | Kitchen | 3.21 m | 3.98 m | 3.21 m x 3.98 m |
| Main Level | Bedroom | 7.2 m | 6.1 m | 7.2 m x 6.1 m |
| Main Level | Bedroom 2 | 3.82 m | 3.33 m | 3.82 m x 3.33 m |
| Main Level | Bedroom 3 | 2.69 m | 3.7 m | 2.69 m x 3.7 m |
https://www.realtor.ca/real-estate/28017168/2196-mississauga-road-mississauga-sheridan-sheridan
Interested?
Contact us for more information
Sam Allan Mcdadi
Salesperson
110 - 5805 Whittle Rd
Mississauga, Ontario L4Z 2J1
Obie Khwaja
Salesperson
110 - 5805 Whittle Rd
Mississauga, Ontario L4Z 2J1
