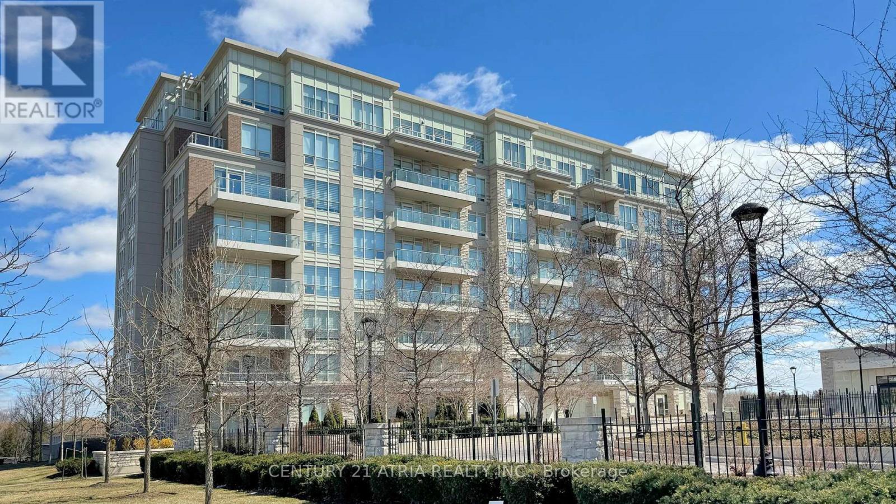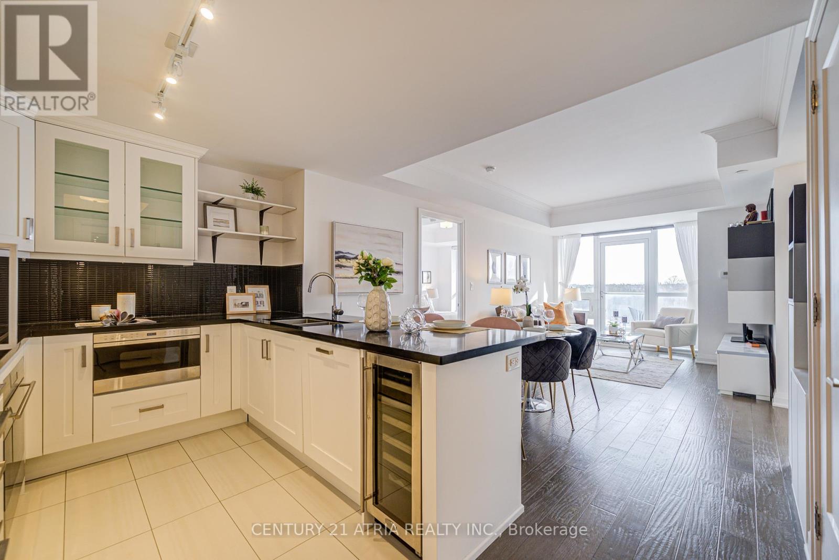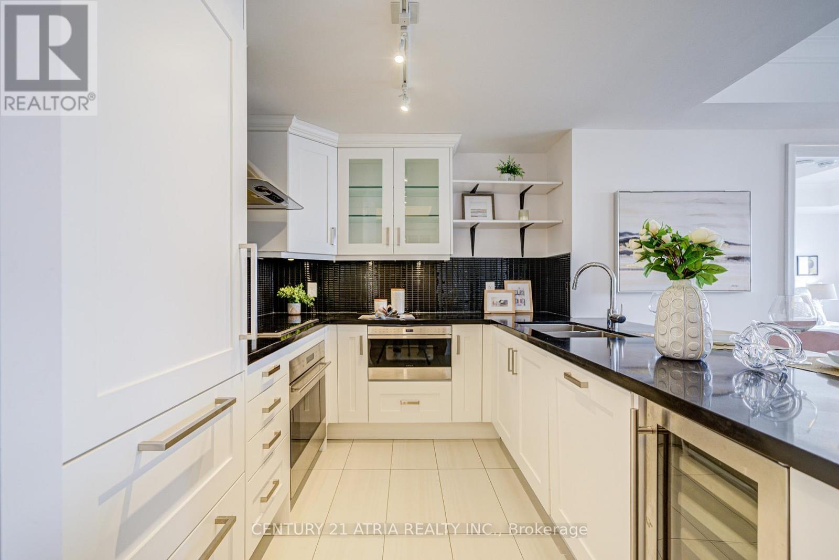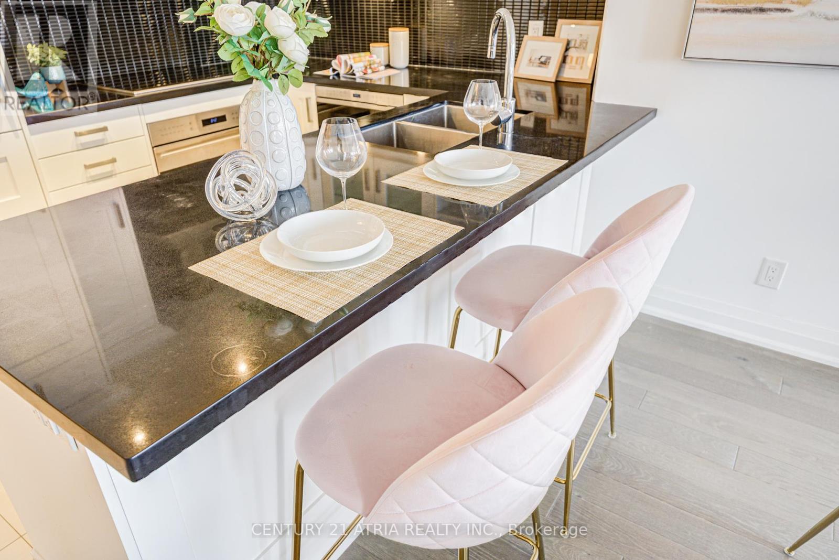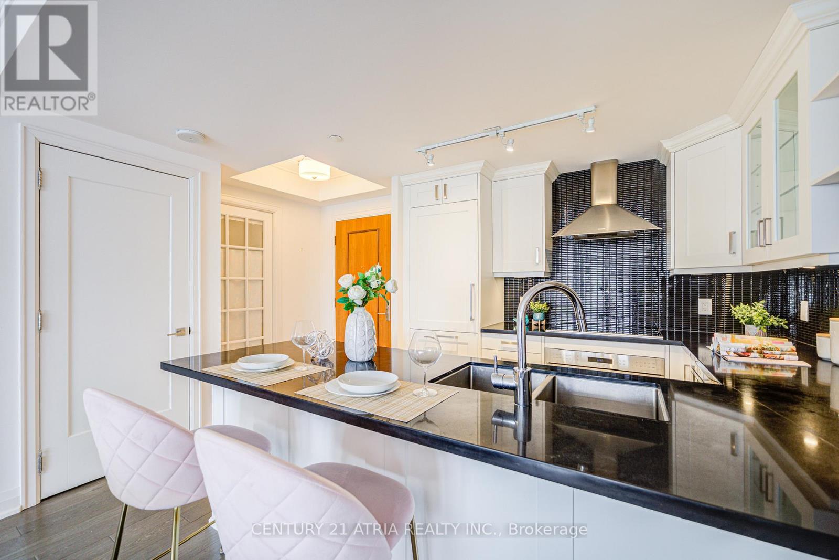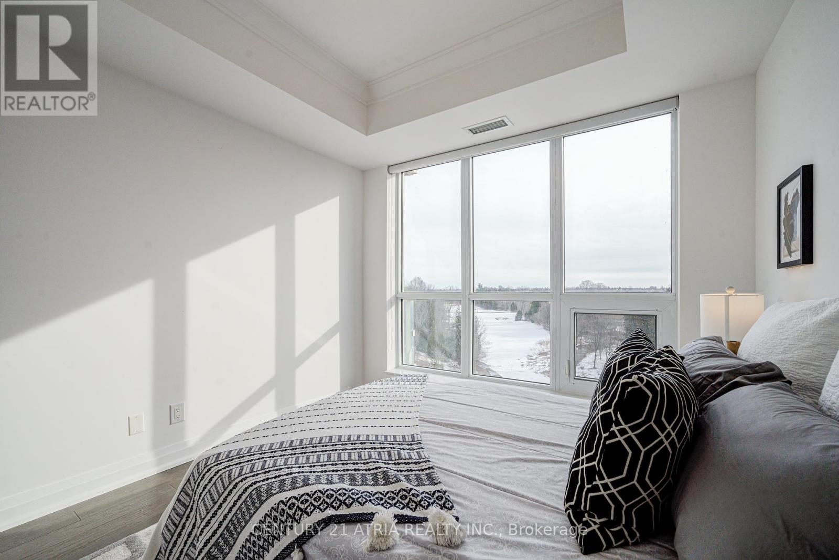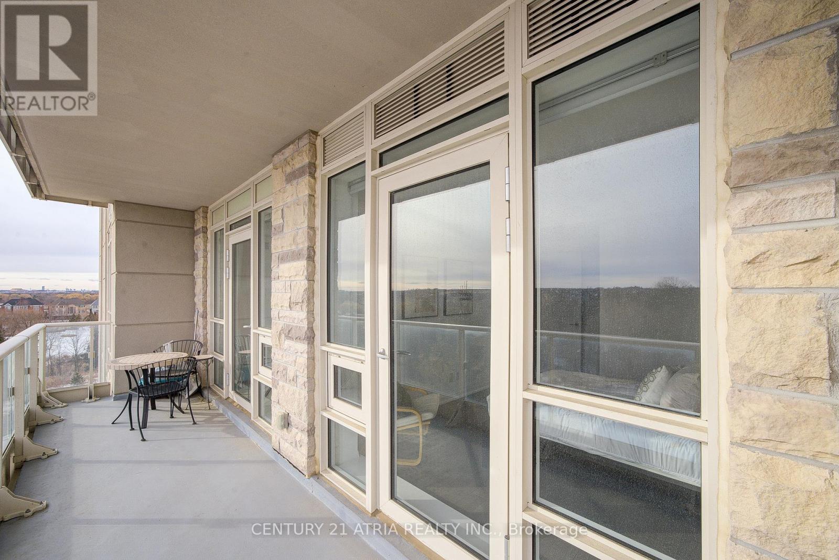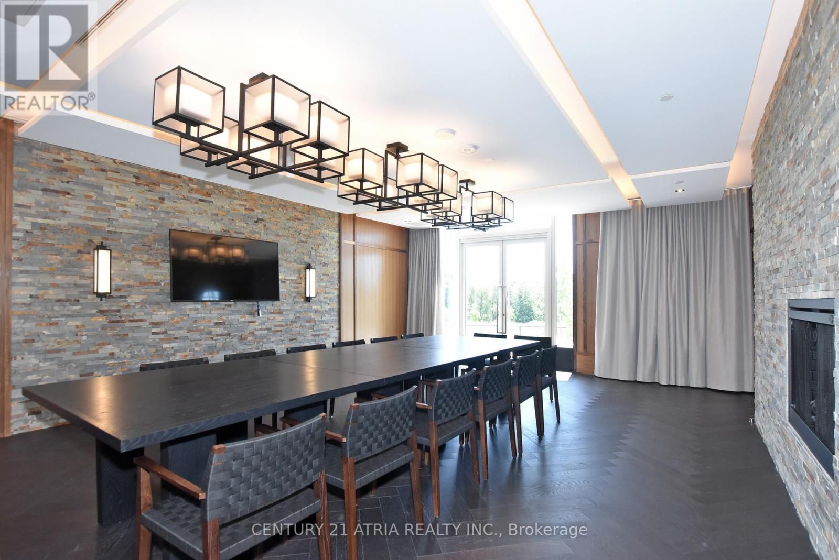501 - 15 Stollery Pond Crescent Markham, Ontario L6C 0Y4
$1,050,000Maintenance, Water, Parking, Common Area Maintenance, Insurance
$964.48 Monthly
Maintenance, Water, Parking, Common Area Maintenance, Insurance
$964.48 MonthlyMillion Dollar Views!!! Panoramic Breath-Taking Views Of Canada Famous Angus Glen Pga Golf Course. Approx 1000Sf With 2 Bedrooms + Large Functional Den. 2 Full Bathrooms. Premium Kitchen Design, Quartz Countertop With B/I Wolf Appliances & Premium Hardware. 9' Ceilings W/ Coffered Ceilings, Premium Hardwood Floors, 24 Hrs Concierge & Security, Outdoor Pool, Saunas, Gym, Party Rm, Conference Rms With Private Patio & Guest Underground Parking. Top Ranking Schools. Close To Angus Glen Golf Club, Community Centre, Hwy 404 & 407, Markville Mall, Main Street Unionville. (id:61852)
Property Details
| MLS® Number | N12016276 |
| Property Type | Single Family |
| Community Name | Angus Glen |
| AmenitiesNearBy | Park, Public Transit |
| CommunityFeatures | Pet Restrictions, Community Centre |
| Features | Balcony, Carpet Free |
| ParkingSpaceTotal | 1 |
| ViewType | View |
Building
| BathroomTotal | 2 |
| BedroomsAboveGround | 2 |
| BedroomsBelowGround | 1 |
| BedroomsTotal | 3 |
| Amenities | Security/concierge, Exercise Centre, Party Room, Visitor Parking, Storage - Locker |
| Appliances | Blinds, Cooktop, Dishwasher, Dryer, Microwave, Oven, Hood Fan, Washer, Wine Fridge, Refrigerator |
| CoolingType | Central Air Conditioning |
| ExteriorFinish | Concrete |
| FlooringType | Hardwood, Tile |
| HeatingType | Forced Air |
| SizeInterior | 899.9921 - 998.9921 Sqft |
| Type | Apartment |
Parking
| Underground | |
| Garage |
Land
| Acreage | No |
| LandAmenities | Park, Public Transit |
Rooms
| Level | Type | Length | Width | Dimensions |
|---|---|---|---|---|
| Main Level | Living Room | 3.35 m | 6.09 m | 3.35 m x 6.09 m |
| Main Level | Dining Room | 3.73 m | 6.09 m | 3.73 m x 6.09 m |
| Main Level | Kitchen | 2.74 m | 2.43 m | 2.74 m x 2.43 m |
| Main Level | Primary Bedroom | 3.35 m | 3.42 m | 3.35 m x 3.42 m |
| Main Level | Bedroom 2 | 3.04 m | 3.04 m | 3.04 m x 3.04 m |
| Main Level | Den | 2.43 m | 2.51 m | 2.43 m x 2.51 m |
Interested?
Contact us for more information
Jason Mok
Salesperson
C200-1550 Sixteenth Ave Bldg C South
Richmond Hill, Ontario L4B 3K9
