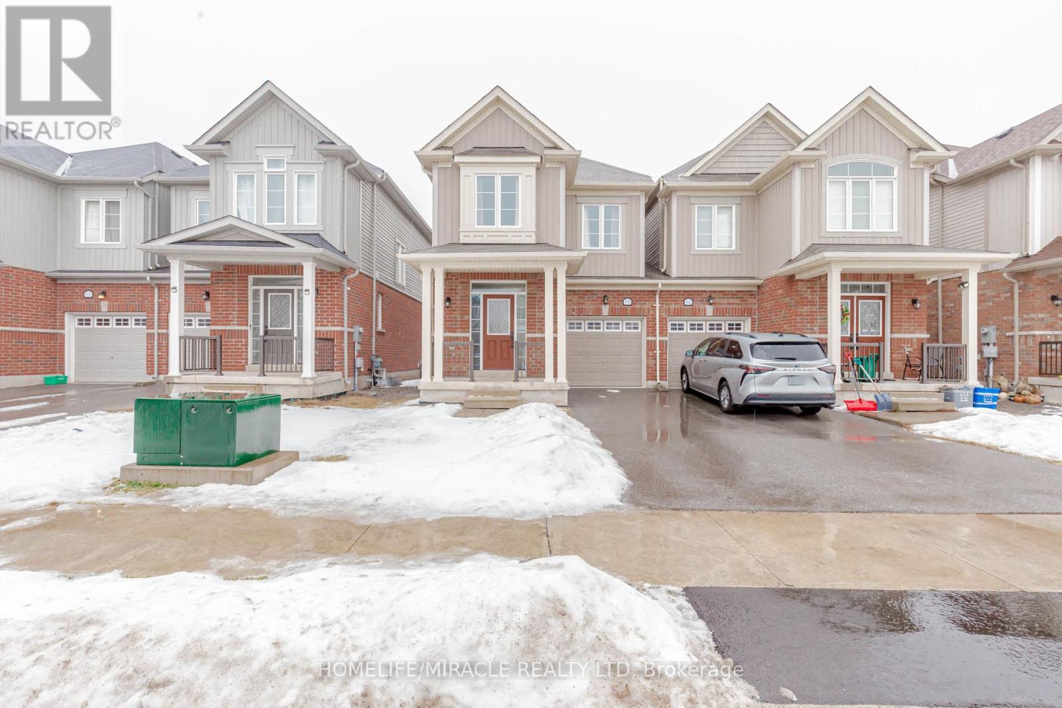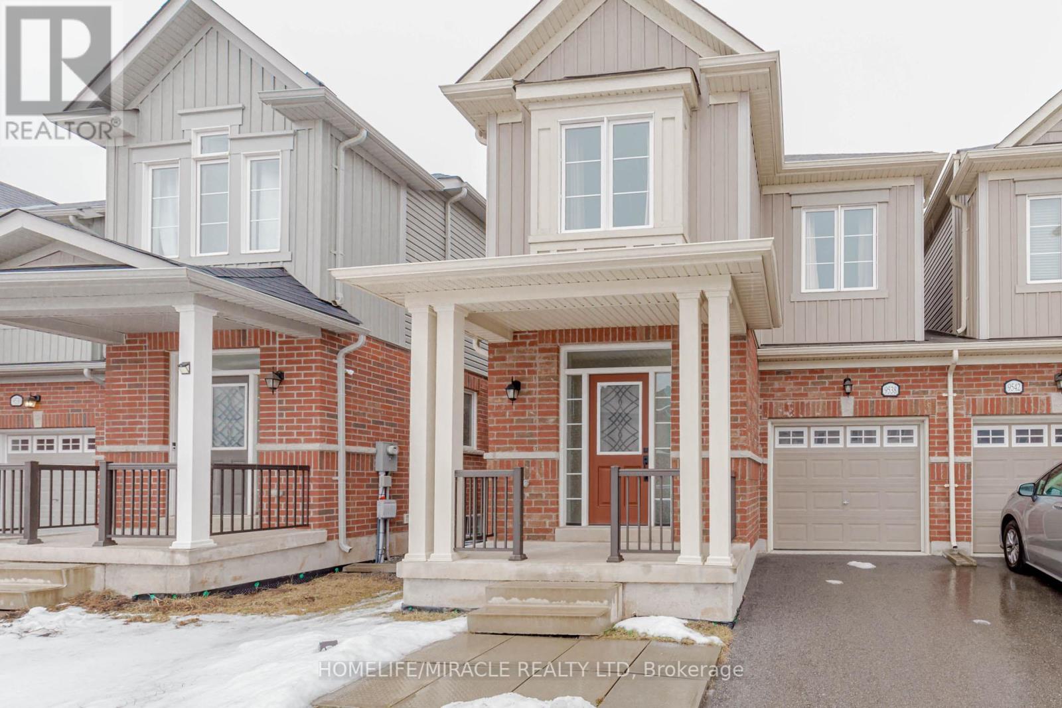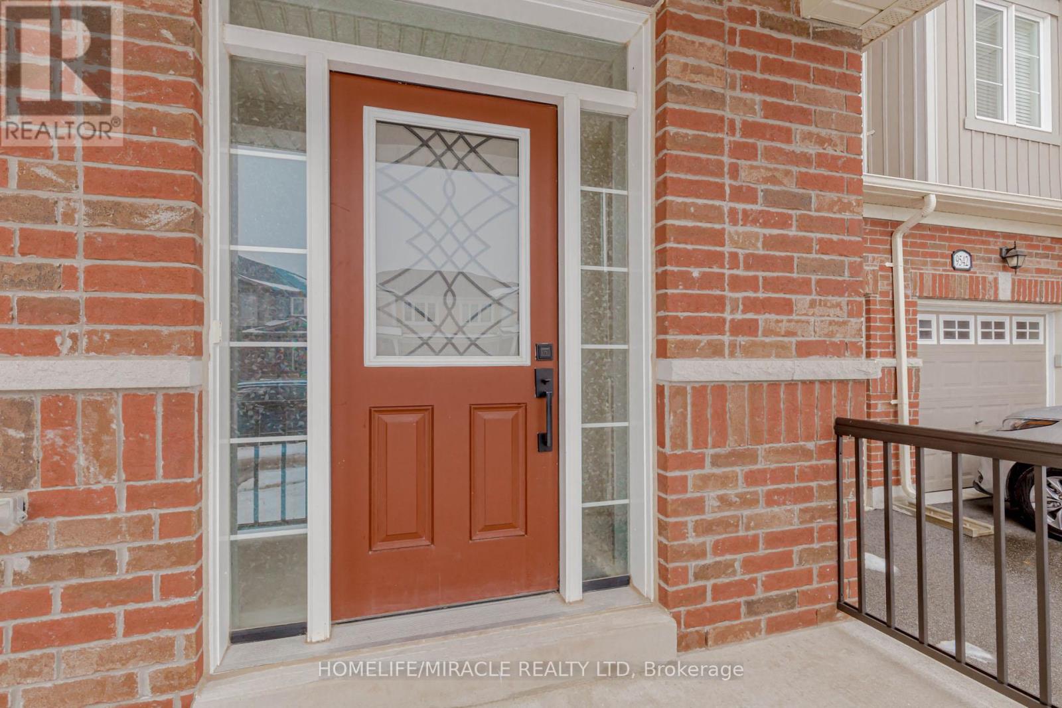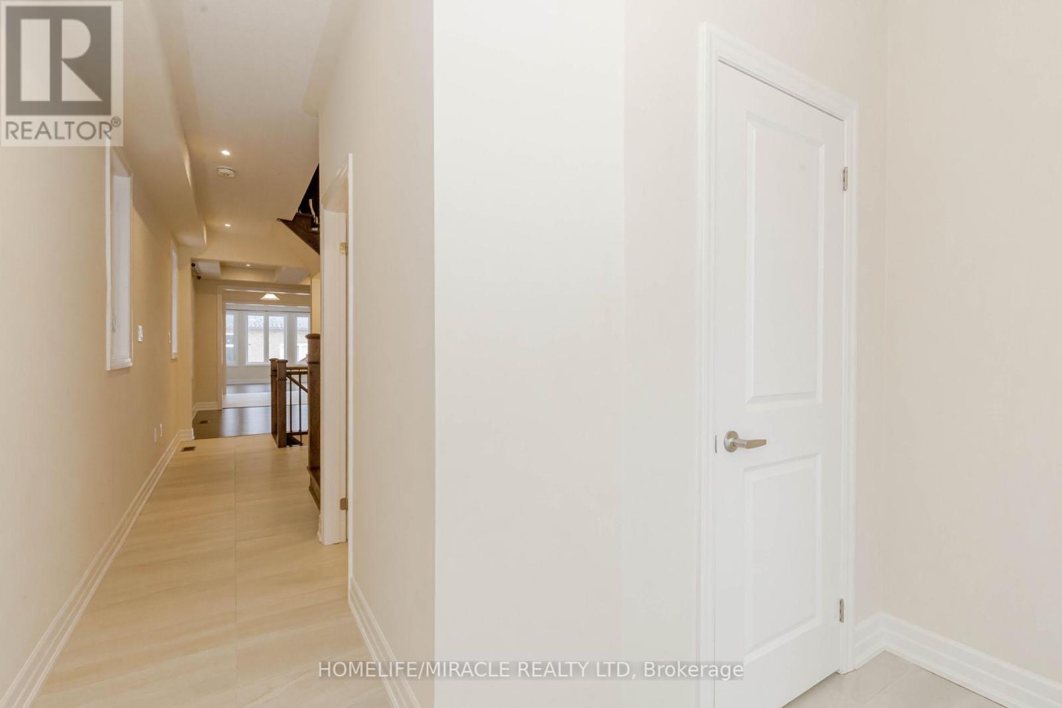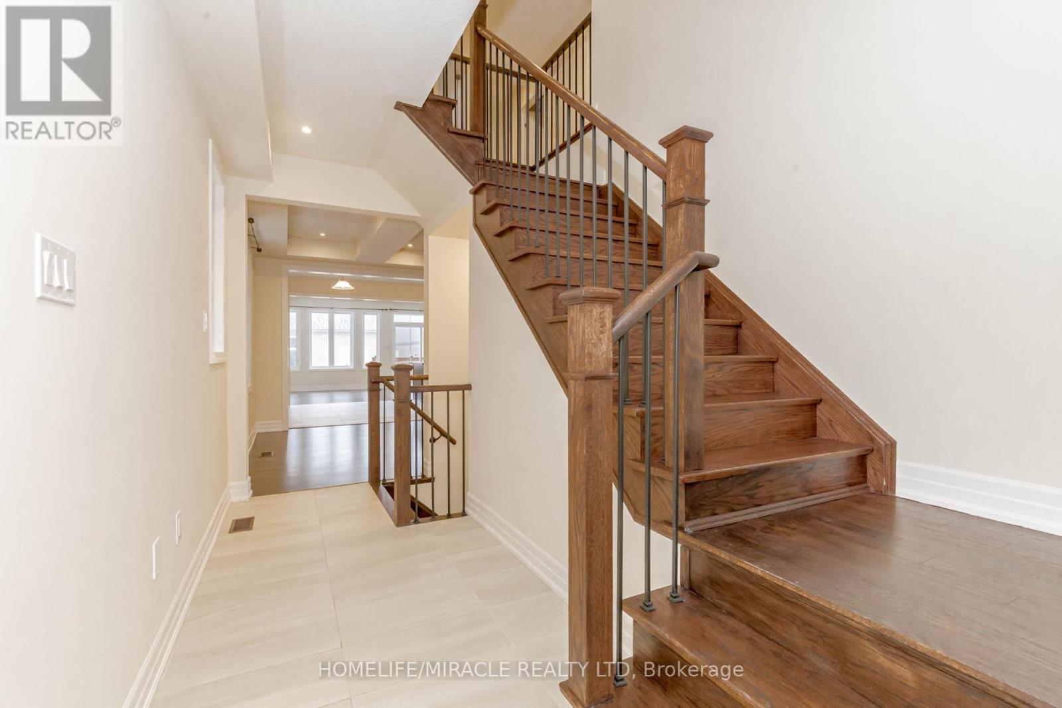9538 Tallgrass Avenue Niagara Falls, Ontario L2G 0Y2
$759,900
Experience contemporary luxury in this 4 bedroom, 3 washroom beautiful Link Detached house just completed in 2020 . Nestled in a spacious Corner Lot Minutes To Niagara Falls Attractions and walking distance to the Chippawa Lake where you Ever Dreamed Of Living In The Country With A Beautiful Creek In Your Own. 2200 sqft , 9 foot ceiling on main floor with big windows, and 9 foot on second floor , built in kitchen, one room and full washroom on main floor. Modern Kitchen with updated cabinets and granite counter tops, with backsplash and Center Island. 1-car garage, 2 driveway parking , garage and driveway is wider than normal. unfinished basement. Second floor 4 specious bedrooms including 2 master suites , convenience of second-floor laundry. This property boasts modern amenities, inclusive of all appliances, Sodom and Lyons Creek Road Intersections. close to Costco and other amenities , walk in to Restaurant. opportunity to make it yours. (id:61852)
Property Details
| MLS® Number | X11951193 |
| Property Type | Single Family |
| Community Name | 224 - Lyons Creek |
| AmenitiesNearBy | Hospital, Park, Place Of Worship, Public Transit |
| CommunityFeatures | Community Centre |
| ParkingSpaceTotal | 3 |
Building
| BathroomTotal | 3 |
| BedroomsAboveGround | 4 |
| BedroomsTotal | 4 |
| Age | 0 To 5 Years |
| Appliances | Dishwasher, Hood Fan, Refrigerator |
| BasementDevelopment | Unfinished |
| BasementType | Full (unfinished) |
| ConstructionStyleAttachment | Semi-detached |
| CoolingType | Central Air Conditioning |
| ExteriorFinish | Brick, Aluminum Siding |
| FlooringType | Ceramic, Laminate, Carpeted |
| FoundationType | Concrete |
| HalfBathTotal | 1 |
| HeatingFuel | Natural Gas |
| HeatingType | Forced Air |
| StoriesTotal | 2 |
| SizeInterior | 2000 - 2500 Sqft |
| Type | House |
| UtilityWater | Municipal Water |
Parking
| Attached Garage | |
| Garage |
Land
| Acreage | No |
| LandAmenities | Hospital, Park, Place Of Worship, Public Transit |
| Sewer | Sanitary Sewer |
| SizeDepth | 108 Ft ,3 In |
| SizeFrontage | 25 Ft ,1 In |
| SizeIrregular | 25.1 X 108.3 Ft |
| SizeTotalText | 25.1 X 108.3 Ft|under 1/2 Acre |
| ZoningDescription | Residential |
Rooms
| Level | Type | Length | Width | Dimensions |
|---|---|---|---|---|
| Second Level | Bathroom | Measurements not available | ||
| Second Level | Bathroom | Measurements not available | ||
| Second Level | Laundry Room | Measurements not available | ||
| Second Level | Primary Bedroom | 5.4 m | 3.83 m | 5.4 m x 3.83 m |
| Second Level | Bedroom 2 | 4.94 m | 2.87 m | 4.94 m x 2.87 m |
| Second Level | Bedroom 3 | 3.63 m | 2.72 m | 3.63 m x 2.72 m |
| Second Level | Bedroom 4 | 3.5 m | 2.62 m | 3.5 m x 2.62 m |
| Main Level | Living Room | 5.35 m | 3.63 m | 5.35 m x 3.63 m |
| Main Level | Dining Room | 5.35 m | 3.57 m | 5.35 m x 3.57 m |
| Main Level | Family Room | 5.35 m | 3.63 m | 5.35 m x 3.63 m |
| Main Level | Kitchen | 3.5 m | 2.6 m | 3.5 m x 2.6 m |
Utilities
| Cable | Available |
| Sewer | Available |
Interested?
Contact us for more information
Lourvina Gequillana
Salesperson
20-470 Chrysler Drive
Brampton, Ontario L6S 0C1
