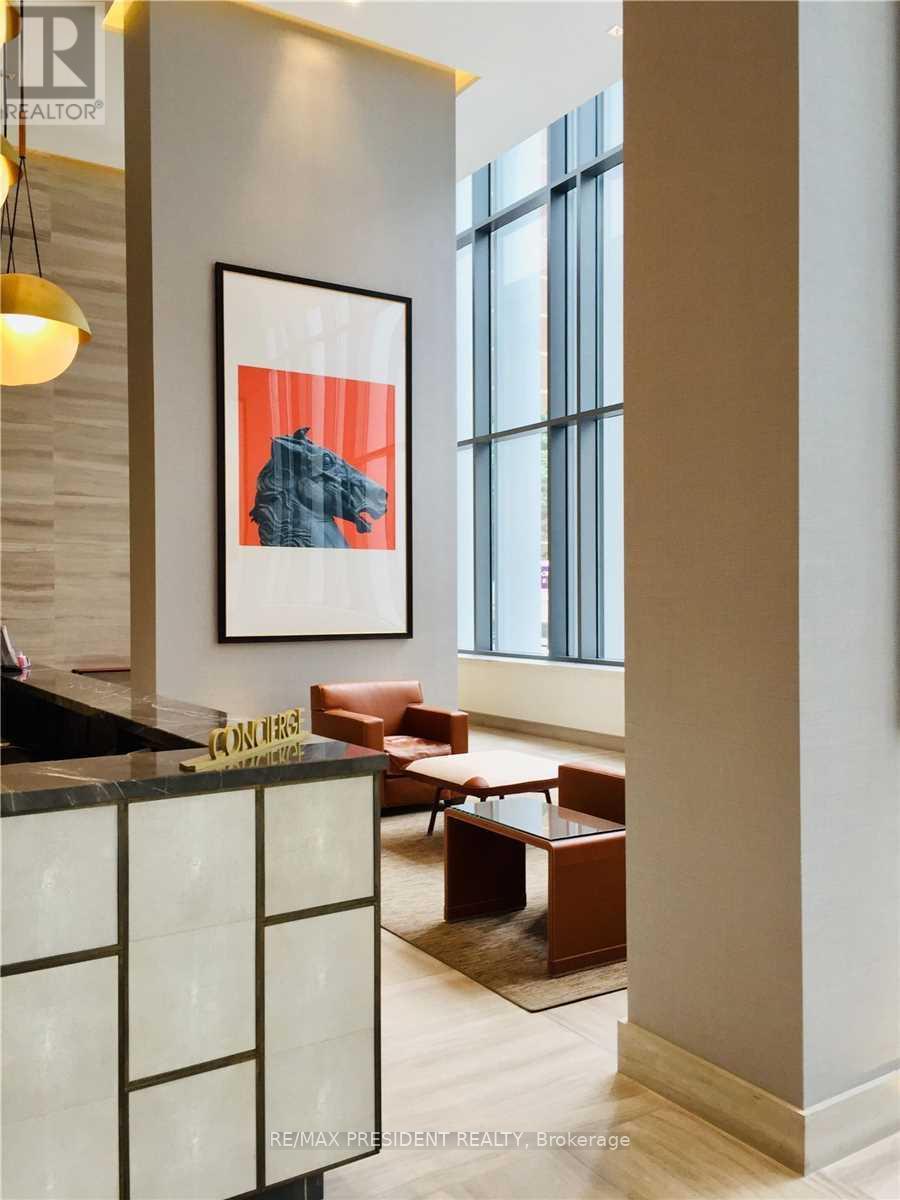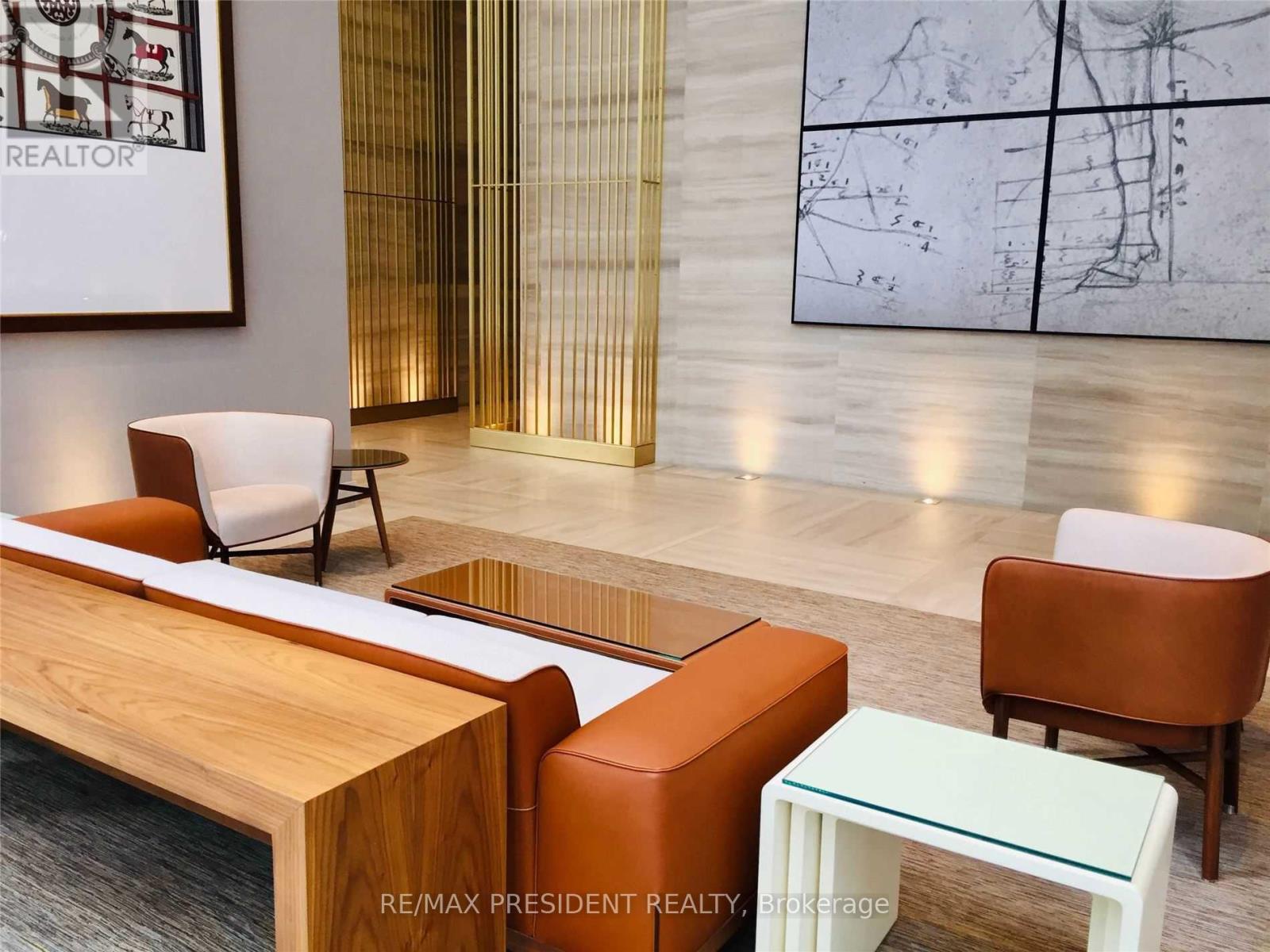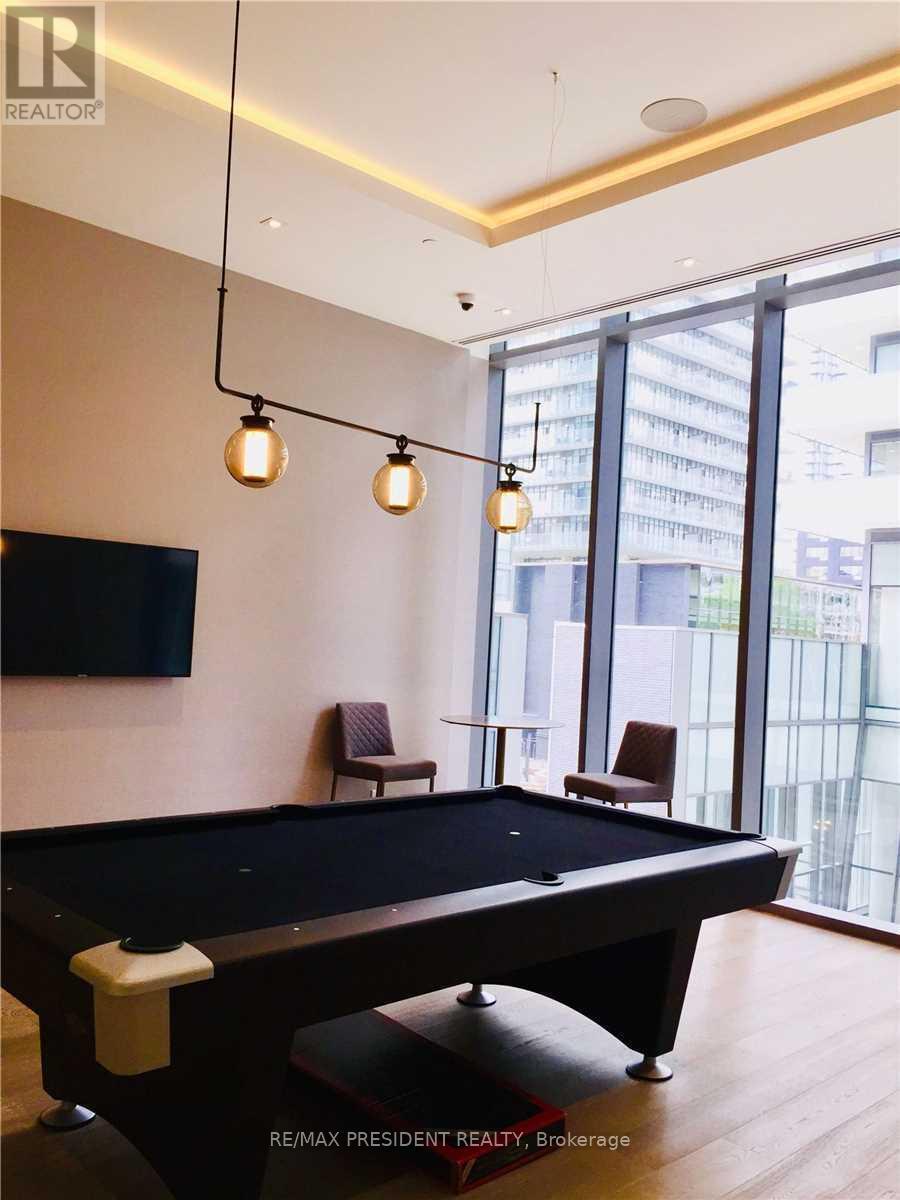2701 - 50 Charles Street E Toronto, Ontario M4Y 0C3
$2,995 Monthly
Rare Unit with East Views Extending through entire Unit with Full Balcony. Both Bedrooms with Window. Gorgeous Casa 3 -- 5 Star Condo Living At Yonge And Bloor. 9" Ceiling, Extensive Cabinet Space For Storage. Steps To Yonge & Bloor Subway, Shopping, U Of T. Soaring20Ft Lobby, State Of The Art Amenities Floor Including Fully Equipped Gym, Rooftop Lounge, Gym, Outdoor Pool, Outdoor Bbq, Guest Suites, Spa, Lobby Furnished By Hermes. Locker is included . (id:61852)
Property Details
| MLS® Number | C12016833 |
| Property Type | Single Family |
| Neigbourhood | Toronto Centre |
| Community Name | Church-Yonge Corridor |
| AmenitiesNearBy | Public Transit |
| CommunityFeatures | Pet Restrictions |
| Features | Balcony, Carpet Free |
| ViewType | View, City View |
Building
| BathroomTotal | 1 |
| BedroomsAboveGround | 2 |
| BedroomsTotal | 2 |
| Age | 0 To 5 Years |
| Amenities | Security/concierge, Exercise Centre, Recreation Centre, Storage - Locker |
| Appliances | Oven - Built-in, Blinds, Dishwasher, Dryer, Microwave, Stove, Washer, Refrigerator |
| BasementFeatures | Apartment In Basement |
| BasementType | N/a |
| CoolingType | Central Air Conditioning |
| ExteriorFinish | Brick, Steel |
| FlooringType | Laminate |
| HeatingType | Forced Air |
| SizeInterior | 499.9955 - 598.9955 Sqft |
| Type | Apartment |
Parking
| No Garage |
Land
| Acreage | No |
| LandAmenities | Public Transit |
Rooms
| Level | Type | Length | Width | Dimensions |
|---|---|---|---|---|
| Ground Level | Bedroom | 3.5 m | 2.6 m | 3.5 m x 2.6 m |
| Ground Level | Bedroom 2 | 3.3 m | 2.18 m | 3.3 m x 2.18 m |
| Ground Level | Kitchen | 3.53 m | 4 m | 3.53 m x 4 m |
| Ground Level | Living Room | 3.53 m | 4 m | 3.53 m x 4 m |
| Ground Level | Dining Room | 3.53 m | 4 m | 3.53 m x 4 m |
Interested?
Contact us for more information
Harpreet Rai
Salesperson
80 Maritime Ontario Blvd #246
Brampton, Ontario L6S 0E7




















