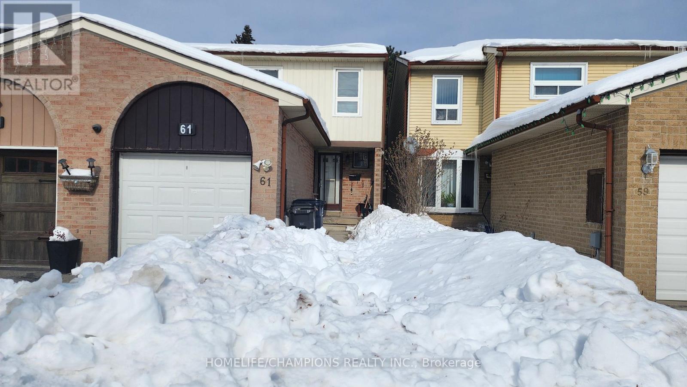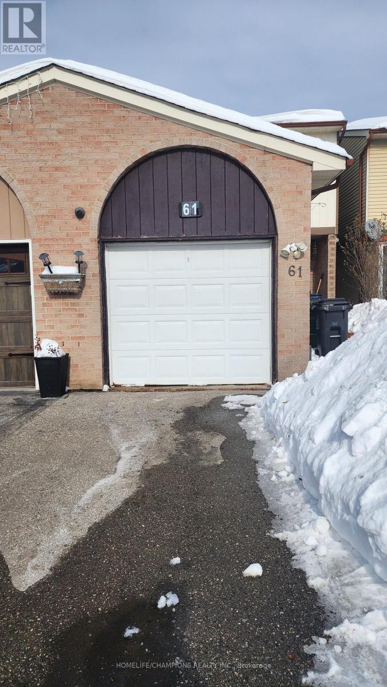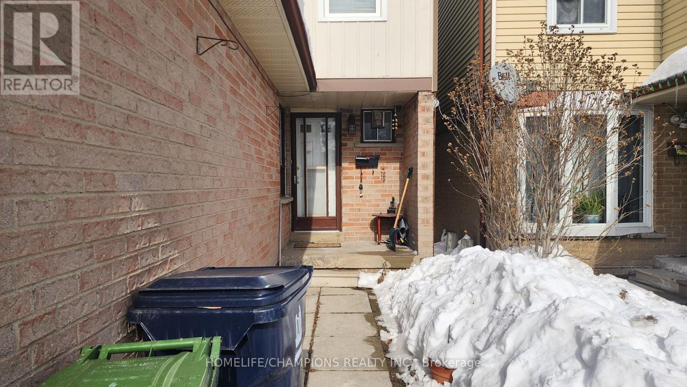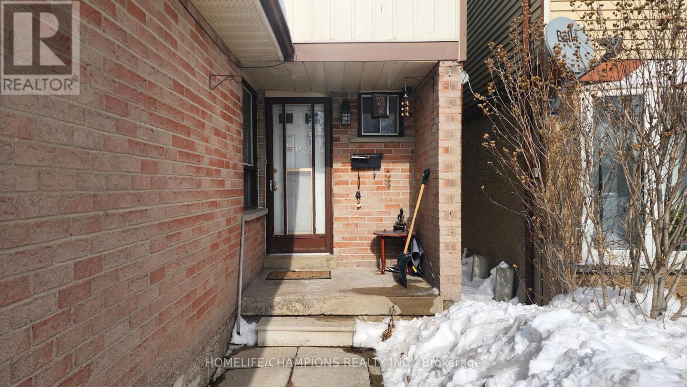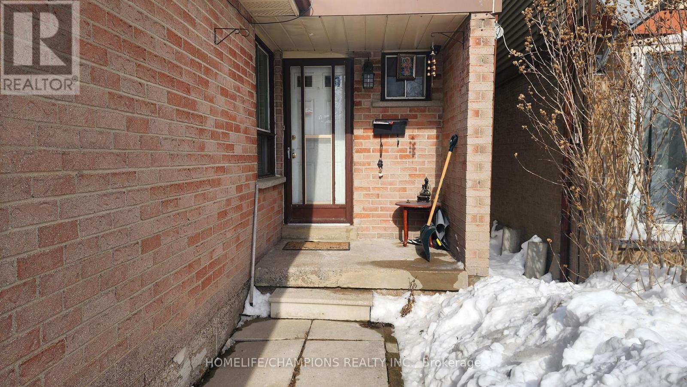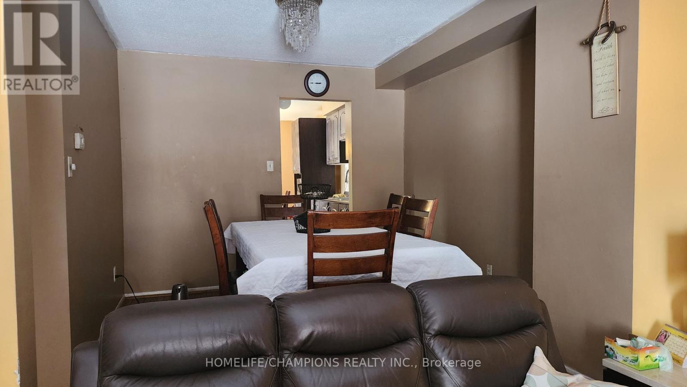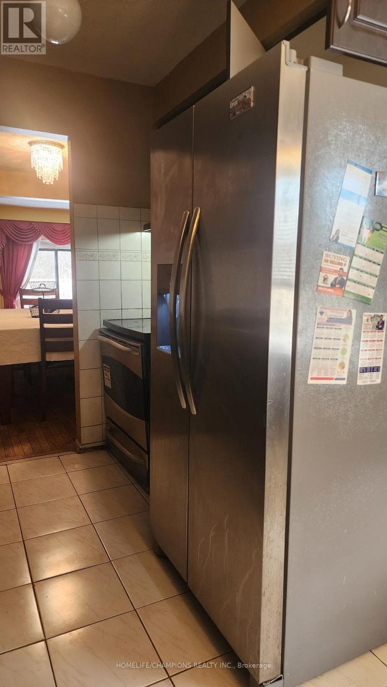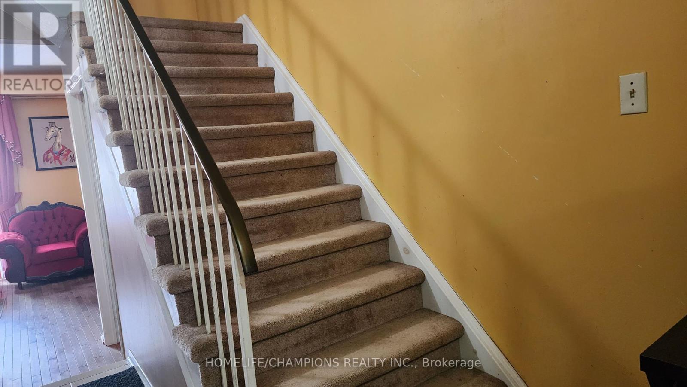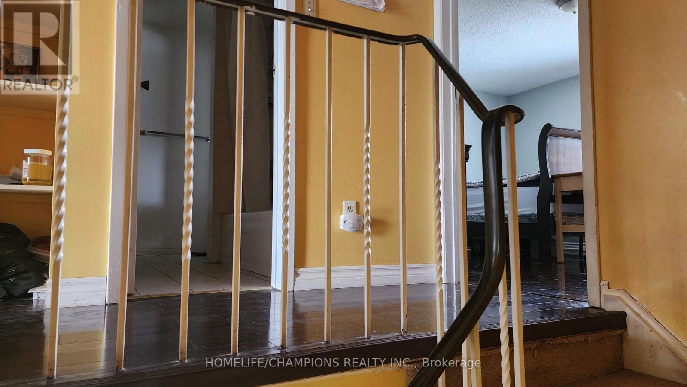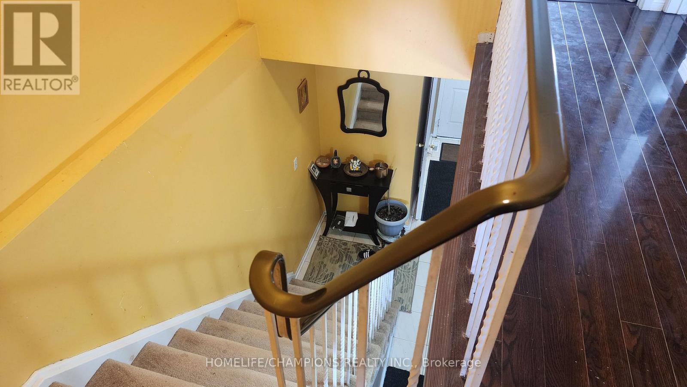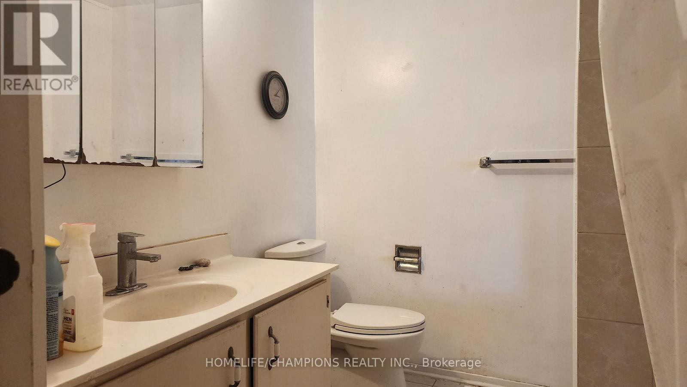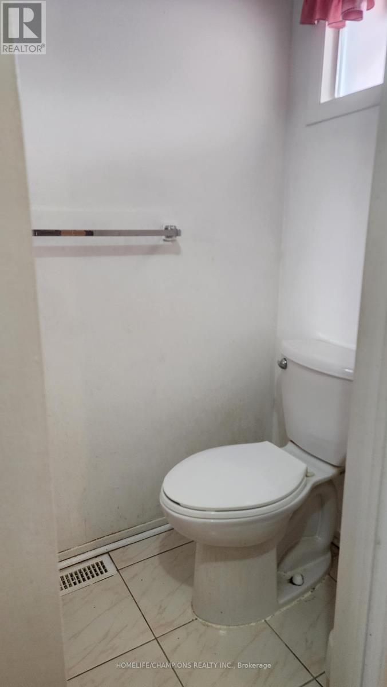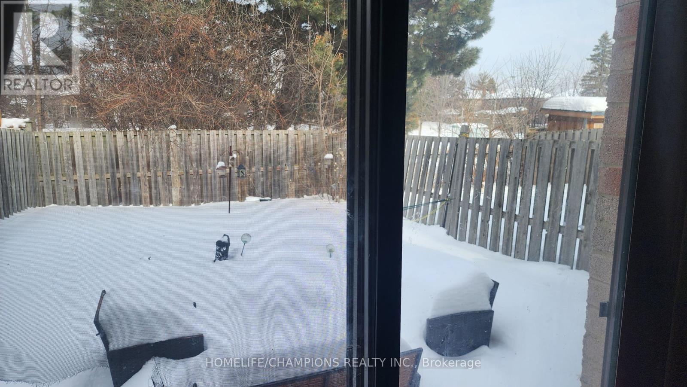61 Warwick Castle Court Toronto, Ontario M1B 3E5
$849,900
It is a very convenient location; Schools are within walking dis., Library, Dr. offices, Mall, Shopper Drugs, and nofrills are close by., Hospital & 401 are a few min. drive, No vehicles can speed up, as it's ending the CT. Safety zone for children. Basement with one BR, 3ps WR, Rec.RM w/fire Place. The dining RM overlooks the sunken living room, walks to the kitchen from the dining area, W/out to the yard from the living area, A suitable property for first-time buyers. (id:61852)
Property Details
| MLS® Number | E11951610 |
| Property Type | Single Family |
| Community Name | Malvern |
| ParkingSpaceTotal | 2 |
Building
| BathroomTotal | 3 |
| BedroomsAboveGround | 3 |
| BedroomsBelowGround | 1 |
| BedroomsTotal | 4 |
| Age | 31 To 50 Years |
| Appliances | Garage Door Opener Remote(s), Water Heater, Water Meter, Dryer, Stove, Washer, Refrigerator |
| BasementDevelopment | Finished |
| BasementType | N/a (finished) |
| ConstructionStyleAttachment | Semi-detached |
| CoolingType | Central Air Conditioning |
| ExteriorFinish | Aluminum Siding, Brick |
| FireplacePresent | Yes |
| FlooringType | Hardwood, Laminate |
| FoundationType | Brick |
| HalfBathTotal | 1 |
| HeatingFuel | Natural Gas |
| HeatingType | Forced Air |
| StoriesTotal | 2 |
| Type | House |
| UtilityWater | Municipal Water |
Parking
| Attached Garage |
Land
| Acreage | No |
| Sewer | Sanitary Sewer |
| SizeDepth | 35 Ft |
| SizeFrontage | 61 Ft |
| SizeIrregular | 61 X 35 Ft |
| SizeTotalText | 61 X 35 Ft|under 1/2 Acre |
| ZoningDescription | Single Family Residential |
Rooms
| Level | Type | Length | Width | Dimensions |
|---|---|---|---|---|
| Second Level | Primary Bedroom | 4.8 m | 3.9 m | 4.8 m x 3.9 m |
| Second Level | Bedroom 2 | 4.8 m | 2.8 m | 4.8 m x 2.8 m |
| Second Level | Bedroom 3 | 3.68 m | 2.6 m | 3.68 m x 2.6 m |
| Basement | Bedroom 4 | 4.25 m | 3.01 m | 4.25 m x 3.01 m |
| Basement | Recreational, Games Room | 5.16 m | 3.6 m | 5.16 m x 3.6 m |
| Main Level | Living Room | 5.3 m | 3.7 m | 5.3 m x 3.7 m |
| Main Level | Dining Room | 3.03 m | 3.02 m | 3.03 m x 3.02 m |
| Main Level | Kitchen | 2.4 m | 2.2 m | 2.4 m x 2.2 m |
| Main Level | Eating Area | 3.2 m | 2.4 m | 3.2 m x 2.4 m |
https://www.realtor.ca/real-estate/27867880/61-warwick-castle-court-toronto-malvern-malvern
Interested?
Contact us for more information
Shiva Sharmah
Salesperson
8130 Sheppard Avenue East Suite 206
Toronto, Ontario M1B 3W3
