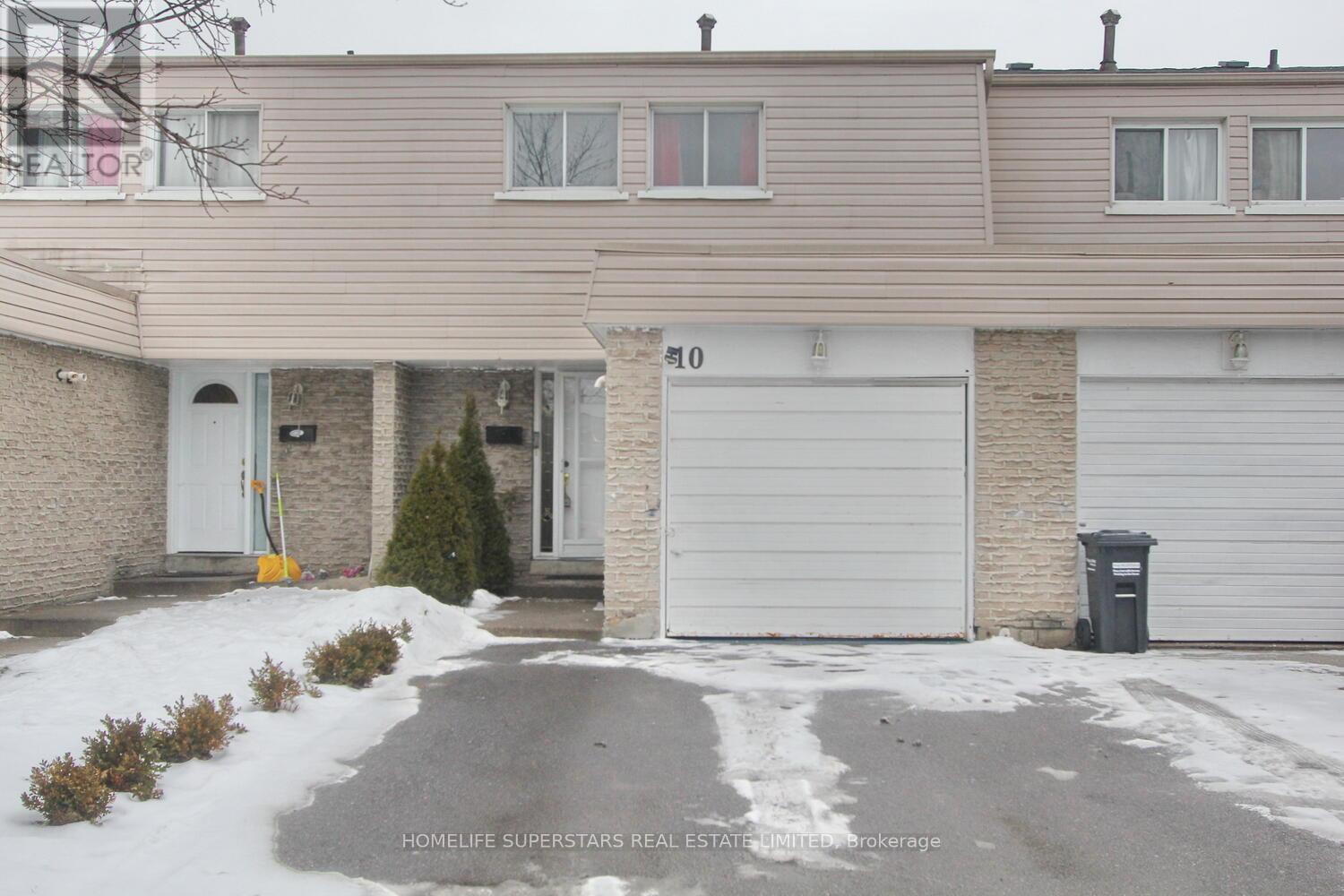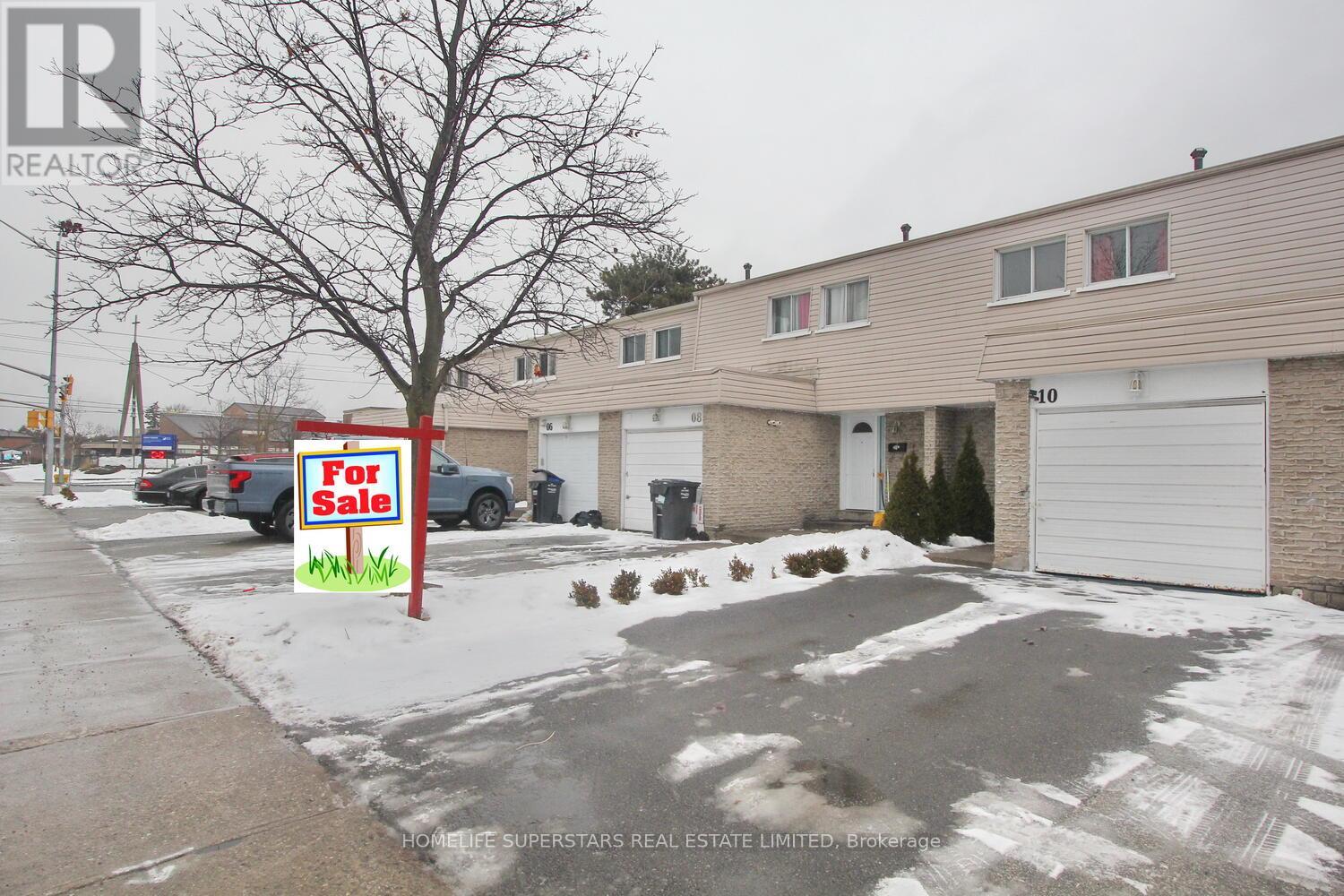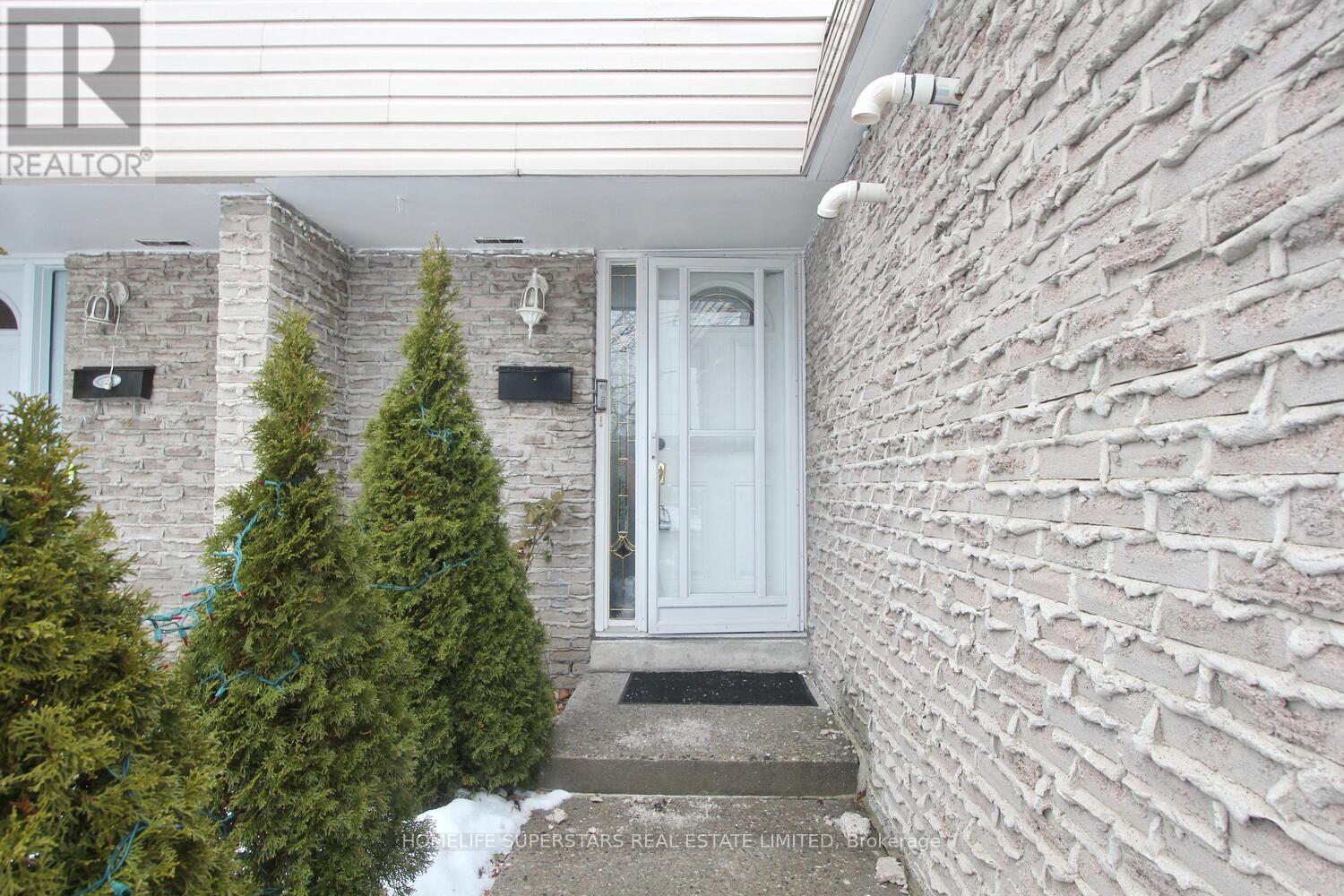10 - 3600 Morning Star Drive Mississauga, Ontario L4T 1Y5
$599,900Maintenance, Water, Insurance, Cable TV, Parking
$498 Monthly
Maintenance, Water, Insurance, Cable TV, Parking
$498 MonthlyPls Attach Offer & Form 801, Buyer/ Buyer's Agent To Verify Measurements And Taxes. Deposit Must Be In The Form of a Certified Cheque Or Bank Draft. Please Send Offers Directly To MANND16@YAHOO.CA (id:61852)
Property Details
| MLS® Number | W11951697 |
| Property Type | Single Family |
| Neigbourhood | Malton |
| Community Name | Malton |
| CommunityFeatures | Pet Restrictions |
| ParkingSpaceTotal | 1 |
Building
| BathroomTotal | 3 |
| BedroomsAboveGround | 4 |
| BedroomsTotal | 4 |
| BasementDevelopment | Partially Finished |
| BasementType | N/a (partially Finished) |
| CoolingType | Central Air Conditioning |
| ExteriorFinish | Brick |
| FlooringType | Laminate, Ceramic, Tile |
| HalfBathTotal | 1 |
| HeatingFuel | Natural Gas |
| HeatingType | Forced Air |
| StoriesTotal | 2 |
| SizeInterior | 1200 - 1399 Sqft |
| Type | Row / Townhouse |
Parking
| Garage |
Land
| Acreage | No |
| ZoningDescription | Residential |
Rooms
| Level | Type | Length | Width | Dimensions |
|---|---|---|---|---|
| Second Level | Primary Bedroom | 4.4 m | 3.2 m | 4.4 m x 3.2 m |
| Second Level | Bedroom 2 | 3.49 m | 2.75 m | 3.49 m x 2.75 m |
| Second Level | Bedroom 3 | 3.07 m | 2.45 m | 3.07 m x 2.45 m |
| Second Level | Bedroom 4 | 2.89 m | 2.75 m | 2.89 m x 2.75 m |
| Basement | Bedroom | 5.79 m | 3.99 m | 5.79 m x 3.99 m |
| Main Level | Living Room | 5.62 m | 5.63 m | 5.62 m x 5.63 m |
| Main Level | Dining Room | 5.62 m | 5.63 m | 5.62 m x 5.63 m |
| Main Level | Kitchen | 3.05 m | 3.05 m | 3.05 m x 3.05 m |
https://www.realtor.ca/real-estate/27868048/10-3600-morning-star-drive-mississauga-malton-malton
Interested?
Contact us for more information
Raj Mann
Salesperson
2565 Steeles Ave.e., Ste. 11
Brampton, Ontario L6T 4L6
Munish Saini
Salesperson
102-23 Westmore Drive
Toronto, Ontario M9V 3Y7



































