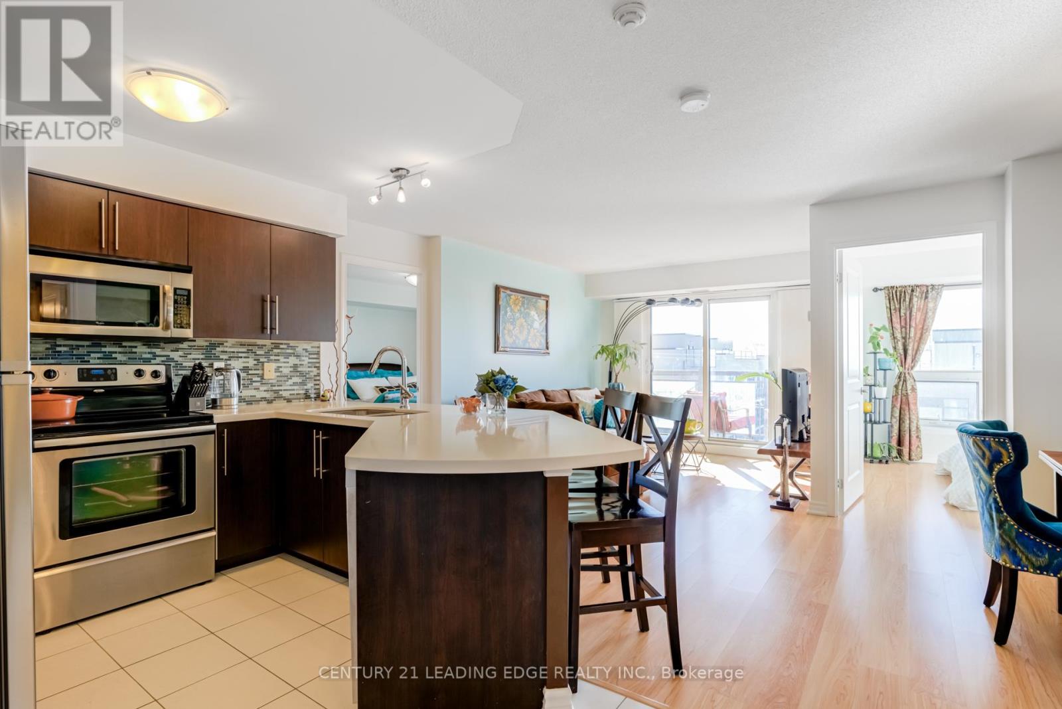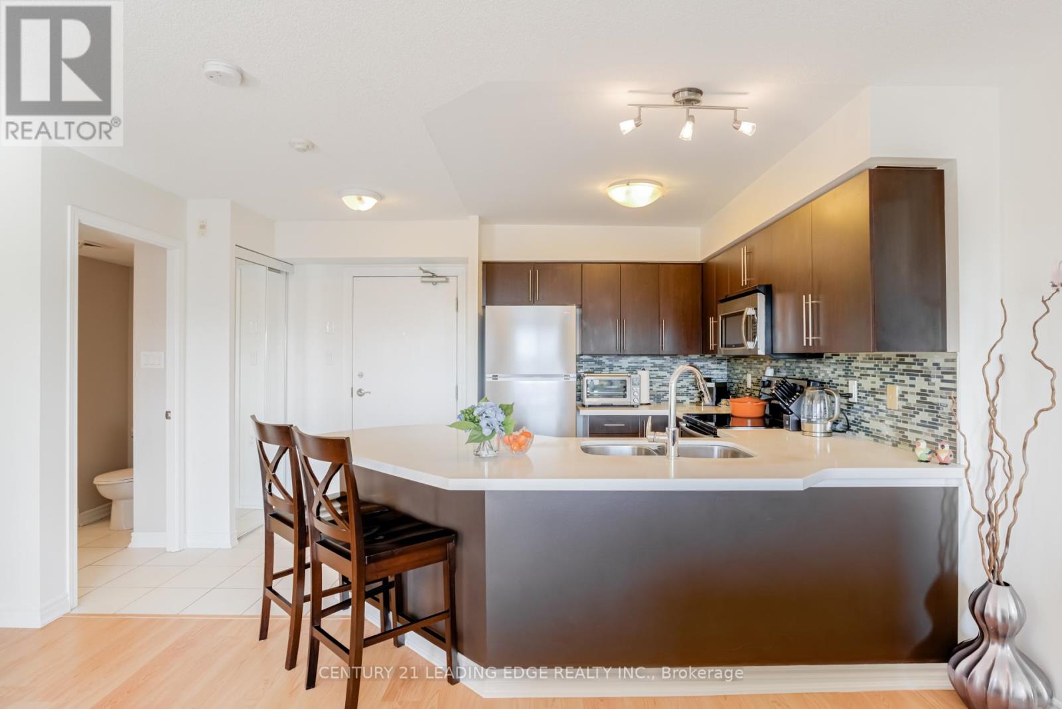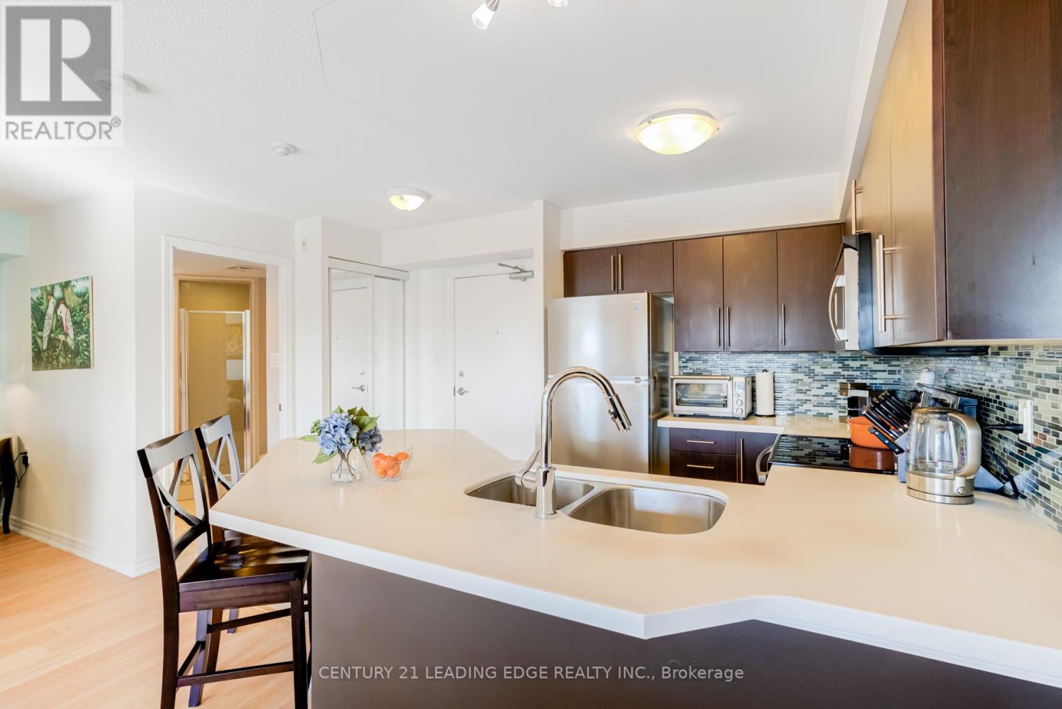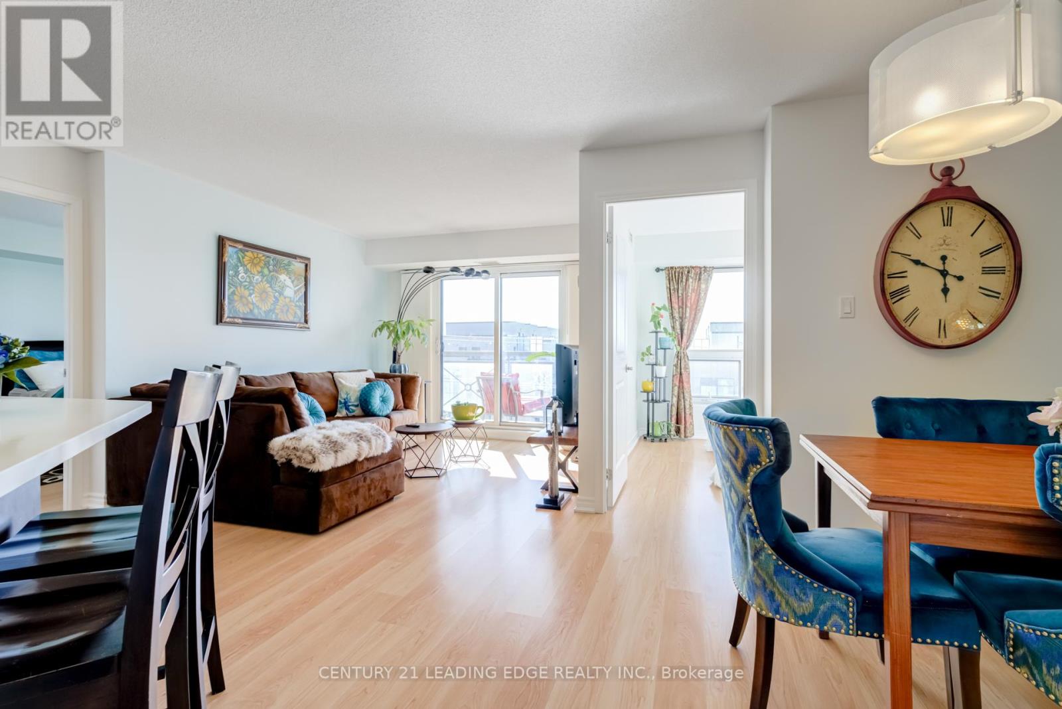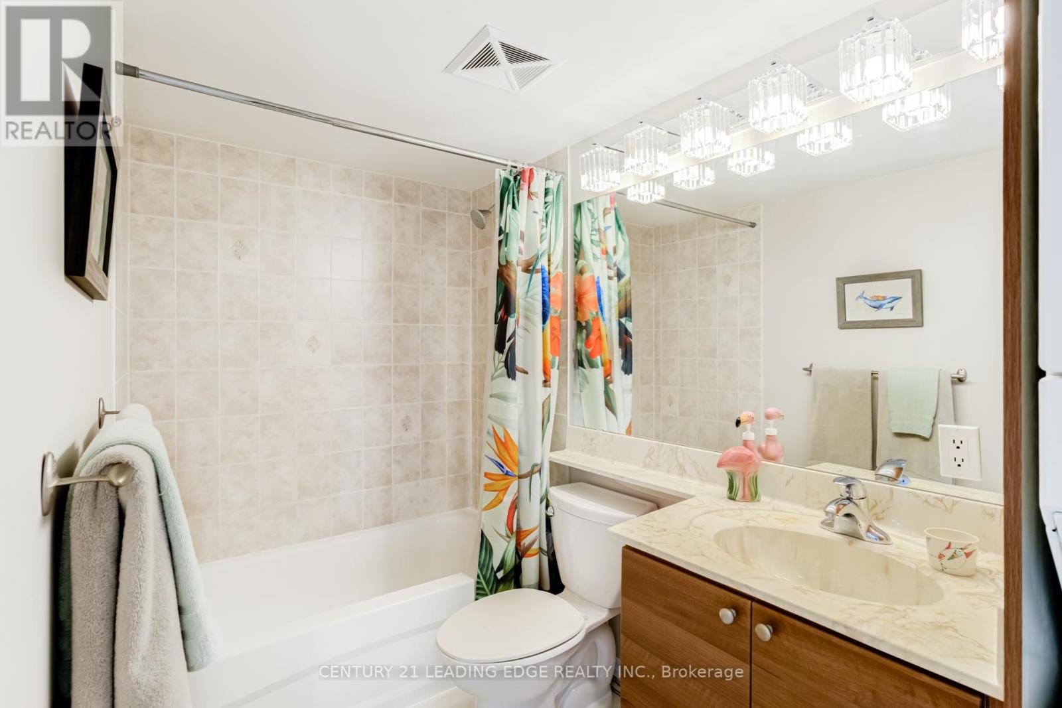509 - 872 Sheppard Avenue W Toronto, Ontario M3H 5V5
$665,000Maintenance, Common Area Maintenance, Insurance, Water, Parking
$587.99 Monthly
Maintenance, Common Area Maintenance, Insurance, Water, Parking
$587.99 MonthlySituated in a highly desirable location, just a short walk from Sheppard West Subway, 872 Sheppard Avenue West, Unit 509, presents a bright and spacious 2-bedroom, 2-bathroom condo that perfectly balances style and functionality. The large kitchen features lots of cabinets space, new stainless steel appliances, and sleek quartz countertops, ideal for both everyday living and entertaining. This south-facing unit is full of natural light, creating a warm and welcoming ambiance throughout. The primary bedroom offers a generous walk-in closet with built-in shelving and a private ensuite bathroom with the added convenience of in-suite laundry. The second bedroom is generously sized, providing flexibility as a guest room, home office, or creative space. Additional highlights include a linen closet for extra storage, affordable maintenance fees, and convenient walk-outs to a large balcony from both the living room and primary bedroom, perfect for enjoying your morning coffee or winding down in the evening. With easy access to public transit, shopping, and dining, this condo is a fantastic opportunity for those seeking comfort, style, and convenience. (id:61852)
Property Details
| MLS® Number | C12016965 |
| Property Type | Single Family |
| Community Name | Bathurst Manor |
| CommunityFeatures | Pet Restrictions |
| Features | Balcony |
| ParkingSpaceTotal | 1 |
| ViewType | City View |
Building
| BathroomTotal | 2 |
| BedroomsAboveGround | 2 |
| BedroomsTotal | 2 |
| Age | 11 To 15 Years |
| Amenities | Exercise Centre, Party Room, Sauna, Visitor Parking, Storage - Locker |
| Appliances | Window Coverings |
| CoolingType | Central Air Conditioning |
| ExteriorFinish | Concrete, Stucco |
| HeatingFuel | Natural Gas |
| HeatingType | Forced Air |
| SizeInterior | 800 - 899 Sqft |
| Type | Apartment |
Parking
| Underground | |
| Garage |
Land
| Acreage | No |
Rooms
| Level | Type | Length | Width | Dimensions |
|---|---|---|---|---|
| Main Level | Kitchen | 2.49 m | 2.79 m | 2.49 m x 2.79 m |
| Main Level | Living Room | 3.07 m | 4.72 m | 3.07 m x 4.72 m |
| Main Level | Dining Room | 3.76 m | 2.59 m | 3.76 m x 2.59 m |
| Main Level | Primary Bedroom | 3.25 m | 4.32 m | 3.25 m x 4.32 m |
| Main Level | Bedroom 2 | 3.15 m | 2.9 m | 3.15 m x 2.9 m |
Interested?
Contact us for more information
Joseph Rossi
Salesperson
6375 Dixie Rd #102
Mississauga, Ontario L5T 2E5
Anthony Peter Rossi
Salesperson
6375 Dixie Rd #102
Mississauga, Ontario L5T 2E5
