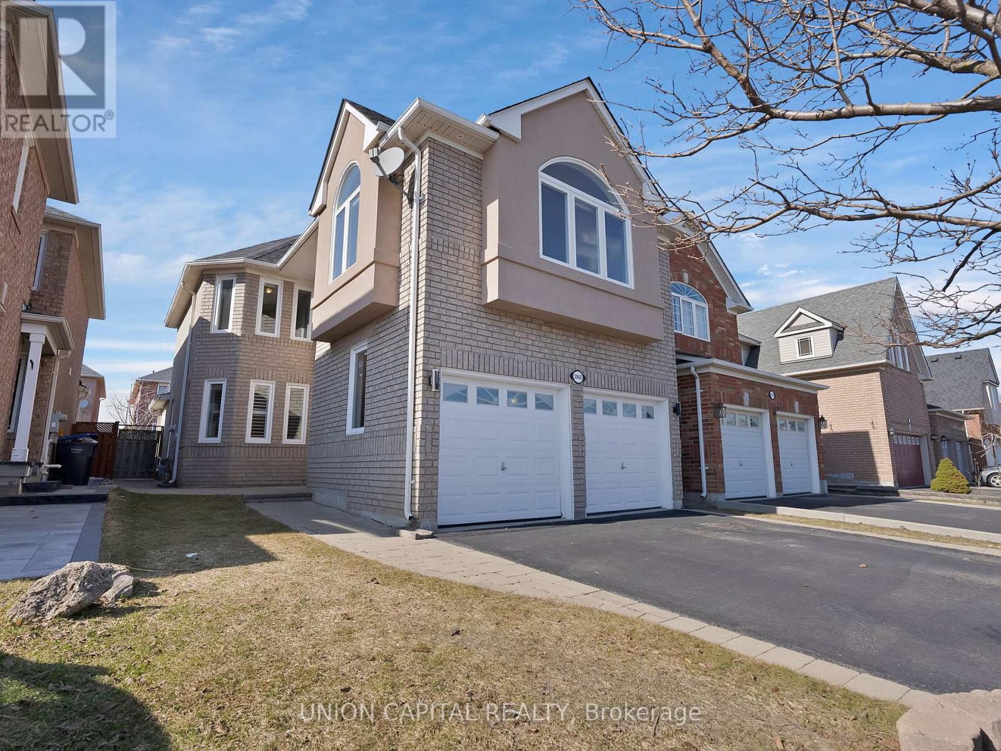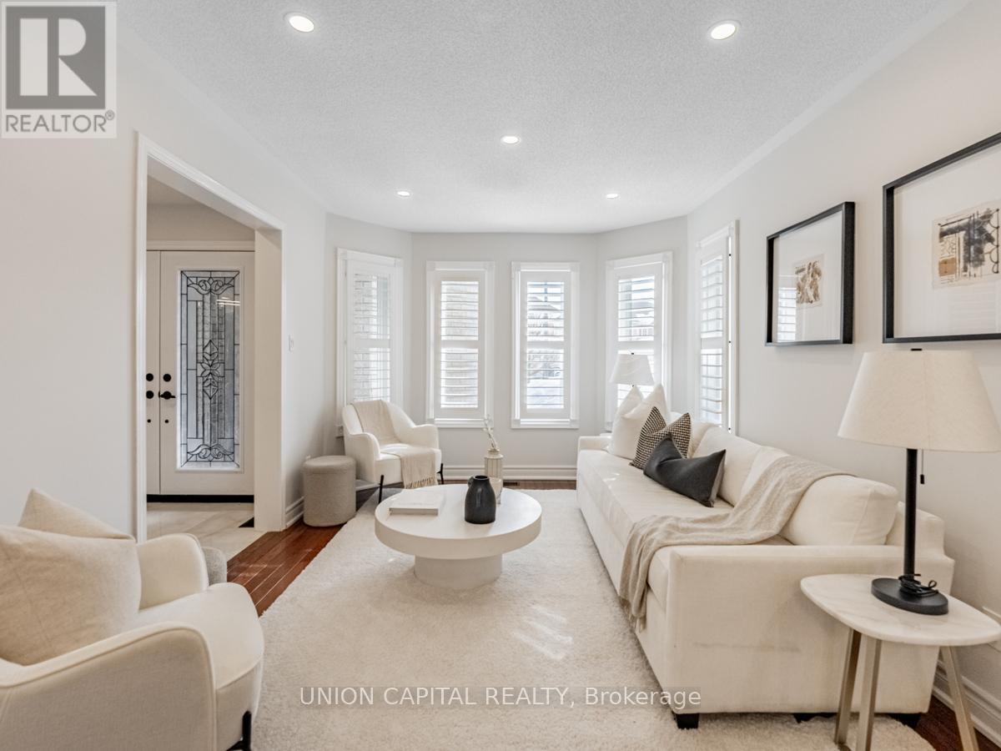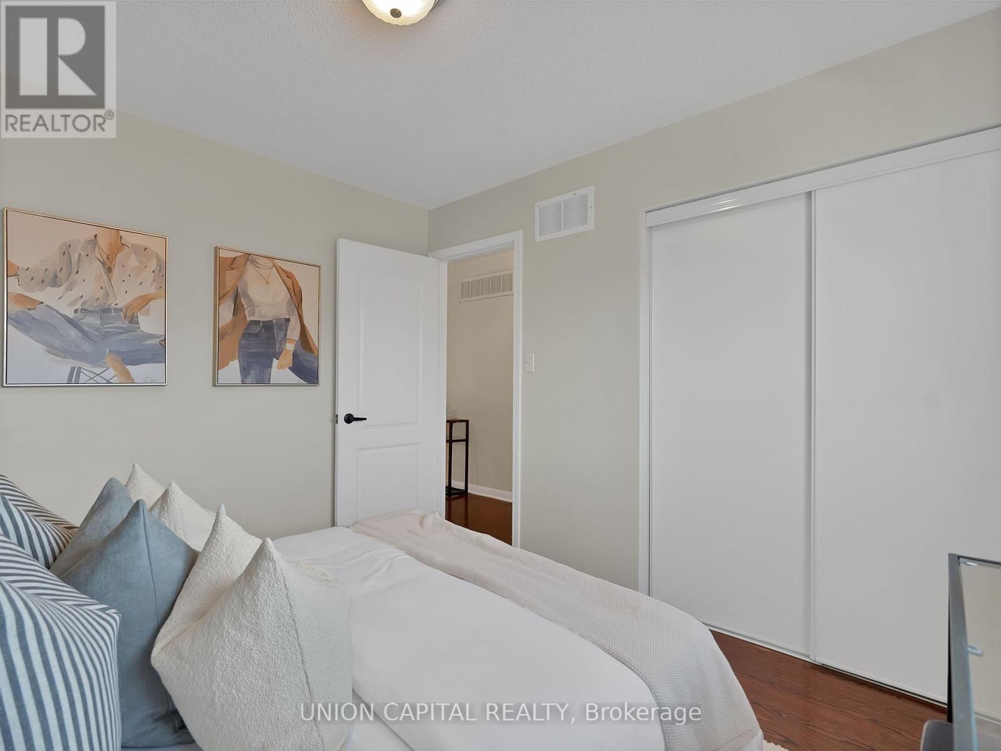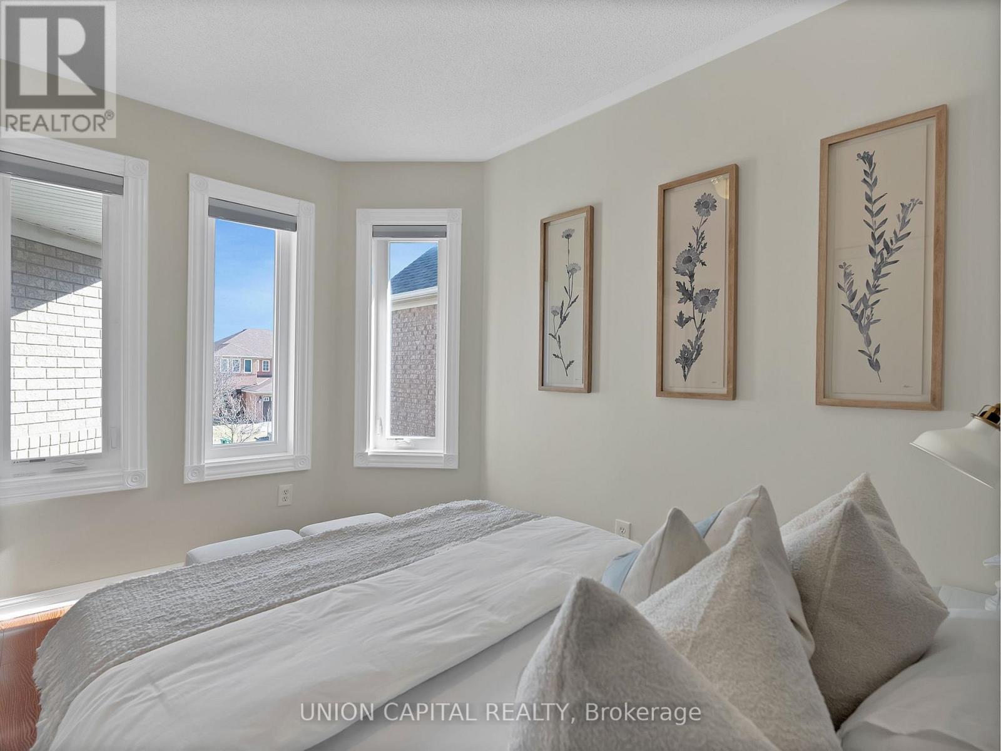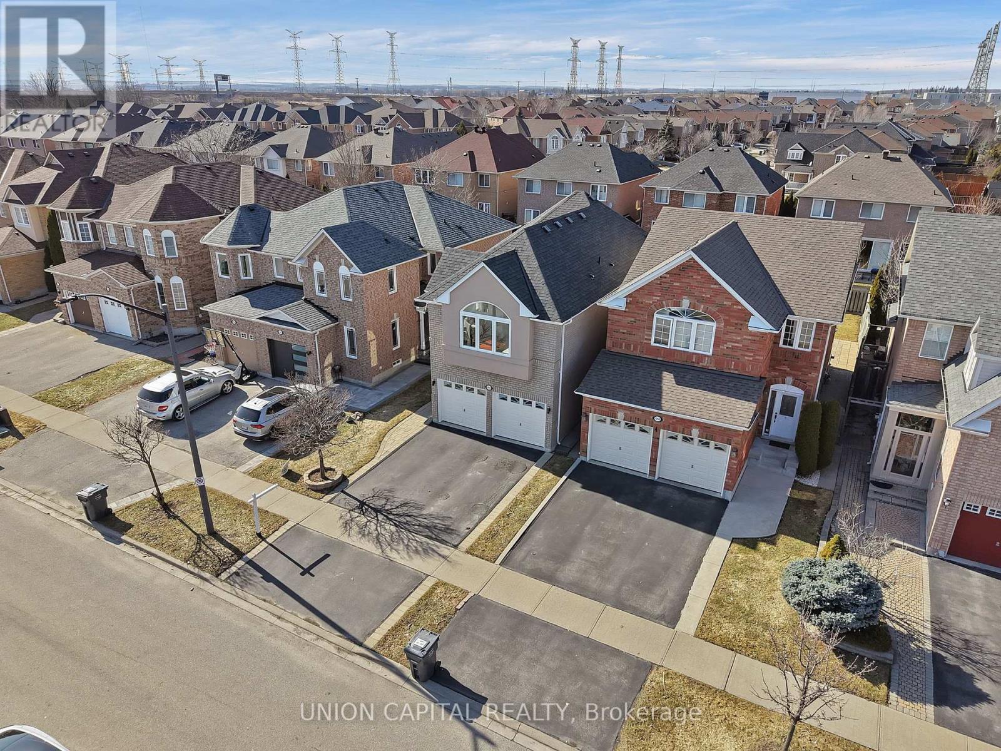3946 Milkwood Crescent Mississauga, Ontario L5N 8H2
$1,298,000
With over 2700 SF of total living space, this is a must-see stunning 4-bedroom, 4-bathroom detached home, nestled in the highly desirable Lisgar community! Ideally located just steps from excellent schools, lush parks, scenic trails, shopping, Lisgar/Meadowvale GO stations (less than 5 mins), and easy access to highways - this home truly has it all. Step inside to a meticulously maintained home featuring a bright and spacious living room, and elegant formal dining area, and a cozy family room with a gas fireplace. The kitchen is complete with stainless steel appliances which opens onto a private backyard patio-perfect for hosting family gatherings. Upstairs, you'll find 4 generous size bedrooms while primary bedroom is a serene retreat boasting a 5-piece ensuite with a walk-in closet. Fully finished basement with 4-piece bathroom offers endless versatility-potential to convert into an apartment with separate entrance to help with mortgage payments! This home is tailor-made for growing families, offering both comfort and functionality in a family-oriented location! (id:61852)
Property Details
| MLS® Number | W12016894 |
| Property Type | Single Family |
| Community Name | Lisgar |
| ParkingSpaceTotal | 4 |
Building
| BathroomTotal | 4 |
| BedroomsAboveGround | 4 |
| BedroomsTotal | 4 |
| Amenities | Fireplace(s) |
| BasementDevelopment | Finished |
| BasementType | Full (finished) |
| ConstructionStyleAttachment | Detached |
| CoolingType | Central Air Conditioning |
| ExteriorFinish | Brick |
| FireplacePresent | Yes |
| FireplaceTotal | 1 |
| FlooringType | Hardwood |
| FoundationType | Concrete |
| HalfBathTotal | 1 |
| HeatingFuel | Natural Gas |
| HeatingType | Forced Air |
| StoriesTotal | 2 |
| SizeInterior | 2000 - 2500 Sqft |
| Type | House |
| UtilityWater | Municipal Water |
Parking
| Attached Garage | |
| Garage |
Land
| Acreage | No |
| Sewer | Sanitary Sewer |
| SizeDepth | 108 Ft ,6 In |
| SizeFrontage | 32 Ft |
| SizeIrregular | 32 X 108.5 Ft |
| SizeTotalText | 32 X 108.5 Ft |
Rooms
| Level | Type | Length | Width | Dimensions |
|---|---|---|---|---|
| Second Level | Primary Bedroom | 5.94 m | 3.51 m | 5.94 m x 3.51 m |
| Second Level | Bedroom 2 | 3.35 m | 3.05 m | 3.35 m x 3.05 m |
| Second Level | Bedroom 3 | 3.51 m | 3.05 m | 3.51 m x 3.05 m |
| Second Level | Bedroom 4 | 3.32 m | 3.01 m | 3.32 m x 3.01 m |
| Main Level | Living Room | 3.76 m | 3.15 m | 3.76 m x 3.15 m |
| Main Level | Dining Room | 3.15 m | 3.05 m | 3.15 m x 3.05 m |
| Main Level | Kitchen | 4.22 m | 3.61 m | 4.22 m x 3.61 m |
| Main Level | Family Room | 5.33 m | 3 m | 5.33 m x 3 m |
https://www.realtor.ca/real-estate/28019116/3946-milkwood-crescent-mississauga-lisgar-lisgar
Interested?
Contact us for more information
Tan Nguyen
Broker

