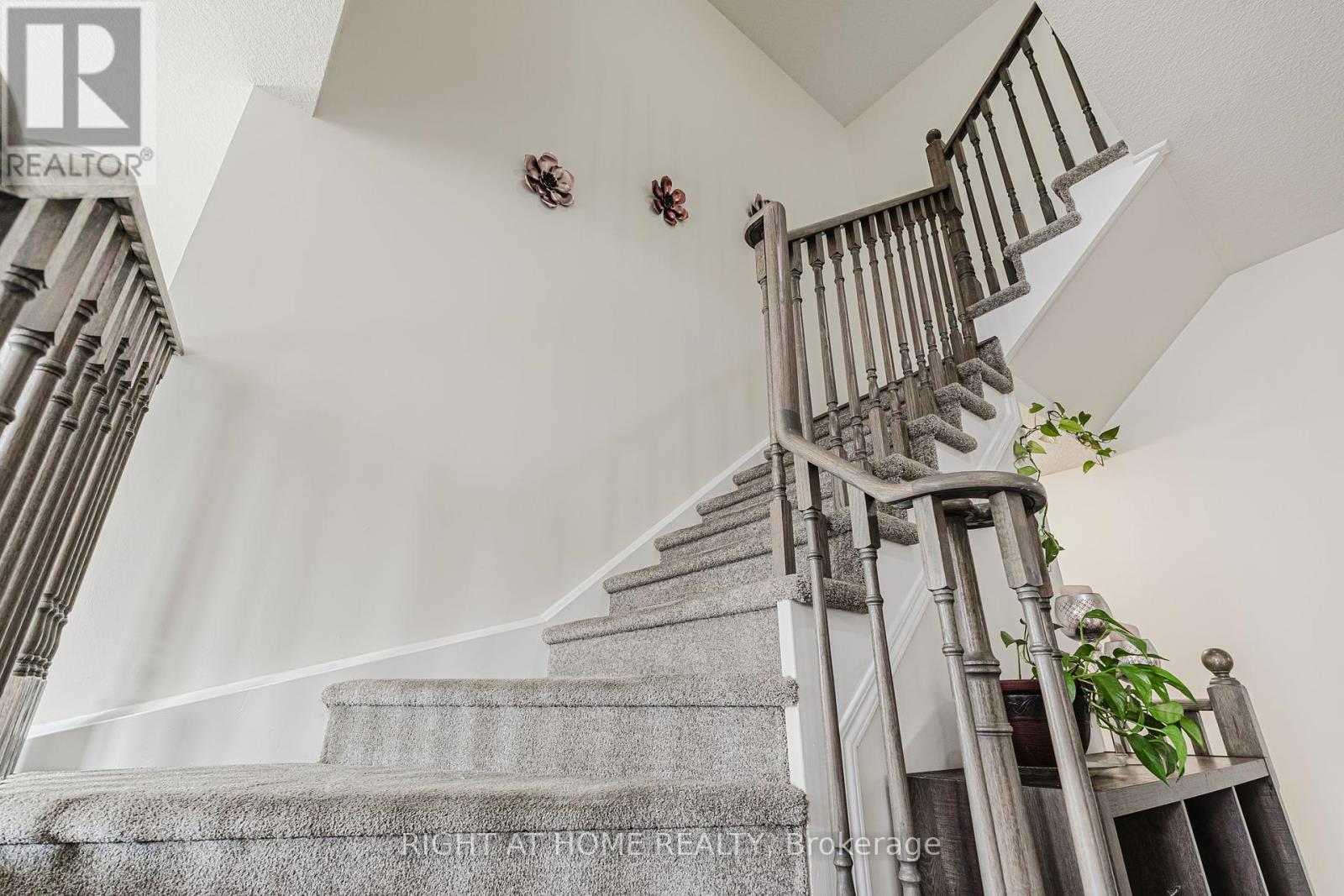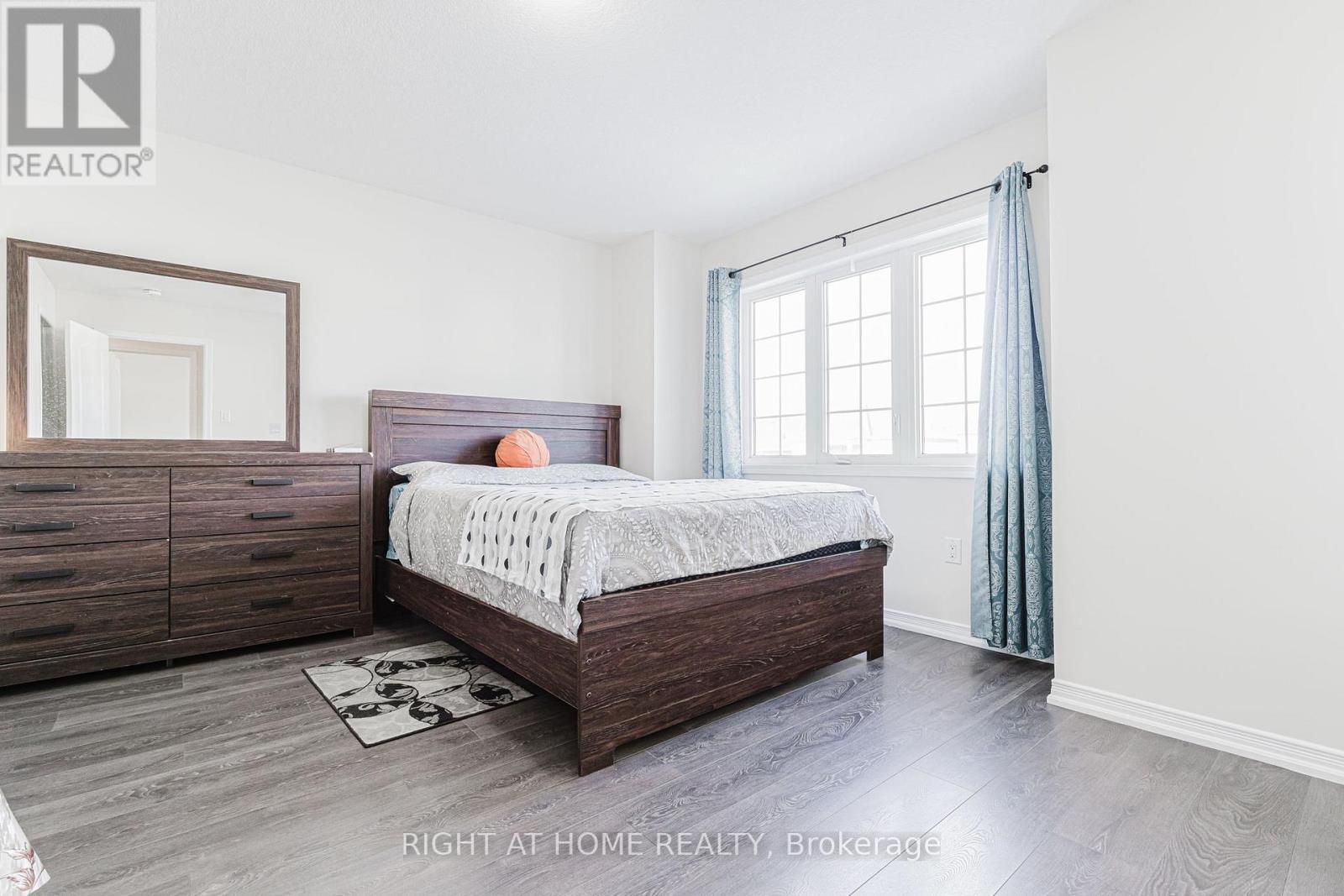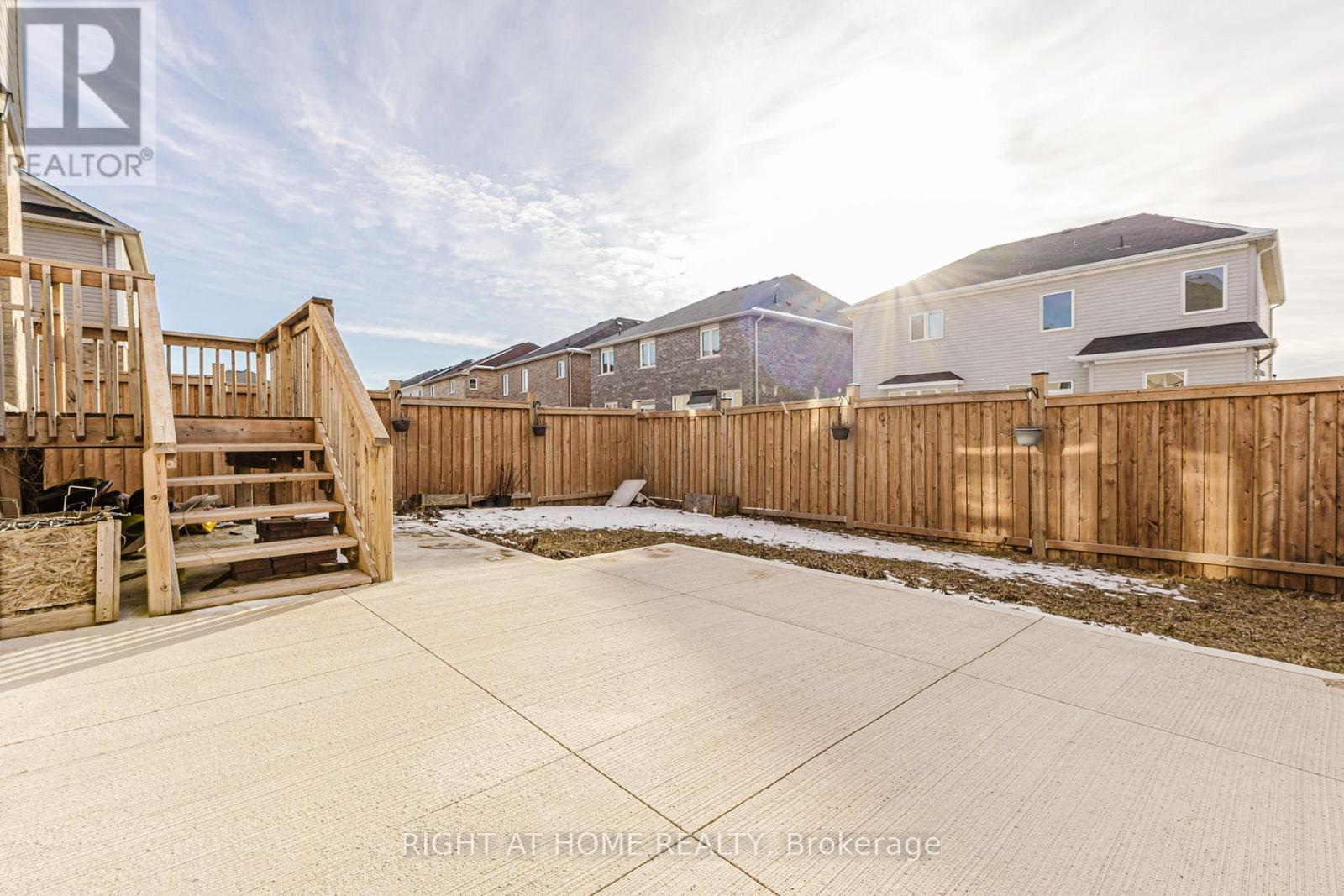46 Sinden Road Brantford, Ontario N3T 0P8
$950,000
This charming, bright and beautiful detached home facing the east features 4 spacious bedrooms which include 2 Primary bedrooms with 5 piece ensuite washrooms and a jack & jill washroom shared vetween the other 2 bedrooms on the 2nd level. The main level boasts of a spacious kitchen, living, dining & breakfast area. Main level laundry room. Walk out to the patio from the breakfast area. Close to park, grocery stores, banks, schools & daycare center. (id:61852)
Property Details
| MLS® Number | X12017737 |
| Property Type | Single Family |
| Features | Irregular Lot Size |
| ParkingSpaceTotal | 4 |
Building
| BathroomTotal | 4 |
| BedroomsAboveGround | 4 |
| BedroomsTotal | 4 |
| Age | 6 To 15 Years |
| Amenities | Fireplace(s) |
| Appliances | Garage Door Opener Remote(s), Dishwasher, Dryer, Range, Stove, Washer, Window Coverings, Refrigerator |
| BasementDevelopment | Unfinished |
| BasementType | Full (unfinished) |
| ConstructionStyleAttachment | Detached |
| CoolingType | Central Air Conditioning |
| ExteriorFinish | Aluminum Siding, Brick |
| FireplacePresent | Yes |
| FireplaceTotal | 1 |
| FoundationType | Poured Concrete |
| HeatingFuel | Natural Gas |
| HeatingType | Forced Air |
| StoriesTotal | 2 |
| SizeInterior | 2000 - 2500 Sqft |
| Type | House |
| UtilityWater | Municipal Water |
Parking
| Garage |
Land
| Acreage | No |
| Sewer | Sanitary Sewer |
| SizeDepth | 95 Ft ,10 In |
| SizeFrontage | 39 Ft ,3 In |
| SizeIrregular | 39.3 X 95.9 Ft ; 96.07 Ft X 39.25 Ftx95.94 Ft X 35.20 Ft |
| SizeTotalText | 39.3 X 95.9 Ft ; 96.07 Ft X 39.25 Ftx95.94 Ft X 35.20 Ft |
Rooms
| Level | Type | Length | Width | Dimensions |
|---|---|---|---|---|
| Second Level | Primary Bedroom | 5.39 m | 4.48 m | 5.39 m x 4.48 m |
| Second Level | Primary Bedroom | 4.63 m | 3.84 m | 4.63 m x 3.84 m |
| Second Level | Bedroom 3 | 3.08 m | 4.28 m | 3.08 m x 4.28 m |
| Second Level | Bedroom 4 | 3.08 m | 3.35 m | 3.08 m x 3.35 m |
| Main Level | Living Room | 4.93 m | 4.26 m | 4.93 m x 4.26 m |
| Main Level | Eating Area | 3.53 m | 2.74 m | 3.53 m x 2.74 m |
| Main Level | Kitchen | 3.53 m | 3.35 m | 3.53 m x 3.35 m |
| Main Level | Dining Room | 3.29 m | 4.26 m | 3.29 m x 4.26 m |
| Main Level | Laundry Room | 1 m | 2 m | 1 m x 2 m |
https://www.realtor.ca/real-estate/28020769/46-sinden-road-brantford
Interested?
Contact us for more information
Gagan M Bhateja
Broker
480 Eglinton Ave West #30, 106498
Mississauga, Ontario L5R 0G2















































