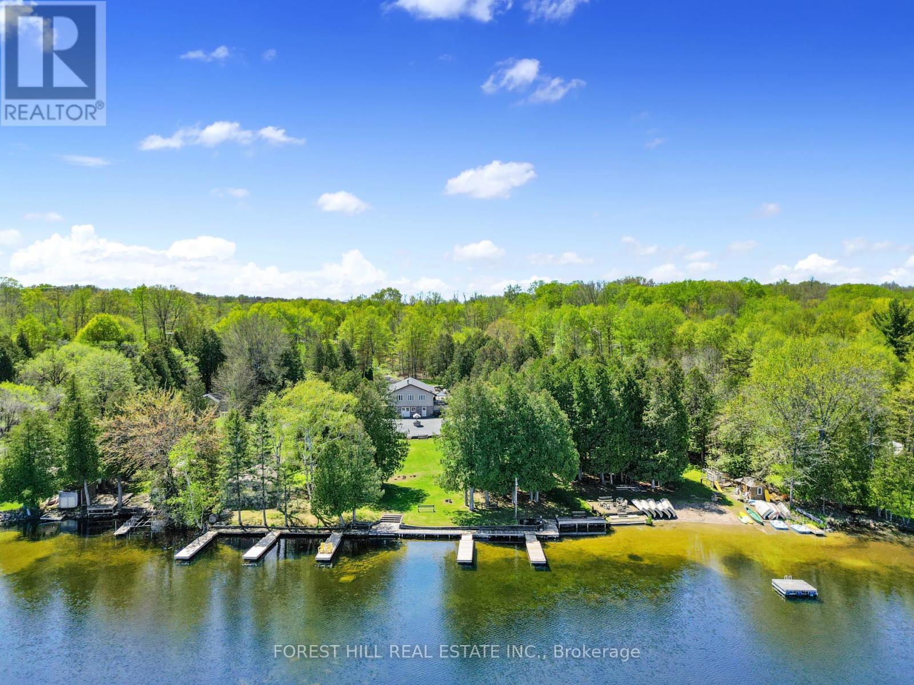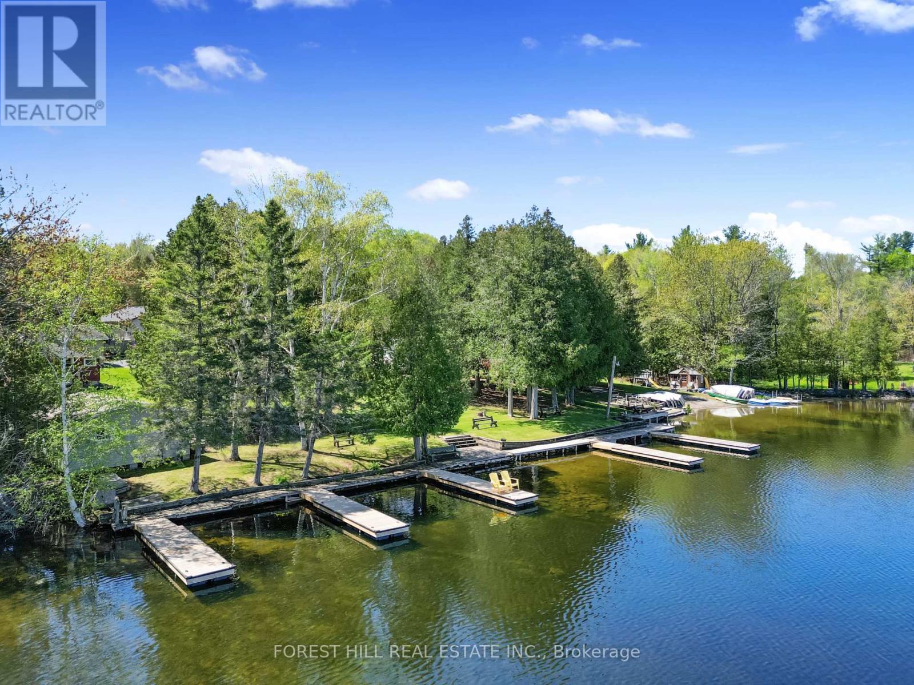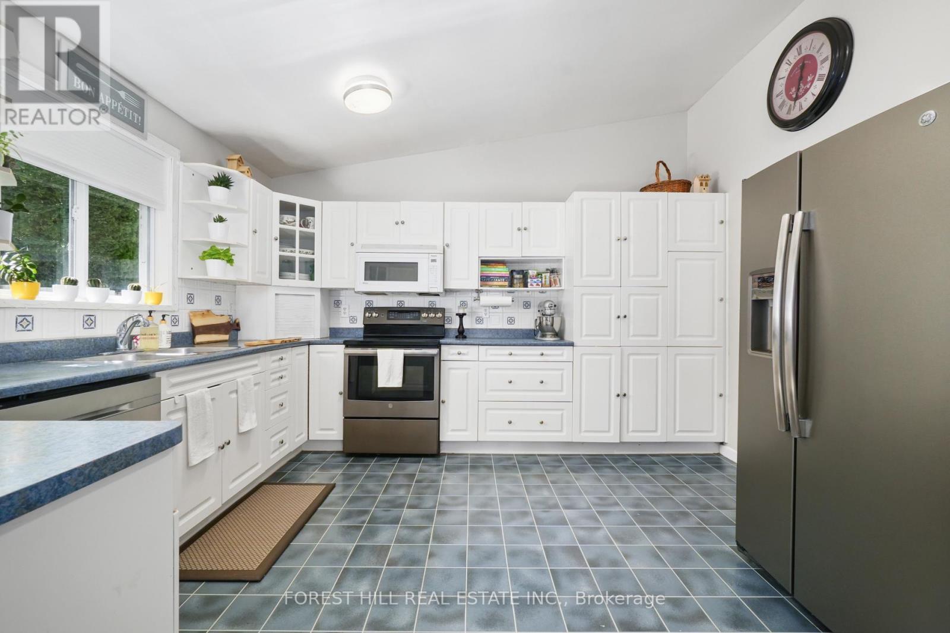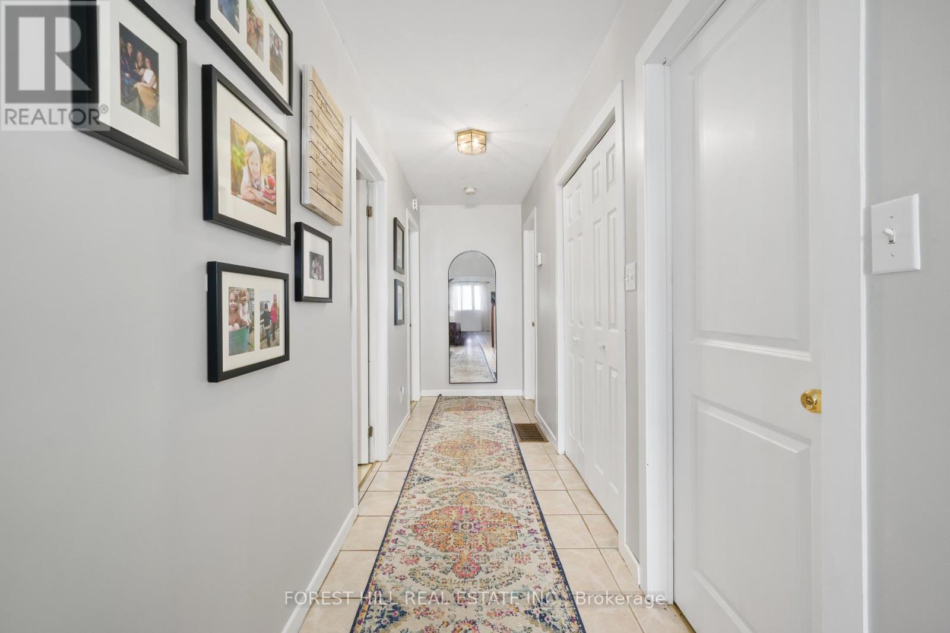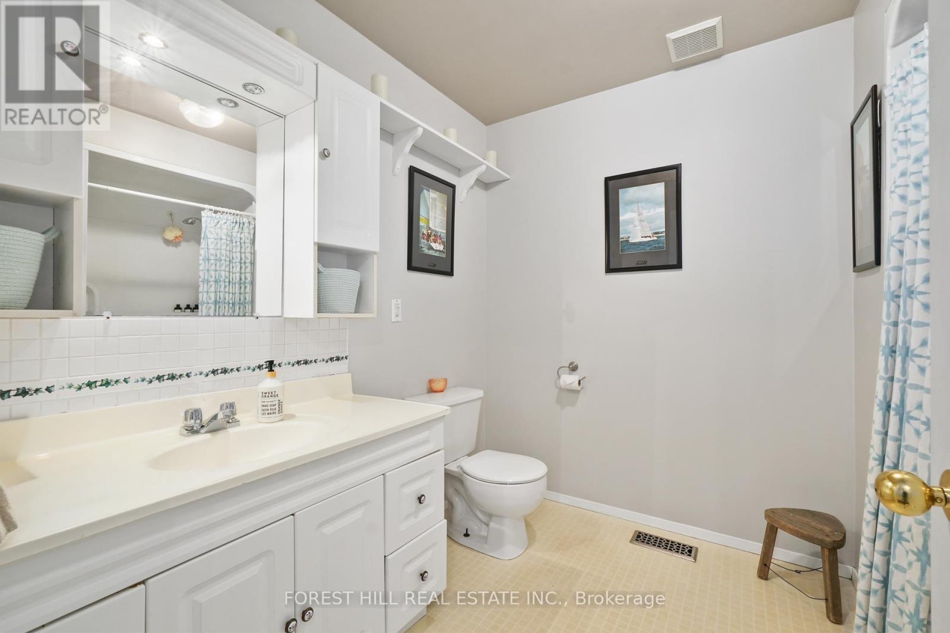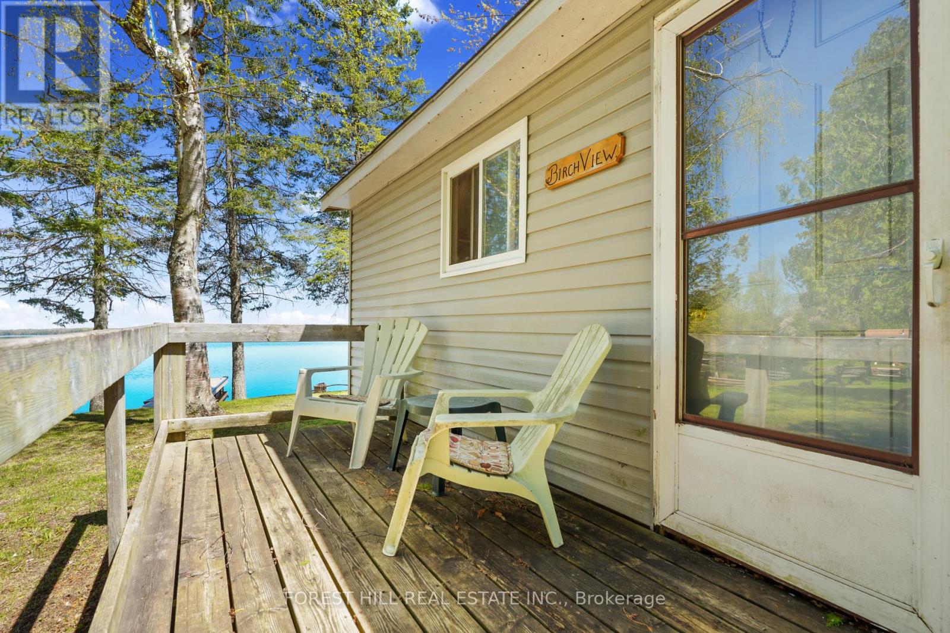25 Fire Route 36 S Havelock-Belmont-Methuen, Ontario K0L 1Z0
$2,099,000
Discover your private lakeside beach retreat on the shores of Round Lake! This exquisite property features a light filled, elevated bungalow with a walk out nestled on a 1.49-acre manicured, level lot. This spacious home exudes charm and comfort with large, pictured windows that floor the living spaces with natural light, providing panoramic views of the serene lakefront. Step outside to your own oasis with over 260 feet of waterfront and a private beach area, perfect for swimming, boating, and fishing. The property features eight charming cottages, each equipped with its own kitchen, bathroom, and living area, offering versatile accommodations for family or rental income. Enjoy the tranquility of Round Lake, known for its clear waters and excellent fishing opportunities. Explore the lakes scenic shoreline by boat or take a leisurely paddle in a kayak. Surrounded by nature, this idyllic property offers nearby hiking trails, wildlife sightings, and the perfect opportunity to immerse yourself in the stunning wilderness. Conveniently located just two hours from the GTA and a short 30 minutes from Peterborough, Havelock-Belmont-Methuen is where you will find local amenities, shops and restaurants to discover. (id:61852)
Property Details
| MLS® Number | X12018376 |
| Property Type | Single Family |
| Community Name | Belmont-Methuen |
| AmenitiesNearBy | Beach |
| CommunityFeatures | Fishing, School Bus, Community Centre |
| Easement | Easement |
| EquipmentType | Water Heater - Propane |
| Features | Wooded Area, Waterway, Flat Site, Lane, Dry, Level, Carpet Free |
| ParkingSpaceTotal | 20 |
| RentalEquipmentType | Water Heater - Propane |
| Structure | Deck, Porch, Dock |
| ViewType | View, Lake View, View Of Water, Direct Water View |
| WaterFrontType | Waterfront |
Building
| BathroomTotal | 2 |
| BedroomsAboveGround | 2 |
| BedroomsTotal | 2 |
| Age | 31 To 50 Years |
| Amenities | Fireplace(s) |
| Appliances | Water Treatment, Water Heater, Water Softener, All, Furniture, Microwave, Stove, Refrigerator |
| ArchitecturalStyle | Bungalow |
| BasementDevelopment | Finished |
| BasementFeatures | Walk Out |
| BasementType | N/a (finished) |
| ConstructionStyleAttachment | Detached |
| CoolingType | Central Air Conditioning |
| ExteriorFinish | Stone, Vinyl Siding |
| FireProtection | Smoke Detectors |
| FireplacePresent | Yes |
| FireplaceTotal | 1 |
| FlooringType | Tile |
| FoundationType | Block, Wood/piers |
| HeatingFuel | Propane |
| HeatingType | Forced Air |
| StoriesTotal | 1 |
| SizeInterior | 2000 - 2500 Sqft |
| Type | House |
| UtilityWater | Dug Well |
Parking
| Detached Garage | |
| Garage |
Land
| AccessType | Private Docking |
| Acreage | No |
| LandAmenities | Beach |
| Sewer | Septic System |
| SizeDepth | 378 Ft ,1 In |
| SizeFrontage | 260 Ft |
| SizeIrregular | 260 X 378.1 Ft |
| SizeTotalText | 260 X 378.1 Ft|1/2 - 1.99 Acres |
| ZoningDescription | Residential |
Rooms
| Level | Type | Length | Width | Dimensions |
|---|---|---|---|---|
| Main Level | Family Room | 4.83 m | 5.31 m | 4.83 m x 5.31 m |
| Main Level | Kitchen | 3.74 m | 3.99 m | 3.74 m x 3.99 m |
| Main Level | Dining Room | 3.03 m | 4.08 m | 3.03 m x 4.08 m |
| Main Level | Sunroom | 2.34 m | 9.41 m | 2.34 m x 9.41 m |
| Main Level | Bathroom | 2.71 m | 2.43 m | 2.71 m x 2.43 m |
| Main Level | Bathroom | 2.71 m | 1.46 m | 2.71 m x 1.46 m |
| Main Level | Primary Bedroom | 3.21 m | 3.99 m | 3.21 m x 3.99 m |
| Main Level | Bedroom 2 | 5.43 m | 3.93 m | 5.43 m x 3.93 m |
| Main Level | Foyer | 2.51 m | 1.46 m | 2.51 m x 1.46 m |
Utilities
| Cable | Installed |
| Electricity Connected | Connected |
| Wireless | Available |
Interested?
Contact us for more information
Kathy Koster
Salesperson
445 George St North
Peterborough, Ontario K9A 3R6



