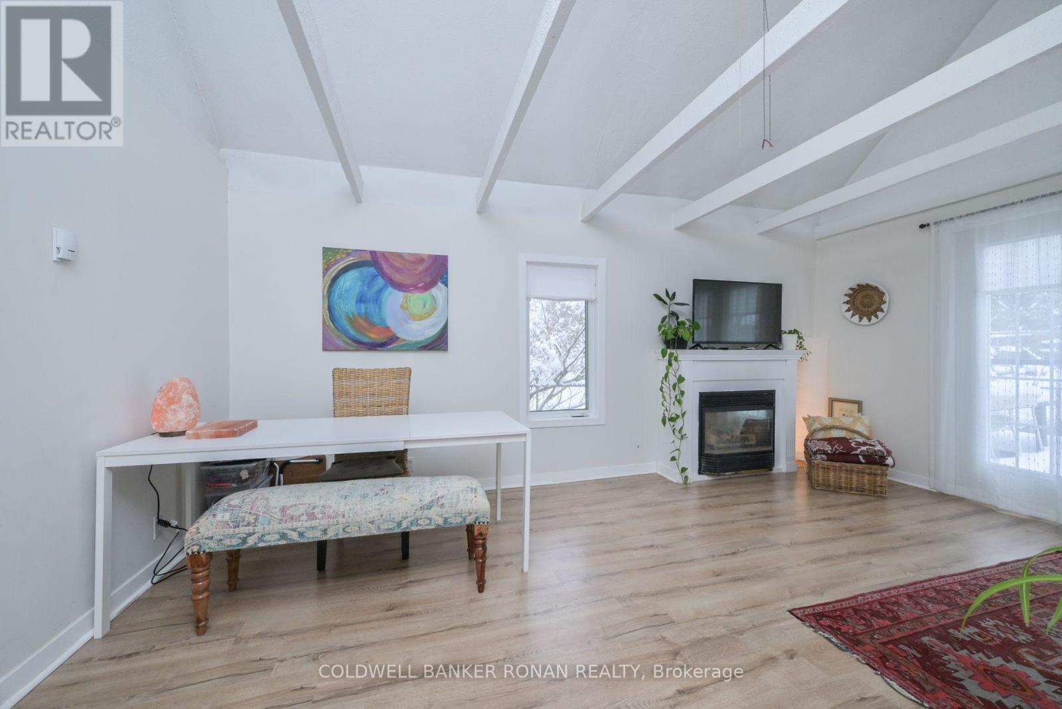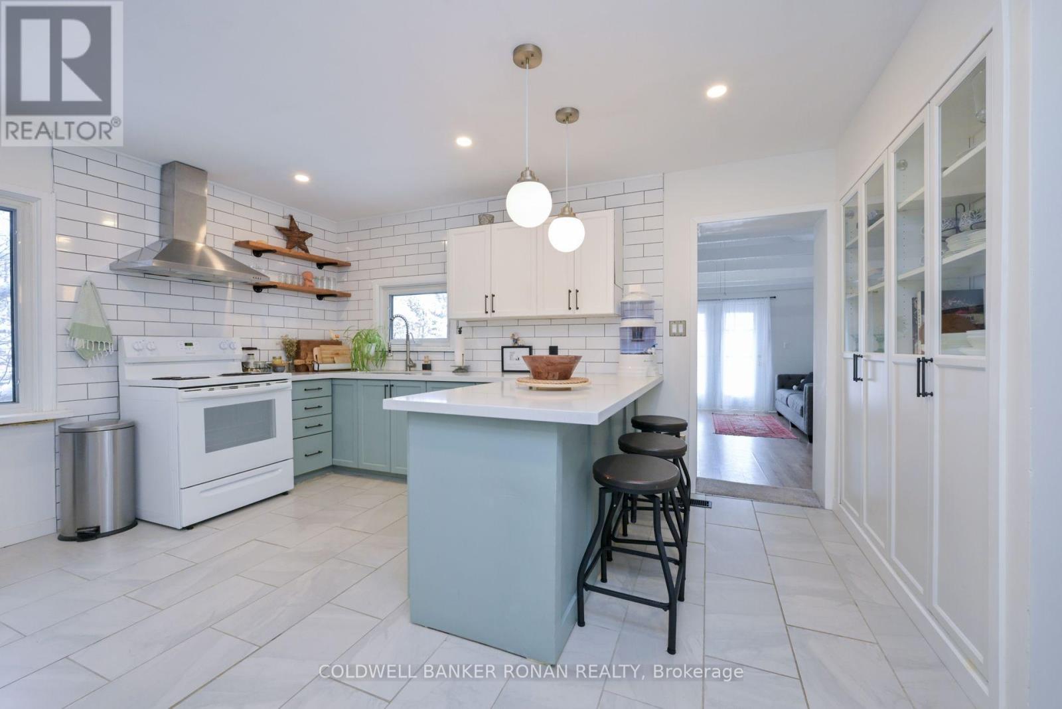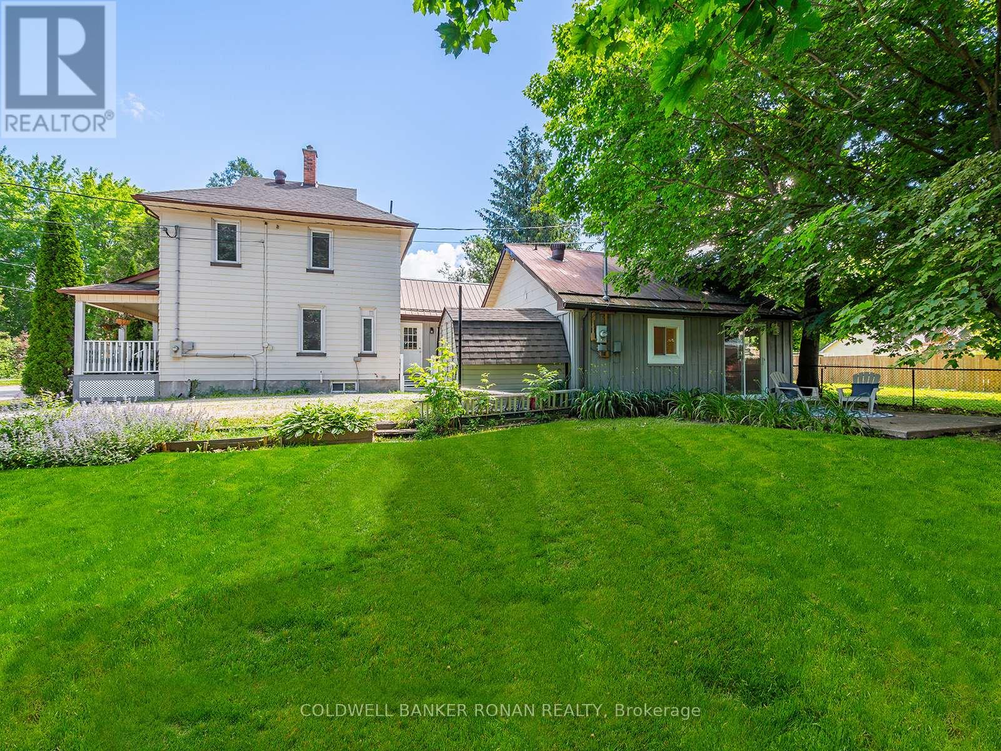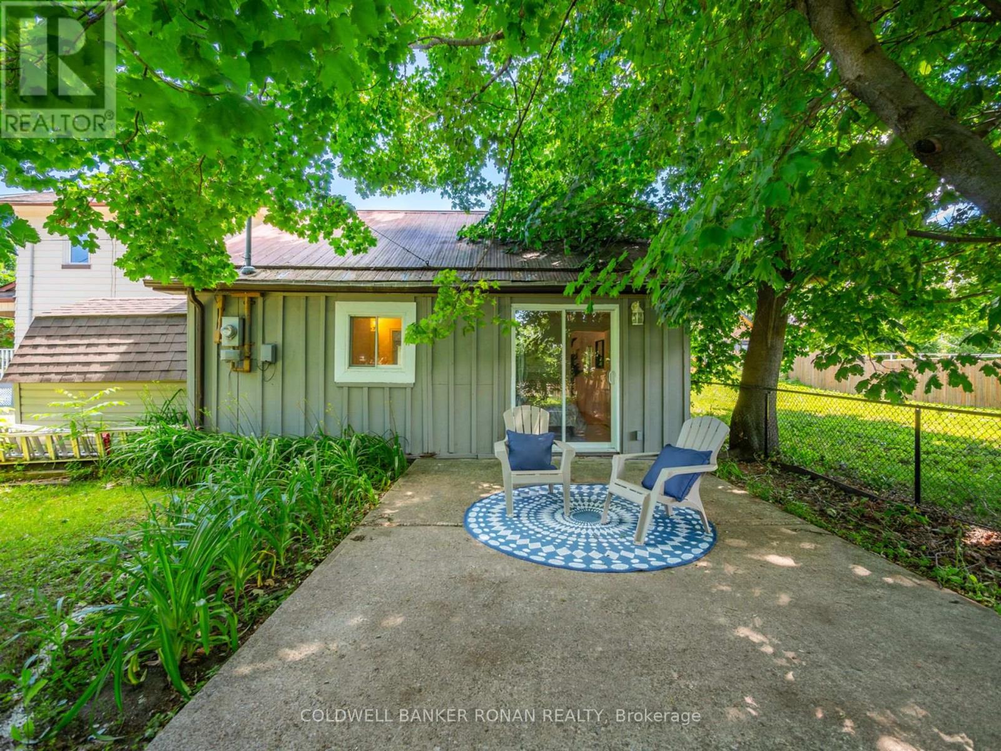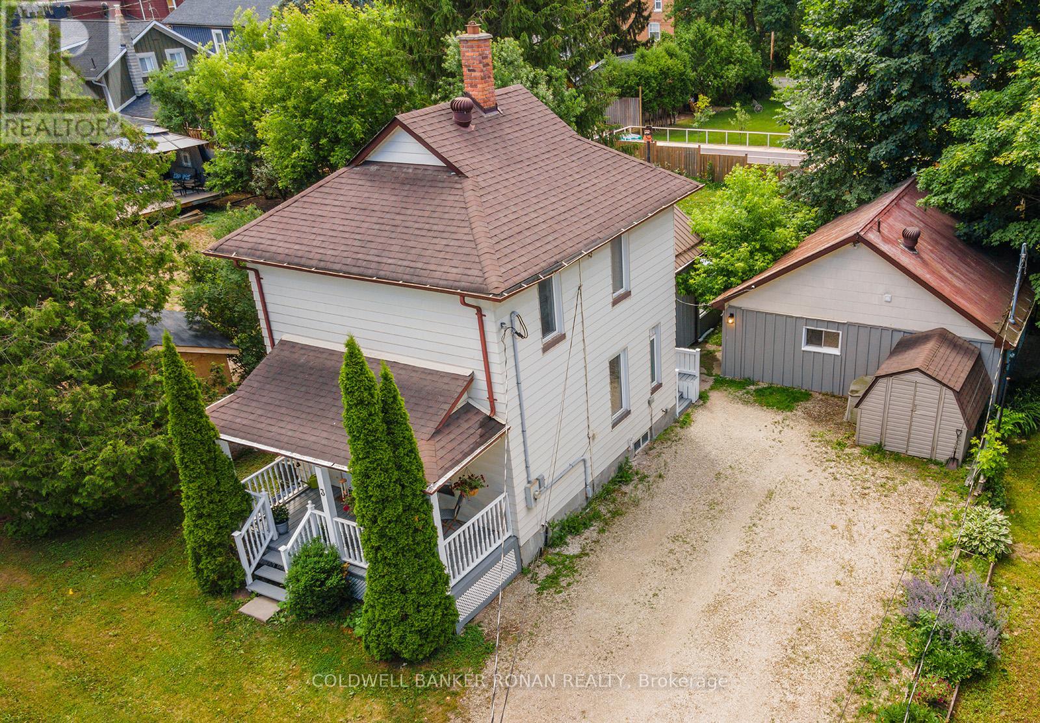3 John Drive Innisfil, Ontario L0L 1L0
$849,000
Charming country style home in town. This 2 bedroom, 2 full bath home features a renovated large kitchen with quartz countertops, counter to ceiling subway tile backsplash, beautiful built-in glass front cabinetry & breakfast bar. A oversized family room space with a vaulted beamed ceiling, gas fireplace and walk-out to glass railing back deck space. A nice sized dining space for hosting gatherings. Primary bedroom has a lovely sliding door closet space. Property also features a separate carriage house! Carriage house with open concept living room/kitchen space with gas fireplace and a full 4 piece bathroom. 1 bedroom with a walk out to private patio space and its owned fenced property area. Home and carriage house are separately metered. A unique opportunity for a in-law property or rental income. (id:61852)
Property Details
| MLS® Number | N11960153 |
| Property Type | Single Family |
| Community Name | Cookstown |
| ParkingSpaceTotal | 4 |
Building
| BathroomTotal | 3 |
| BedroomsAboveGround | 2 |
| BedroomsBelowGround | 1 |
| BedroomsTotal | 3 |
| Appliances | All, Window Coverings |
| BasementType | Full |
| ConstructionStyleAttachment | Detached |
| CoolingType | Central Air Conditioning |
| ExteriorFinish | Aluminum Siding |
| FireplacePresent | Yes |
| FlooringType | Ceramic, Laminate |
| FoundationType | Block |
| HeatingFuel | Natural Gas |
| HeatingType | Forced Air |
| StoriesTotal | 2 |
| SizeInterior | 1100 - 1500 Sqft |
| Type | House |
| UtilityWater | Municipal Water |
Land
| Acreage | No |
| FenceType | Fenced Yard |
| Sewer | Sanitary Sewer |
| SizeDepth | 73 Ft ,7 In |
| SizeFrontage | 92 Ft ,7 In |
| SizeIrregular | 92.6 X 73.6 Ft |
| SizeTotalText | 92.6 X 73.6 Ft |
Rooms
| Level | Type | Length | Width | Dimensions |
|---|---|---|---|---|
| Second Level | Primary Bedroom | 3.4 m | 4 m | 3.4 m x 4 m |
| Second Level | Bedroom 2 | 2.65 m | 3.2 m | 2.65 m x 3.2 m |
| Main Level | Kitchen | 3.4 m | 4.5 m | 3.4 m x 4.5 m |
| Main Level | Dining Room | 4.85 m | 2.37 m | 4.85 m x 2.37 m |
| Main Level | Living Room | 5.33 m | 4.02 m | 5.33 m x 4.02 m |
| Ground Level | Kitchen | 2.7 m | 3.85 m | 2.7 m x 3.85 m |
| Ground Level | Living Room | 3.3 m | 3.85 m | 3.3 m x 3.85 m |
| Ground Level | Bedroom | 3.1 m | 2.8 m | 3.1 m x 2.8 m |
Utilities
| Cable | Available |
| Sewer | Installed |
https://www.realtor.ca/real-estate/27886491/3-john-drive-innisfil-cookstown-cookstown
Interested?
Contact us for more information
Kirk Wayne Dove
Salesperson
25 Queen St. S.
Tottenham, Ontario L0G 1W0








