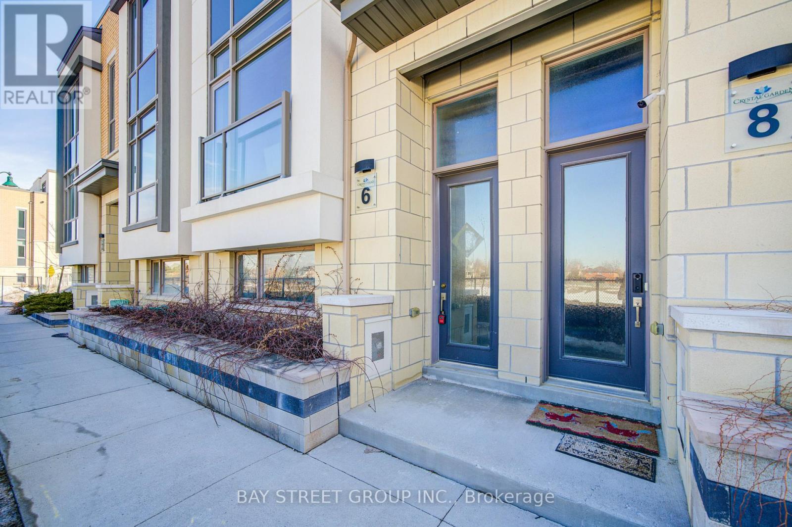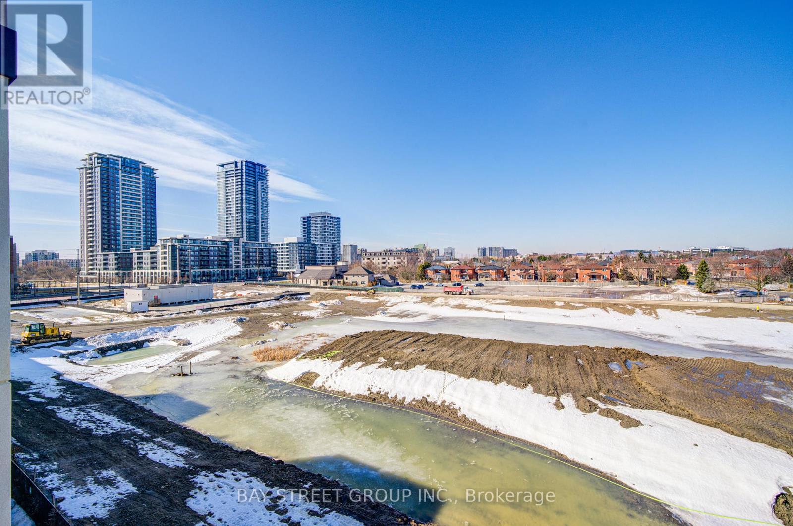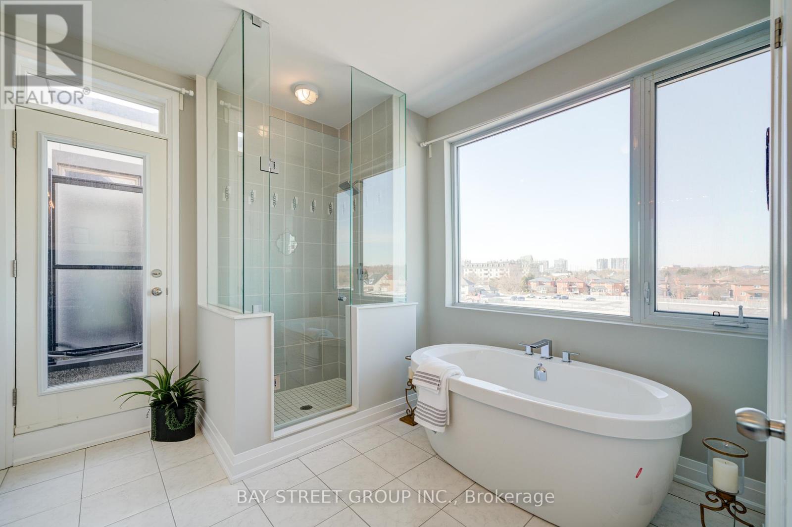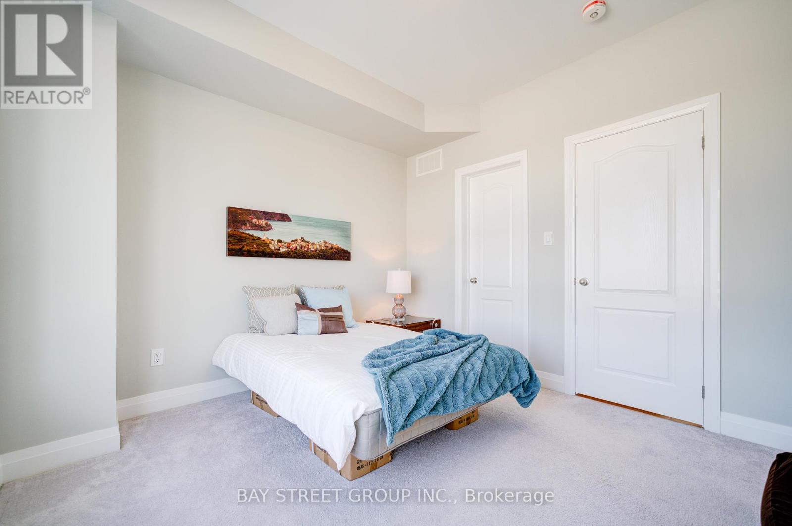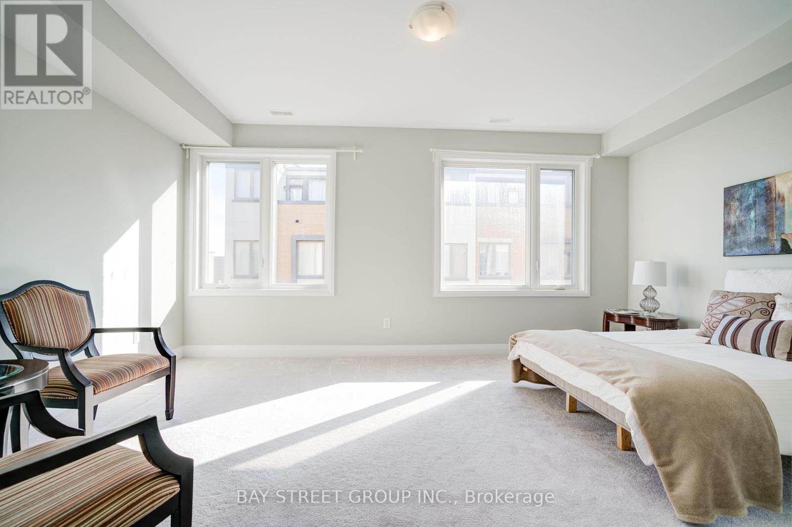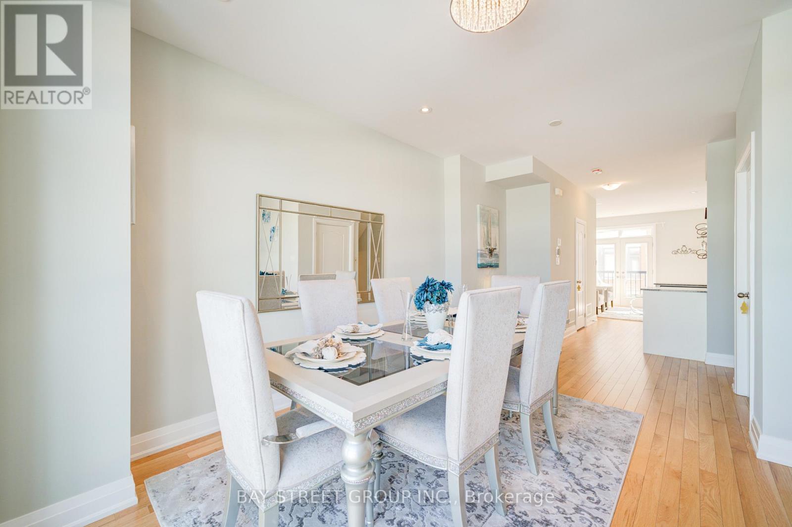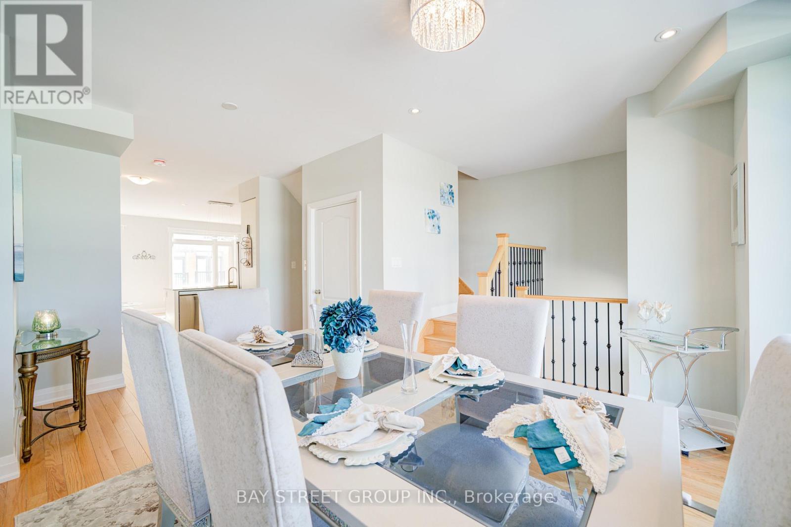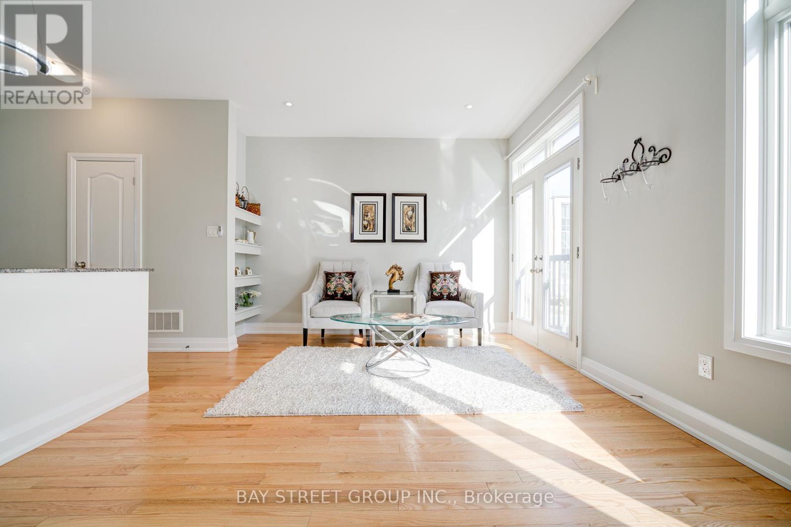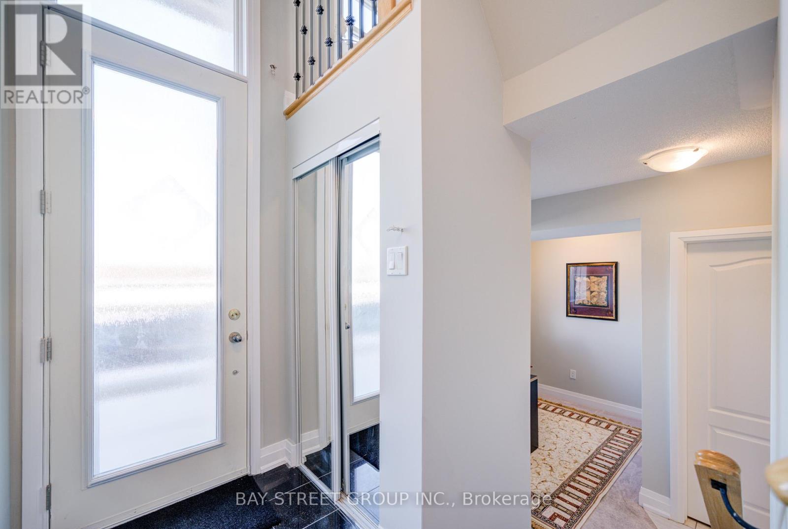6 Teasel Way Markham, Ontario L3R 9S3
$1,288,888
2450 sqf Luxurious Modern Townhouse In The Heart Of Unionville! Double Car Garage. 9' Ceilings. Hardwood Floors Through Out. Amazing Upgrades with Elevator, friendly for the family with seniors. New dishwasher and cook, totally new paint whole property with stairs. A+++ elementary school (St John Xxiii Catholic) and high schools (Unionville High School). Perfect for family with kids. Parks & Steps To Whole Foods Plaza, Downtown Markham, Shopping, Restaurants, Amenities, And York U Campus, Mins To 404/407/Hwy 7 & GO Station, Located In The Heart Of Unionville.$100 Potl Fee Include Snow And Lawn Removal (id:61852)
Property Details
| MLS® Number | N12017127 |
| Property Type | Single Family |
| Neigbourhood | Unionville |
| Community Name | Unionville |
| AmenitiesNearBy | Park, Schools, Public Transit |
| ParkingSpaceTotal | 3 |
Building
| BathroomTotal | 4 |
| BedroomsAboveGround | 3 |
| BedroomsBelowGround | 1 |
| BedroomsTotal | 4 |
| Age | 6 To 15 Years |
| Appliances | All |
| BasementDevelopment | Finished |
| BasementType | N/a (finished) |
| ConstructionStyleAttachment | Attached |
| CoolingType | Central Air Conditioning |
| ExteriorFinish | Brick |
| FireplacePresent | Yes |
| FlooringType | Hardwood |
| FoundationType | Brick |
| HalfBathTotal | 1 |
| HeatingFuel | Natural Gas |
| HeatingType | Heat Pump |
| StoriesTotal | 3 |
| SizeInterior | 1999.983 - 2499.9795 Sqft |
| Type | Row / Townhouse |
| UtilityWater | Municipal Water |
Parking
| Attached Garage | |
| Garage |
Land
| Acreage | No |
| LandAmenities | Park, Schools, Public Transit |
| Sewer | Sanitary Sewer |
| SizeDepth | 50 Ft ,3 In |
| SizeFrontage | 18 Ft ,6 In |
| SizeIrregular | 18.5 X 50.3 Ft |
| SizeTotalText | 18.5 X 50.3 Ft |
Rooms
| Level | Type | Length | Width | Dimensions |
|---|---|---|---|---|
| Second Level | Bedroom 2 | 2.54 m | 3.53 m | 2.54 m x 3.53 m |
| Second Level | Bedroom 3 | 2.74 m | 2.84 m | 2.74 m x 2.84 m |
| Second Level | Bedroom 4 | 3.73 m | 3.15 m | 3.73 m x 3.15 m |
| Third Level | Primary Bedroom | 3.65 m | 4 m | 3.65 m x 4 m |
| Lower Level | Exercise Room | 3.35 m | 1.83 m | 3.35 m x 1.83 m |
| Main Level | Living Room | 4.11 m | 5.66 m | 4.11 m x 5.66 m |
| Main Level | Dining Room | 4.11 m | 5.66 m | 4.11 m x 5.66 m |
| Main Level | Kitchen | 3.4 m | 2.64 m | 3.4 m x 2.64 m |
| Main Level | Great Room | 5.38 m | 3.51 m | 5.38 m x 3.51 m |
https://www.realtor.ca/real-estate/28019273/6-teasel-way-markham-unionville-unionville
Interested?
Contact us for more information
Sara Tian
Salesperson
8300 Woodbine Ave Ste 500
Markham, Ontario L3R 9Y7
