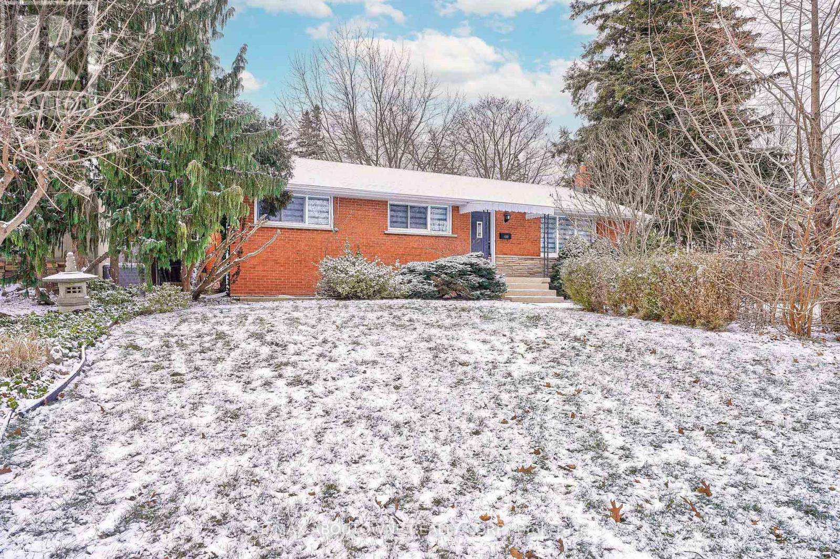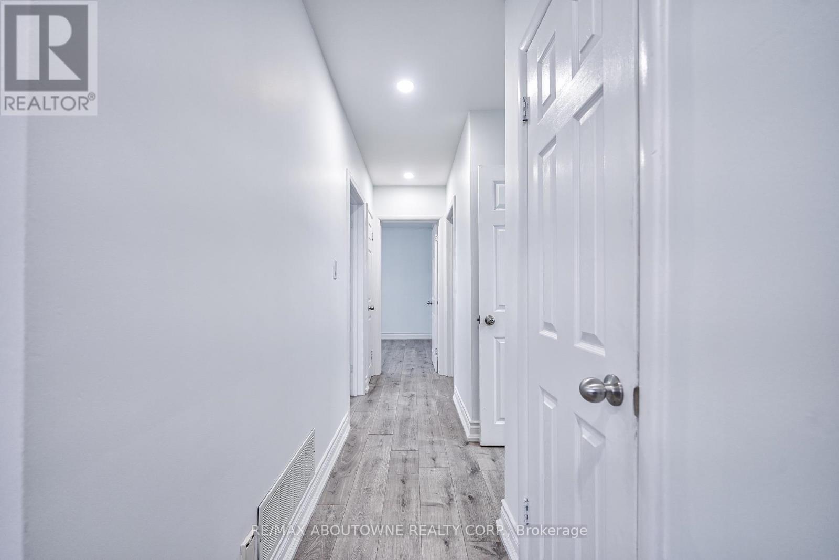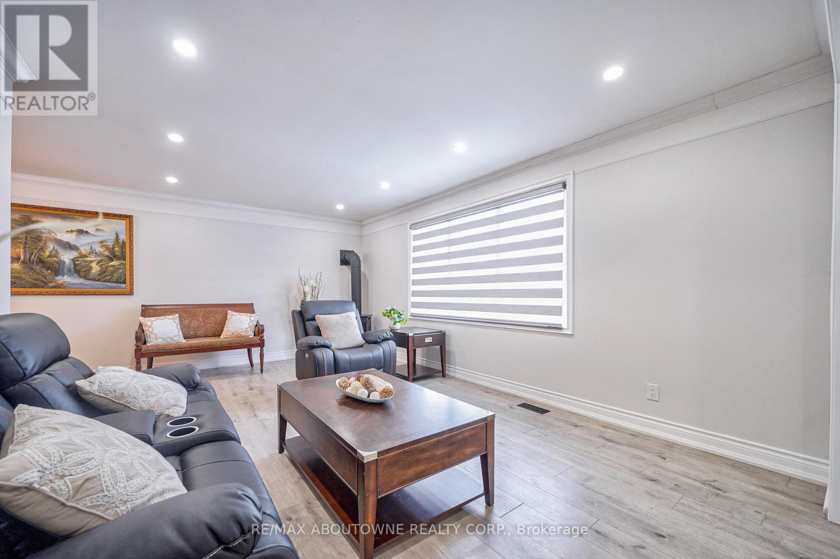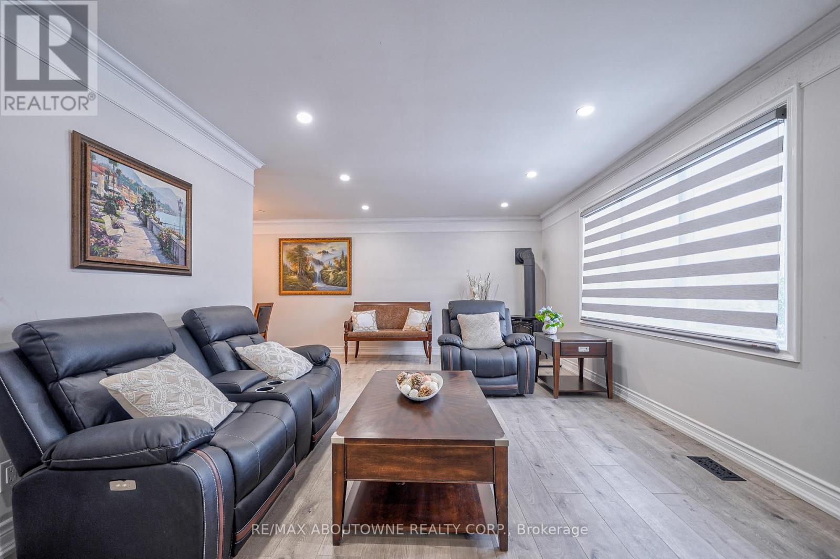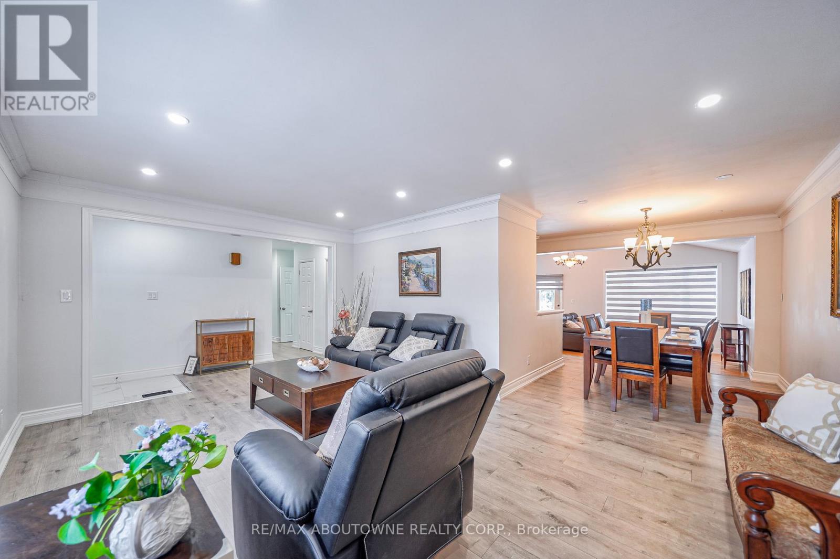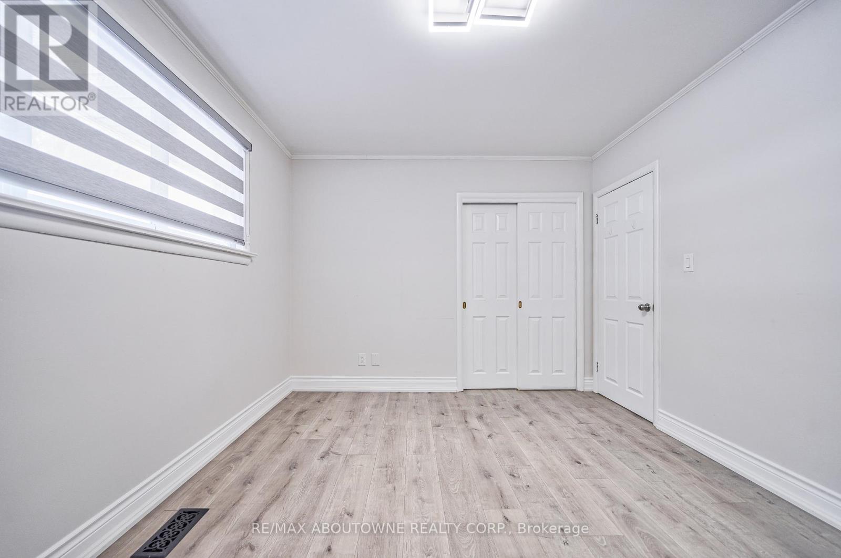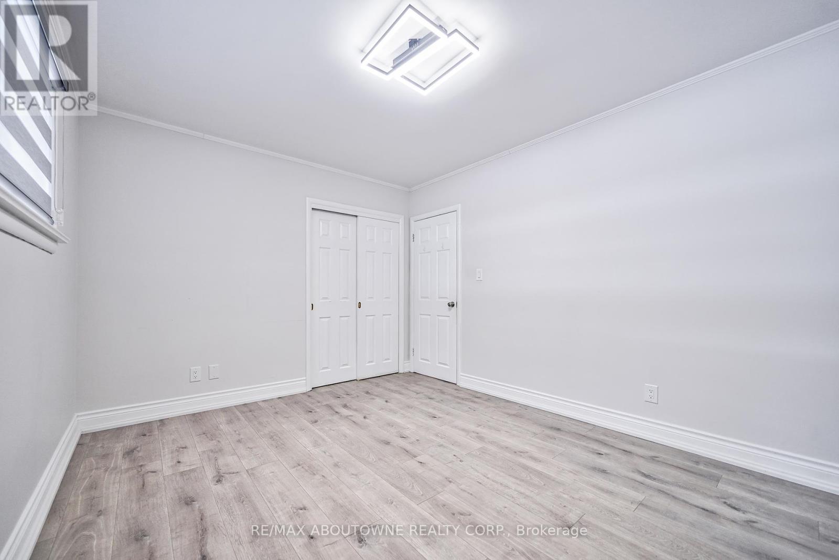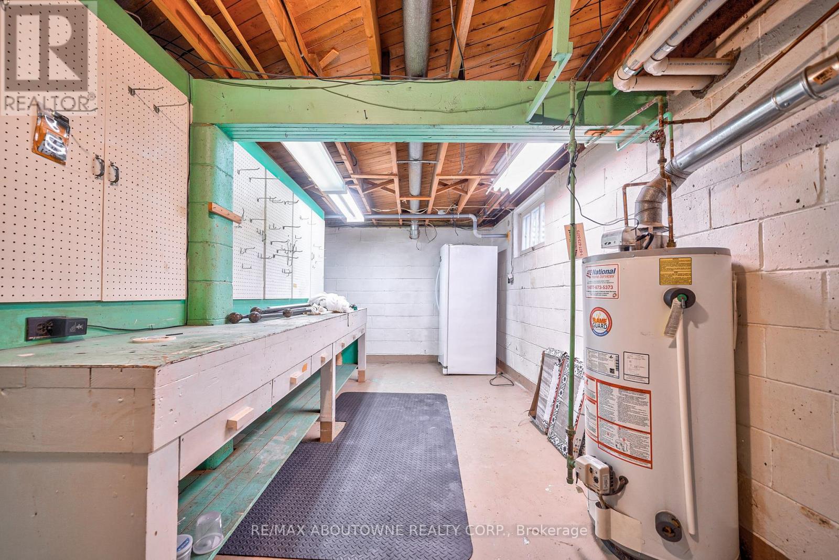428 Henderson Road Burlington, Ontario L7L 2P8
$1,299,000
Welcome To The Highly Sought After Shoreacres Area In South-East Burlington. This 3 bedroom 2 bathroom Home Has Plenty To Offer. Attend Nelson Highschool which is the first ranking in Burlington. Close by with lot of amenities such as Fortinos/Banks/restaurants .Close to QEW, Not too far to 407. Spectacular Family Room Addition With Cathedral Ceiling. Large &Deep Lot 62*190. Lots of updates! Turn key property or rebuilt your dream home. (id:61852)
Property Details
| MLS® Number | W11951985 |
| Property Type | Single Family |
| Neigbourhood | Shoreacres |
| Community Name | Shoreacres |
| AmenitiesNearBy | Public Transit, Schools, Park |
| EquipmentType | Water Heater - Gas |
| Features | Wooded Area |
| ParkingSpaceTotal | 4 |
| RentalEquipmentType | Water Heater - Gas |
| Structure | Drive Shed, Shed |
Building
| BathroomTotal | 2 |
| BedroomsAboveGround | 3 |
| BedroomsBelowGround | 1 |
| BedroomsTotal | 4 |
| Age | 51 To 99 Years |
| Amenities | Fireplace(s) |
| Appliances | Dishwasher, Dryer, Freezer, Stove, Washer, Window Coverings, Refrigerator |
| ArchitecturalStyle | Bungalow |
| BasementDevelopment | Finished |
| BasementType | Full (finished) |
| ConstructionStyleAttachment | Detached |
| CoolingType | Central Air Conditioning, Ventilation System |
| ExteriorFinish | Brick |
| FireplacePresent | Yes |
| FireplaceTotal | 1 |
| FlooringType | Laminate, Tile, Hardwood, Carpeted |
| FoundationType | Block |
| HeatingFuel | Natural Gas |
| HeatingType | Forced Air |
| StoriesTotal | 1 |
| SizeInterior | 1099.9909 - 1499.9875 Sqft |
| Type | House |
| UtilityWater | Municipal Water |
Land
| Acreage | No |
| LandAmenities | Public Transit, Schools, Park |
| Sewer | Sanitary Sewer |
| SizeDepth | 190 Ft ,4 In |
| SizeFrontage | 62 Ft ,10 In |
| SizeIrregular | 62.9 X 190.4 Ft |
| SizeTotalText | 62.9 X 190.4 Ft|under 1/2 Acre |
| ZoningDescription | R2.1 |
Rooms
| Level | Type | Length | Width | Dimensions |
|---|---|---|---|---|
| Basement | Laundry Room | 1 m | 1 m | 1 m x 1 m |
| Basement | Recreational, Games Room | 6.96 m | 5.18 m | 6.96 m x 5.18 m |
| Basement | Utility Room | 1 m | 1 m | 1 m x 1 m |
| Basement | Den | 3 m | 2.85 m | 3 m x 2.85 m |
| Main Level | Living Room | 5.56 m | 3.76 m | 5.56 m x 3.76 m |
| Main Level | Dining Room | 3.51 m | 2.64 m | 3.51 m x 2.64 m |
| Main Level | Kitchen | 3.73 m | 3.15 m | 3.73 m x 3.15 m |
| Main Level | Family Room | 6.01 m | 3.63 m | 6.01 m x 3.63 m |
| Main Level | Primary Bedroom | 3.94 m | 3.12 m | 3.94 m x 3.12 m |
| Main Level | Bedroom 2 | 3.76 m | 2.9 m | 3.76 m x 2.9 m |
| Main Level | Bedroom 3 | 2.95 m | 2.69 m | 2.95 m x 2.69 m |
https://www.realtor.ca/real-estate/27868673/428-henderson-road-burlington-shoreacres-shoreacres
Interested?
Contact us for more information
Zhiyu Xie
Salesperson
1235 North Service Rd W #100d
Oakville, Ontario L6M 3G5
Jie Xiong
Salesperson
1235 North Service Rd W #100d
Oakville, Ontario L6M 3G5
