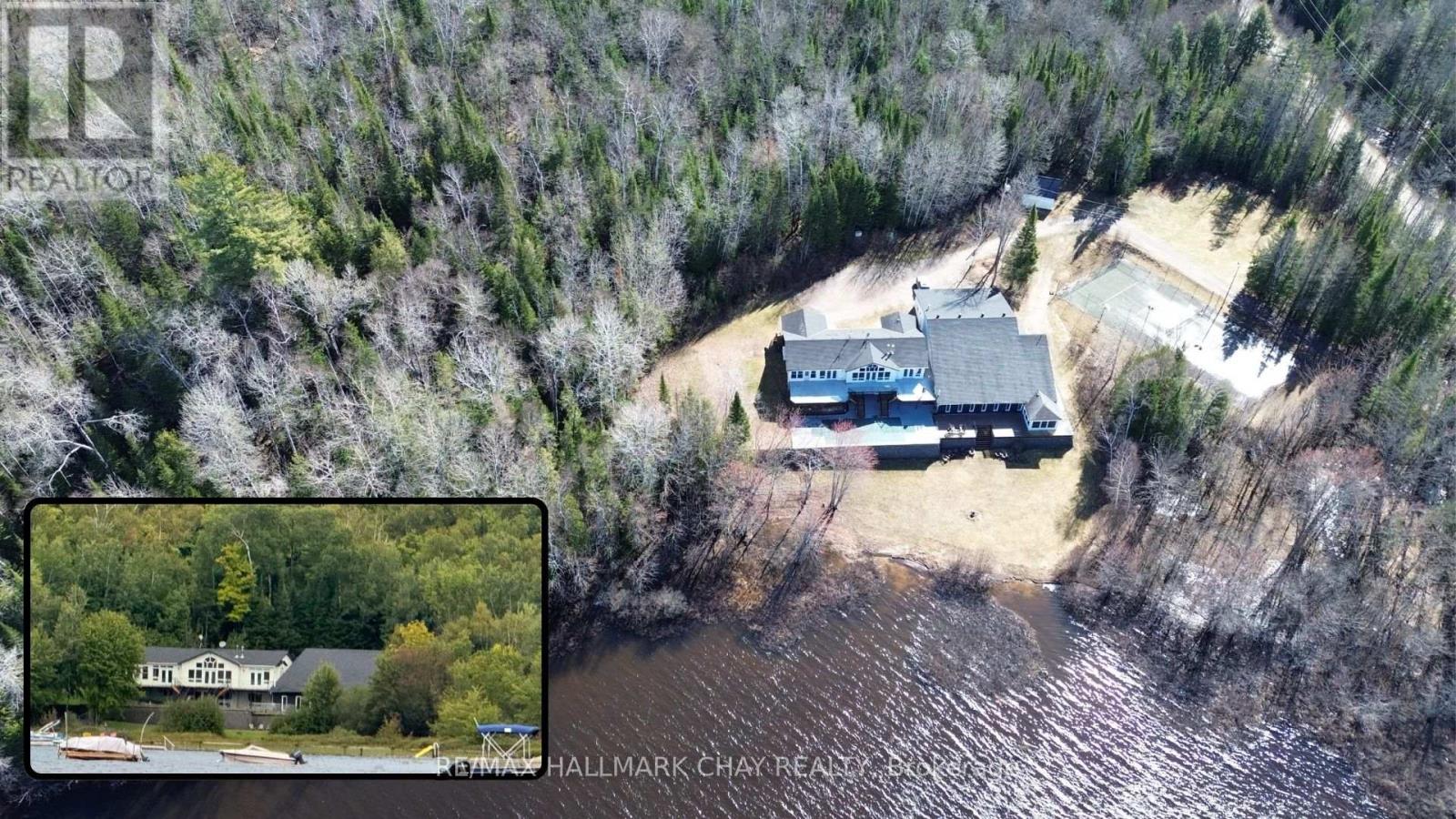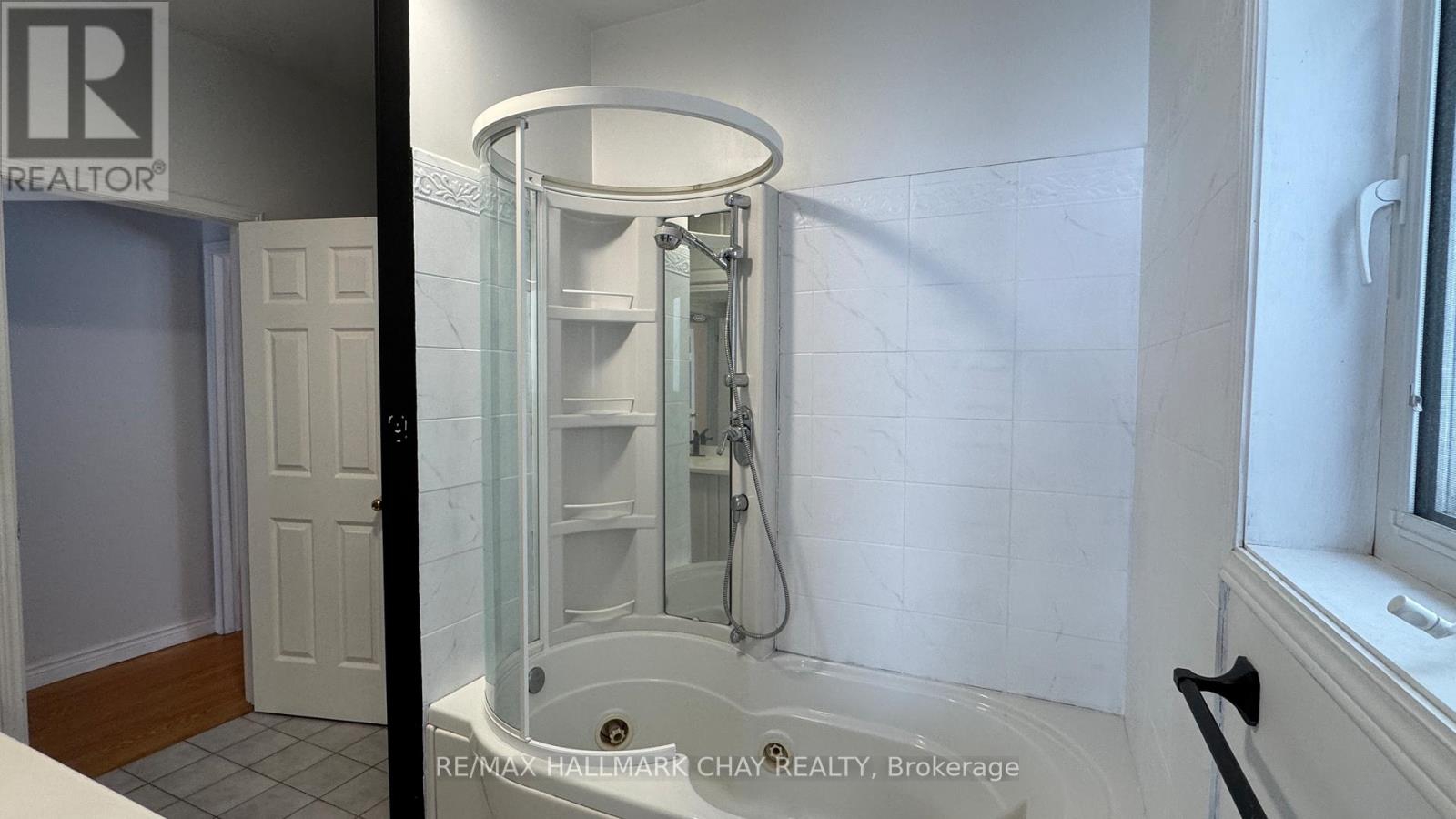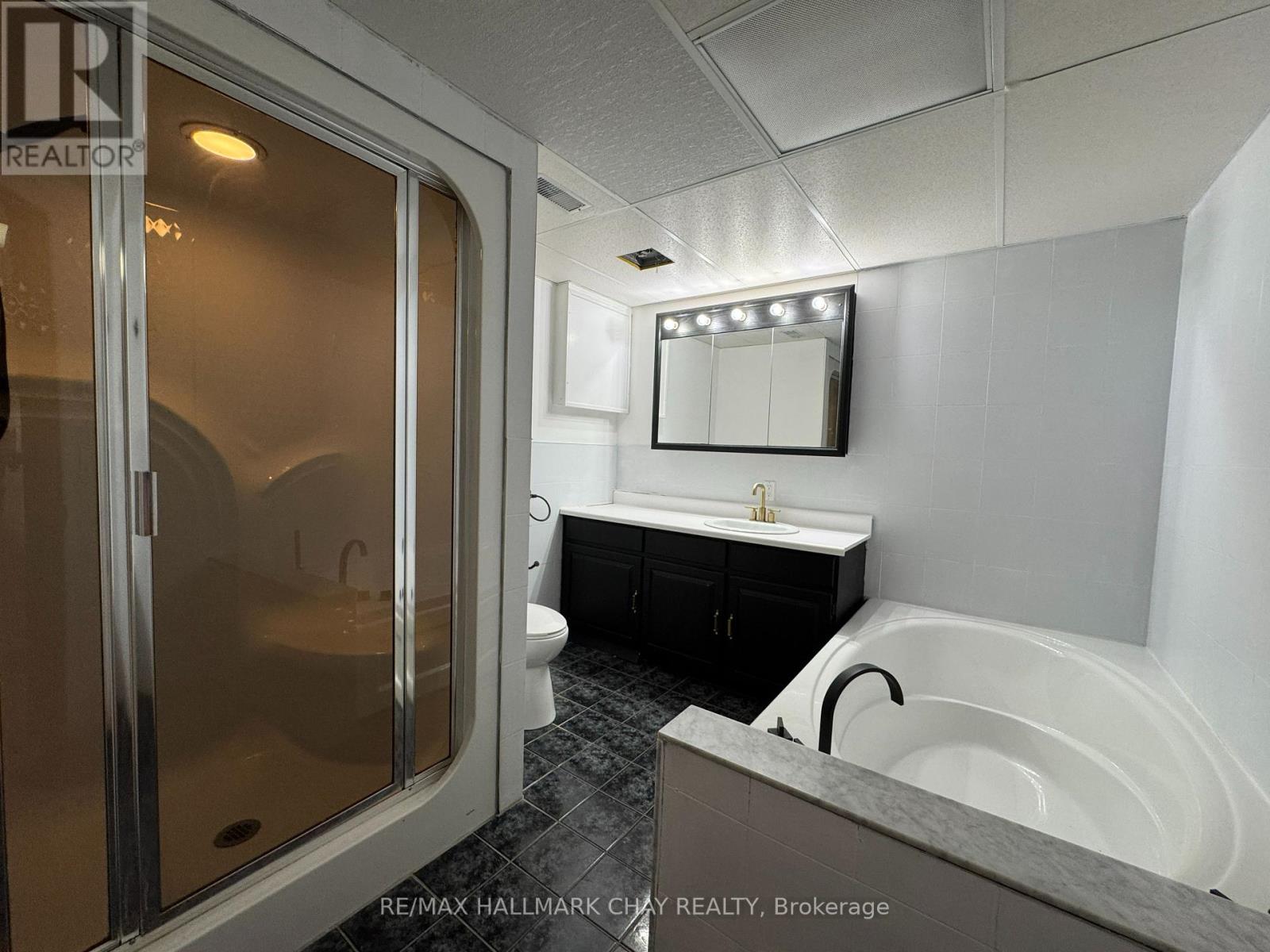2318 Pickerel & Jack Lake Road Armour, Ontario P0A 1C0
$2,900,000
ULTIMATE FOUR-SEASON LAKESIDE RETREAT! Welcome to 2318 Pickerel & Jack Lake Road, an unparalleled private estate offering 1,752 feet of pristine shoreline and 34.7 acres of secluded beauty on Pickerel Lake. This 6,290 sq ft year-round home is the ultimate family resort or corporate retreat, designed for those who love active living and recreation. INDOOR SPORTS & WELLNESS CENTER - Enjoy the climate-controlled indoor heated pool and an exercise room, all complemented by a change room, shower and washroom. Challenge friends on the dual racquetball/squash court with an adjustable glass wall or unwind in the hot tub. OUTDOOR & GAMES ENTERTAINMENT - Take the competition outside on the full-size tennis court, inlaid shuffleboard court, and natural sand beach. Indoors, the expansive games room features a pool table and shuffleboard table, perfect for endless fun. Walk, ride or hike your own private trails throughout the property. Or ride the snowmobile trails (OFSC D123) nearby. LUXURY & COMFORT - The open-concept great room boasts a cathedral pine-accented ceiling, woodstove, and breathtaking lake views. Multiple walkouts lead to an expansive deck, ideal for sunset gatherings. A bright dining area, modern kitchen with stainless steel appliances and granite countertops, and main-level laundry facilities offer ease and functionality. ADDITIONAL FEATURES - A heated triple-car garage, whole-home Generac generator, and hundreds of kilometers of snowmobile trails just outside your door make this the ultimate four-season retreat. Also a detached double car drive shed, ideal for storing all of your sports toys! Whether for family gatherings, corporate escapes, or rental potential, this property delivers luxury, recreation, and tranquility in one breathtaking package. Located just 30 minutes from Huntsville & 1 hour from North Bay. Book your private tour today! (Note: Property is vacant and some photos have been virtually staged) (id:61852)
Property Details
| MLS® Number | X11984741 |
| Property Type | Single Family |
| Community Name | Armour |
| Easement | Unknown, None |
| Features | Hillside, Wooded Area, Sloping, Lane, Carpet Free |
| ParkingSpaceTotal | 13 |
| PoolType | Indoor Pool, Inground Pool |
| Structure | Deck, Patio(s), Porch |
| ViewType | Lake View, View Of Water, Direct Water View, Unobstructed Water View |
| WaterFrontType | Waterfront |
Building
| BathroomTotal | 4 |
| BedroomsAboveGround | 2 |
| BedroomsBelowGround | 2 |
| BedroomsTotal | 4 |
| Amenities | Separate Heating Controls |
| Appliances | Hot Tub, Range, Intercom |
| ArchitecturalStyle | Bungalow |
| BasementDevelopment | Finished |
| BasementFeatures | Separate Entrance, Walk Out |
| BasementType | N/a (finished) |
| ConstructionStyleAttachment | Detached |
| CoolingType | Central Air Conditioning, Air Exchanger, Ventilation System |
| ExteriorFinish | Stone, Stucco |
| FireplacePresent | Yes |
| FireplaceTotal | 2 |
| FireplaceType | Woodstove |
| FlooringType | Ceramic, Hardwood, Vinyl, Laminate |
| FoundationType | Block, Insulated Concrete Forms |
| HalfBathTotal | 1 |
| HeatingFuel | Propane |
| HeatingType | Forced Air |
| StoriesTotal | 1 |
| Type | House |
| UtilityPower | Generator |
| UtilityWater | Dug Well |
Parking
| Attached Garage | |
| Garage | |
| RV |
Land
| AccessType | Public Road, Year-round Access |
| Acreage | Yes |
| LandscapeFeatures | Landscaped |
| Sewer | Septic System |
| SizeIrregular | 1752.49 X 1481.68 Acre |
| SizeTotalText | 1752.49 X 1481.68 Acre|25 - 50 Acres |
| SurfaceWater | Lake/pond |
Rooms
| Level | Type | Length | Width | Dimensions |
|---|---|---|---|---|
| Lower Level | Sitting Room | 5.842 m | 4.242 m | 5.842 m x 4.242 m |
| Lower Level | Bedroom 3 | 3.734 m | 3.2 m | 3.734 m x 3.2 m |
| Lower Level | Bedroom 4 | 3.734 m | 2.972 m | 3.734 m x 2.972 m |
| Lower Level | Other | 3.734 m | 1.524 m | 3.734 m x 1.524 m |
| Lower Level | Games Room | 4.597 m | 3.886 m | 4.597 m x 3.886 m |
| Lower Level | Foyer | 4.216 m | 1.981 m | 4.216 m x 1.981 m |
| Lower Level | Other | 4.191 m | 1.93 m | 4.191 m x 1.93 m |
| Lower Level | Exercise Room | 16.408 m | 9.119 m | 16.408 m x 9.119 m |
| Lower Level | Foyer | 3.226 m | 1.397 m | 3.226 m x 1.397 m |
| Lower Level | Exercise Room | 3.229 m | 6.401 m | 3.229 m x 6.401 m |
| Lower Level | Exercise Room | 12.192 m | 6.401 m | 12.192 m x 6.401 m |
| Lower Level | Games Room | 8.534 m | 6.934 m | 8.534 m x 6.934 m |
| Main Level | Mud Room | 4.496 m | 2.743 m | 4.496 m x 2.743 m |
| Main Level | Foyer | 4.064 m | 2.286 m | 4.064 m x 2.286 m |
| Main Level | Sunroom | 4.318 m | 4.242 m | 4.318 m x 4.242 m |
| Main Level | Kitchen | 4.877 m | 4.115 m | 4.877 m x 4.115 m |
| Main Level | Dining Room | 4.191 m | 4.064 m | 4.191 m x 4.064 m |
| Main Level | Living Room | 6.985 m | 4.623 m | 6.985 m x 4.623 m |
| Main Level | Primary Bedroom | 4.293 m | 4.115 m | 4.293 m x 4.115 m |
| Main Level | Bedroom 2 | 3.277 m | 2.946 m | 3.277 m x 2.946 m |
| Main Level | Office | 4.267 m | 3.023 m | 4.267 m x 3.023 m |
https://www.realtor.ca/real-estate/27944235/2318-pickerel-jack-lake-road-armour-armour
Interested?
Contact us for more information
Connie Campbell
Broker
218 Bayfield St, 100078 & 100431
Barrie, Ontario L4M 3B6



















































