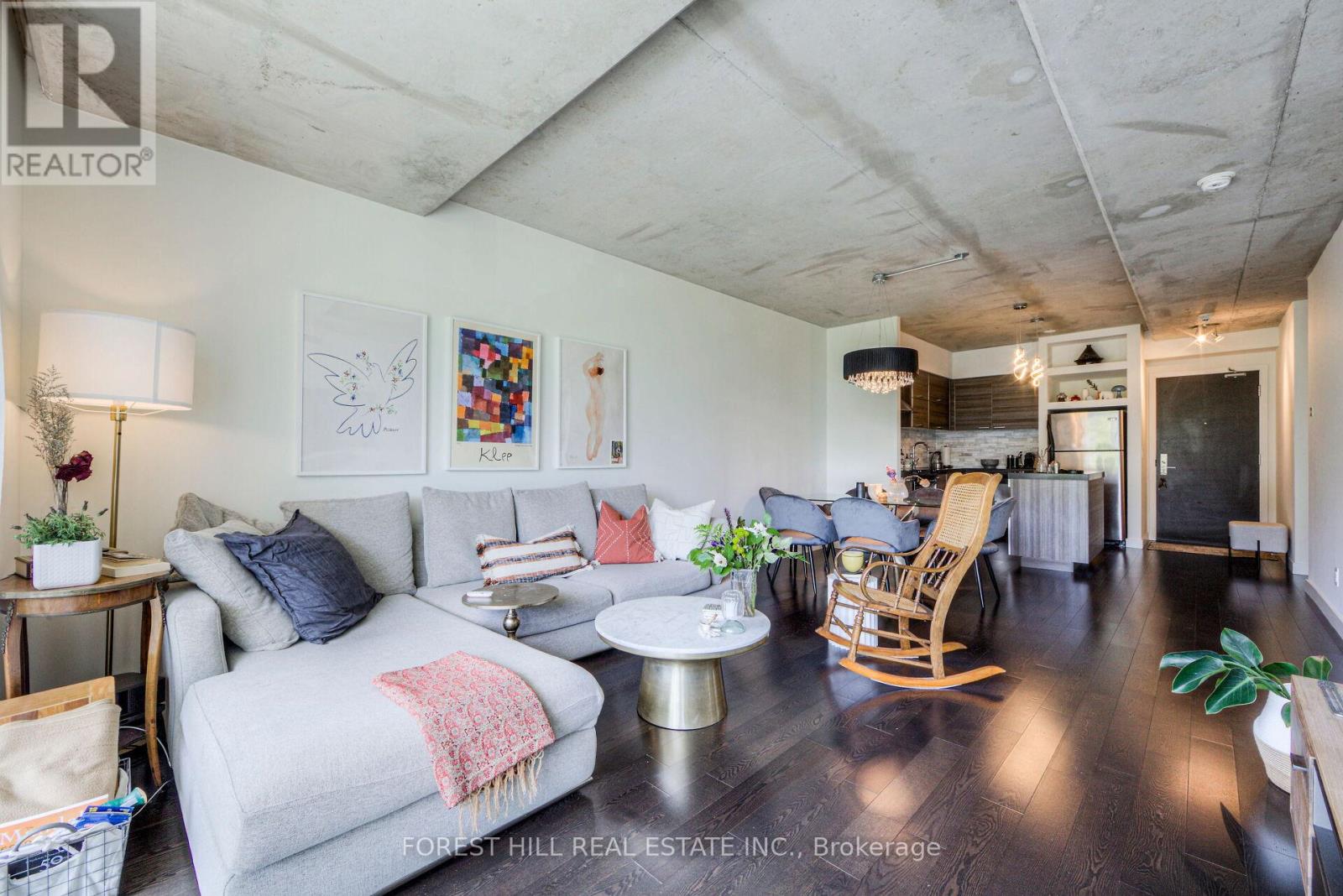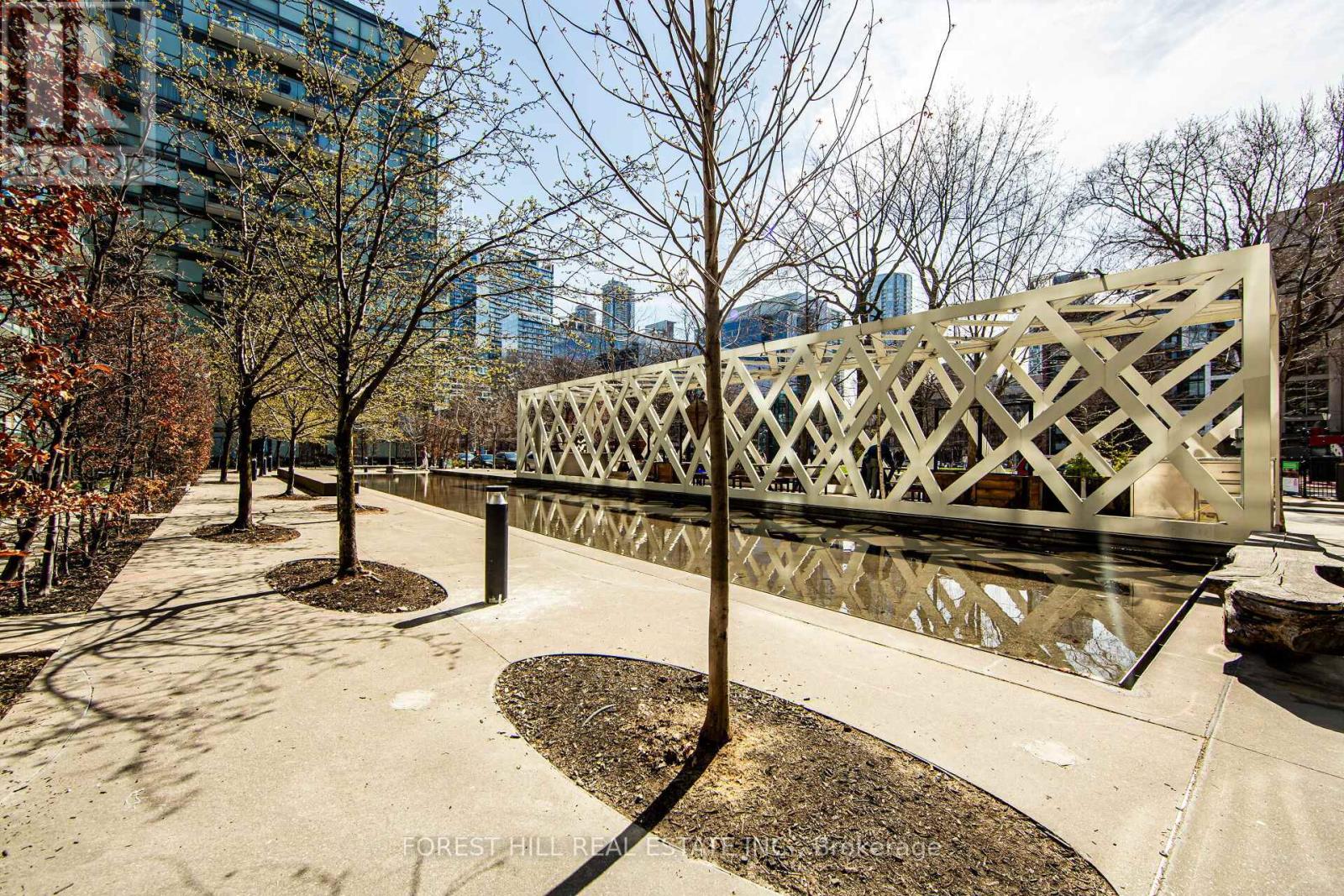535 - 55 Stewart Street Toronto, Ontario M5V 2V1
$4,500 Monthly
Beautifully furnished luxurious suite - in the private residences at 55 Stewart St - now part of the new 1 hotel. Wide, open concept design with huge floor to ceiling windows and 9' exposed concrete ceilings. Hardwood floors through beautiful bright south view overlooking Victoria Memoral Park and seeing nature instead of concrete in the big city. Poggen Pohl kitchen with upgraded cabinets, counters & marble backsplash. Parking & locker included! Just move-in and enjoy the stylish living with amazing & relaxing park view! **EXTRAS** Google chromecast & google TV included. Couch in the 2nd bdr is currently in the living room and there is a queen size bed in the second bdr. (id:61852)
Property Details
| MLS® Number | C11952467 |
| Property Type | Single Family |
| Neigbourhood | King West |
| Community Name | Waterfront Communities C1 |
| AmenitiesNearBy | Public Transit |
| CommunityFeatures | Pet Restrictions |
| Features | Balcony |
| ParkingSpaceTotal | 1 |
Building
| BathroomTotal | 1 |
| BedroomsAboveGround | 2 |
| BedroomsTotal | 2 |
| Amenities | Security/concierge, Exercise Centre, Storage - Locker |
| Appliances | Dishwasher, Furniture, Hood Fan, Microwave, Stove, Window Coverings, Refrigerator |
| CoolingType | Central Air Conditioning |
| ExteriorFinish | Concrete |
| FlooringType | Hardwood |
| HeatingFuel | Natural Gas |
| HeatingType | Forced Air |
| SizeInterior | 899.9921 - 998.9921 Sqft |
| Type | Apartment |
Parking
| Underground |
Land
| Acreage | No |
| LandAmenities | Public Transit |
Rooms
| Level | Type | Length | Width | Dimensions |
|---|---|---|---|---|
| Flat | Living Room | 6.34 m | 3.88 m | 6.34 m x 3.88 m |
| Flat | Dining Room | 6.34 m | 3.88 m | 6.34 m x 3.88 m |
| Flat | Kitchen | 3.66 m | 3.14 m | 3.66 m x 3.14 m |
| Flat | Primary Bedroom | 4.13 m | 3 m | 4.13 m x 3 m |
| Flat | Bedroom 2 | 3.17 m | 2.67 m | 3.17 m x 2.67 m |
| Flat | Other | 5.36 m | 1.92 m | 5.36 m x 1.92 m |
Interested?
Contact us for more information
Efnan Abacioglu
Salesperson
1911 Avenue Road
Toronto, Ontario M5M 3Z9








































