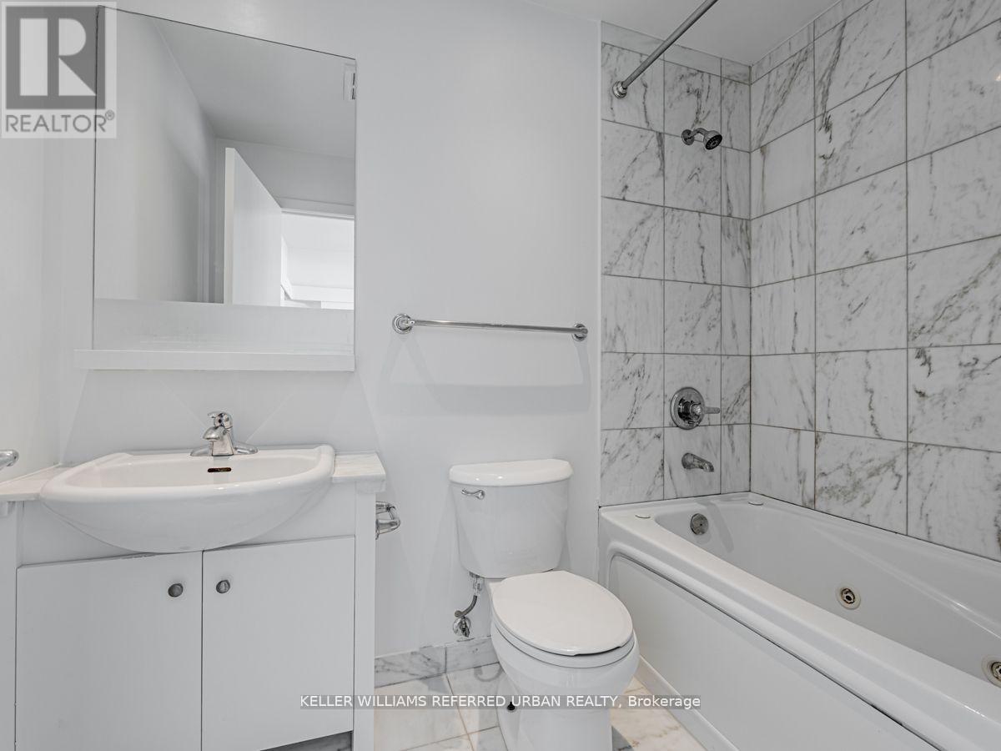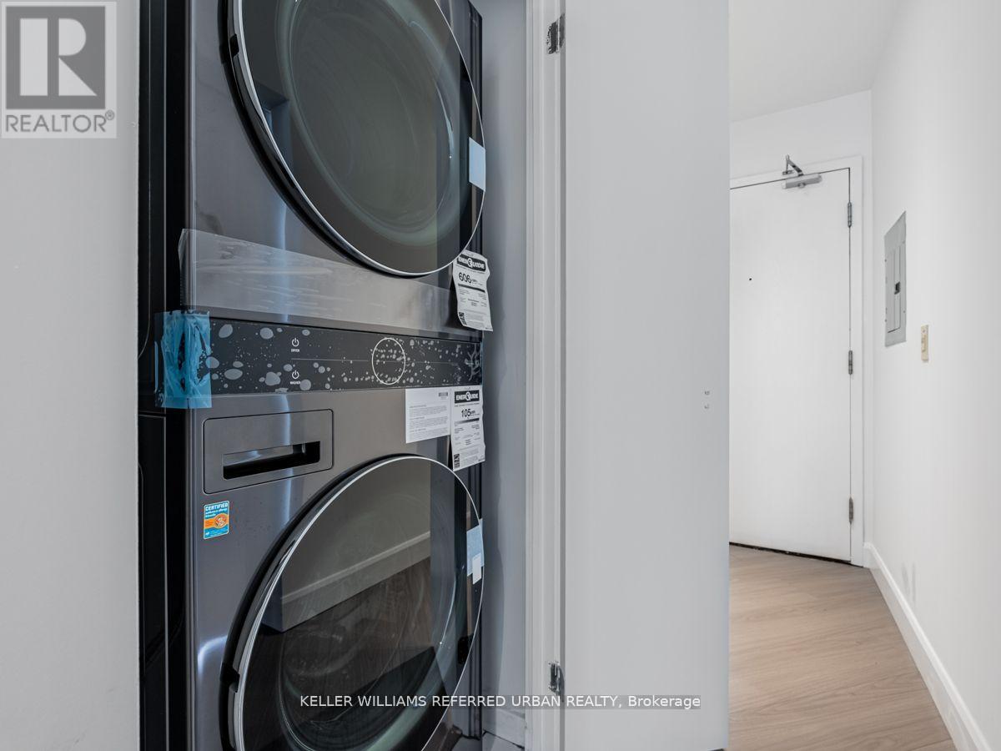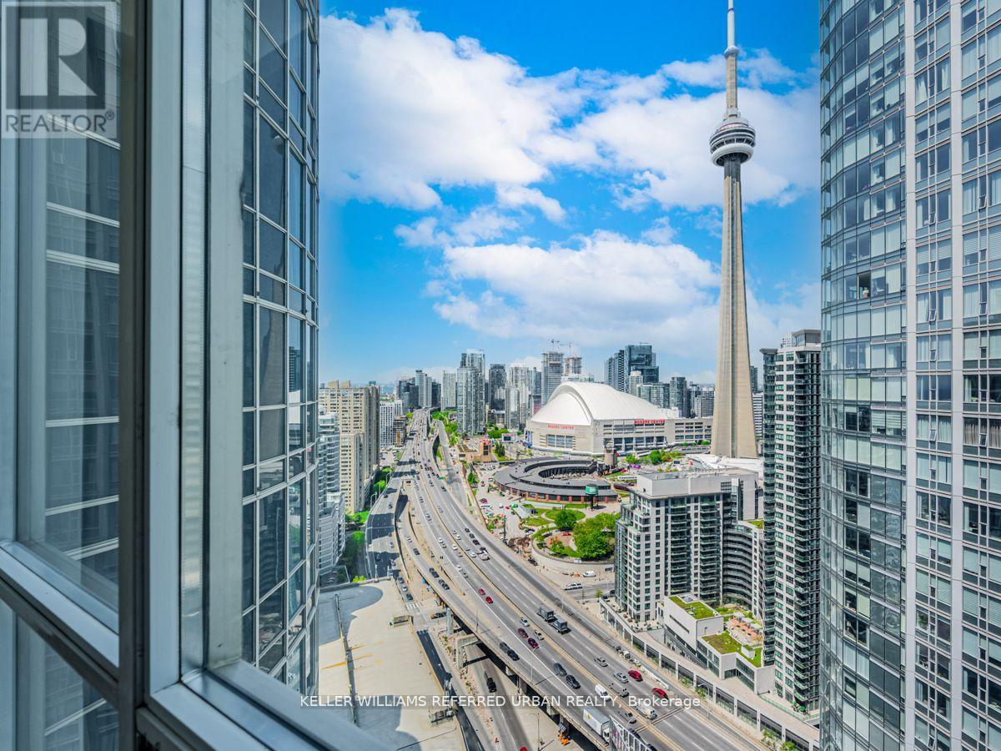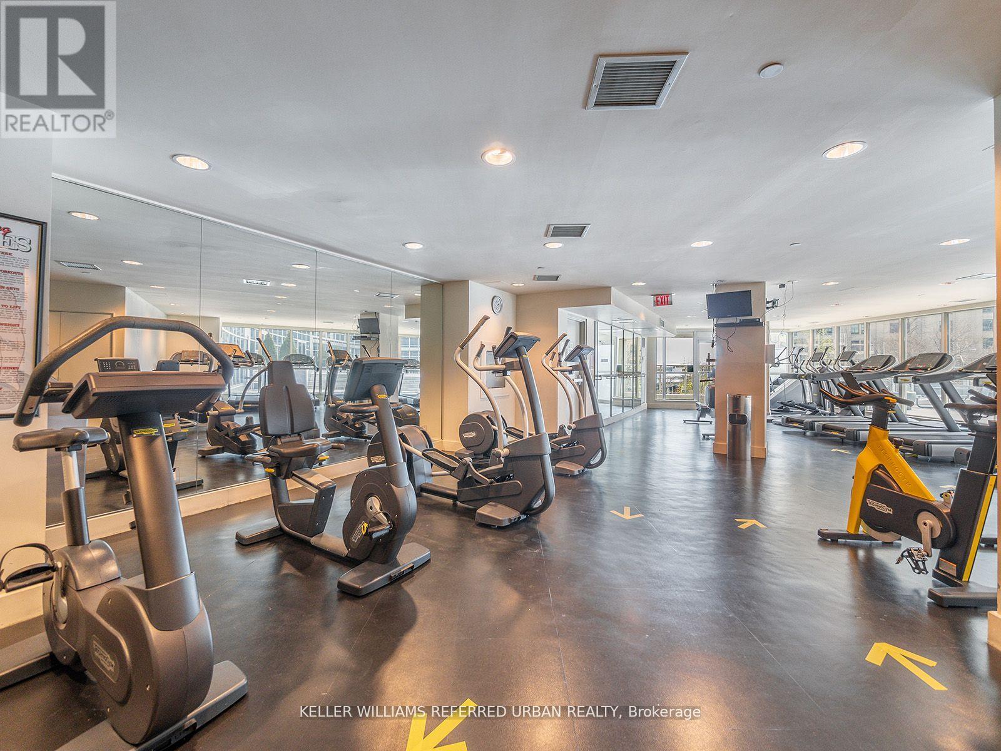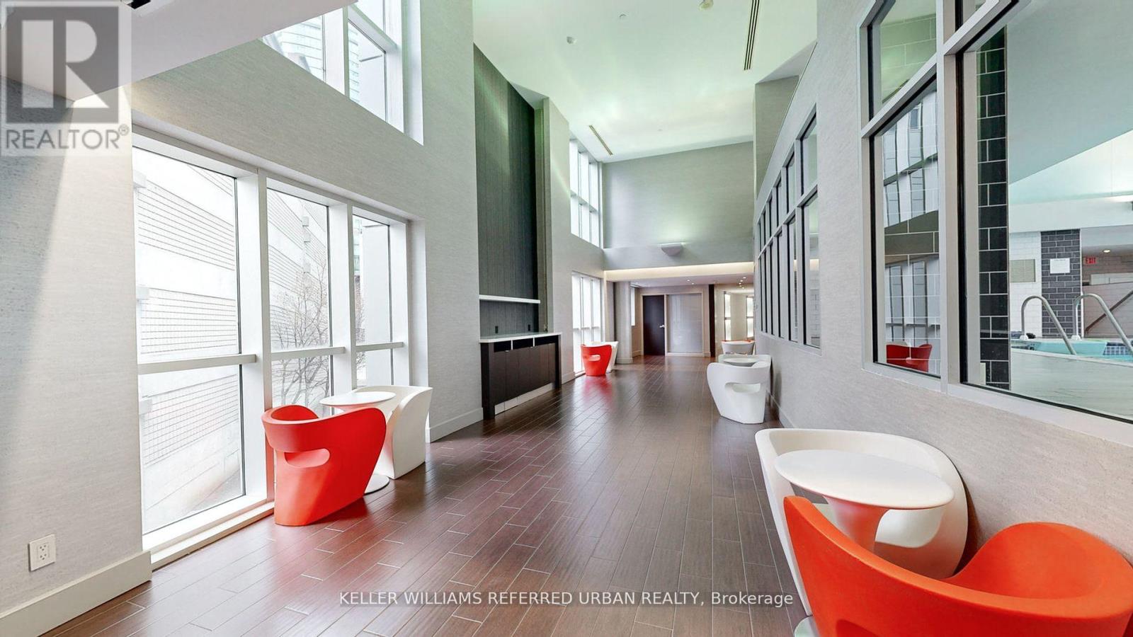3202 - 8 York Street Toronto, Ontario M5J 2Y2
$999,000Maintenance, Common Area Maintenance, Insurance, Water, Parking
$1,000 Monthly
Maintenance, Common Area Maintenance, Insurance, Water, Parking
$1,000 MonthlyWelcome to your dream downtown retreat! This stunning 2-bedroom, 2 bathroom suite offers jaw-dropping, unobstructed views of the CN Tower and Lake Ontario - a true showpiece of urban luxury! Step inside and be captivated by the bright, open-concept layout, where floor-to-ceiling windows flood the space with natural light, creating an inviting and airy atmosphere. The sleek, modern kitchen is a chef's delight, boasting stainless steel appliances, elegant pot lights, and stylish finishes throughout. And the perks don't stop there - parking is included! Plus, you're just steps from the TTC, world-class restaurants, nightlife, shopping, and the iconic CN Tower. This is city living at its absolute finest! **EXTRAS** Building amenities elevate your lifestyle with a pool, gym, party rooms, billiards, and a meeting room, all set against the back drop of stunning lake and city views. Don't miss out - your perfect urban oasis awaits! (id:61852)
Property Details
| MLS® Number | C11985549 |
| Property Type | Single Family |
| Neigbourhood | Harbourfront |
| Community Name | Waterfront Communities C1 |
| AmenitiesNearBy | Park, Place Of Worship, Public Transit, Schools |
| CommunityFeatures | Pet Restrictions, Community Centre |
| Features | Balcony, Carpet Free |
| ParkingSpaceTotal | 1 |
| ViewType | City View |
Building
| BathroomTotal | 2 |
| BedroomsAboveGround | 2 |
| BedroomsTotal | 2 |
| Amenities | Recreation Centre, Exercise Centre, Party Room |
| Appliances | Dishwasher, Dryer, Hood Fan, Microwave, Range, Washer, Window Coverings, Refrigerator |
| CoolingType | Central Air Conditioning |
| ExteriorFinish | Concrete |
| FireProtection | Smoke Detectors |
| FlooringType | Hardwood |
| HeatingFuel | Electric |
| HeatingType | Heat Pump |
| SizeInterior | 899.9921 - 998.9921 Sqft |
| Type | Apartment |
Parking
| Underground | |
| No Garage |
Land
| Acreage | No |
| LandAmenities | Park, Place Of Worship, Public Transit, Schools |
Rooms
| Level | Type | Length | Width | Dimensions |
|---|---|---|---|---|
| Flat | Kitchen | 2.44 m | 4.55 m | 2.44 m x 4.55 m |
| Flat | Dining Room | 5.56 m | 4.55 m | 5.56 m x 4.55 m |
| Flat | Living Room | 5.56 m | 4.55 m | 5.56 m x 4.55 m |
| Flat | Primary Bedroom | 2.76 m | 3.26 m | 2.76 m x 3.26 m |
| Flat | Bedroom 2 | 2.7 m | 2.7 m | 2.7 m x 2.7 m |
Interested?
Contact us for more information
Andrew Ipekian
Broker
156 Duncan Mill Rd Unit 1
Toronto, Ontario M3B 3N2













