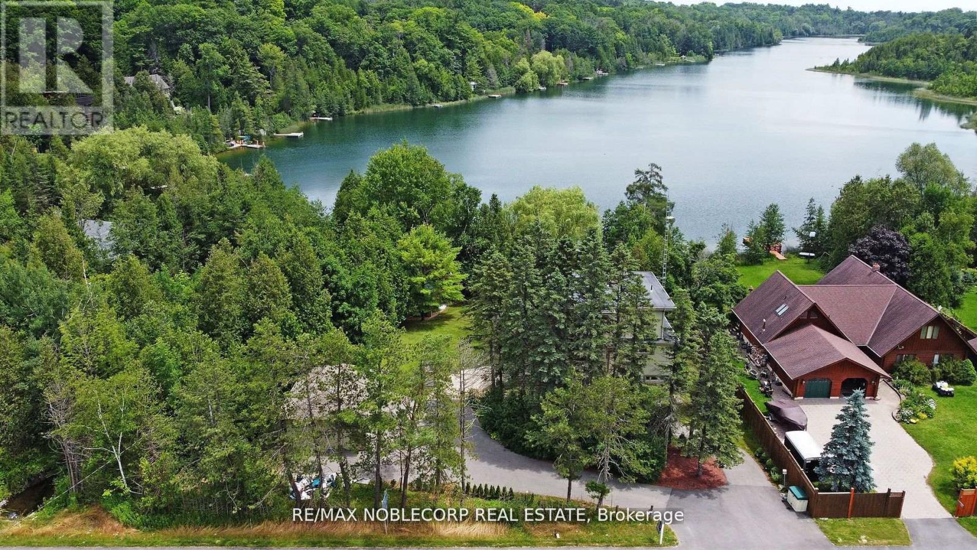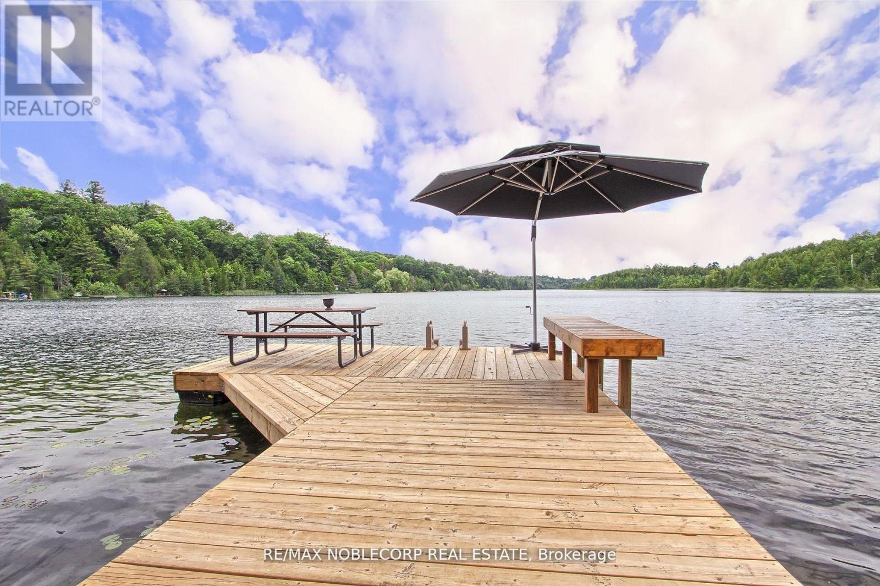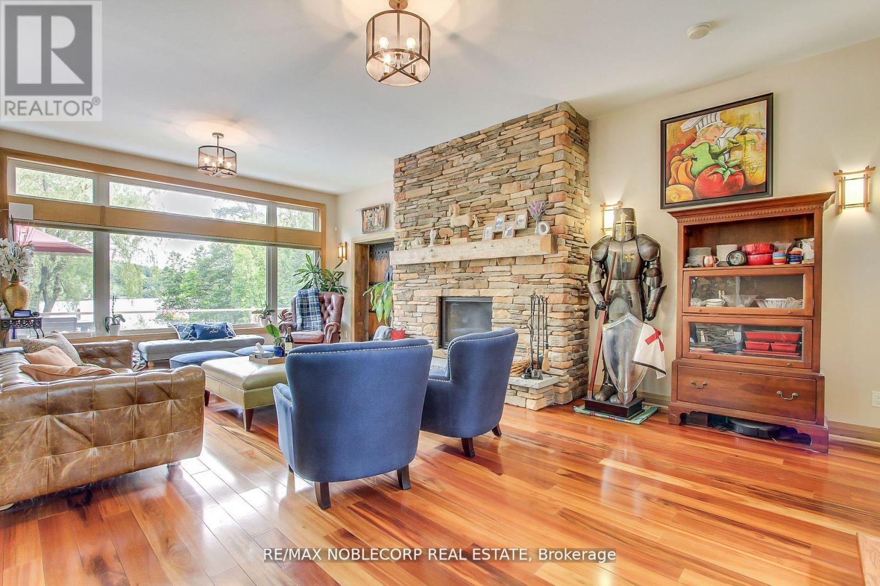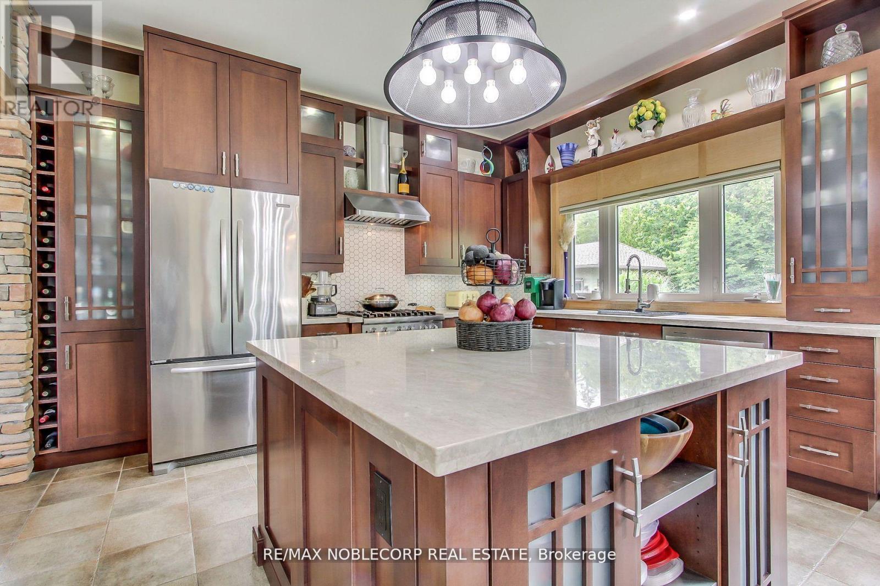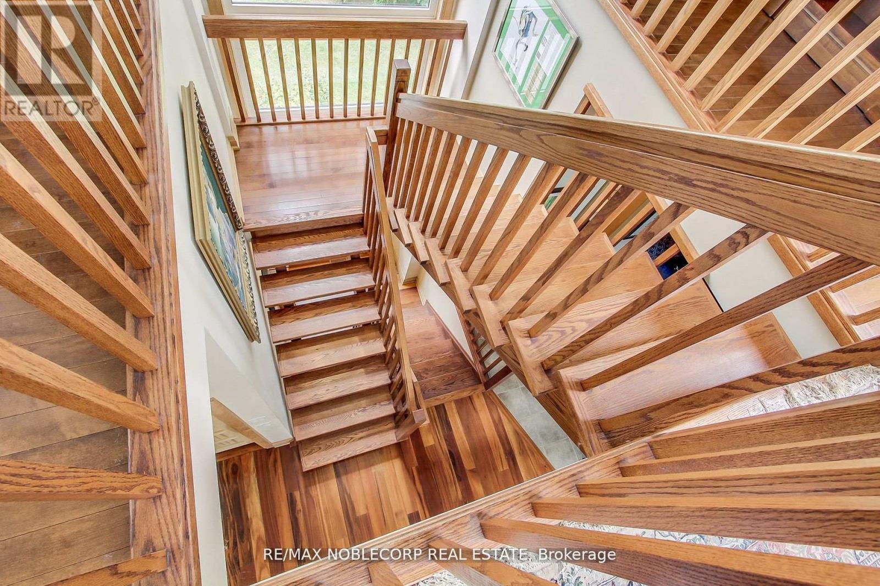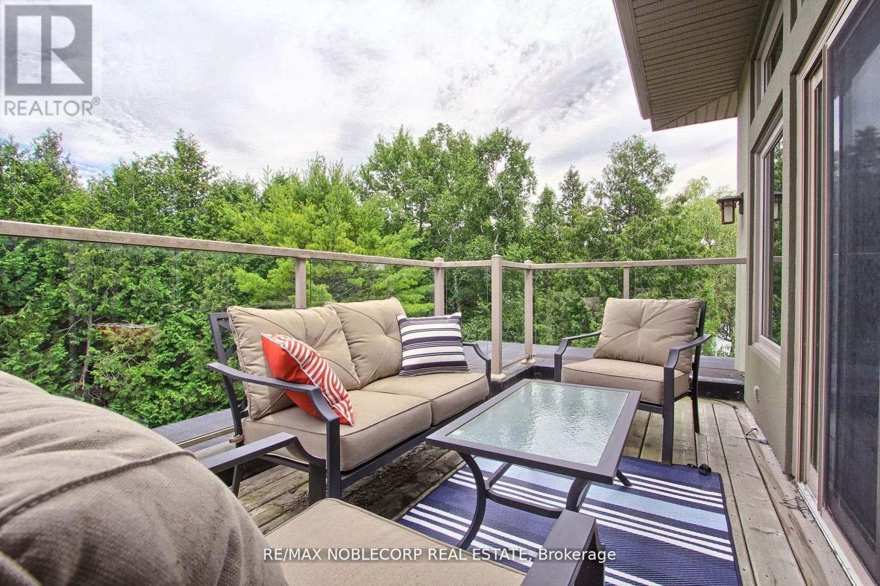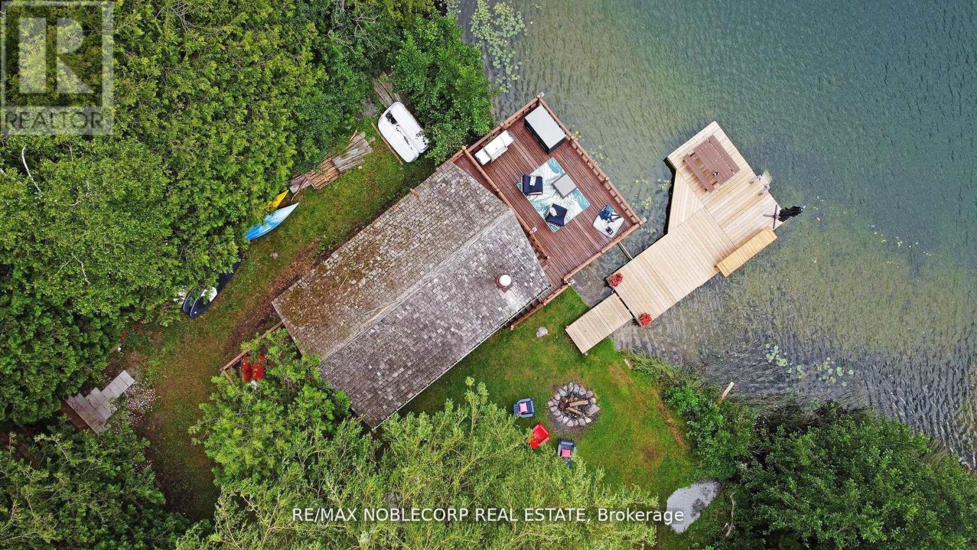11201 Lake Ridge Road Scugog, Ontario L9L 1V7
$2,499,999
Asian Inspired Chalk Lake Beauty as Featured on CTV Life Find My Country House Canada Show Jan 29th ! Over 200K spent in upgrades including a new fence. With 110 ft of waterfront & sandy beach, 2 storey freshly painted "cottage," custom-built, 3 Br, 2-story Home w/ Exquisite Views of the Lake. Asian inspired Primary Br 12th century Japanese Castle Doors to the Asian influenced bathrooms, Elf & front entrance, this home is a must see. Glass Railings and a large, Freshly Painted Deck on the house's waterside ensure No Obstructed Views. Newly Paved Driveway with Space for Ten Vehicles. Top floor: 10 feet high with a Custom Stacked Stone Fireplace in the great room; Main floor Master Br with WI closet and Exquisite Ensuite with Glass Shower and Soaker Tub, 2nd level with 2 Br, Fully Enclosed Tiki Hut, New Dock. Min To 407, Golf, Skiing. Too Many Upgrades to List, this property is an Entertainer's Paradise. Unique home with Meticulous Landscaping and a Lot of Love..Family Room, 3Pc Washroom & W/O To Balcony O/L Yard; Prof Finished Lower Level With Rec Room & Games Room/Office Space ,Electric Fireplace & 3 Pc Bath; Generac Whole House Back-Up Power; Waterloo Bio-Filter Septic, Drilled Well (id:61852)
Property Details
| MLS® Number | E11997686 |
| Property Type | Single Family |
| Community Name | Port Perry |
| AmenitiesNearBy | Beach, Ski Area |
| Easement | Unknown |
| EquipmentType | Water Heater |
| Features | Wooded Area, Sump Pump, In-law Suite |
| ParkingSpaceTotal | 12 |
| RentalEquipmentType | Water Heater |
| Structure | Deck, Patio(s), Shed, Boathouse, Boathouse, Dock |
| ViewType | Lake View, Direct Water View |
| WaterFrontType | Waterfront |
Building
| BathroomTotal | 4 |
| BedroomsAboveGround | 3 |
| BedroomsBelowGround | 1 |
| BedroomsTotal | 4 |
| Age | 6 To 15 Years |
| Amenities | Fireplace(s) |
| Appliances | Garage Door Opener Remote(s), Oven - Built-in, Water Purifier, Water Softener, Window Coverings |
| BasementDevelopment | Finished |
| BasementType | N/a (finished) |
| ConstructionStyleAttachment | Detached |
| CoolingType | Central Air Conditioning, Air Exchanger |
| ExteriorFinish | Stucco, Stone |
| FireProtection | Smoke Detectors, Security System, Monitored Alarm, Alarm System |
| FireplacePresent | Yes |
| FireplaceTotal | 3 |
| FlooringType | Hardwood, Laminate, Ceramic, Carpeted |
| FoundationType | Poured Concrete |
| HalfBathTotal | 1 |
| HeatingFuel | Natural Gas |
| HeatingType | Forced Air |
| StoriesTotal | 2 |
| SizeInterior | 2499.9795 - 2999.975 Sqft |
| Type | House |
| UtilityWater | Artesian Well |
Parking
| Detached Garage | |
| Garage |
Land
| AccessType | Year-round Access, Private Docking |
| Acreage | No |
| LandAmenities | Beach, Ski Area |
| LandscapeFeatures | Landscaped |
| Sewer | Septic System |
| SizeDepth | 193 Ft ,4 In |
| SizeFrontage | 143 Ft ,9 In |
| SizeIrregular | 143.8 X 193.4 Ft |
| SizeTotalText | 143.8 X 193.4 Ft|1/2 - 1.99 Acres |
Rooms
| Level | Type | Length | Width | Dimensions |
|---|---|---|---|---|
| Second Level | Family Room | 8.65 m | 4.75 m | 8.65 m x 4.75 m |
| Second Level | Bedroom 2 | 4.4 m | 3.5 m | 4.4 m x 3.5 m |
| Second Level | Bedroom 3 | 4.4 m | 3.4 m | 4.4 m x 3.4 m |
| Lower Level | Recreational, Games Room | 6.71 m | 4.66 m | 6.71 m x 4.66 m |
| Lower Level | Bedroom | 6.22 m | 3.81 m | 6.22 m x 3.81 m |
| Lower Level | Exercise Room | 6.71 m | 4.28 m | 6.71 m x 4.28 m |
| Main Level | Great Room | 7.45 m | 4.15 m | 7.45 m x 4.15 m |
| Main Level | Kitchen | 4.23 m | 3.35 m | 4.23 m x 3.35 m |
| Main Level | Eating Area | 4.23 m | 2.9 m | 4.23 m x 2.9 m |
| Main Level | Primary Bedroom | 4.65 m | 4.1 m | 4.65 m x 4.1 m |
| Main Level | Mud Room | 2.15 m | 2 m | 2.15 m x 2 m |
| Main Level | Foyer | 4 m | 2.55 m | 4 m x 2.55 m |
Utilities
| Cable | Installed |
| Wireless | Available |
| Electricity Connected | Connected |
| Natural Gas Available | Available |
https://www.realtor.ca/real-estate/27973796/11201-lake-ridge-road-scugog-port-perry-port-perry
Interested?
Contact us for more information
Oksana Danylych
Salesperson
3603 Langstaff Rd #14&15
Vaughan, Ontario L4K 9G7
