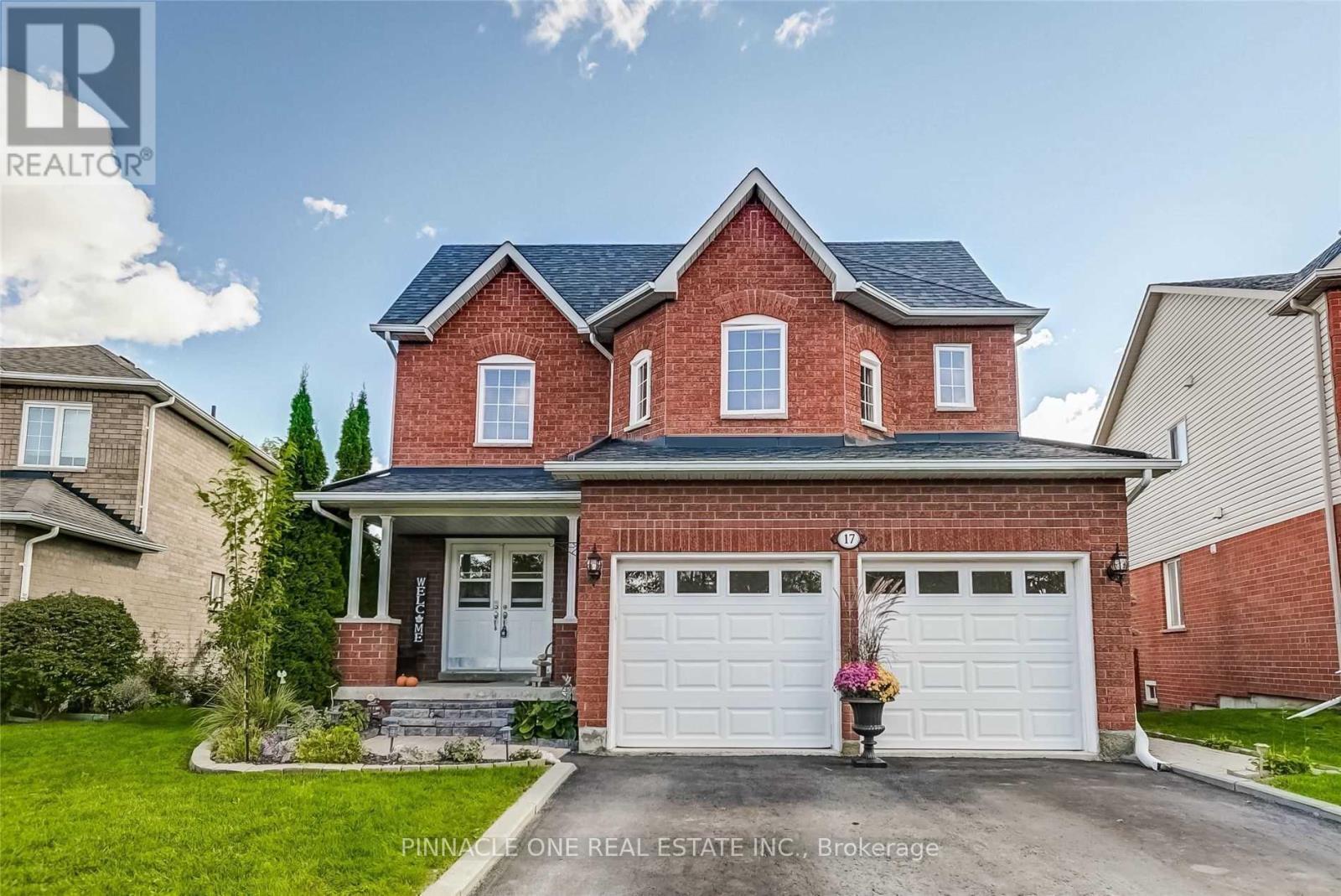17 Dart Court Clarington, Ontario L1C 5C7
$999,999
Opportunity Knocks! Welcome to 17 Dart Court located on a quiet premium Cul-de-Sac situated in the lovely Town of Bowmanville! This 4+1 Bedroom offers an array of opportunities and boasts an open concept living, two Kitchens, and a separate entrance! Ideal for Multigenerational living/In law suite AND the potential to live on either level and rent the other to offset your mortgage payments! The eat-in kitchen has a granite counter, pantry, stainless steel appliances and a W/O to an elevated deck overlooking the fully fenced yard! The upper level includes 4 spacious bedrooms including the primary bedroom featuring a lovely 5 piece ensuite with a Jacuzzi tub! The quiet court is convenient for families with younger children ensuring a safer play zone while watching the little ones from the convenience of your porch! (id:61852)
Property Details
| MLS® Number | E11974178 |
| Property Type | Single Family |
| Community Name | Bowmanville |
| ParkingSpaceTotal | 6 |
Building
| BathroomTotal | 4 |
| BedroomsAboveGround | 4 |
| BedroomsBelowGround | 1 |
| BedroomsTotal | 5 |
| Appliances | All |
| BasementDevelopment | Finished |
| BasementFeatures | Separate Entrance, Walk Out |
| BasementType | N/a (finished) |
| ConstructionStyleAttachment | Detached |
| CoolingType | Central Air Conditioning |
| ExteriorFinish | Brick, Vinyl Siding |
| FireplacePresent | Yes |
| FlooringType | Ceramic, Laminate, Hardwood, Carpeted |
| FoundationType | Concrete |
| HalfBathTotal | 1 |
| HeatingFuel | Natural Gas |
| HeatingType | Forced Air |
| StoriesTotal | 2 |
| Type | House |
| UtilityWater | Municipal Water |
Parking
| Garage |
Land
| Acreage | No |
| Sewer | Sanitary Sewer |
| SizeDepth | 106 Ft |
| SizeFrontage | 39 Ft ,4 In |
| SizeIrregular | 39.37 X 106 Ft |
| SizeTotalText | 39.37 X 106 Ft |
Rooms
| Level | Type | Length | Width | Dimensions |
|---|---|---|---|---|
| Second Level | Primary Bedroom | 5.35 m | 3.4 m | 5.35 m x 3.4 m |
| Second Level | Bedroom 2 | 4.06 m | 3.84 m | 4.06 m x 3.84 m |
| Second Level | Bedroom 3 | 5.7 m | 4.07 m | 5.7 m x 4.07 m |
| Second Level | Bedroom 4 | 3.08 m | 2.34 m | 3.08 m x 2.34 m |
| Basement | Recreational, Games Room | 4.47 m | 4.55 m | 4.47 m x 4.55 m |
| Basement | Kitchen | 3.3 m | 3.35 m | 3.3 m x 3.35 m |
| Basement | Bedroom 5 | 4.15 m | 3.29 m | 4.15 m x 3.29 m |
| Main Level | Kitchen | 3.5 m | 3.14 m | 3.5 m x 3.14 m |
| Main Level | Eating Area | 3.7 m | 2.38 m | 3.7 m x 2.38 m |
| Main Level | Living Room | 4.48 m | 3.33 m | 4.48 m x 3.33 m |
| Main Level | Dining Room | 4.48 m | 3.33 m | 4.48 m x 3.33 m |
| Main Level | Family Room | 4.42 m | 4.26 m | 4.42 m x 4.26 m |
https://www.realtor.ca/real-estate/27919146/17-dart-court-clarington-bowmanville-bowmanville
Interested?
Contact us for more information
Eva Adusei
Salesperson
65 Fiesta Way
Whitby, Ontario L1P 0H9


