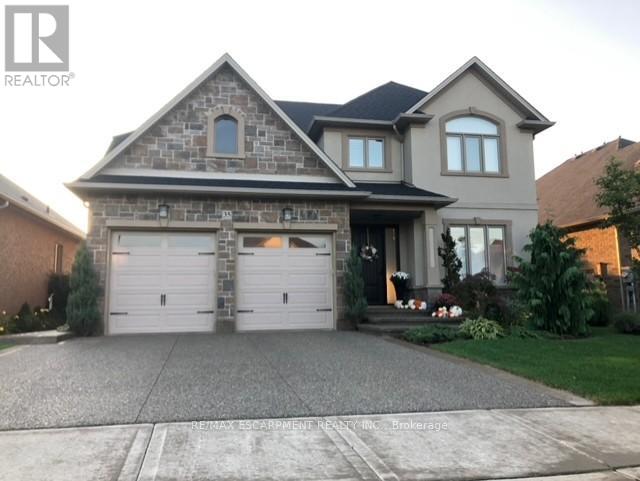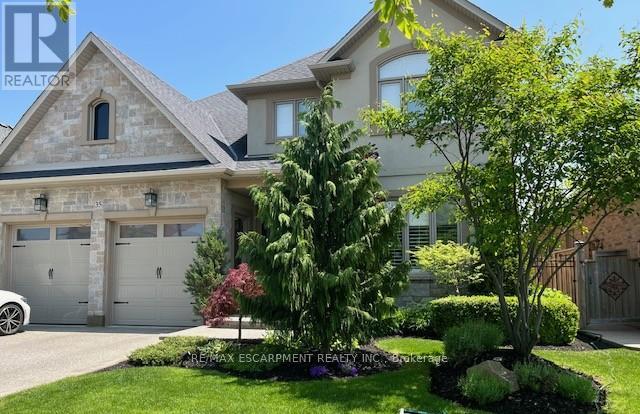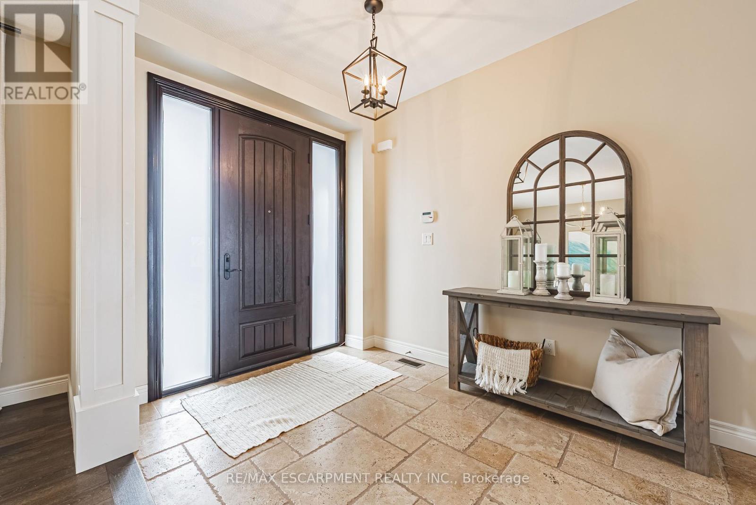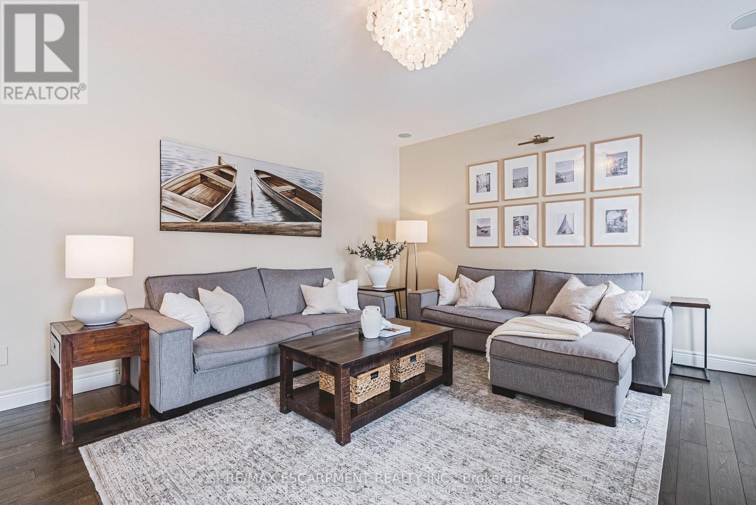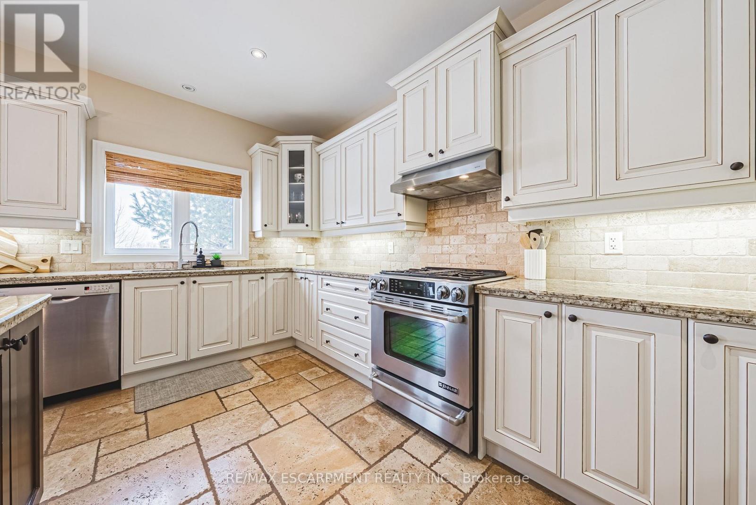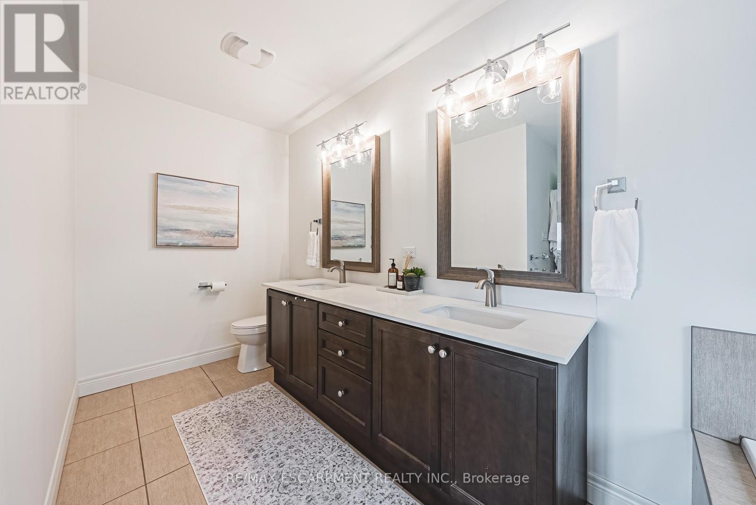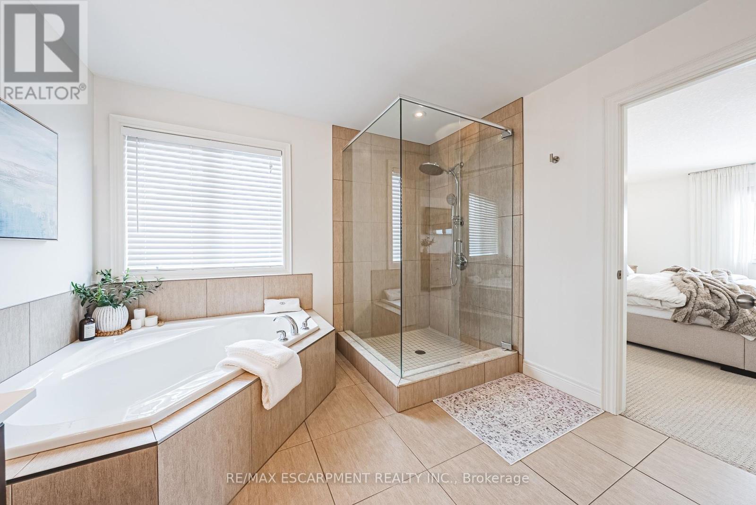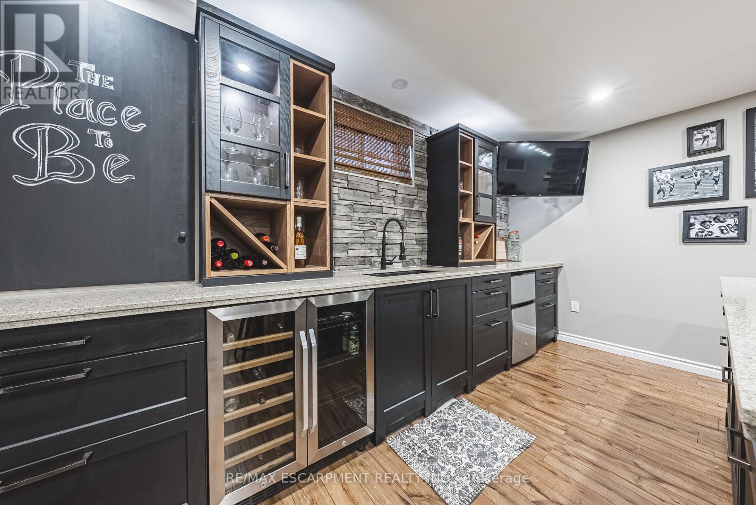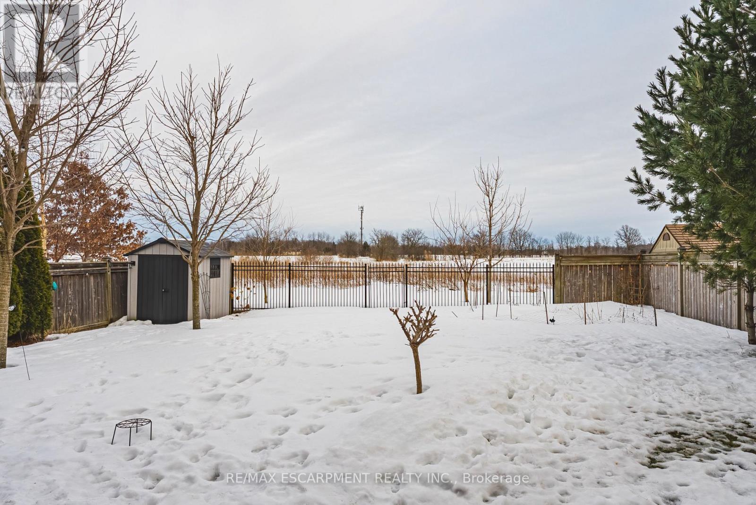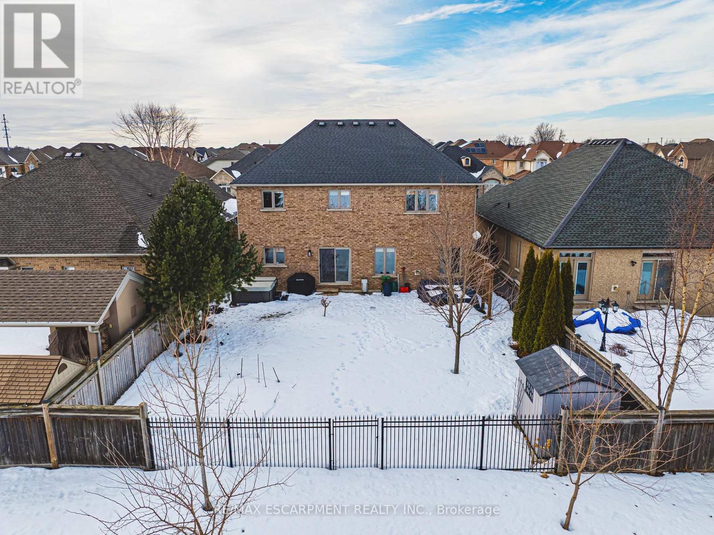35 Greti Drive Hamilton, Ontario L9B 0C9
$1,449,900
Welcome home!!! Take full advantage of this stunning 2 story 4 bed, 4 bathroom palace., conveniently situated on Hamilton's prestige south mountain, this widely sought after country ridge estate location exudes pride of ownership. Arrive on an exposed aggregate double driveway , enter the front door into a meticulously maintained masterpiece. Huge foyer, with an open concept layout , designed to entertain. Main floor features marble and hardwood flooring , massive chefs kitchen with ample counter space, double sink and island, gas fireplace on featured stone wall in family room. Walk out from kitchen to Professional landscaped fully fenced backyard to enjoy all the green space and full unobstructed view of the sunrise each morning, relax or entertain in a brand new hot tub. Surround sound system on main floor and basement. Basement shows off its custom built wet bar with 7 island, solid wood cabinetry and quartz counters, 3 piece bathroom and gas fireplace. Fully insulated garage with upgraded garage doors and highlift system openers Hybrid garage/gym/ workshop. Home is located close to all amenities, shopping, parks, minutes to the linc, catchment to bishop tonnos high school. (id:61852)
Open House
This property has open houses!
2:00 pm
Ends at:4:00 pm
Property Details
| MLS® Number | X11992371 |
| Property Type | Single Family |
| Community Name | Rural Glanbrook |
| ParkingSpaceTotal | 4 |
Building
| BathroomTotal | 4 |
| BedroomsAboveGround | 4 |
| BedroomsTotal | 4 |
| Age | 6 To 15 Years |
| Appliances | Dishwasher, Dryer, Stove, Washer, Window Coverings, Refrigerator |
| BasementDevelopment | Finished |
| BasementType | Full (finished) |
| ConstructionStyleAttachment | Detached |
| CoolingType | Central Air Conditioning |
| ExteriorFinish | Brick, Stucco |
| FireplacePresent | Yes |
| FoundationType | Poured Concrete |
| HalfBathTotal | 1 |
| HeatingFuel | Natural Gas |
| HeatingType | Forced Air |
| StoriesTotal | 2 |
| SizeInterior | 2500 - 3000 Sqft |
| Type | House |
| UtilityWater | Municipal Water |
Parking
| Attached Garage | |
| Garage |
Land
| Acreage | No |
| Sewer | Sanitary Sewer |
| SizeDepth | 114 Ft ,9 In |
| SizeFrontage | 50 Ft |
| SizeIrregular | 50 X 114.8 Ft |
| SizeTotalText | 50 X 114.8 Ft|under 1/2 Acre |
Rooms
| Level | Type | Length | Width | Dimensions |
|---|---|---|---|---|
| Second Level | Primary Bedroom | 5.05 m | 4.88 m | 5.05 m x 4.88 m |
| Second Level | Bedroom 2 | 4.27 m | 3.35 m | 4.27 m x 3.35 m |
| Second Level | Bedroom 3 | 3.56 m | 3.53 m | 3.56 m x 3.53 m |
| Second Level | Bedroom 4 | 3.45 m | 3.4 m | 3.45 m x 3.4 m |
| Basement | Other | 2.72 m | 4.24 m | 2.72 m x 4.24 m |
| Basement | Cold Room | 2.03 m | 1.7 m | 2.03 m x 1.7 m |
| Basement | Laundry Room | 4.42 m | 1.91 m | 4.42 m x 1.91 m |
| Basement | Recreational, Games Room | 9.12 m | 10.69 m | 9.12 m x 10.69 m |
| Main Level | Living Room | 4.27 m | 3.73 m | 4.27 m x 3.73 m |
| Main Level | Kitchen | 4.88 m | 3.2 m | 4.88 m x 3.2 m |
| Main Level | Dining Room | 4.88 m | 3.2 m | 4.88 m x 3.2 m |
| Main Level | Great Room | 5.64 m | 4.57 m | 5.64 m x 4.57 m |
| Main Level | Foyer | 6.02 m | 2.29 m | 6.02 m x 2.29 m |
https://www.realtor.ca/real-estate/27961968/35-greti-drive-hamilton-rural-glanbrook
Interested?
Contact us for more information
Conrad Guy Zurini
Broker of Record
2180 Itabashi Way #4b
Burlington, Ontario L7M 5A5
