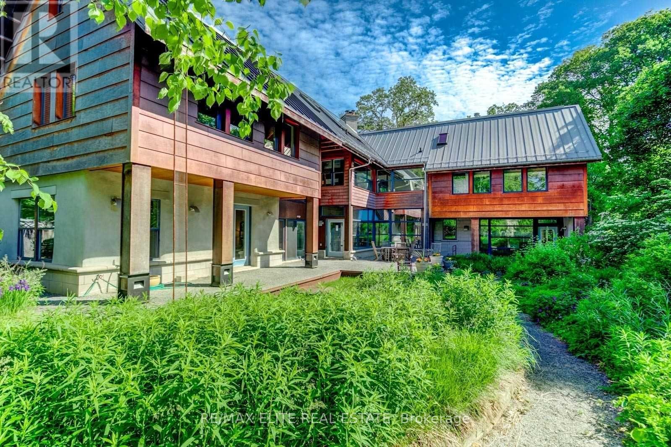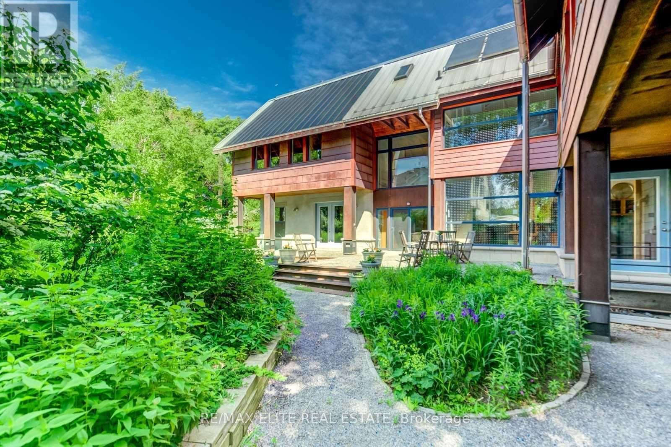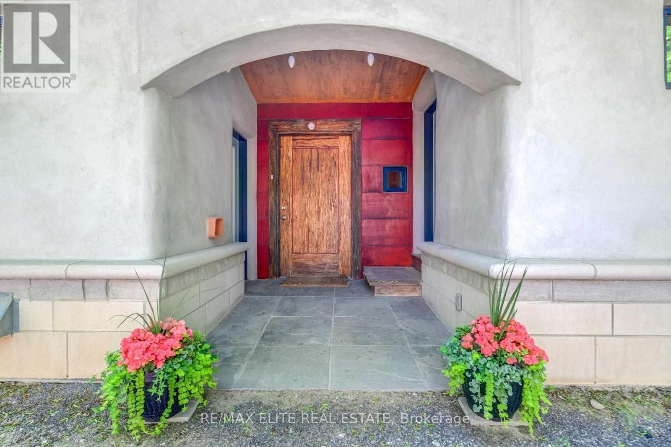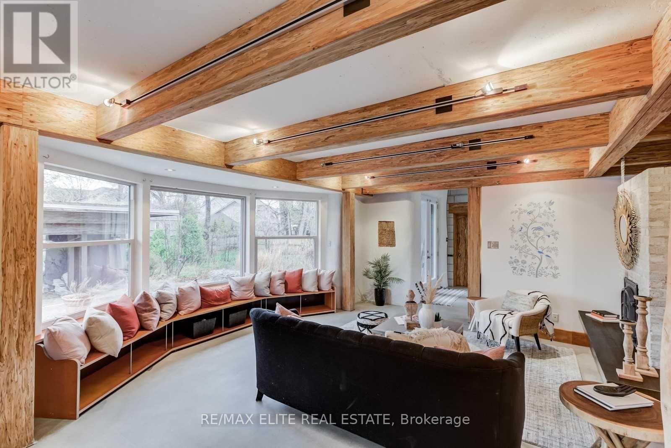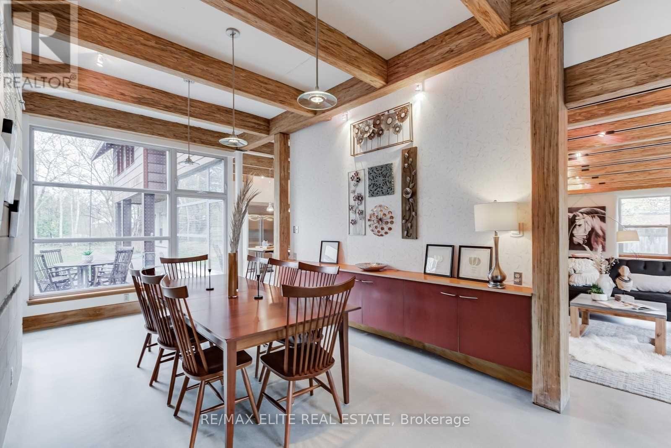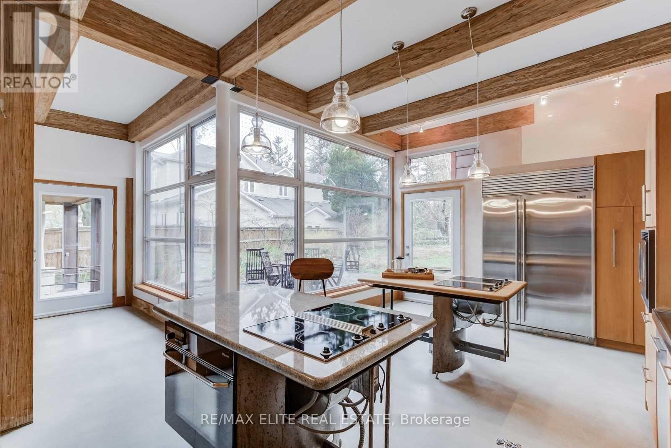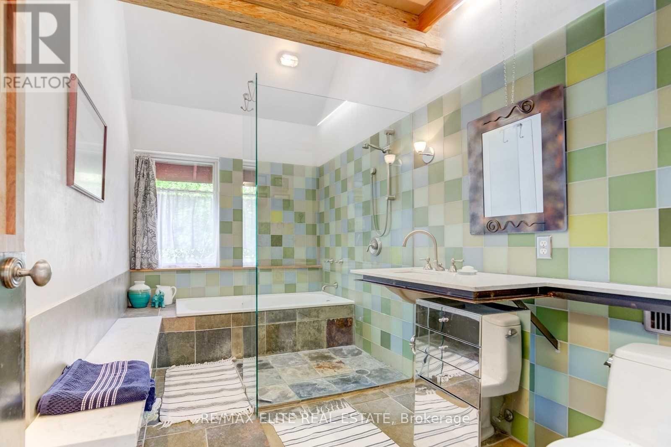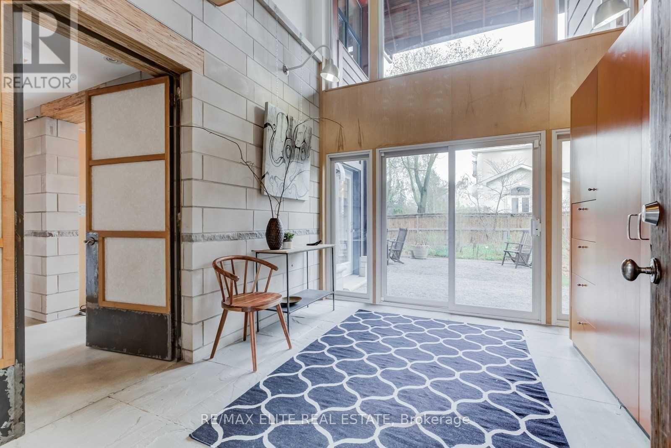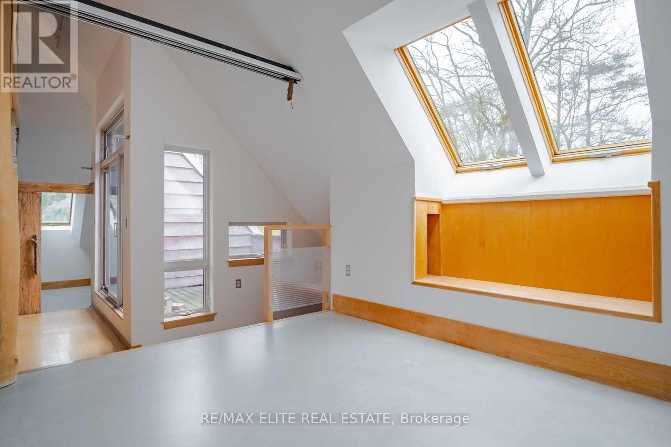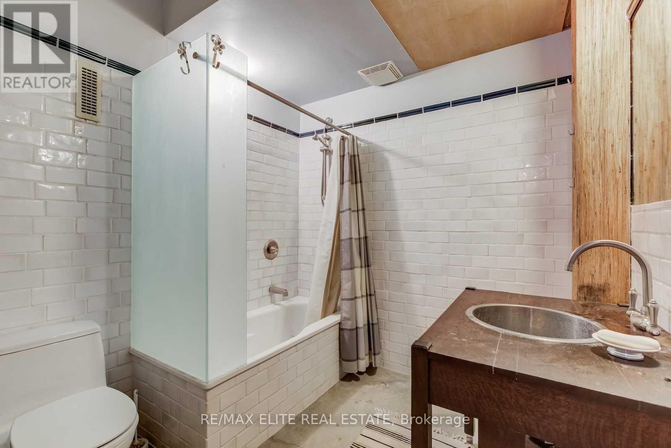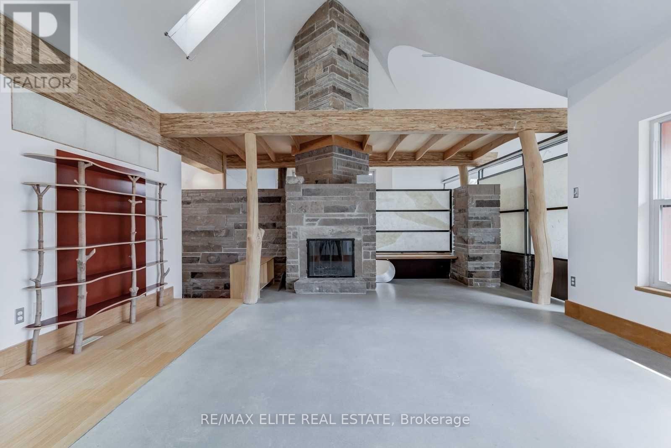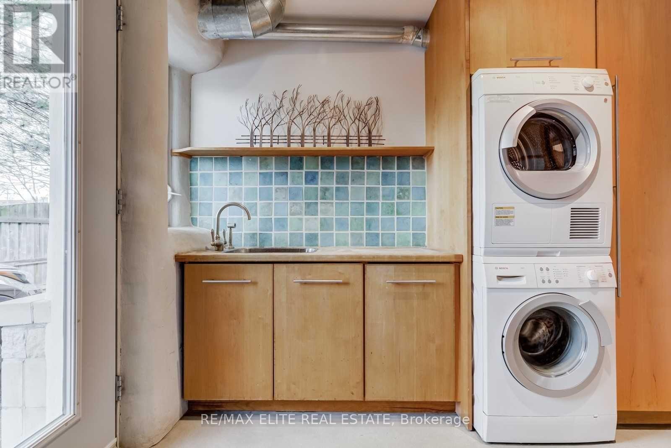977 Meadow Wood Road Mississauga, Ontario L5J 2S8
$2,980,000
Unique Design Exceptional Home is built with durable post-and-beam construction, combining timeless craftsmanship with modern sustainability. A high-performance steel roof enhances durability and energy efficiency, reflecting heat in the summer and retaining warmth in the winter. The solid concrete floors feature in-floor radiant heating, delivering consistent, energy-efficient warmth throughout the home while reducing overall heating costs.Designed for year-round comfort, the home is naturally cooled by its surrounding mature gardens, native wildflowers, and grasses, which regulate temperature and minimize energy consumption. Thoughtful landscaping ensures 0% water runoff, with permeable walkways and driveways that further support sustainable living.Set in a serene, nature-rich environment, this home offers the feel of a cottage retreat while providing the conveniences of city living. Its energy-conscious design, combined with high-quality materials, makes it a smart choice for those seeking efficiency, durability, and harmony with nature. **EXTRAS** Perfect for a large family seeking separate living spaces or an excellent investment opportunity with tenants or Airbnb. Currently generating $8,000/month in rental income. (id:61852)
Property Details
| MLS® Number | W11952841 |
| Property Type | Single Family |
| Neigbourhood | Clarkson |
| Community Name | Clarkson |
| AmenitiesNearBy | Park, Public Transit |
| Features | Wooded Area, Conservation/green Belt |
| ParkingSpaceTotal | 5 |
Building
| BathroomTotal | 5 |
| BedroomsAboveGround | 4 |
| BedroomsBelowGround | 1 |
| BedroomsTotal | 5 |
| Age | 16 To 30 Years |
| Appliances | Water Heater, Cooktop, Dishwasher, Dryer, Washer, Two Refrigerators |
| BasementDevelopment | Finished |
| BasementType | N/a (finished) |
| ConstructionStatus | Insulation Upgraded |
| ConstructionStyleAttachment | Detached |
| ExteriorFinish | Stucco |
| FireplacePresent | Yes |
| FlooringType | Concrete |
| FoundationType | Concrete, Insulated Concrete Forms |
| HeatingFuel | Natural Gas |
| HeatingType | Radiant Heat |
| StoriesTotal | 2 |
| SizeInterior | 4999.958 - 99999.6672 Sqft |
| Type | House |
| UtilityWater | Municipal Water |
Parking
| Carport |
Land
| Acreage | No |
| FenceType | Fenced Yard |
| LandAmenities | Park, Public Transit |
| Sewer | Sanitary Sewer |
| SizeDepth | 218 Ft |
| SizeFrontage | 87 Ft ,8 In |
| SizeIrregular | 87.7 X 218 Ft |
| SizeTotalText | 87.7 X 218 Ft |
| SurfaceWater | Lake/pond |
Rooms
| Level | Type | Length | Width | Dimensions |
|---|---|---|---|---|
| Second Level | Bedroom | 7.87 m | 4.09 m | 7.87 m x 4.09 m |
| Second Level | Living Room | 6.25 m | 5.21 m | 6.25 m x 5.21 m |
| Second Level | Bedroom | 6.22 m | 3.65 m | 6.22 m x 3.65 m |
| Second Level | Primary Bedroom | 4.04 m | 3.66 m | 4.04 m x 3.66 m |
| Second Level | Bedroom | 4.55 m | 3.25 m | 4.55 m x 3.25 m |
| Lower Level | Recreational, Games Room | 8.03 m | 5.72 m | 8.03 m x 5.72 m |
| Main Level | Great Room | 6.52 m | 3.33 m | 6.52 m x 3.33 m |
| Main Level | Living Room | 6.65 m | 3.12 m | 6.65 m x 3.12 m |
| Main Level | Living Room | 4.34 m | 4.32 m | 4.34 m x 4.32 m |
| Main Level | Foyer | 3.58 m | 3.35 m | 3.58 m x 3.35 m |
| Main Level | Dining Room | 8.66 m | 5.56 m | 8.66 m x 5.56 m |
| Main Level | Kitchen | 6.4 m | 3.86 m | 6.4 m x 3.86 m |
https://www.realtor.ca/real-estate/27871075/977-meadow-wood-road-mississauga-clarkson-clarkson
Interested?
Contact us for more information
Lena Zhou
Broker
165 East Beaver Creek Rd #18
Richmond Hill, Ontario L4B 2N2
Nelson Zhao
Broker
165 East Beaver Creek Rd #18
Richmond Hill, Ontario L4B 2N2
