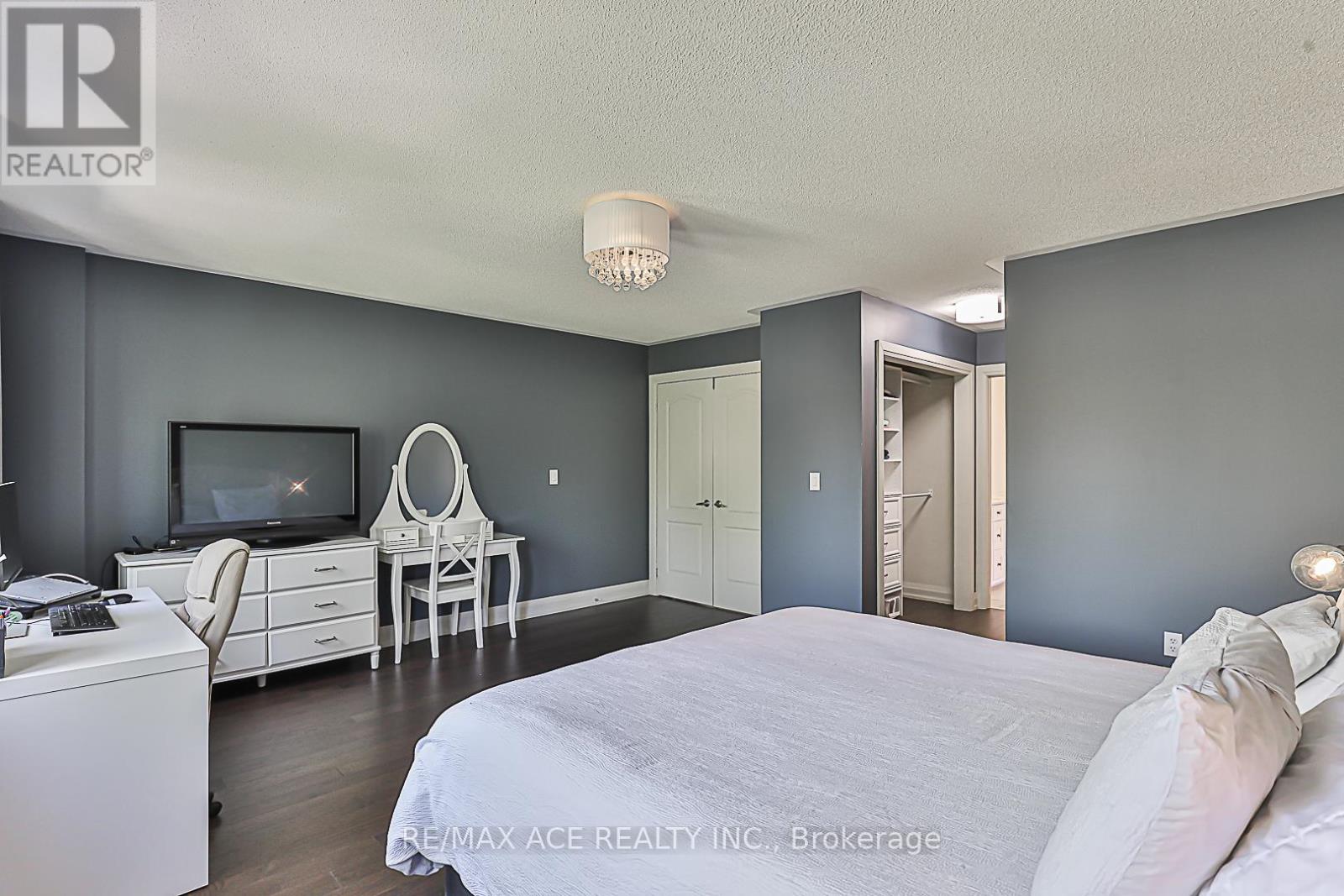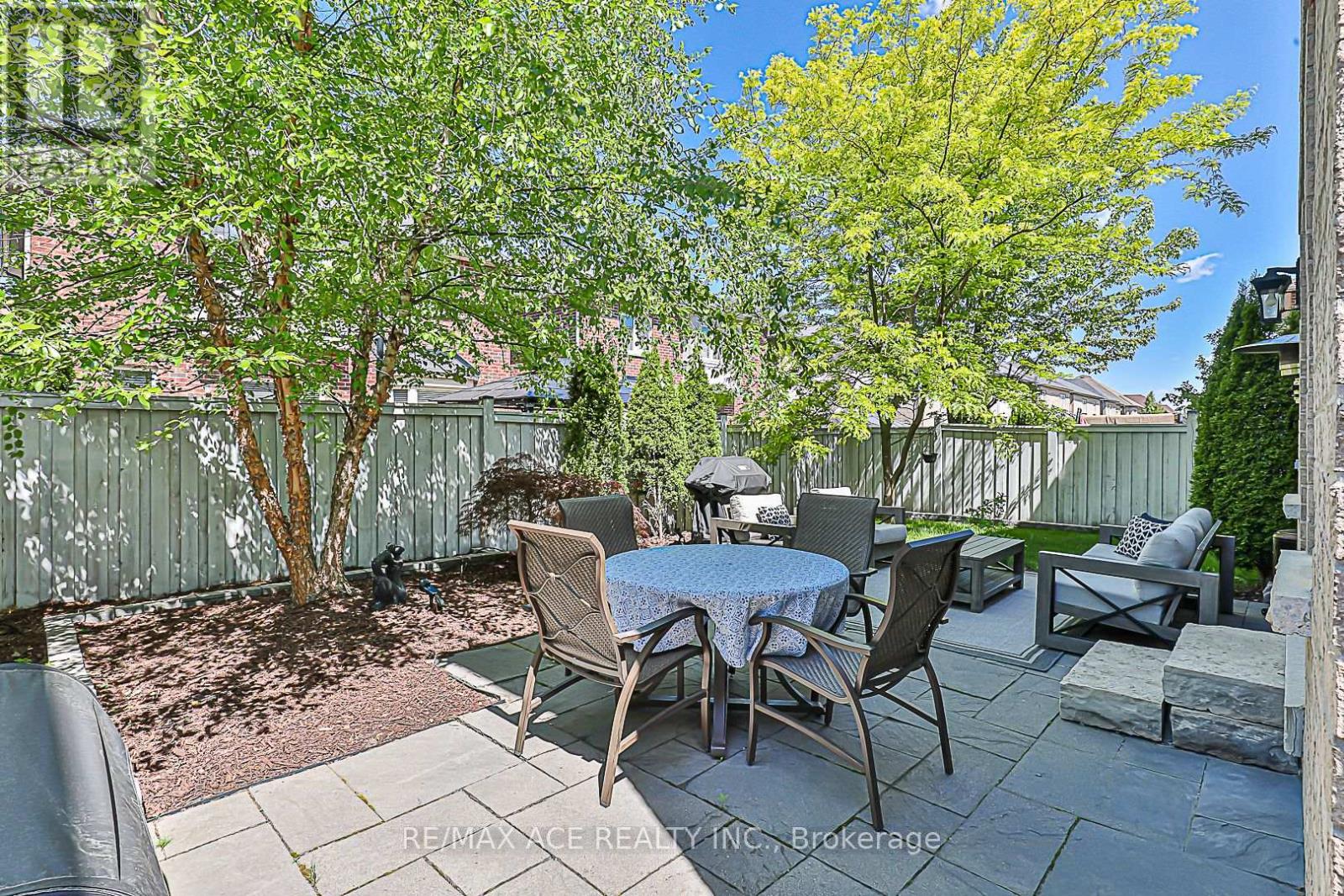3206 Sorrento Crescent Burlington, Ontario L7M 0N4
$1,828,000
Welcome To 3206 Sorrento Cres. Located In The Desirable Alton Village. This Spectacular Detach Home Has Over 4000 Sf Of Living Space. Spacious 4+1 Beds 5 Baths, Master Bedroom With 5 Piece Ensuite And Walk-In Closet, 2nd Bedroom With 3 Piece Ensuite. Finished Bsmt. Hardwood Throughout, A Gourmet Kitchen W/Stainless Apps, High Ceilings, Pot Lights, Spacious Family Room W/Cathedral Ceilings, All Upgraded Trims, A Newer Solid Oak Staircase, Glued Down Hardwood In The Bsmt, Home Gym, A Home Office, Wet Bar. A Must See!! (id:61852)
Property Details
| MLS® Number | W11953042 |
| Property Type | Single Family |
| Neigbourhood | Alton |
| Community Name | Alton |
| ParkingSpaceTotal | 4 |
Building
| BathroomTotal | 5 |
| BedroomsAboveGround | 4 |
| BedroomsBelowGround | 1 |
| BedroomsTotal | 5 |
| Appliances | Water Heater, Central Vacuum, Blinds, Dishwasher, Dryer, Stove, Washer, Window Coverings, Refrigerator |
| BasementDevelopment | Finished |
| BasementType | N/a (finished) |
| ConstructionStyleAttachment | Detached |
| CoolingType | Central Air Conditioning |
| ExteriorFinish | Stone, Stucco |
| FireplacePresent | Yes |
| FlooringType | Hardwood |
| FoundationType | Concrete |
| HalfBathTotal | 1 |
| HeatingFuel | Natural Gas |
| HeatingType | Forced Air |
| StoriesTotal | 2 |
| Type | House |
| UtilityWater | Municipal Water |
Parking
| Garage |
Land
| Acreage | No |
| Sewer | Sanitary Sewer |
| SizeDepth | 85 Ft ,3 In |
| SizeFrontage | 42 Ft ,11 In |
| SizeIrregular | 42.98 X 85.3 Ft |
| SizeTotalText | 42.98 X 85.3 Ft |
Rooms
| Level | Type | Length | Width | Dimensions |
|---|---|---|---|---|
| Second Level | Primary Bedroom | 5.13 m | 4.17 m | 5.13 m x 4.17 m |
| Second Level | Bedroom 2 | 3.25 m | 4.84 m | 3.25 m x 4.84 m |
| Second Level | Bedroom 3 | 3.51 m | 3.1 m | 3.51 m x 3.1 m |
| Second Level | Bedroom 4 | 5.13 m | 3.2 m | 5.13 m x 3.2 m |
| Basement | Exercise Room | 6.2 m | 3.15 m | 6.2 m x 3.15 m |
| Basement | Bedroom 5 | 4.47 m | 4.29 m | 4.47 m x 4.29 m |
| Basement | Recreational, Games Room | 7.32 m | 5.61 m | 7.32 m x 5.61 m |
| Main Level | Office | 3.1 m | 2.85 m | 3.1 m x 2.85 m |
| Main Level | Living Room | 5.97 m | 3.4 m | 5.97 m x 3.4 m |
| Main Level | Dining Room | 5.97 m | 3.4 m | 5.97 m x 3.4 m |
| Main Level | Family Room | 5.74 m | 3.78 m | 5.74 m x 3.78 m |
https://www.realtor.ca/real-estate/27871112/3206-sorrento-crescent-burlington-alton-alton
Interested?
Contact us for more information
Emad Bulos Petro
Salesperson
1286 Kennedy Road Unit 3
Toronto, Ontario M1P 2L5
Shirley Xu
Salesperson
1286 Kennedy Road Unit 3
Toronto, Ontario M1P 2L5









































