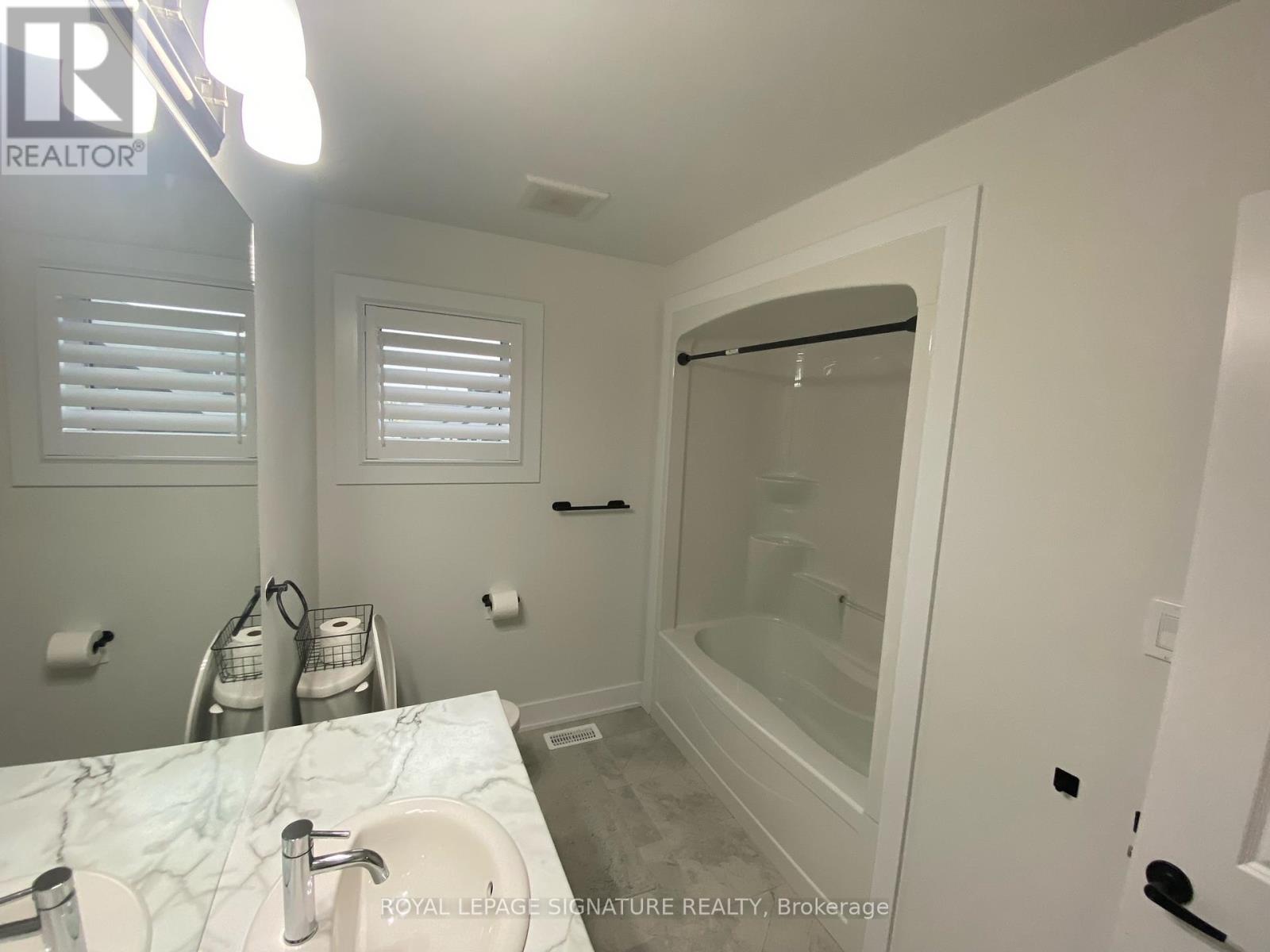16 Webb Street East Luther Grand Valley, Ontario L9W 5Y4
$2,500 Monthly
Seamlessly blending elegance with modern comfort. The main floor, adorned with inviting pot lights, setsa warm tone for the entire home. The kitchen boasts top-of-the-line stainless appliances, a quartz counter/island, creating a chefs dream space. Premium cabinetry ensures both style and functionality.Natural light graces every room through California shutters, adding a touch of classic charm. (id:61852)
Property Details
| MLS® Number | X11961597 |
| Property Type | Single Family |
| Community Name | Grand Valley |
| AmenitiesNearBy | Hospital, Park, Schools |
| Features | Ravine |
| ParkingSpaceTotal | 3 |
Building
| BathroomTotal | 3 |
| BedroomsAboveGround | 3 |
| BedroomsTotal | 3 |
| Age | 0 To 5 Years |
| Appliances | Water Heater |
| BasementDevelopment | Partially Finished |
| BasementType | N/a (partially Finished) |
| ConstructionStyleAttachment | Semi-detached |
| CoolingType | Central Air Conditioning |
| ExteriorFinish | Brick Facing |
| FoundationType | Unknown |
| HalfBathTotal | 1 |
| HeatingFuel | Natural Gas |
| HeatingType | Forced Air |
| StoriesTotal | 2 |
| SizeInterior | 1500 - 2000 Sqft |
| Type | House |
| UtilityWater | Municipal Water |
Parking
| Attached Garage |
Land
| Acreage | No |
| LandAmenities | Hospital, Park, Schools |
| SizeDepth | 146 Ft ,2 In |
| SizeFrontage | 25 Ft ,8 In |
| SizeIrregular | 25.7 X 146.2 Ft |
| SizeTotalText | 25.7 X 146.2 Ft|under 1/2 Acre |
| SurfaceWater | River/stream |
Rooms
| Level | Type | Length | Width | Dimensions |
|---|---|---|---|---|
| Main Level | Kitchen | 3.23 m | 3.05 m | 3.23 m x 3.05 m |
| Main Level | Living Room | 4.75 m | 3.47 m | 4.75 m x 3.47 m |
| Main Level | Dining Room | 3.23 m | 2.74 m | 3.23 m x 2.74 m |
| Upper Level | Primary Bedroom | 4.66 m | 4 m | 4.66 m x 4 m |
| Upper Level | Bedroom 2 | 3.05 m | 3.05 m | 3.05 m x 3.05 m |
| Upper Level | Bedroom 3 | 3.05 m | 3.05 m | 3.05 m x 3.05 m |
Utilities
| Sewer | Available |
Interested?
Contact us for more information
Jay Kumar
Salesperson
8 Sampson Mews Suite 201 The Shops At Don Mills
Toronto, Ontario M3C 0H5

















