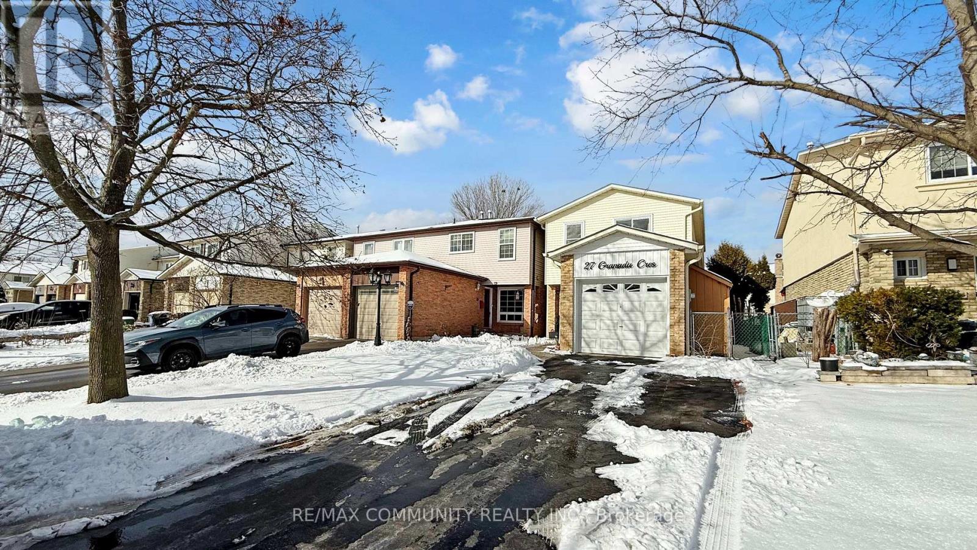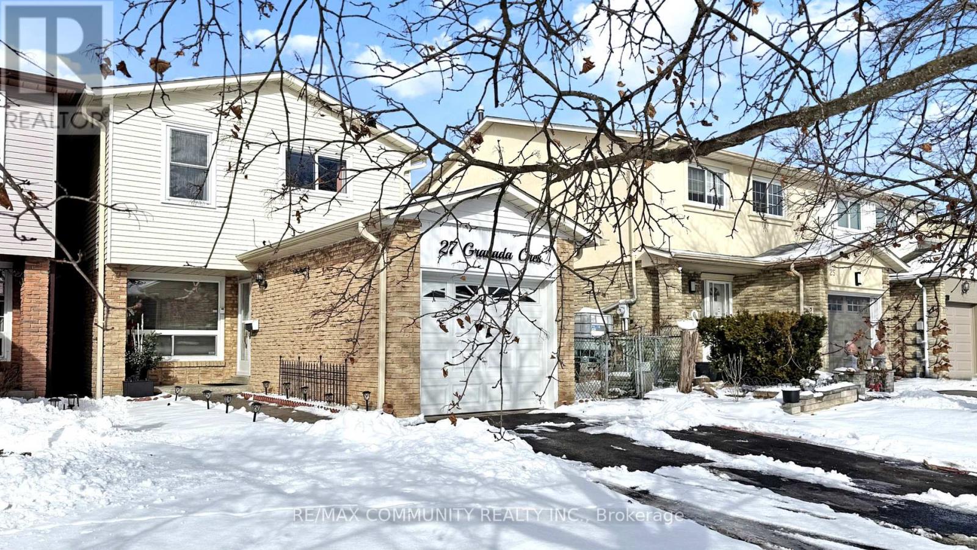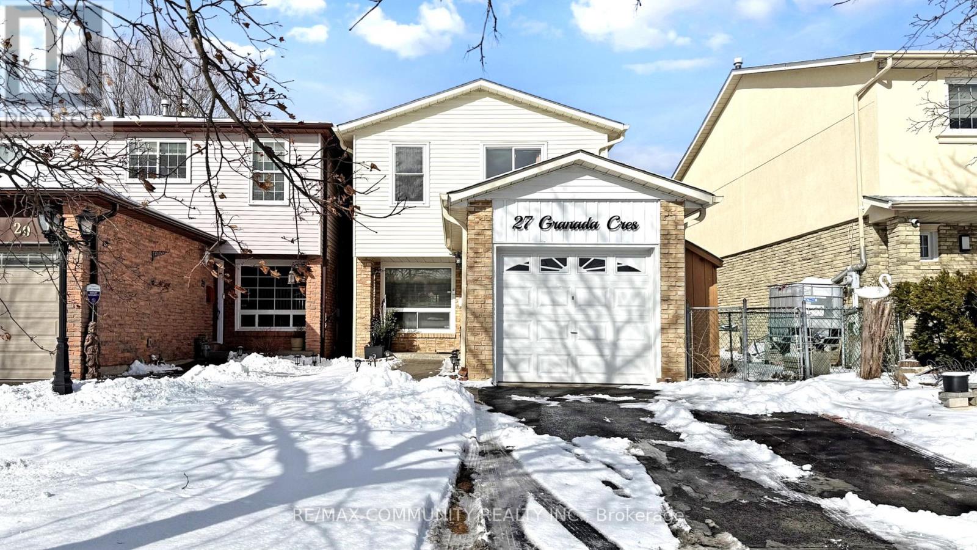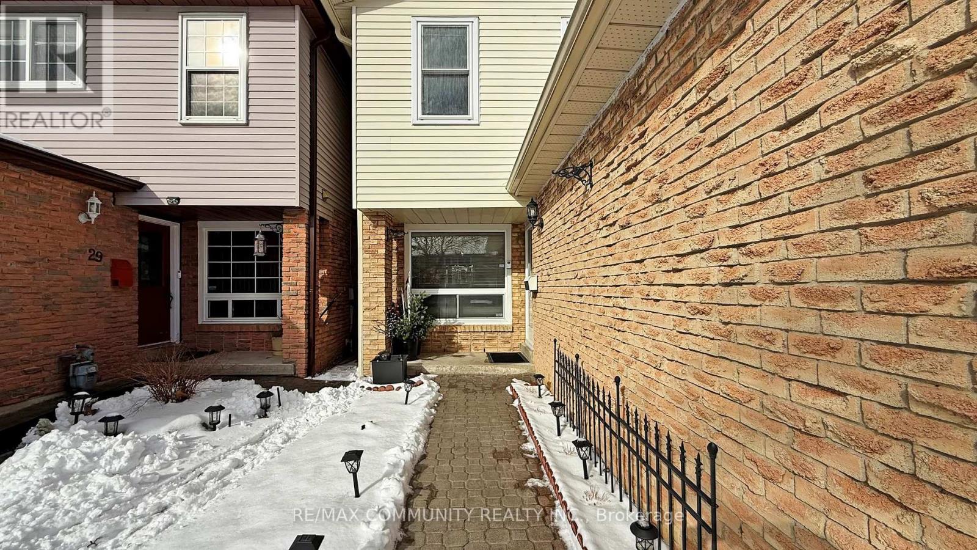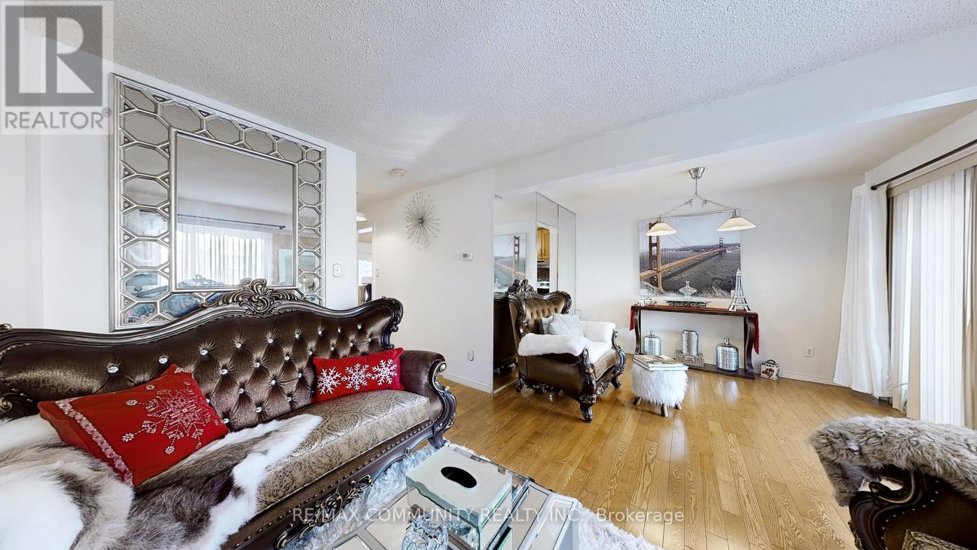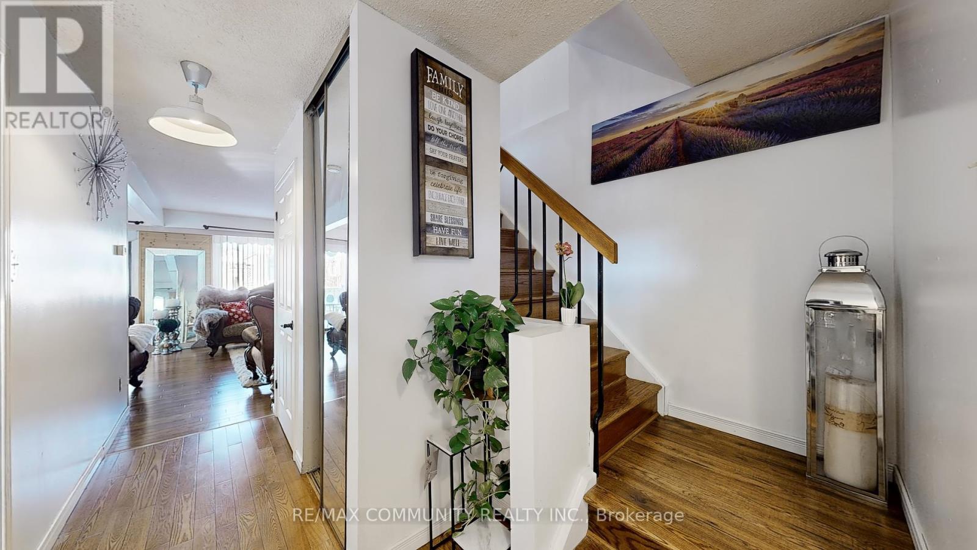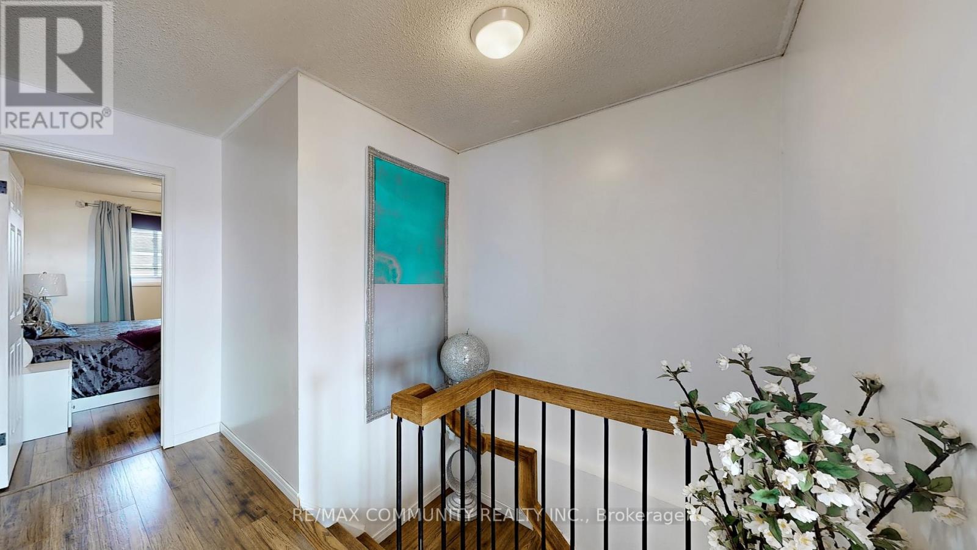27 Granada Crescent Toronto, Ontario M1B 2H6
$999,999
Beautiful 2-Storey Home with Quartz Countertop In Rouge Community! Interlock Walkway, Walk Out To Backyard Deck with Gazebo, Breakfast Area In Kitchen, Finished Bsmt For Your Family Gatherings With Electric Fireplace, Roofing(2019) And Downspout (2019), Close To 401 &Sheppard, Parks, Schools, Shopping, Toronto Zoo, Centennial College, U Of T University And A3-Minute Walk To Bus Stop. Professionally Finished Basement With Pot-Lights. (id:61852)
Property Details
| MLS® Number | E11953693 |
| Property Type | Single Family |
| Neigbourhood | Rouge |
| Community Name | Rouge E11 |
| AmenitiesNearBy | Park, Place Of Worship, Public Transit, Schools |
| CommunityFeatures | Community Centre |
| ParkingSpaceTotal | 3 |
| Structure | Deck |
Building
| BathroomTotal | 2 |
| BedroomsAboveGround | 3 |
| BedroomsTotal | 3 |
| Age | 31 To 50 Years |
| Amenities | Canopy, Separate Heating Controls |
| Appliances | Dishwasher, Dryer, Stove, Washer, Refrigerator |
| BasementDevelopment | Finished |
| BasementType | N/a (finished) |
| ConstructionStyleAttachment | Link |
| CoolingType | Central Air Conditioning |
| ExteriorFinish | Aluminum Siding, Brick |
| FireplacePresent | Yes |
| FlooringType | Laminate, Carpeted |
| FoundationType | Concrete |
| HalfBathTotal | 1 |
| HeatingFuel | Natural Gas |
| HeatingType | Forced Air |
| StoriesTotal | 2 |
| Type | House |
| UtilityWater | Municipal Water |
Parking
| Attached Garage |
Land
| Acreage | No |
| FenceType | Fenced Yard |
| LandAmenities | Park, Place Of Worship, Public Transit, Schools |
| LandscapeFeatures | Landscaped |
| Sewer | Sanitary Sewer |
| SizeDepth | 100 Ft |
| SizeFrontage | 27 Ft |
| SizeIrregular | 27 X 100 Ft |
| SizeTotalText | 27 X 100 Ft |
Rooms
| Level | Type | Length | Width | Dimensions |
|---|---|---|---|---|
| Second Level | Primary Bedroom | 4.55 m | 3.44 m | 4.55 m x 3.44 m |
| Second Level | Bedroom | 4.34 m | 2.79 m | 4.34 m x 2.79 m |
| Second Level | Bedroom | 2.77 m | 3.27 m | 2.77 m x 3.27 m |
| Basement | Recreational, Games Room | 6.37 m | 3.24 m | 6.37 m x 3.24 m |
| Main Level | Kitchen | 4.81 m | 2.38 m | 4.81 m x 2.38 m |
| Main Level | Dining Room | 2.56 m | 3.6 m | 2.56 m x 3.6 m |
| Main Level | Living Room | 4.48 m | 2.8 m | 4.48 m x 2.8 m |
Utilities
| Cable | Installed |
| Sewer | Installed |
https://www.realtor.ca/real-estate/27872546/27-granada-crescent-toronto-rouge-rouge-e11
Interested?
Contact us for more information
Sayan Balasingam
Salesperson
203 - 1265 Morningside Ave
Toronto, Ontario M1B 3V9
