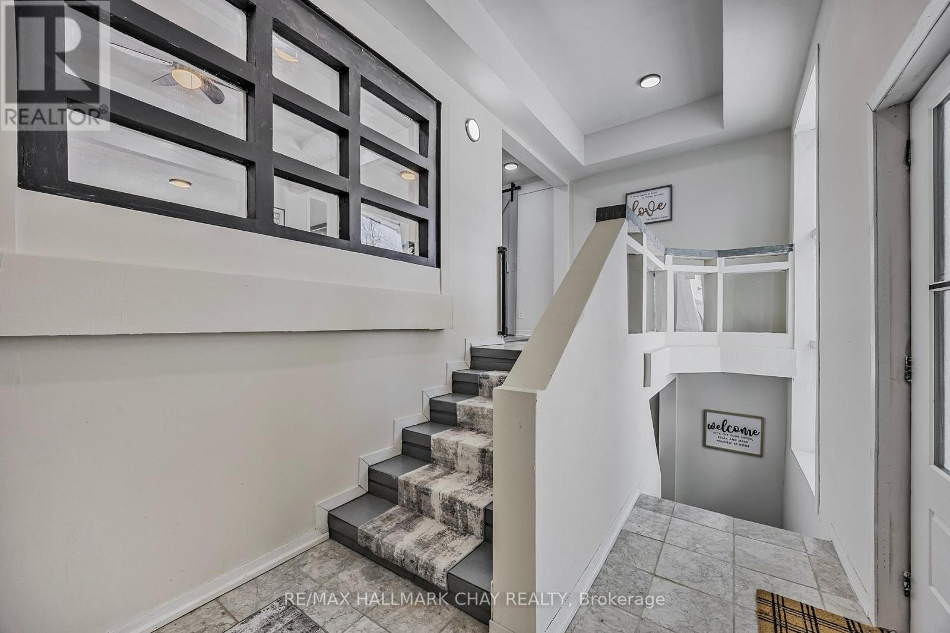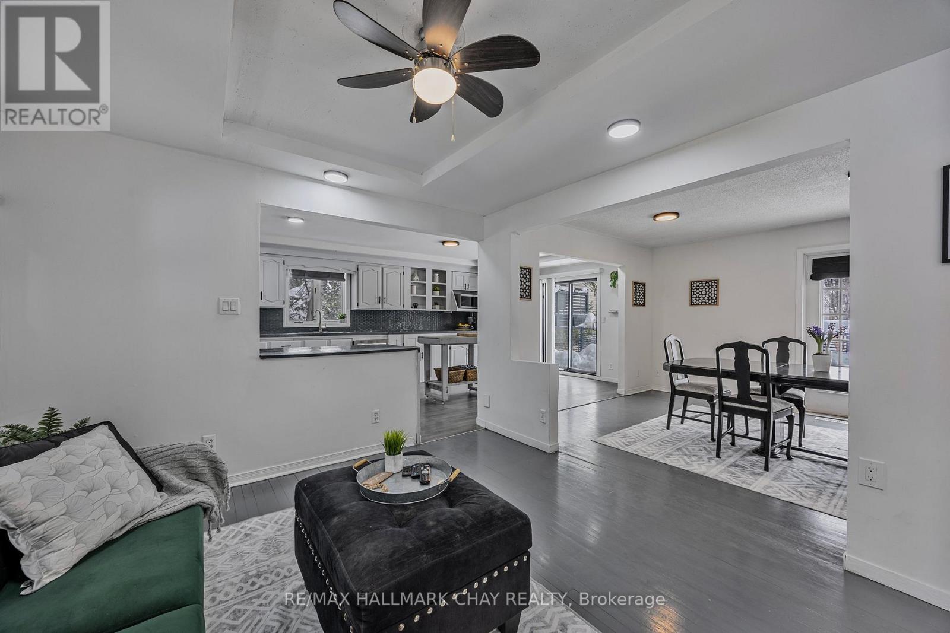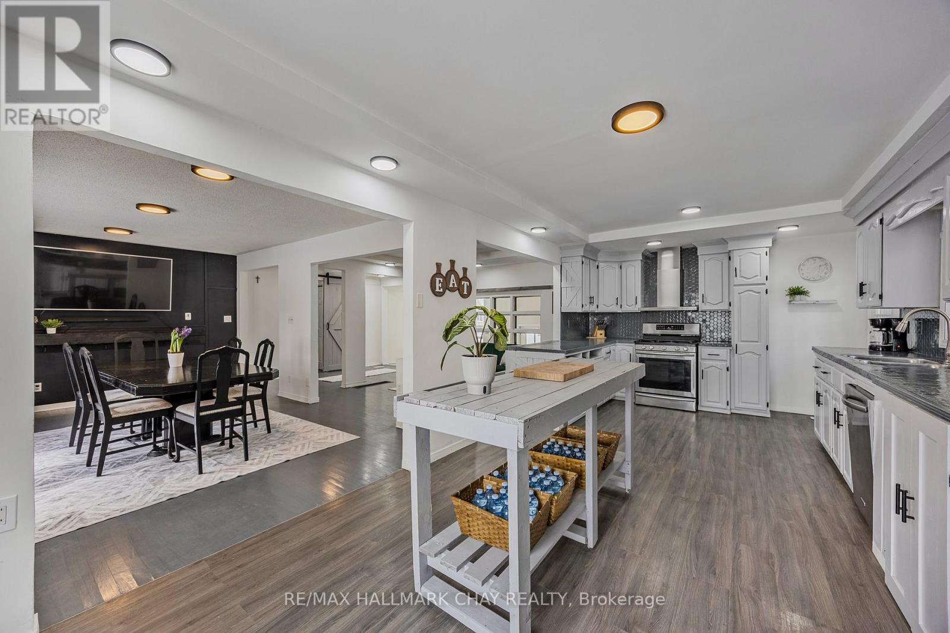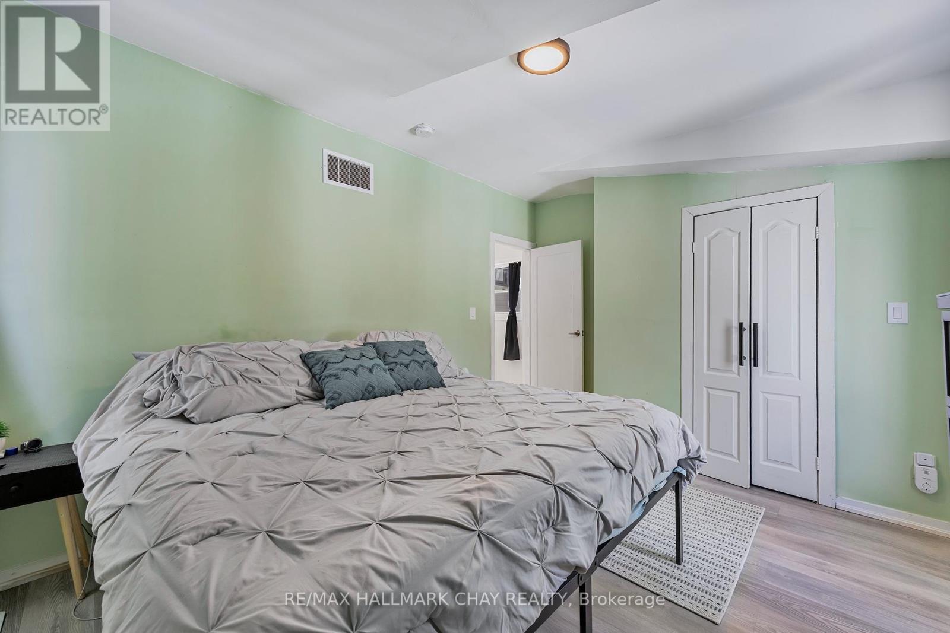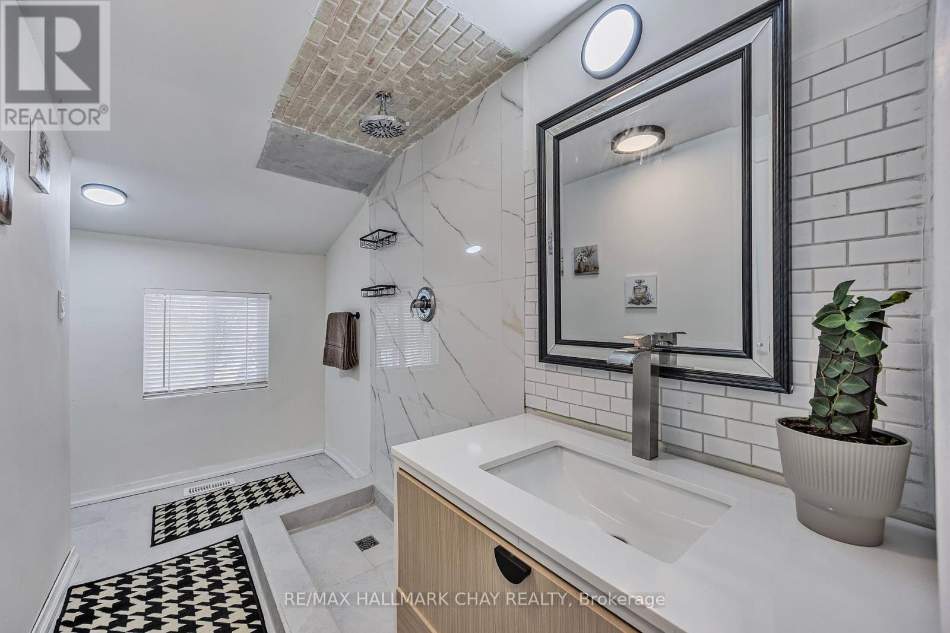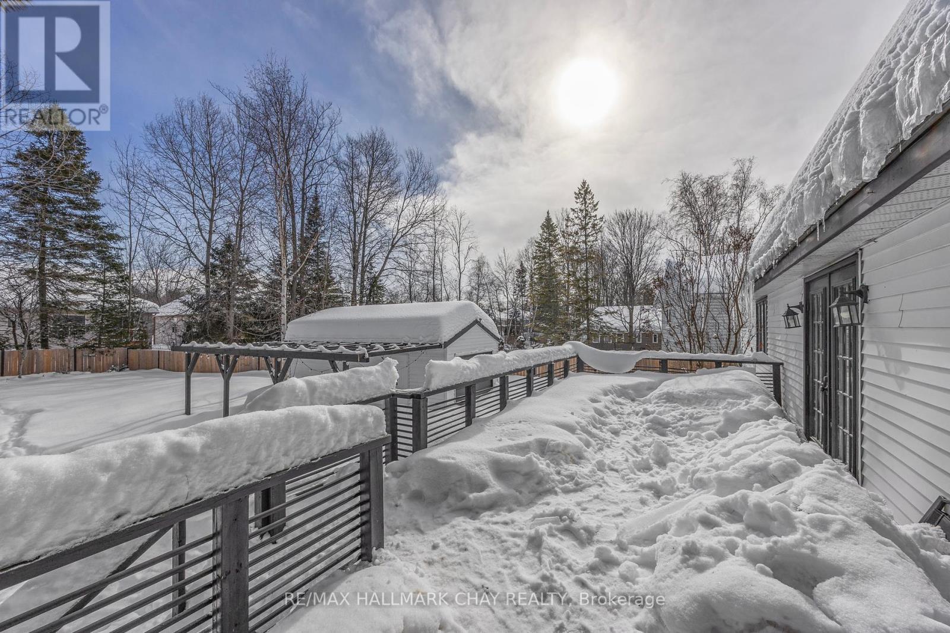42 Fatima Court Wasaga Beach, Ontario L9Z 1K9
$867,900
Spacious and Versatile, This Large Family Home Offers the Perfect Blend of Character, Comfort and Functionality on an Impressive 170 Deep Lot (1/4 Acre Property) While Nestled on a Quiet Court and Boasting a Triple Car Garage. This Unique Home Has Over 3,300 Finished Square Feet and Stretched Throughout the 2-Storey Wing, Expansive Main Floor and Raised Basement. Ideal for Large or Multi-Generational Families with a Full Bathroom on Every Floor and Tons of Rooms for Bedrooms, Offices, Playrooms or Even a Library. The Main Floor Boasts an Open-Concept Layout, with a Bright and Inviting Farmhouse-Style Kitchen That Offers Plenty of Cabinetry, a Movable Island, and a Walkout to a Large Deck. The Backyard is an Entertainers Dream, with a Fully Fenced Yard, Hot Tub Area Under a Pergola, and Bonus Shed/Workshop for Extra Storage. The Raised Basement is Accessed by 2 Staircases and Features 2 Additional Bedrooms, a 3-Piece Bath, Laundry Room and a Cozy Rec Room with a Gas Fireplace. This Lower Level Also Offers Great Potential for an In-Law Suite, with a Separate Entrance Ready to be Created. Perfectly Situated Close to Shopping, The Beach, Walking Trails, and Recreation Centre, and Just a Short Drive to Blue Mountain, This Home Provides the Perfect Setting for Family Life and Leisure. EXTRAS: Inside Access to Triple Car Garage with 2 Openers, Hardwood Floors, Gas Stove, Central Vac & Accessories, 2 Walk-Outs from Kitchen, Walk-Out to Deck From Dining Area, Carpet-Free Home, Large Storage Room W/Shelving In Basement, 200amp Service, All Appliances Included, Furniture is Negotiable. (id:61852)
Property Details
| MLS® Number | S11986673 |
| Property Type | Single Family |
| Community Name | Wasaga Beach |
| AmenitiesNearBy | Beach |
| CommunityFeatures | Community Centre |
| Features | Cul-de-sac, Irregular Lot Size, Conservation/green Belt, Carpet Free, Sump Pump |
| ParkingSpaceTotal | 7 |
| Structure | Shed |
Building
| BathroomTotal | 3 |
| BedroomsAboveGround | 7 |
| BedroomsBelowGround | 2 |
| BedroomsTotal | 9 |
| Amenities | Fireplace(s) |
| Appliances | Water Heater, Central Vacuum, Garage Door Opener Remote(s), All, Window Coverings |
| BasementDevelopment | Finished |
| BasementType | Full (finished) |
| ConstructionStyleAttachment | Detached |
| CoolingType | Central Air Conditioning |
| ExteriorFinish | Brick, Vinyl Siding |
| FireplacePresent | Yes |
| FireplaceTotal | 1 |
| FlooringType | Laminate, Tile, Linoleum, Hardwood |
| FoundationType | Block |
| HeatingFuel | Natural Gas |
| HeatingType | Forced Air |
| StoriesTotal | 2 |
| SizeInterior | 2000 - 2500 Sqft |
| Type | House |
| UtilityWater | Municipal Water |
Parking
| Attached Garage | |
| Garage | |
| Inside Entry |
Land
| Acreage | No |
| FenceType | Fully Fenced, Fenced Yard |
| LandAmenities | Beach |
| Sewer | Sanitary Sewer |
| SizeDepth | 170 Ft |
| SizeFrontage | 88 Ft ,4 In |
| SizeIrregular | 88.4 X 170 Ft |
| SizeTotalText | 88.4 X 170 Ft|under 1/2 Acre |
| ZoningDescription | R1 |
Rooms
| Level | Type | Length | Width | Dimensions |
|---|---|---|---|---|
| Lower Level | Bedroom | 4.59 m | 3.29 m | 4.59 m x 3.29 m |
| Lower Level | Recreational, Games Room | 6.94 m | 4.2 m | 6.94 m x 4.2 m |
| Lower Level | Laundry Room | 3.17 m | 2.65 m | 3.17 m x 2.65 m |
| Lower Level | Other | 6.59 m | 2.99 m | 6.59 m x 2.99 m |
| Lower Level | Bedroom | 4.59 m | 3.55 m | 4.59 m x 3.55 m |
| Main Level | Kitchen | 7 m | 3.45 m | 7 m x 3.45 m |
| Main Level | Dining Room | 5.45 m | 3.56 m | 5.45 m x 3.56 m |
| Main Level | Living Room | 3.53 m | 3.43 m | 3.53 m x 3.43 m |
| Main Level | Playroom | 4.06 m | 3.25 m | 4.06 m x 3.25 m |
| Main Level | Office | 3.34 m | 3.14 m | 3.34 m x 3.14 m |
| Main Level | Bedroom | 3.92 m | 3.54 m | 3.92 m x 3.54 m |
| Upper Level | Bedroom | 2.74 m | 2.93 m | 2.74 m x 2.93 m |
| Upper Level | Bedroom | 4.38 m | 3.43 m | 4.38 m x 3.43 m |
| Upper Level | Bedroom | 3.99 m | 3.43 m | 3.99 m x 3.43 m |
| Upper Level | Bedroom | 4.26 m | 2.31 m | 4.26 m x 2.31 m |
https://www.realtor.ca/real-estate/27948819/42-fatima-court-wasaga-beach-wasaga-beach
Interested?
Contact us for more information
Michelle Lynn Trumbley
Salesperson
218 Bayfield St, 100078 & 100431
Barrie, Ontario L4M 3B6
